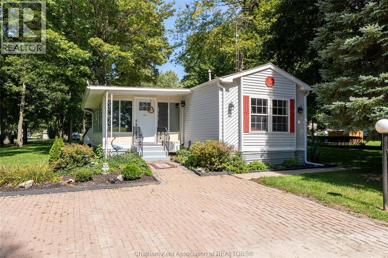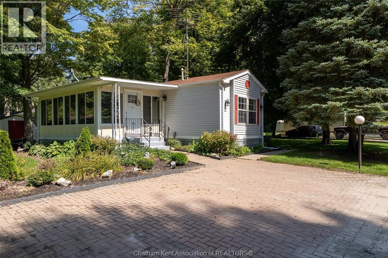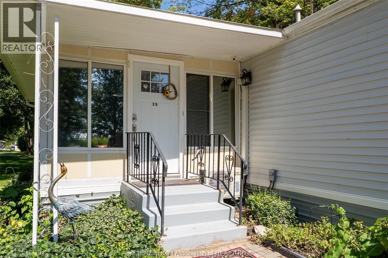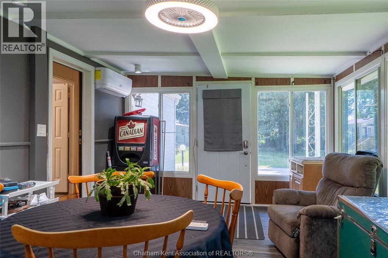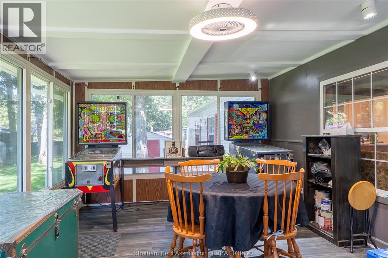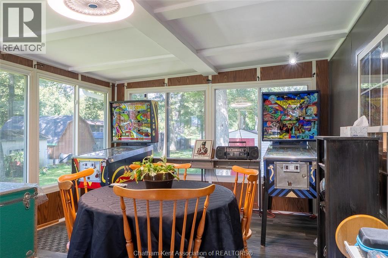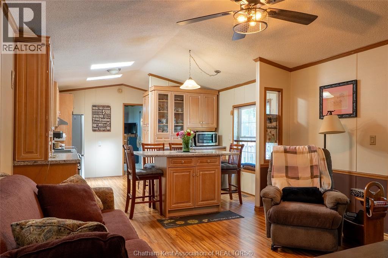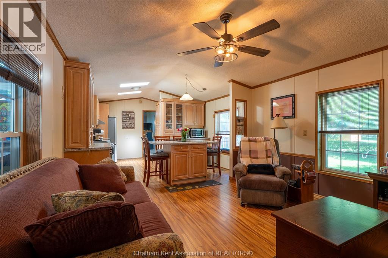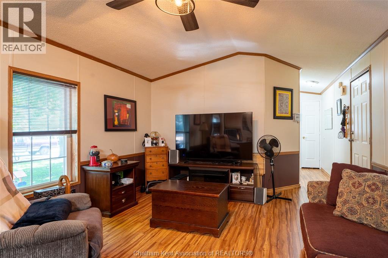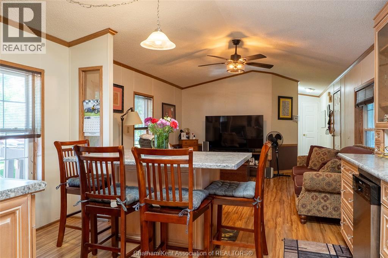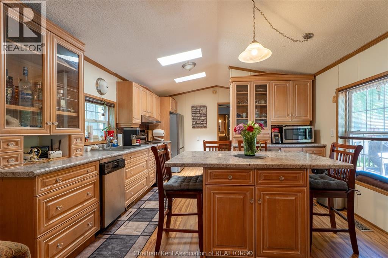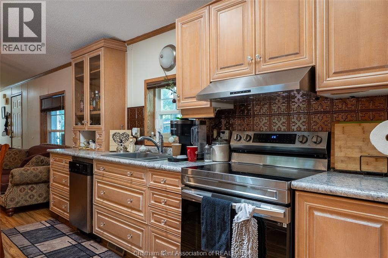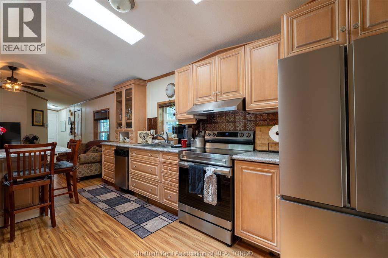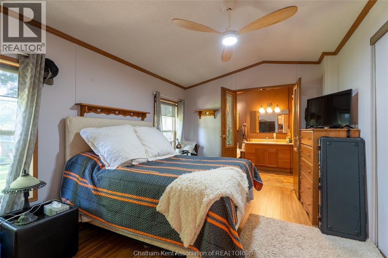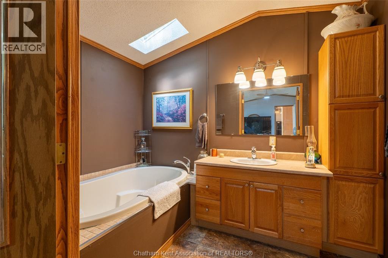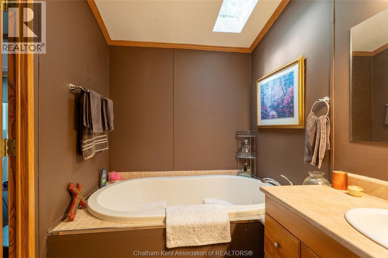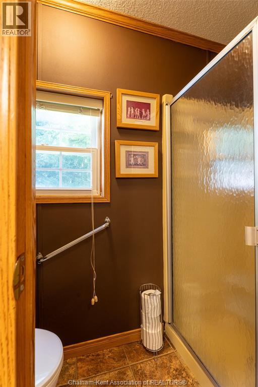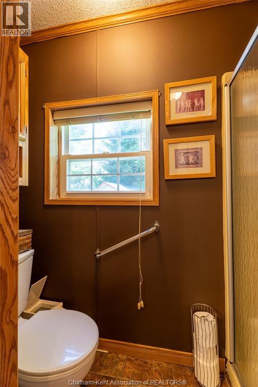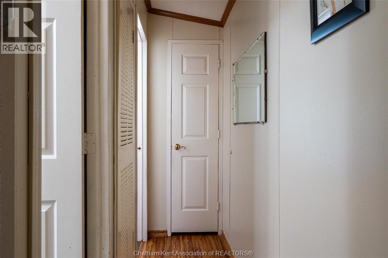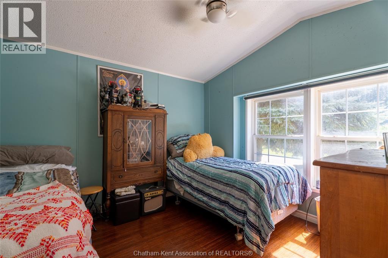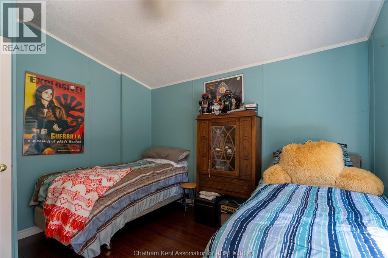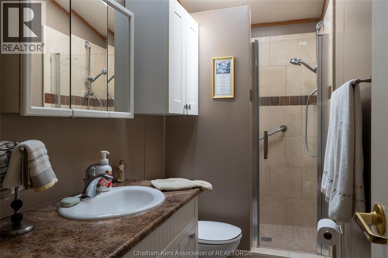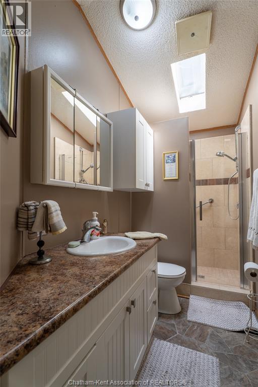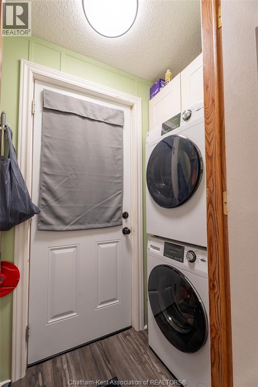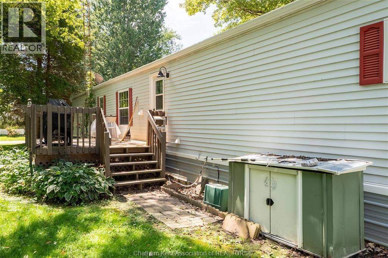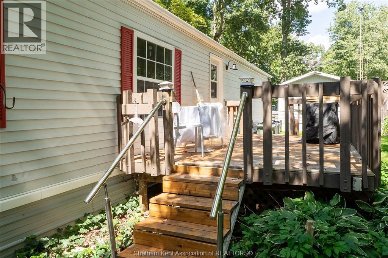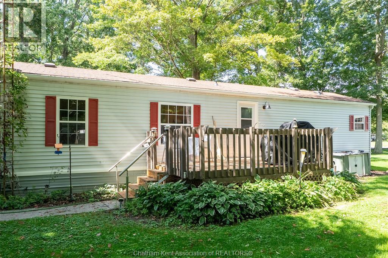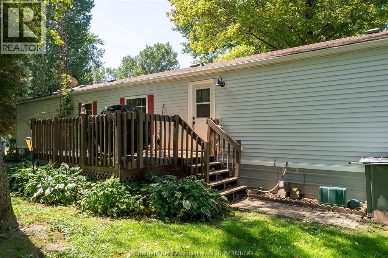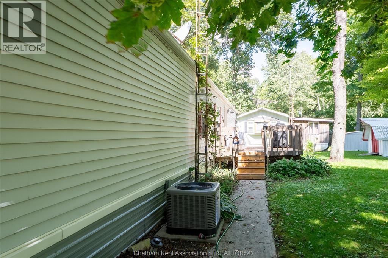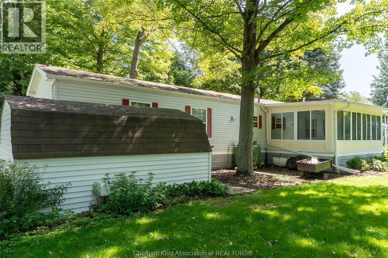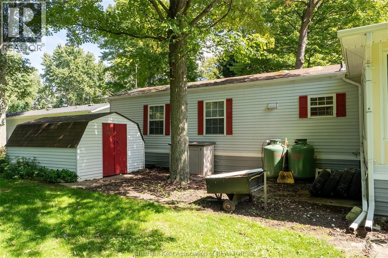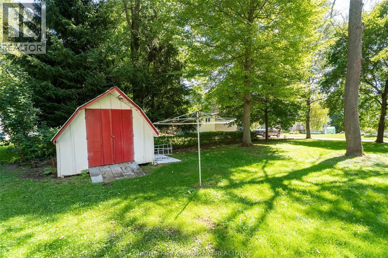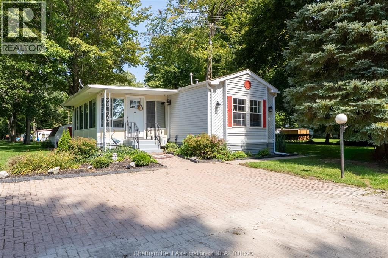29338 Jane Road Unit# 20 Thamesville, Ontario N0P 2X0
$269,000
Welcome to Briarwood Estates, where this 1990 modern mobile home sits on an extra-large lot surrounded by nature. Featuring vaulted ceilings for a bright, open feel, this home offers two bedrooms and two full bathrooms, including a five-piece ensuite with a soaker tub. The spacious kitchen and living area flow nicely into the 20’ x 12’ heated and cooled sunroom, ideal for year-round enjoyment, plus a rear sun deck for outdoor living. The $360 monthly land lease includes taxes and water, while the septic system, only four years old, adds peace of mind. A roomy, well-kept home in a low-maintenance community at an affordable price. (id:50886)
Property Details
| MLS® Number | 25022425 |
| Property Type | Single Family |
| Features | Double Width Or More Driveway, Front Driveway, Gravel Driveway |
Building
| Bathroom Total | 2 |
| Bedrooms Above Ground | 2 |
| Bedrooms Total | 2 |
| Appliances | Dishwasher, Dryer, Refrigerator, Stove, Washer |
| Architectural Style | Mobile Home |
| Constructed Date | 1990 |
| Construction Style Attachment | Detached |
| Cooling Type | Heat Pump, Fully Air Conditioned |
| Exterior Finish | Aluminum/vinyl |
| Flooring Type | Laminate, Cushion/lino/vinyl |
| Foundation Type | Unknown |
| Heating Fuel | Electric, Propane |
| Heating Type | Heat Pump |
Land
| Acreage | No |
| Sewer | Septic System |
| Size Irregular | 0 X 0 / 0 Ac |
| Size Total Text | 0 X 0 / 0 Ac|under 1/4 Acre |
| Zoning Description | Mh |
Rooms
| Level | Type | Length | Width | Dimensions |
|---|---|---|---|---|
| Main Level | Sunroom | 19 ft ,6 in | 11 ft ,6 in | 19 ft ,6 in x 11 ft ,6 in |
| Main Level | Laundry Room | Measurements not available | ||
| Main Level | 3pc Bathroom | Measurements not available | ||
| Main Level | Bedroom | 12 ft | 10 ft ,4 in | 12 ft x 10 ft ,4 in |
| Main Level | 5pc Ensuite Bath | Measurements not available | ||
| Main Level | Primary Bedroom | 14 ft | 10 ft ,2 in | 14 ft x 10 ft ,2 in |
| Main Level | Kitchen/dining Room | 12 ft | 28 ft | 12 ft x 28 ft |
| Main Level | Living Room/dining Room | 12 ft | 28 ft | 12 ft x 28 ft |
https://www.realtor.ca/real-estate/28822290/29338-jane-road-unit-20-thamesville
Contact Us
Contact us for more information
Patrick Pinsonneault
Broker
(519) 354-5747
www.chathamontario.com/
www.facebook.com/chathamrealestate
twitter.com/#!/HousePins
425 Mcnaughton Ave W.
Chatham, Ontario N7L 4K4
(519) 354-5470
www.royallepagechathamkent.com/
Darren Hart
Sales Person
425 Mcnaughton Ave W.
Chatham, Ontario N7L 4K4
(519) 354-5470
www.royallepagechathamkent.com/

