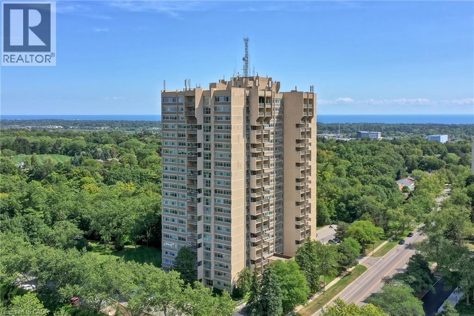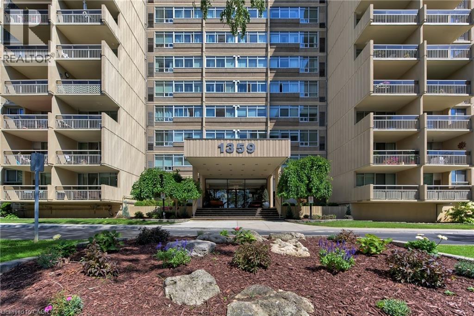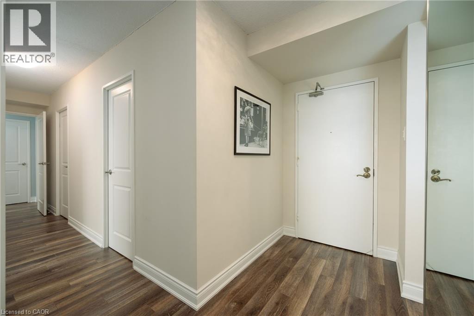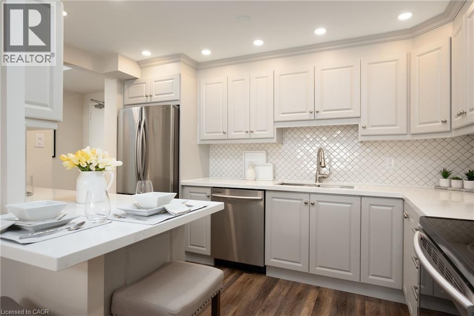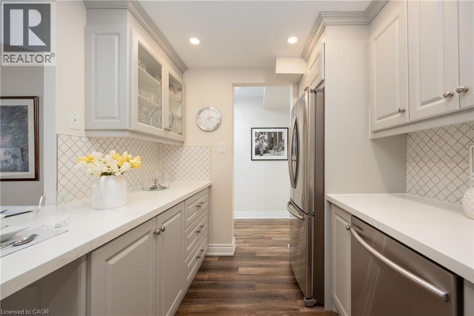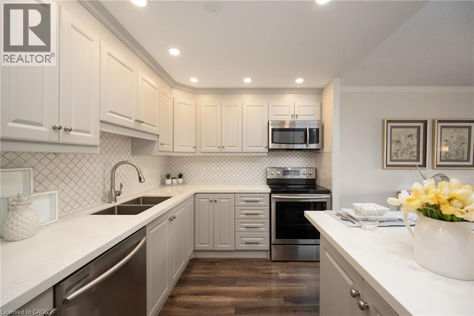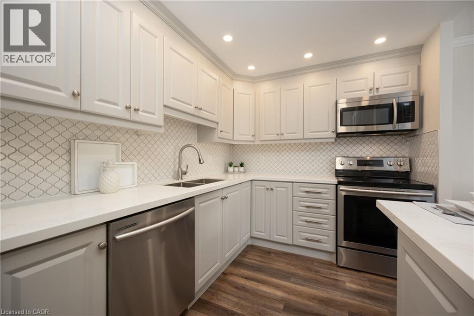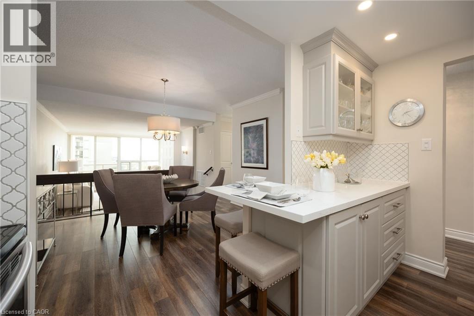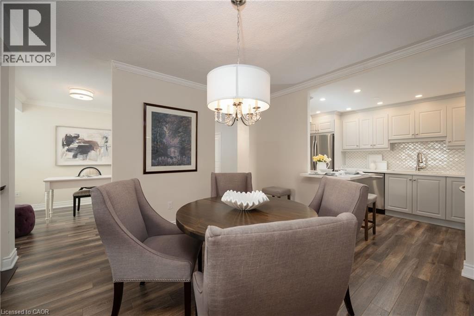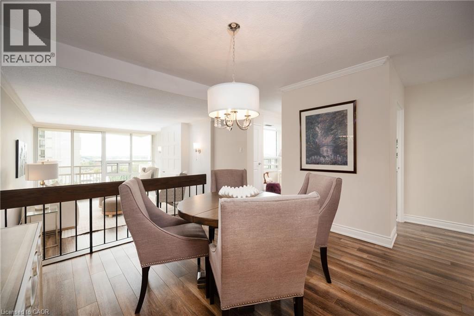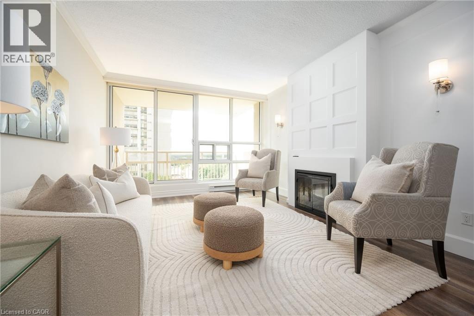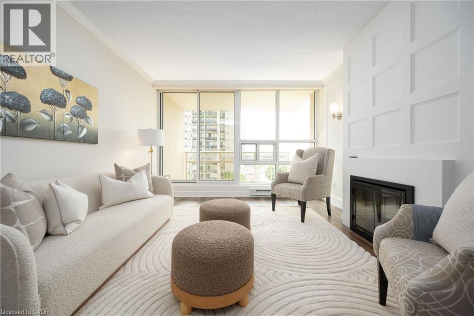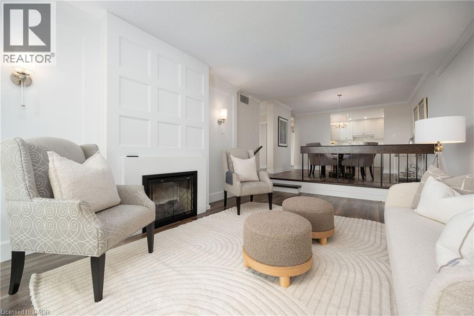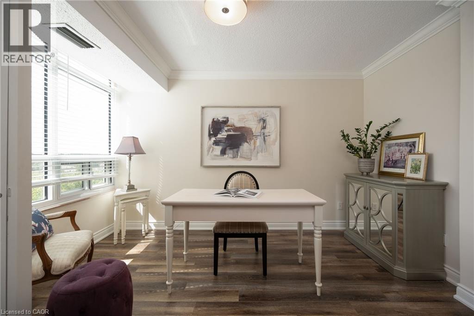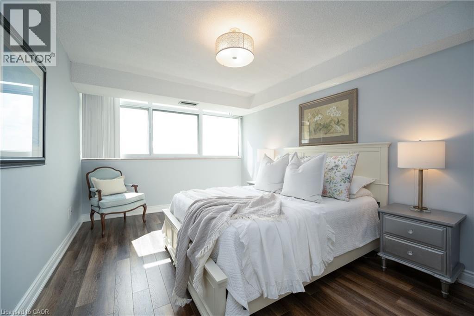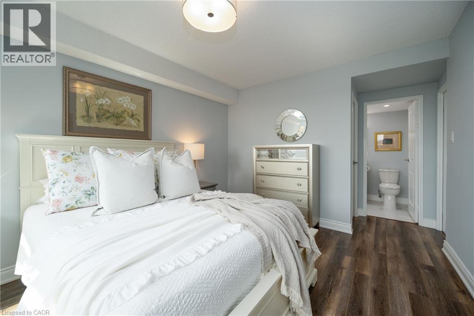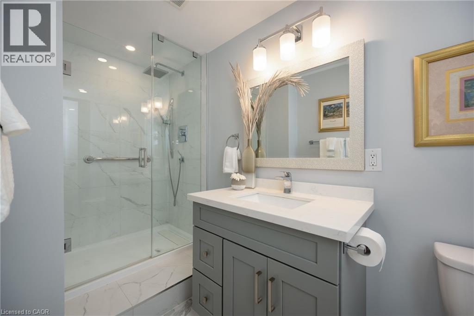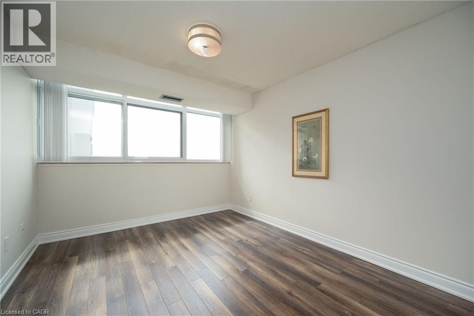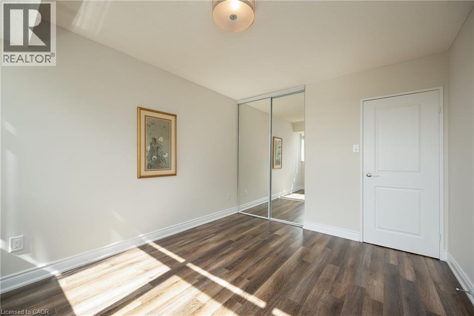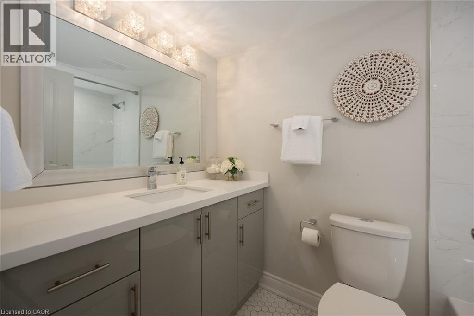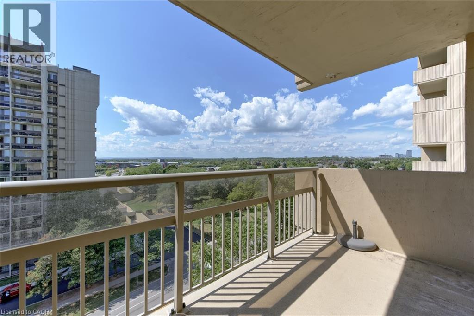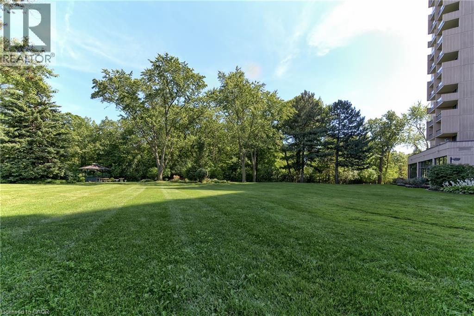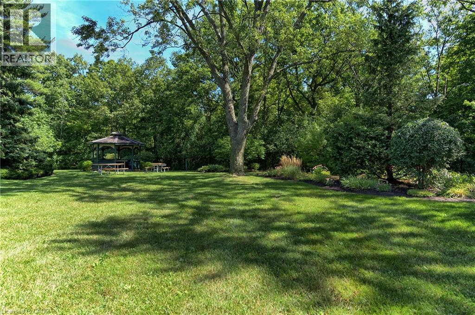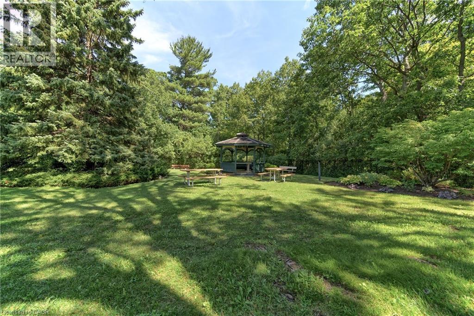1359 White Oaks Boulevard Unit# 804 Oakville, Ontario L6H 2R8
$699,000Maintenance, Insurance, Electricity, Landscaping, Property Management, Water
$856.61 Monthly
Maintenance, Insurance, Electricity, Landscaping, Property Management, Water
$856.61 MonthlyWelcome to The Oaks - one of Falgarwood’s most established and highly regarded condominium communities. This fully renovated suite offers 1,320 square feet of thoughtfully designed living space, with two bedrooms, a separate den, and two full bathrooms. The heart of the home is the beautifully updated kitchen, finished in timeless neutral tones, complete with bar seating for casual dining. A well-proportioned dining room is set apart from the living area, creating excellent space definition. The inviting living room is enhanced by an electric fireplace and opens onto a large private balcony, where you’ll enjoy afternoon sun, escarpment views, and unforgettable sunsets thanks to the west exposure. A separate den is perfect for a casual television room or home office. The primary suite features a spacious layout and full ensuite, while the second bedroom provides flexibility for guests or family. The suite also includes the convenience of in-unit laundry. The Oaks is a meticulously managed building with an impressive array of amenities: a large indoor pool, saunas, fitness centre, golf room, games room, fully equipped workshop, and a generously sized party room. One parking space and one locker are included. Perfectly positioned close to walking trails, shopping, restaurants, Sheridan College, public transit, and with easy access to major highways, this residence offers a truly maintenance-free lifestyle in the heart of Oakville. (id:50886)
Property Details
| MLS® Number | 40766825 |
| Property Type | Single Family |
| Amenities Near By | Park, Public Transit |
| Features | Balcony |
| Parking Space Total | 1 |
| Pool Type | Indoor Pool |
| Storage Type | Locker |
Building
| Bathroom Total | 2 |
| Bedrooms Above Ground | 2 |
| Bedrooms Below Ground | 1 |
| Bedrooms Total | 3 |
| Amenities | Exercise Centre, Party Room |
| Basement Type | None |
| Construction Style Attachment | Attached |
| Cooling Type | Central Air Conditioning |
| Fireplace Fuel | Electric |
| Fireplace Present | Yes |
| Fireplace Total | 1 |
| Fireplace Type | Other - See Remarks |
| Foundation Type | Poured Concrete |
| Heating Type | Forced Air |
| Stories Total | 1 |
| Size Interior | 1,320 Ft2 |
| Type | Apartment |
| Utility Water | Municipal Water |
Parking
| Underground | |
| Visitor Parking |
Land
| Access Type | Road Access, Highway Access, Rail Access |
| Acreage | No |
| Land Amenities | Park, Public Transit |
| Sewer | Municipal Sewage System |
| Size Total Text | Unknown |
| Zoning Description | R7 |
Rooms
| Level | Type | Length | Width | Dimensions |
|---|---|---|---|---|
| Main Level | 3pc Bathroom | Measurements not available | ||
| Main Level | 4pc Bathroom | Measurements not available | ||
| Main Level | Laundry Room | 7'4'' x 5'7'' | ||
| Main Level | Den | 12'9'' x 9'5'' | ||
| Main Level | Bedroom | 12'9'' x 10'6'' | ||
| Main Level | Primary Bedroom | 15'1'' x 10'9'' | ||
| Main Level | Living Room | 18'7'' x 12'0'' | ||
| Main Level | Dining Room | 12'3'' x 11'8'' | ||
| Main Level | Kitchen | 12'2'' x 7'11'' | ||
| Main Level | Foyer | 11'9'' x 4'4'' |
https://www.realtor.ca/real-estate/28822265/1359-white-oaks-boulevard-unit-804-oakville
Contact Us
Contact us for more information
Brad Miller
Broker
(905) 845-7674
209 Speers Rd - Unit 10
Oakville, Ontario L6K 0H5
(905) 845-9180
(905) 845-7674
www.century21miller.com/

