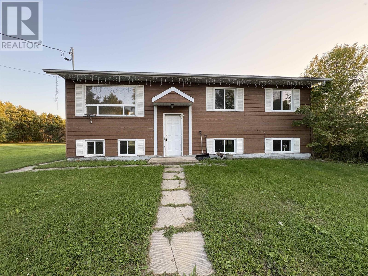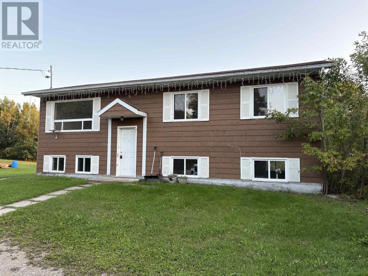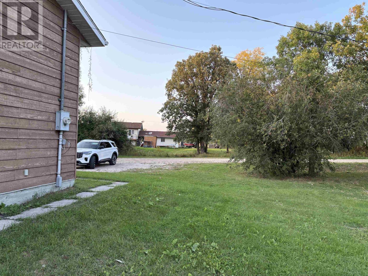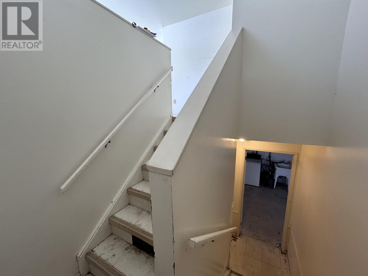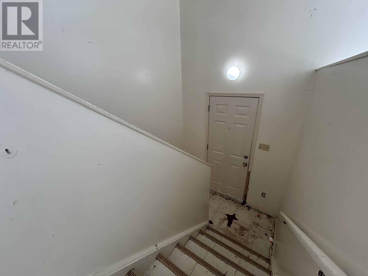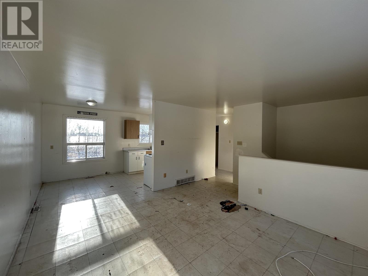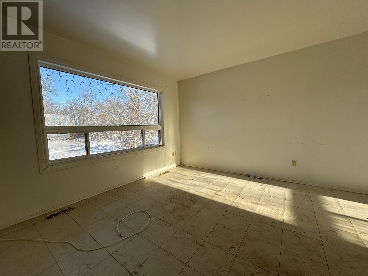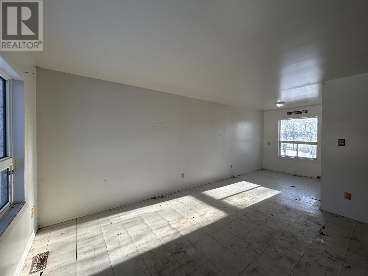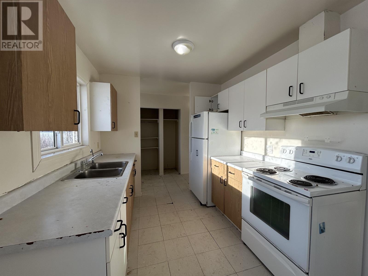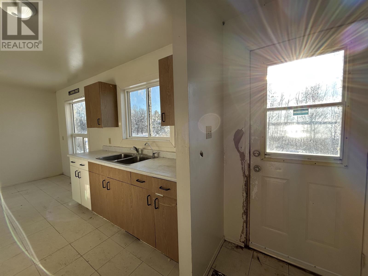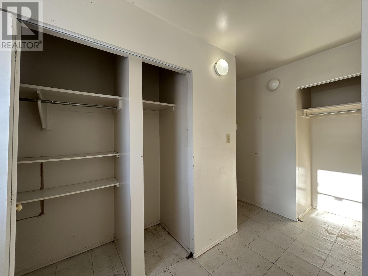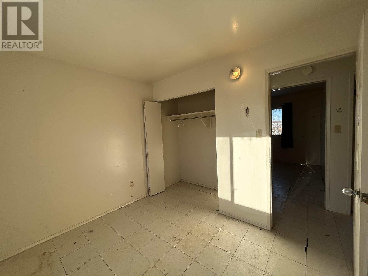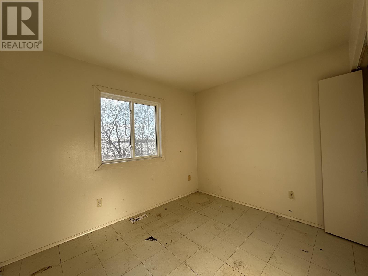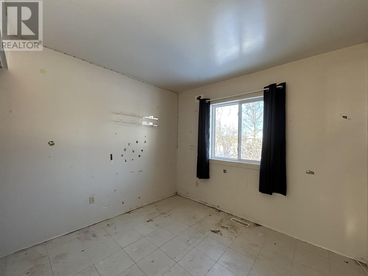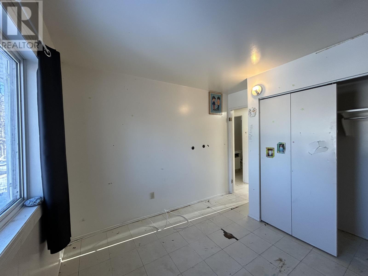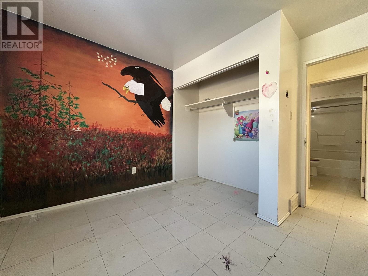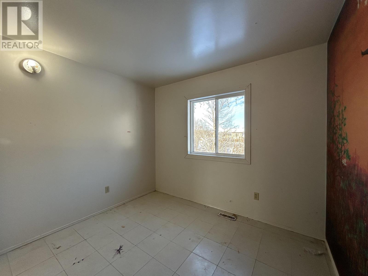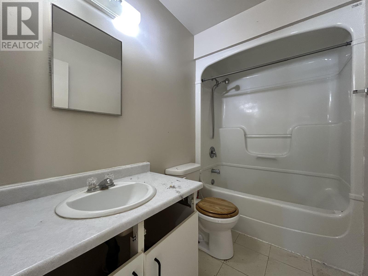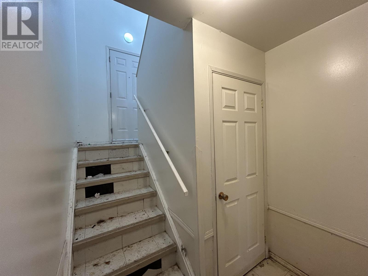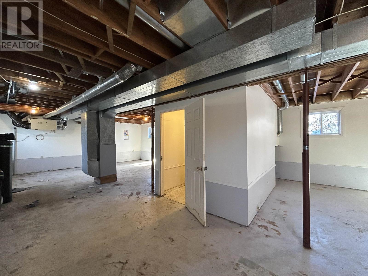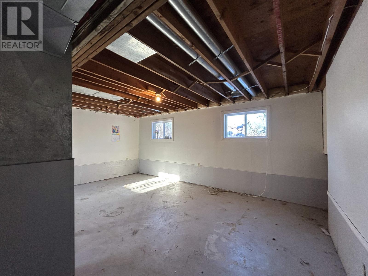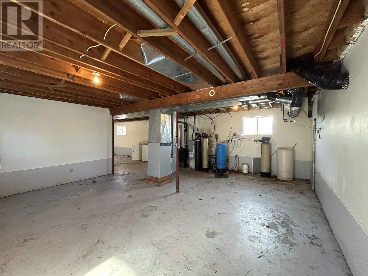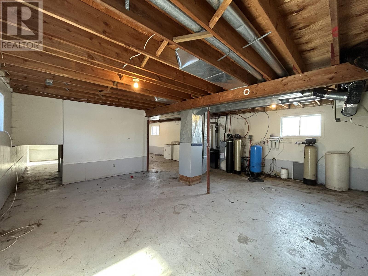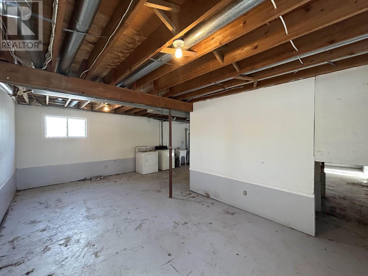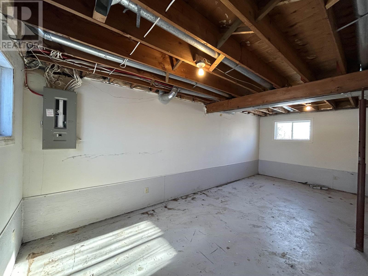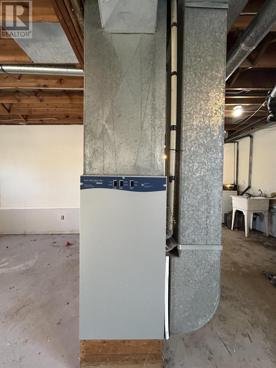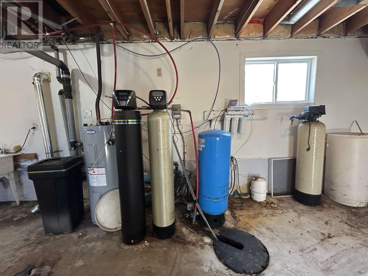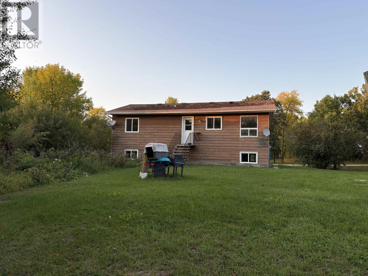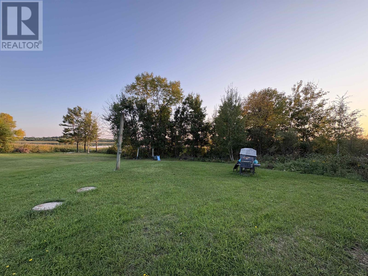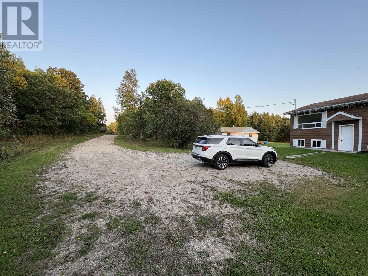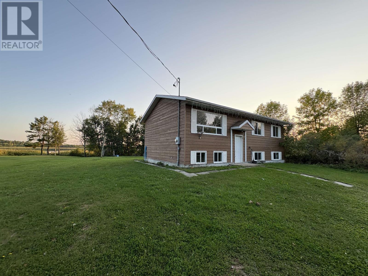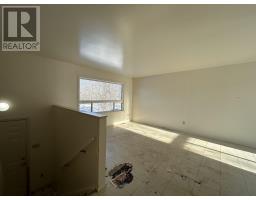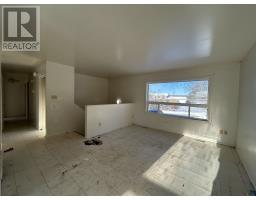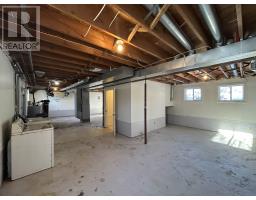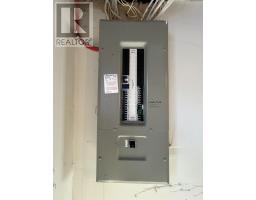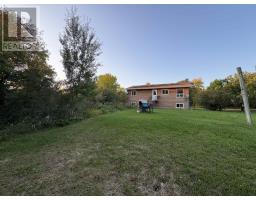44 Eleanor Lake Rd Morson, Ontario P0W 1M0
$165,000
YEAR ROUND WATERFRONT LIVING / GREAT LAYOUT / ROOM TO GROW! 3 bedroom, 1 bathroom bi-level with wonderful south-facing waterfront views in Morson. Wonderful location: enjoy minimal car traffic at this properties end-of-the-road location overlooking beautiful Swens Bay on Lake of The Woods. With some elbow grease, the layout of this home will offer a bright and comfortable living room, separate dining area, kitchen with water views right while standing at your sink! Rear entrance with closet space to access the yard. 3 adequate bedrooms and a full bathroom complete the main floor. Large bright windows all around pour in natural light! The basement also has large windows for your comfort and is a clean slate just waiting to be finished to accommodate your future finishing plans! Drilled well with submersible pump and softener, Septic System (with lift pump), Electric F/A Heat, HRV system. Summer isn't over yet, so don't let this one slip by! (id:50886)
Property Details
| MLS® Number | TB252799 |
| Property Type | Single Family |
| Community Name | Morson |
| Communication Type | High Speed Internet |
| Community Features | Bus Route |
| Features | Crushed Stone Driveway |
| Water Front Type | Waterfront |
Building
| Bathroom Total | 1 |
| Bedrooms Above Ground | 3 |
| Bedrooms Total | 3 |
| Appliances | Water Softener, Water Purifier |
| Architectural Style | Bi-level |
| Basement Development | Unfinished |
| Basement Type | Full (unfinished) |
| Constructed Date | 1992 |
| Construction Style Attachment | Detached |
| Cooling Type | Air Exchanger |
| Exterior Finish | Wood |
| Foundation Type | Wood |
| Heating Fuel | Electric |
| Heating Type | Forced Air |
| Size Interior | 960 Ft2 |
| Utility Water | Drilled Well |
Parking
| No Garage | |
| Gravel |
Land
| Access Type | Road Access |
| Acreage | No |
| Sewer | Septic System |
| Size Frontage | 70.6200 |
| Size Total Text | Under 1/2 Acre |
Rooms
| Level | Type | Length | Width | Dimensions |
|---|---|---|---|---|
| Main Level | Living Room | 11.88' X 14.14' | ||
| Main Level | Dining Room | 8.52' X 7.79' | ||
| Main Level | Kitchen | 8.52' X 8.1' | ||
| Main Level | Primary Bedroom | 8.51' X 10.31' | ||
| Main Level | Bedroom | 9.7' X 8.84' | ||
| Main Level | Bedroom | 9.81' X 8.03' | ||
| Main Level | Bathroom | 8.33' X 4.97' |
Utilities
| Electricity | Available |
| Telephone | Available |
https://www.realtor.ca/real-estate/28820238/44-eleanor-lake-rd-morson-morson
Contact Us
Contact us for more information
Mitchell Turcotte
Salesperson
213 Main Street South
Kenora, Ontario P9N 1T3
(807) 468-3747
WWW.CENTURY21KENORA.COM

