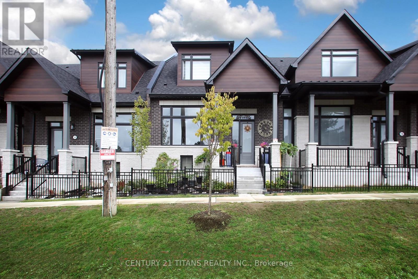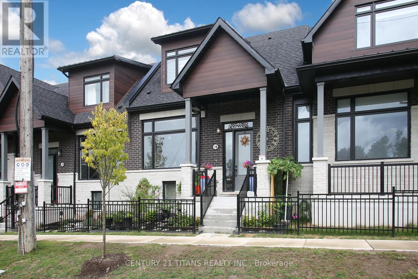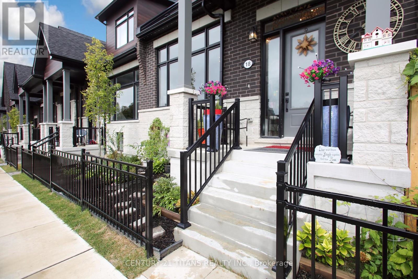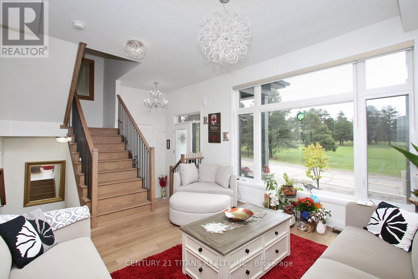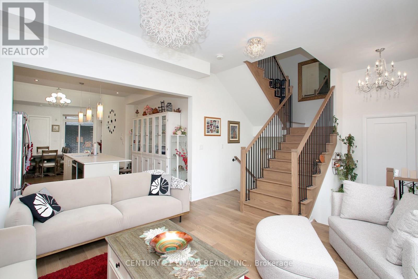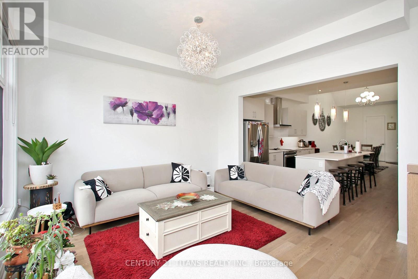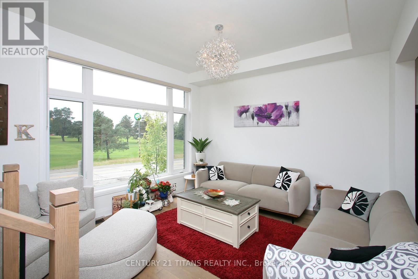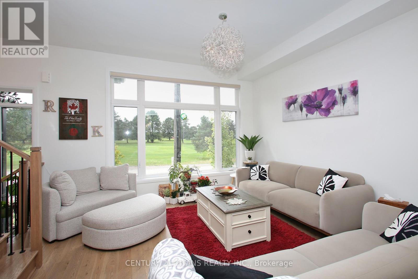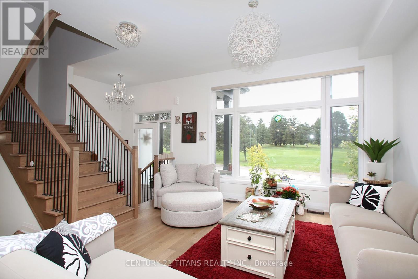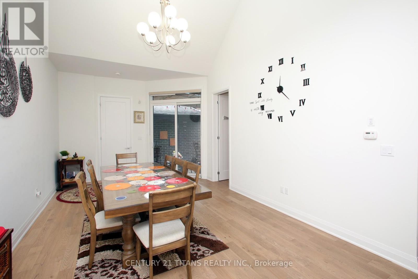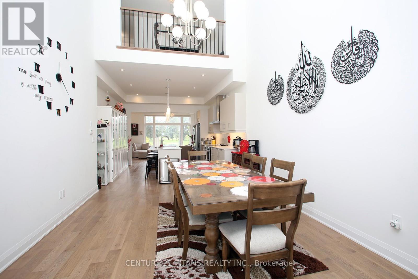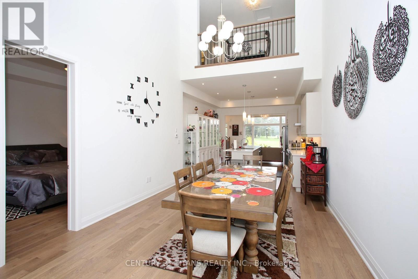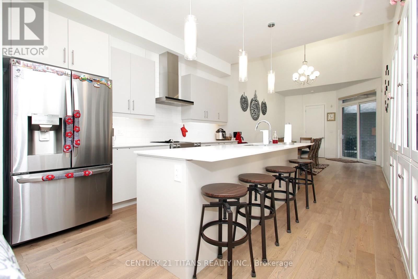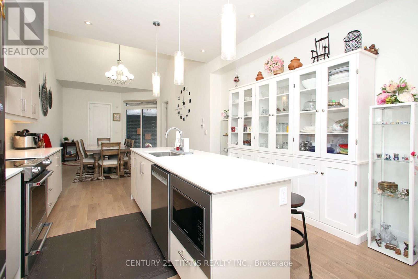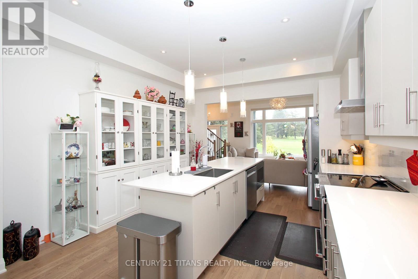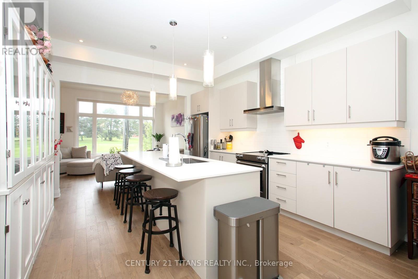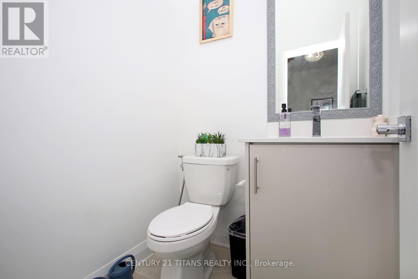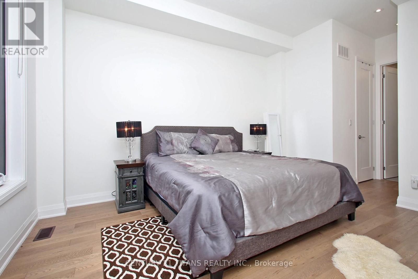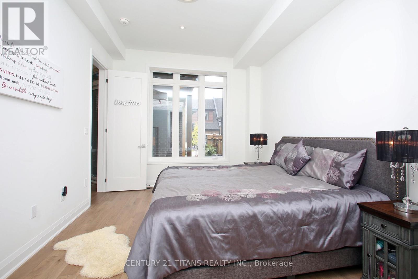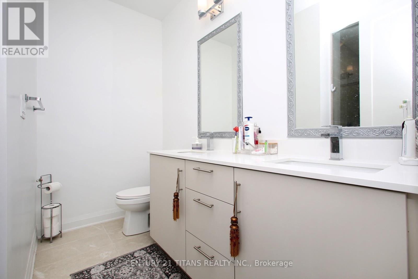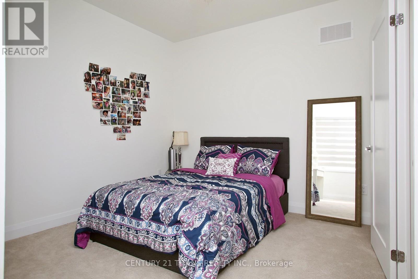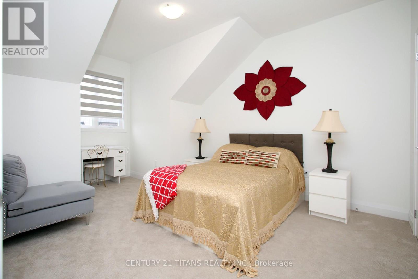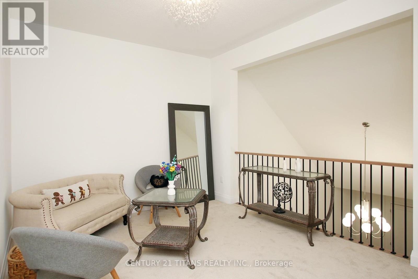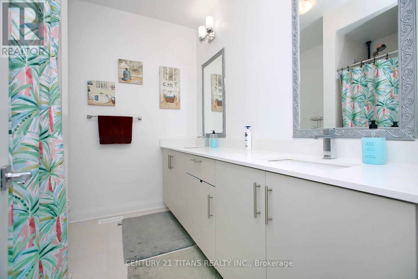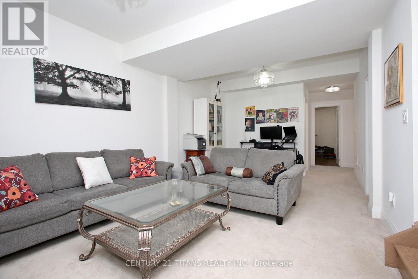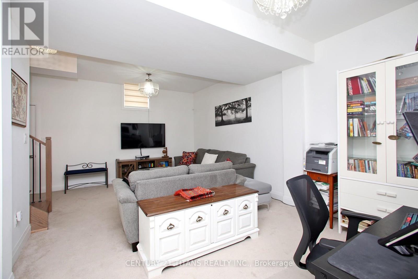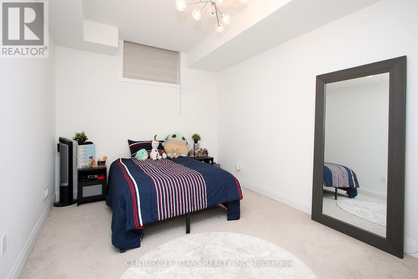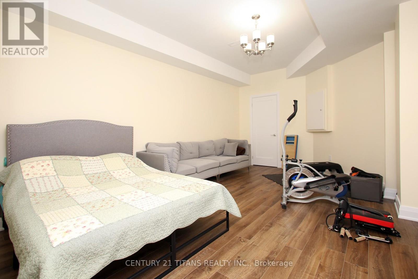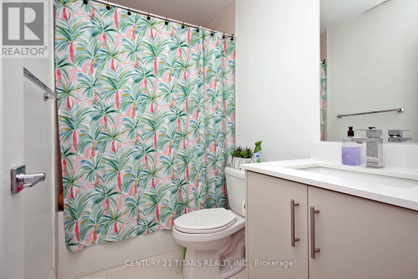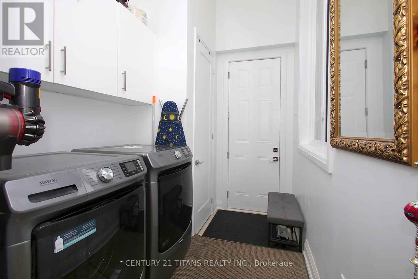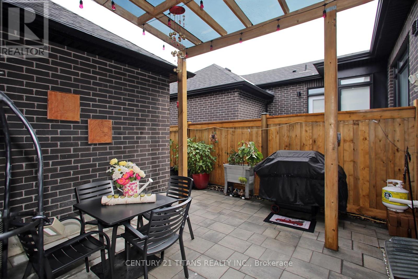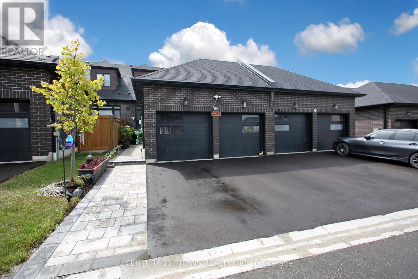18 Vern Robertson Gate Uxbridge, Ontario L9P 0R9
$1,190,000Maintenance, Parcel of Tied Land
$225.55 Monthly
Maintenance, Parcel of Tied Land
$225.55 MonthlyExceptional Luxury Living Beside a Golf Course. Step into impeccably designed living space in this stunning 3 + 2-bedroom House. It has 4-bathroom for your comfort. Professionally finished basement completes with Two (2) private bedroom with 4-piece bath. Can be used as in-law or guest suite. Spent Thousands for upgrades. Central Water Purifier system for the whole house. Primary Master Bedroom on the main floor for your comfort. The House has 10-foot ceilings on the main and 9-foot ceilings on the upper level. Custom Modern Kitchen has large size Centre Table. Custom Zebra Blinds window coverings, light Fixtures throughout. Interlocking in the back entrance and Canopy in the back entrance. Main Floor laundry room and double car Garage with direct access from Main Floor. POTL Fee $255.55 per month. (id:50886)
Property Details
| MLS® Number | N12384405 |
| Property Type | Single Family |
| Community Name | Uxbridge |
| Amenities Near By | Golf Nearby, Hospital, Park, Schools |
| Parking Space Total | 4 |
| View Type | View |
Building
| Bathroom Total | 4 |
| Bedrooms Above Ground | 3 |
| Bedrooms Below Ground | 2 |
| Bedrooms Total | 5 |
| Age | 0 To 5 Years |
| Appliances | Garage Door Opener Remote(s), Water Purifier, Blinds, Dishwasher, Dryer, Hood Fan, Stove, Washer, Window Coverings, Refrigerator |
| Basement Development | Finished |
| Basement Type | N/a (finished) |
| Construction Style Attachment | Attached |
| Cooling Type | Central Air Conditioning |
| Exterior Finish | Brick |
| Flooring Type | Hardwood, Laminate |
| Foundation Type | Concrete |
| Half Bath Total | 1 |
| Heating Fuel | Natural Gas |
| Heating Type | Forced Air |
| Stories Total | 2 |
| Size Interior | 2,000 - 2,500 Ft2 |
| Type | Row / Townhouse |
| Utility Water | Municipal Water |
Parking
| Attached Garage | |
| Garage |
Land
| Acreage | No |
| Land Amenities | Golf Nearby, Hospital, Park, Schools |
| Sewer | Sanitary Sewer |
| Size Depth | 109 Ft ,7 In |
| Size Frontage | 25 Ft |
| Size Irregular | 25 X 109.6 Ft |
| Size Total Text | 25 X 109.6 Ft |
Rooms
| Level | Type | Length | Width | Dimensions |
|---|---|---|---|---|
| Second Level | Bedroom 2 | 5.03 m | 3.48 m | 5.03 m x 3.48 m |
| Second Level | Bedroom 3 | 4.88 m | 3.3 m | 4.88 m x 3.3 m |
| Second Level | Loft | 4.34 m | 3.05 m | 4.34 m x 3.05 m |
| Basement | Recreational, Games Room | 6.1 m | 3.76 m | 6.1 m x 3.76 m |
| Basement | Bedroom 4 | 5.97 m | 3.76 m | 5.97 m x 3.76 m |
| Basement | Bedroom 5 | 3.96 m | 3.1 m | 3.96 m x 3.1 m |
| Main Level | Living Room | 6 m | 3.96 m | 6 m x 3.96 m |
| Main Level | Kitchen | 4.19 m | 4.04 m | 4.19 m x 4.04 m |
| Main Level | Mud Room | 3.05 m | 1.91 m | 3.05 m x 1.91 m |
| Main Level | Dining Room | 5.79 m | 3.71 m | 5.79 m x 3.71 m |
| Main Level | Primary Bedroom | 4.27 m | 3.3 m | 4.27 m x 3.3 m |
https://www.realtor.ca/real-estate/28821332/18-vern-robertson-gate-uxbridge-uxbridge
Contact Us
Contact us for more information
Sazzad Ali
Salesperson
(416) 879-7141
2100 Ellesmere Rd Suite 116
Toronto, Ontario M1H 3B7
(416) 289-2155
(416) 289-2156
www.century21titans.com/

