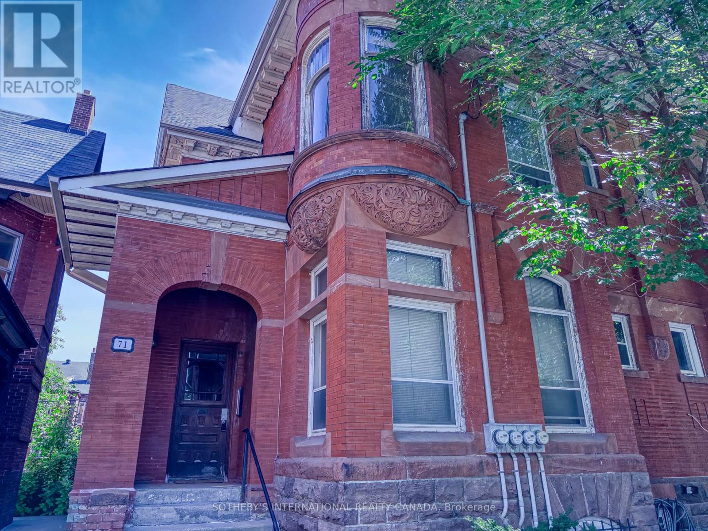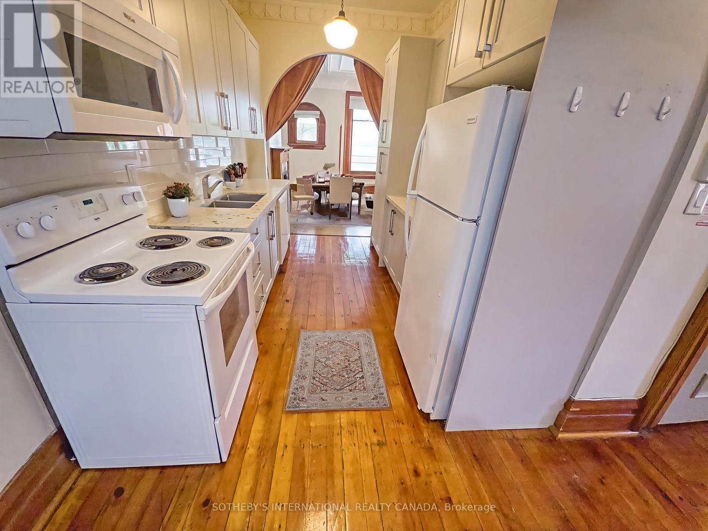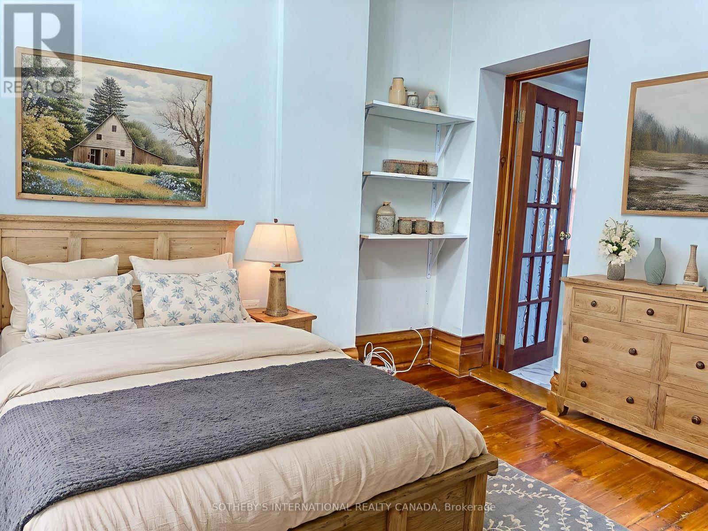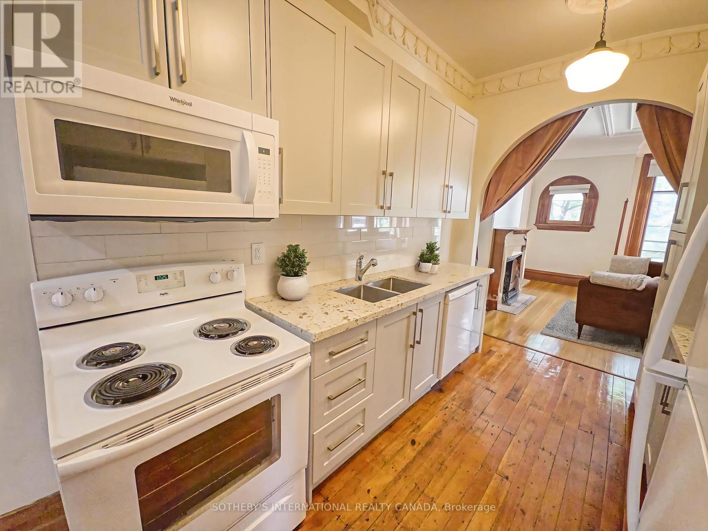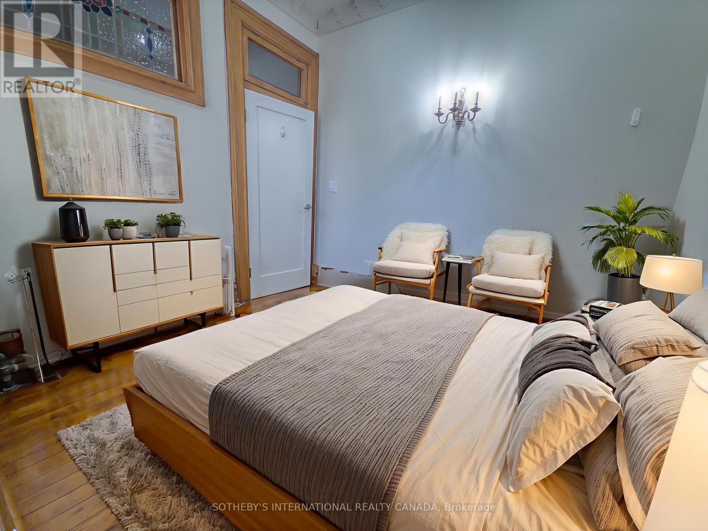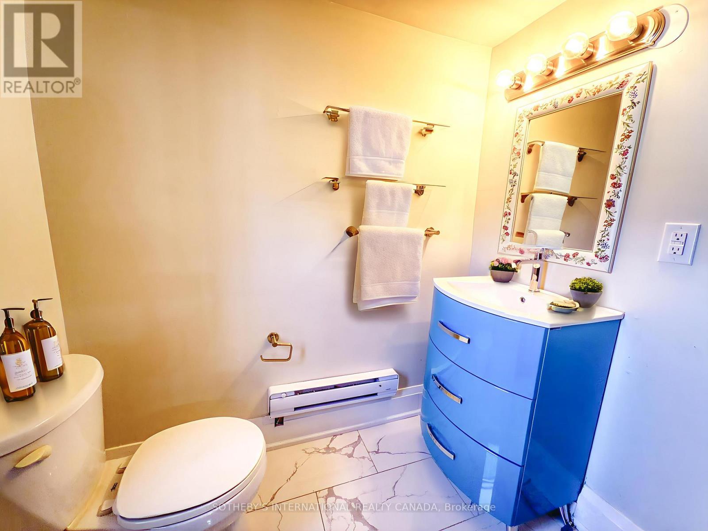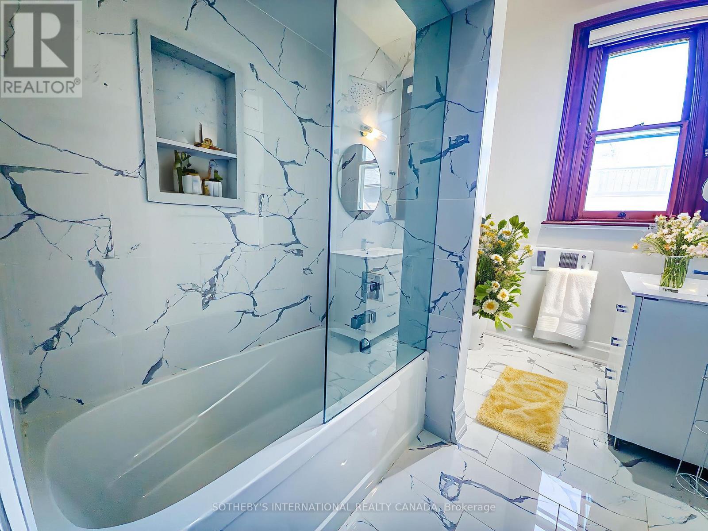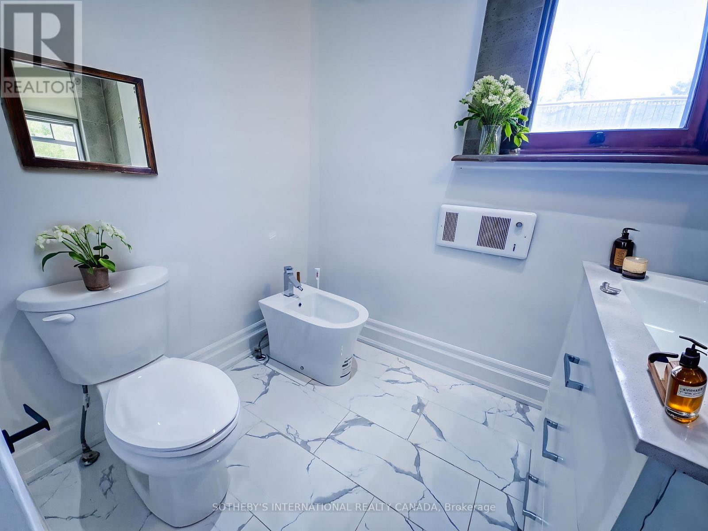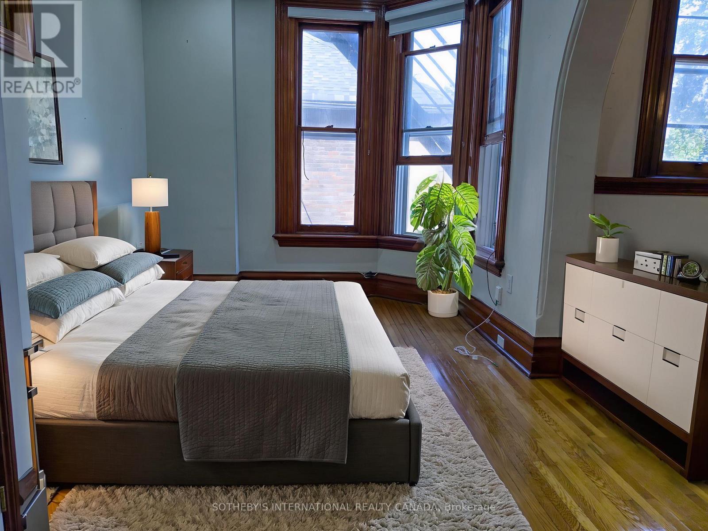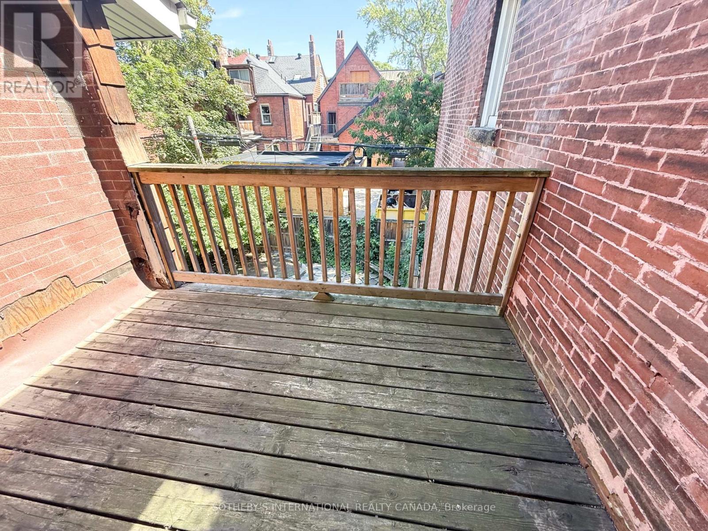3 - 71 Spadina Road Toronto, Ontario M5R 2T1
$4,200 Monthly
Welcome to your new home in one of Torontos most iconic neighbourhoods. This bright and well-proportioned recently converted to 3 bedroom suite at 71 Spadina Rd is ideal for 3 occupants seeking a balance of convenience, culture, and community. Just steps from Spadina subway station, youll enjoy effortless access to both the Bloor-Danforth and University subway lines, making commutes across the city seamless. St. George, Bloor, and Yorkville are all within walking distance, offering world-class dining, shopping, and entertainment. Perfectly positioned near top institutions, including the University of Toronto and George Browns Casa Loma Campus, as well as a selection of highly regarded public and private schools, the location is well-suited for students, professionals, and families alike. The Annex itself is vibrant and walkable, with an eclectic mix of cafés, restaurants, bookstores, and cultural venues, all set against tree-lined residential streets that balance the energy of downtown with the charm of a community feel. The building is well-maintained and offers a quiet, respectful atmosphere with a strict no-pets policy, making it an excellent choice for those seeking a comfortable and allergy-friendly environment. This is a rare opportunity to live in a spacious 3-bedroom apartment with everything Toronto has to offer right at your doorstep. (id:50886)
Property Details
| MLS® Number | C12384418 |
| Property Type | Multi-family |
| Community Name | Annex |
| Amenities Near By | Public Transit, Schools, Place Of Worship |
| Community Features | School Bus |
| Features | Carpet Free |
Building
| Bathroom Total | 2 |
| Bedrooms Above Ground | 3 |
| Bedrooms Total | 3 |
| Basement Type | None |
| Cooling Type | None |
| Exterior Finish | Brick |
| Fire Protection | Smoke Detectors |
| Foundation Type | Block |
| Half Bath Total | 1 |
| Heating Fuel | Natural Gas |
| Heating Type | Radiant Heat |
| Size Interior | 1,500 - 2,000 Ft2 |
| Type | Fourplex |
| Utility Water | Municipal Water |
Parking
| No Garage |
Land
| Acreage | No |
| Land Amenities | Public Transit, Schools, Place Of Worship |
| Sewer | Sanitary Sewer |
| Size Depth | 130 Ft |
| Size Frontage | 30 Ft |
| Size Irregular | 30 X 130 Ft |
| Size Total Text | 30 X 130 Ft |
Rooms
| Level | Type | Length | Width | Dimensions |
|---|---|---|---|---|
| Second Level | Bedroom 3 | 4.27 m | 2.99 m | 4.27 m x 2.99 m |
| Second Level | Kitchen | 3.66 m | 2.44 m | 3.66 m x 2.44 m |
| Second Level | Living Room | 5.18 m | 4.51 m | 5.18 m x 4.51 m |
| Second Level | Primary Bedroom | 5.18 m | 4.51 m | 5.18 m x 4.51 m |
| Second Level | Bedroom | 3.17 m | 2.74 m | 3.17 m x 2.74 m |
| Second Level | Bathroom | 3.32 m | 2.06 m | 3.32 m x 2.06 m |
| Second Level | Bathroom | 3.08 m | 1.83 m | 3.08 m x 1.83 m |
Utilities
| Cable | Available |
| Sewer | Installed |
https://www.realtor.ca/real-estate/28821273/3-71-spadina-road-toronto-annex-annex
Contact Us
Contact us for more information
Hitesh Joshi
Broker
(647) 706-7130
3109 Bloor St West #1
Toronto, Ontario M8X 1E2
(416) 916-3931
(416) 960-3222
Ernie Arrizza
Salesperson
www.erniearrizza.com/
www.facebook.com/ERNIEARRIZZA
twitter.com/Erniearrizza
www.linkedin.com/in/erniearrizza
3109 Bloor St West #1
Toronto, Ontario M8X 1E2
(416) 916-3931
(416) 960-3222

