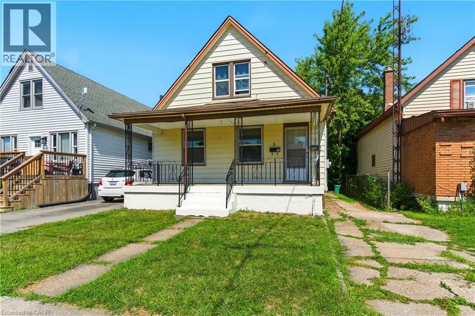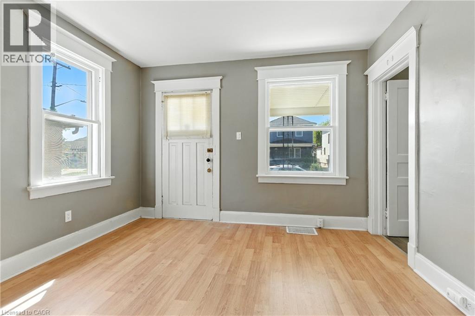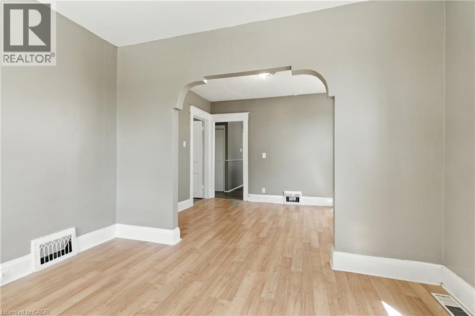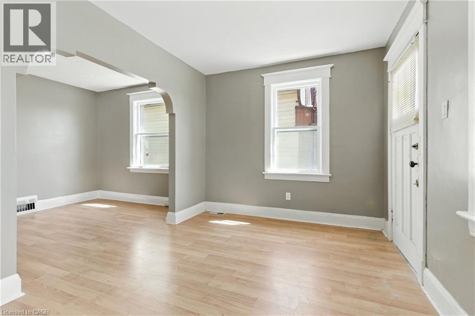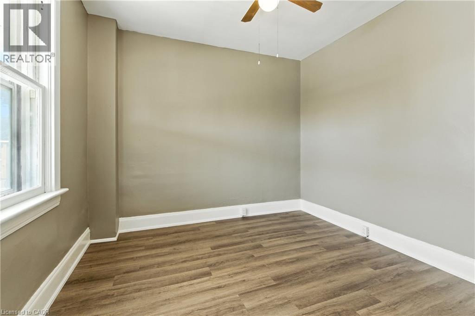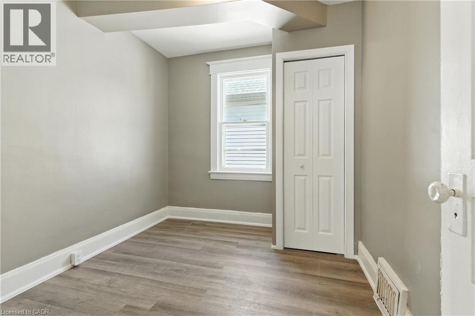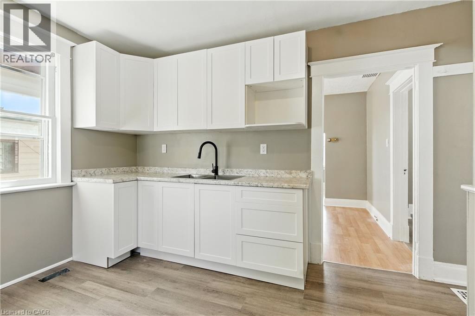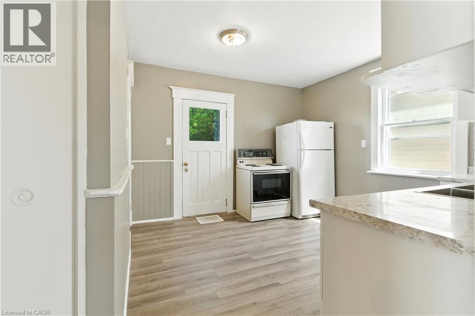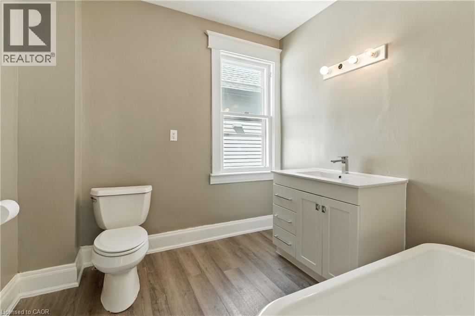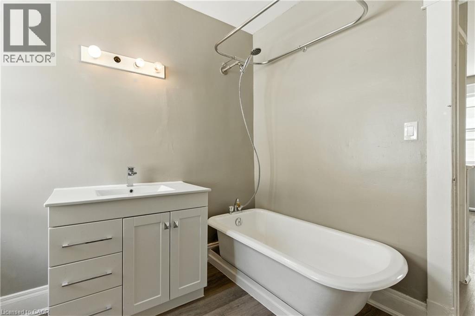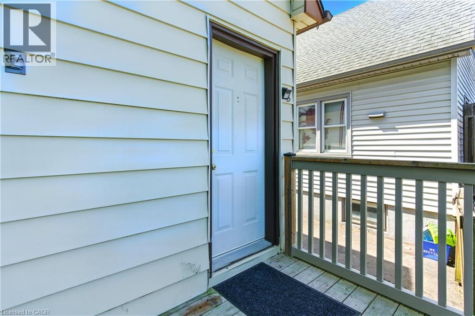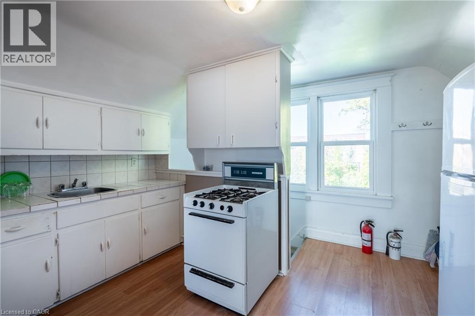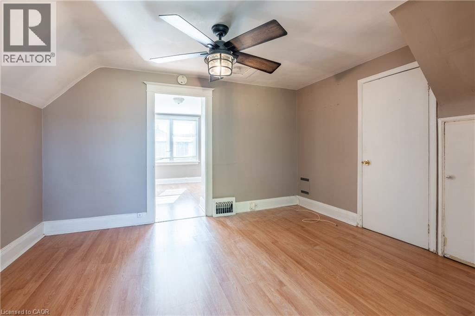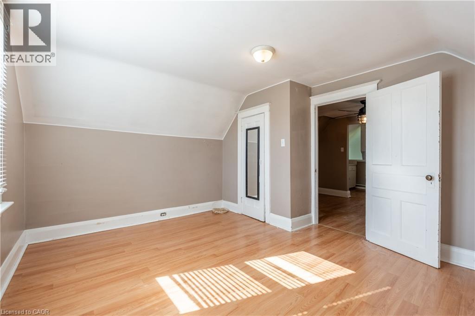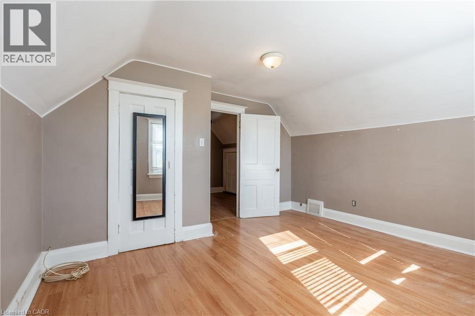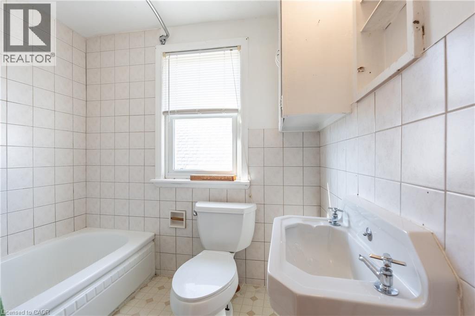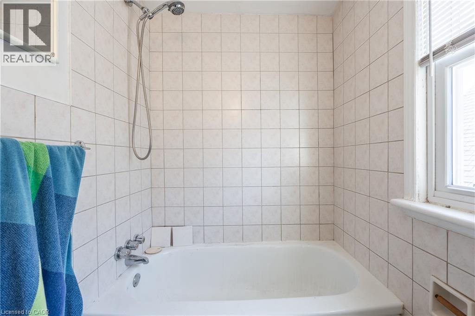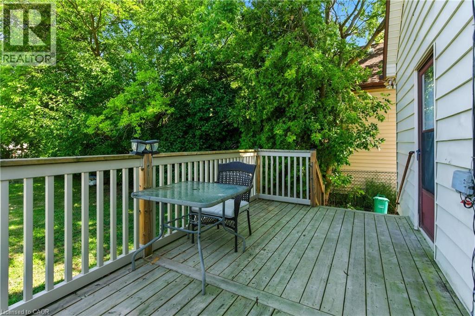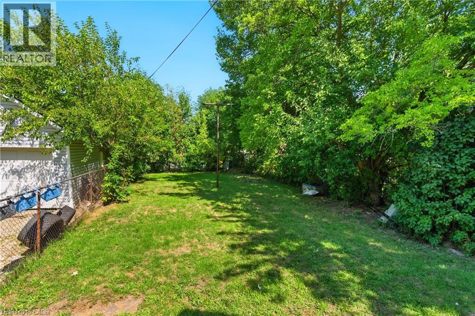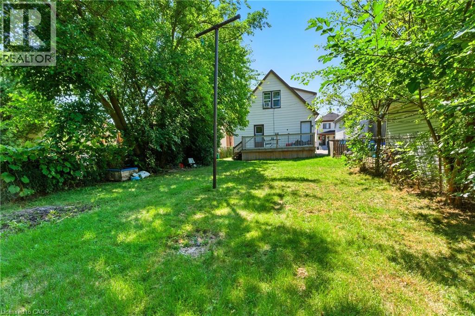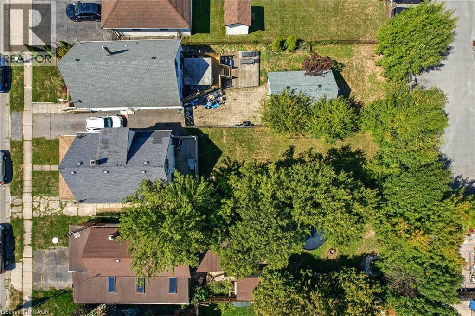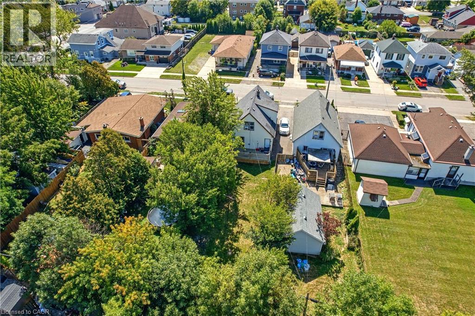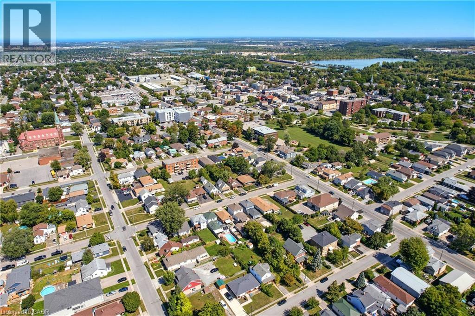8 Maitland Street Thorold, Ontario L2V 3A5
$529,900
This legal duplex offers immediate income and flexibility with an estimated rental potential of over $3,000 per month. The main floor features a freshly renovated 2-bedroom, 1-bathroom unit that is currently vacant and ready for a new tenant or owner occupancy, while the upper 1-bedroom, 1-bathroom unit is leased at $1,350/month to a reliable tenant. Recent updates include a new rear deck, updated electrical, and a newer roof, with renovations providing a clean, functional finish ideal for easy leasing. Set on a generous lot, the property offers ample outdoor space for both units. Conveniently located near public transit, the QEW, Highway 406, and just a short drive to Niagara Falls, this duplex combines solid rental returns, modernized interiors, and a prime location. Whether you’re looking to live in one unit and rent the other or expand your portfolio with strong cash flow, this opportunity is ready to deliver. (id:50886)
Property Details
| MLS® Number | 40766032 |
| Property Type | Single Family |
| Amenities Near By | Public Transit, Schools |
| Community Features | Quiet Area, School Bus |
| Equipment Type | Water Heater |
| Features | In-law Suite |
| Parking Space Total | 3 |
| Rental Equipment Type | Water Heater |
| Structure | Porch |
Building
| Bathroom Total | 2 |
| Bedrooms Above Ground | 3 |
| Bedrooms Total | 3 |
| Architectural Style | 2 Level |
| Basement Development | Unfinished |
| Basement Type | Full (unfinished) |
| Construction Style Attachment | Detached |
| Cooling Type | Wall Unit |
| Exterior Finish | Aluminum Siding |
| Fire Protection | Smoke Detectors |
| Heating Type | Forced Air |
| Stories Total | 2 |
| Size Interior | 1,350 Ft2 |
| Type | House |
| Utility Water | Municipal Water |
Land
| Access Type | Road Access |
| Acreage | No |
| Land Amenities | Public Transit, Schools |
| Sewer | Municipal Sewage System |
| Size Depth | 133 Ft |
| Size Frontage | 33 Ft |
| Size Total Text | Under 1/2 Acre |
| Zoning Description | R3 |
Rooms
| Level | Type | Length | Width | Dimensions |
|---|---|---|---|---|
| Second Level | 4pc Bathroom | Measurements not available | ||
| Second Level | Living Room | 12'0'' x 10'0'' | ||
| Second Level | Kitchen | 10'0'' x 8'0'' | ||
| Second Level | Bedroom | 12'0'' x 10'0'' | ||
| Main Level | Living Room | 14'0'' x 11'0'' | ||
| Main Level | Kitchen | 11'0'' x 11'0'' | ||
| Main Level | Bedroom | 10'5'' x 10'0'' | ||
| Main Level | Bedroom | 11'0'' x 10'0'' | ||
| Main Level | 3pc Bathroom | Measurements not available |
https://www.realtor.ca/real-estate/28821143/8-maitland-street-thorold
Contact Us
Contact us for more information
Rob Golfi
Salesperson
(905) 575-1962
www.robgolfi.com/
1 Markland Street
Hamilton, Ontario L8P 2J5
(905) 575-7700
(905) 575-1962
www.robgolfi.com/

