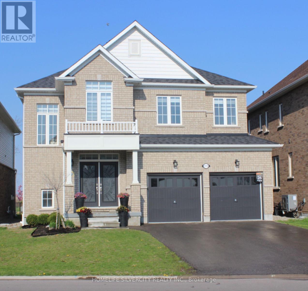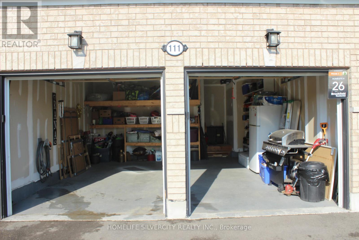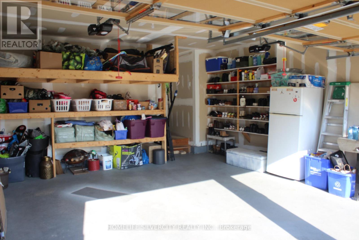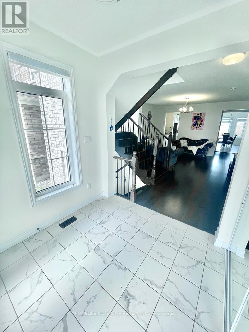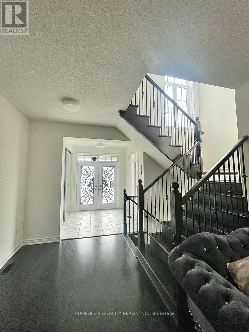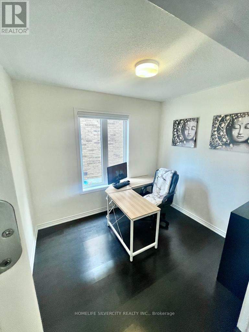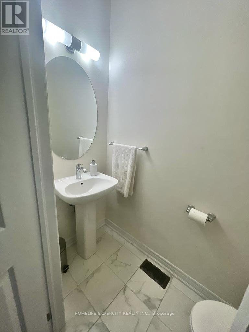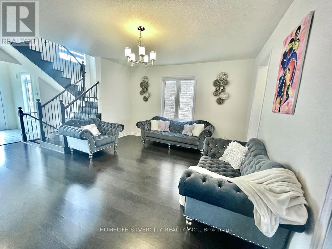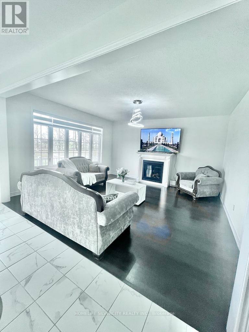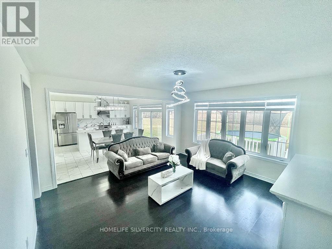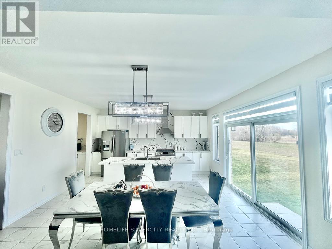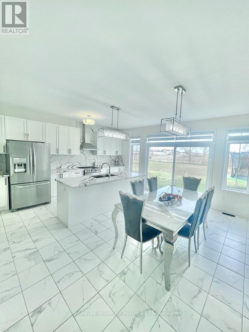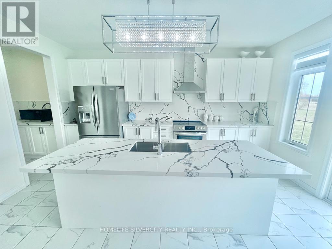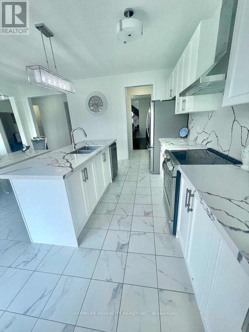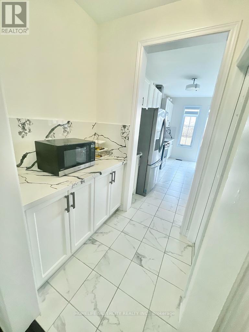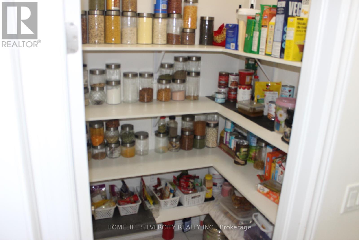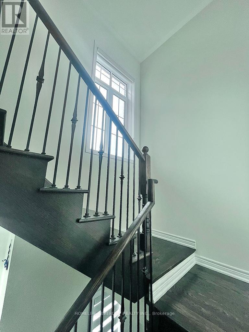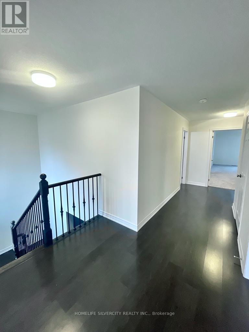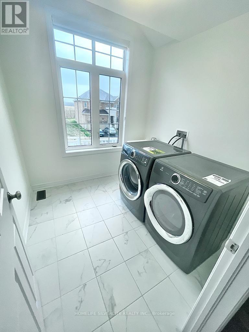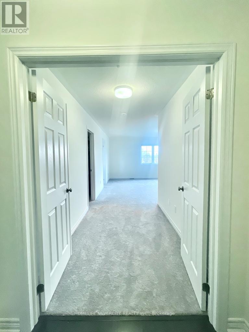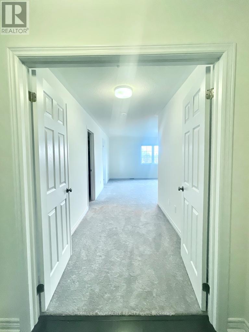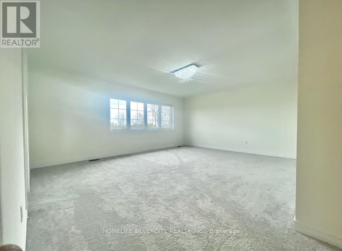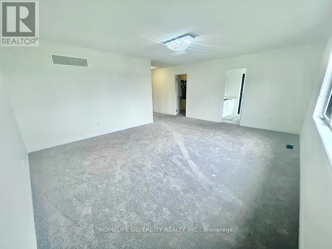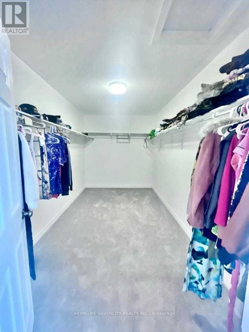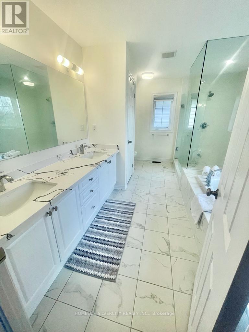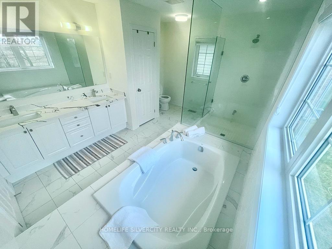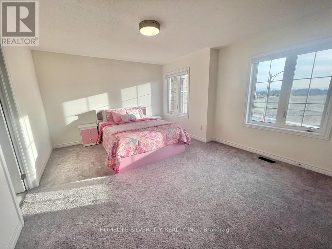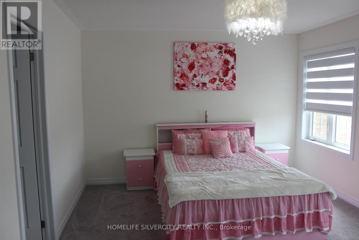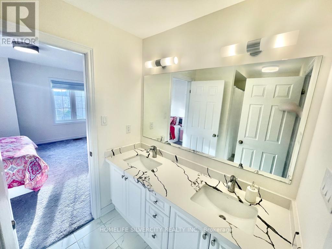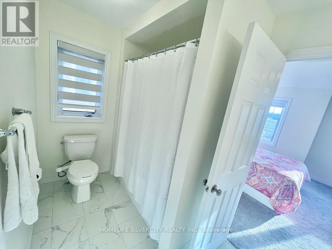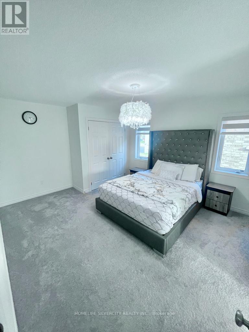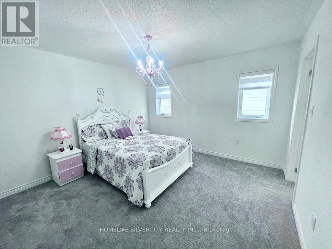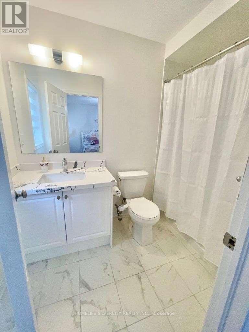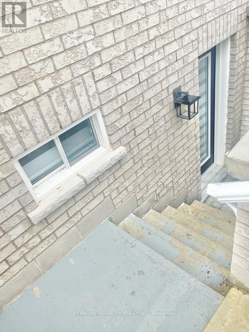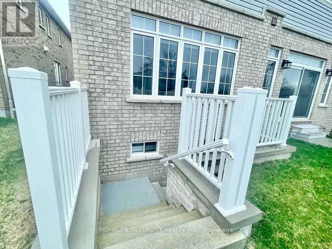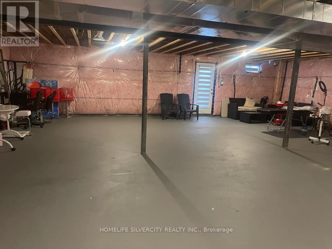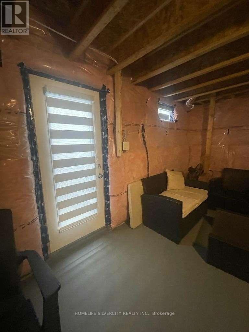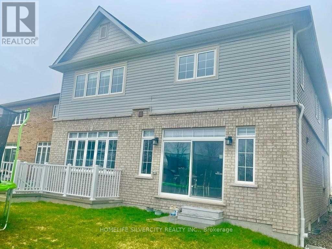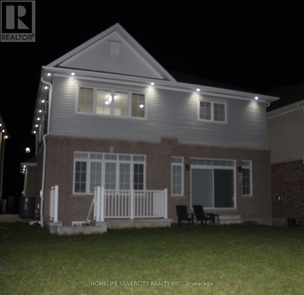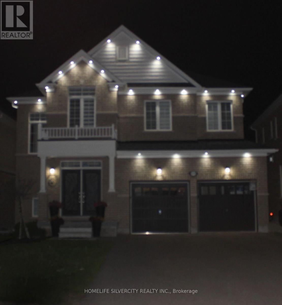111 Oak Avenue Brant, Ontario N3L 0J6
$1,000,000
Year of Build 2021, 3140 Sqft, Bright And Cozy Home 4 Bdrm 4 Wshrms. Quartz Backsplash/ Countertops In Kitchen which Is The Heart Of Home With Walk In Pantry + Servery. Ravine Lot With Beautiful View + Cozy Fireplace. Quartz Countertops In All Washrooms, Pot Lights inside and outside, Convenient 2nd Floor Laundry. More Than 50K Upgrades. Separate Entrance Walk-Out Basement From Builder. 5 Minutes To Paris Downtown. Nice And Quiet Neighbourhood. Close To Shopping Plazas And Restaurants, Sobeys, Canadian Tire, Home Hardware, Mcdonald's, KFC, taco bell, pizza hut and other pizza restaurants. (id:50886)
Property Details
| MLS® Number | X12383655 |
| Property Type | Single Family |
| Community Name | Paris |
| Amenities Near By | Park, Place Of Worship |
| Equipment Type | Water Heater, Water Softener |
| Features | Ravine, Lighting, Sump Pump |
| Parking Space Total | 6 |
| Rental Equipment Type | Water Heater, Water Softener |
| Structure | Porch |
| View Type | View |
Building
| Bathroom Total | 4 |
| Bedrooms Above Ground | 4 |
| Bedrooms Total | 4 |
| Age | 0 To 5 Years |
| Amenities | Fireplace(s) |
| Appliances | Garage Door Opener Remote(s), Water Heater, Water Purifier, Water Softener, Water Meter, Blinds, Dishwasher, Dryer, Garage Door Opener, Stove, Washer, Refrigerator |
| Basement Features | Separate Entrance, Walk Out |
| Basement Type | N/a, N/a |
| Construction Style Attachment | Detached |
| Cooling Type | Central Air Conditioning |
| Exterior Finish | Brick, Aluminum Siding |
| Fire Protection | Smoke Detectors |
| Fireplace Present | Yes |
| Flooring Type | Ceramic |
| Foundation Type | Poured Concrete |
| Half Bath Total | 1 |
| Heating Fuel | Natural Gas |
| Heating Type | Forced Air |
| Stories Total | 2 |
| Size Interior | 3,000 - 3,500 Ft2 |
| Type | House |
| Utility Water | Municipal Water |
Parking
| Attached Garage | |
| Garage |
Land
| Acreage | No |
| Land Amenities | Park, Place Of Worship |
| Sewer | Sanitary Sewer |
| Size Depth | 131 Ft ,9 In |
| Size Frontage | 45 Ft ,1 In |
| Size Irregular | 45.1 X 131.8 Ft ; 45.08x131.78x42.85x118.34 |
| Size Total Text | 45.1 X 131.8 Ft ; 45.08x131.78x42.85x118.34|under 1/2 Acre |
| Surface Water | Lake/pond |
Rooms
| Level | Type | Length | Width | Dimensions |
|---|---|---|---|---|
| Second Level | Laundry Room | 2.34 m | 2.38 m | 2.34 m x 2.38 m |
| Second Level | Primary Bedroom | 5.49 m | 4.3 m | 5.49 m x 4.3 m |
| Second Level | Bedroom 2 | 3.72 m | 3.66 m | 3.72 m x 3.66 m |
| Second Level | Bedroom 3 | 4.75 m | 3.97 m | 4.75 m x 3.97 m |
| Second Level | Bedroom 4 | 3.78 m | 3.66 m | 3.78 m x 3.66 m |
| Main Level | Pantry | 1.52 m | 1.52 m | 1.52 m x 1.52 m |
| Main Level | Mud Room | 2.8 m | 1.28 m | 2.8 m x 1.28 m |
| Main Level | Kitchen | 2.62 m | 4.88 m | 2.62 m x 4.88 m |
| Main Level | Eating Area | 2.74 m | 4.88 m | 2.74 m x 4.88 m |
| Main Level | Family Room | 4.57 m | 4.88 m | 4.57 m x 4.88 m |
| Main Level | Dining Room | 4.88 m | 4.27 m | 4.88 m x 4.27 m |
| Main Level | Den | 2.74 m | 3.23 m | 2.74 m x 3.23 m |
Utilities
| Cable | Installed |
| Electricity | Installed |
| Sewer | Installed |
https://www.realtor.ca/real-estate/28820108/111-oak-avenue-brant-paris-paris
Contact Us
Contact us for more information
Ranjit Gill
Salesperson
11775 Bramalea Rd #201
Brampton, Ontario L6R 3Z4
(905) 913-8500
(905) 913-8585
Gurbir Singh Rana
Salesperson
11775 Bramalea Rd #201
Brampton, Ontario L6R 3Z4
(905) 913-8500
(905) 913-8585

