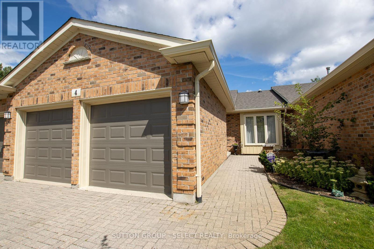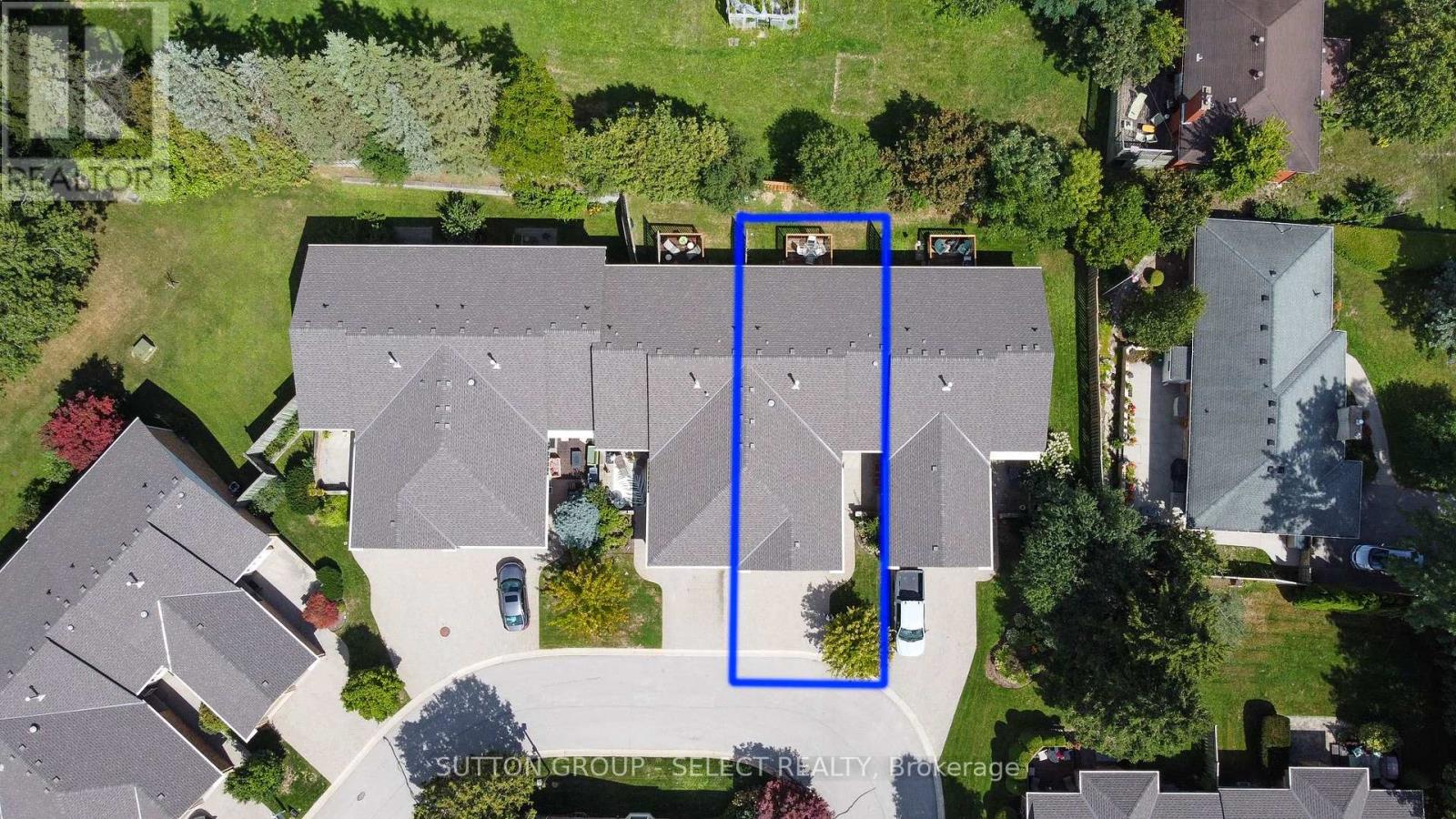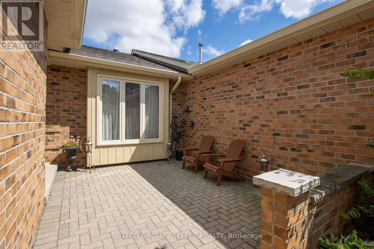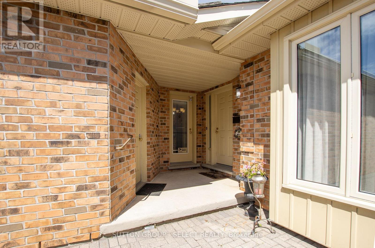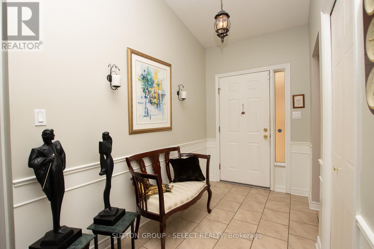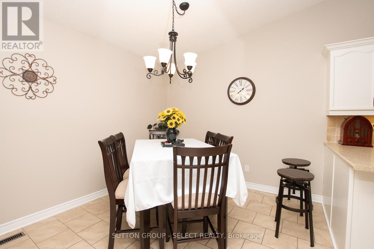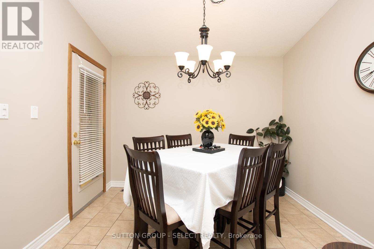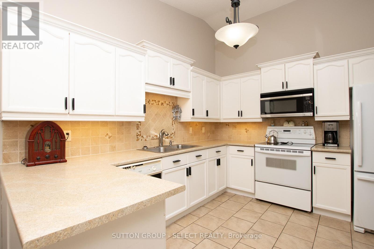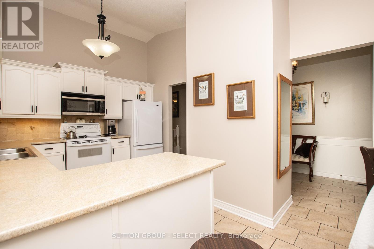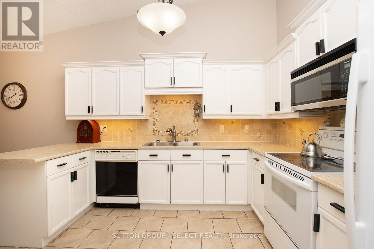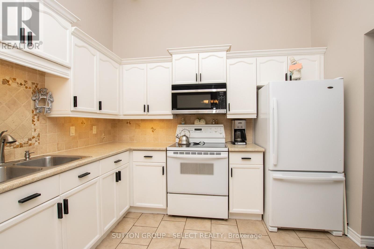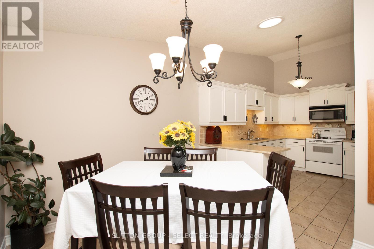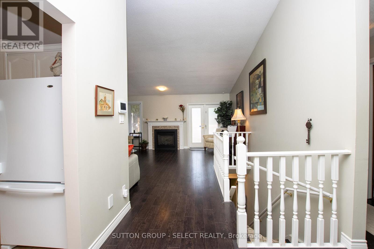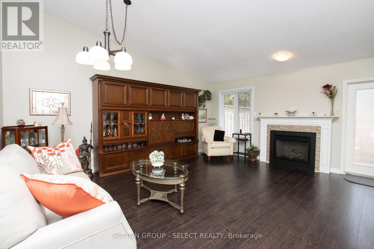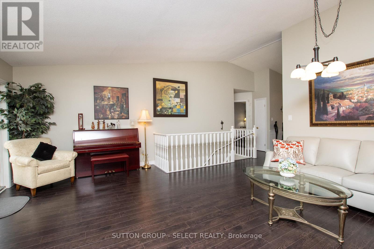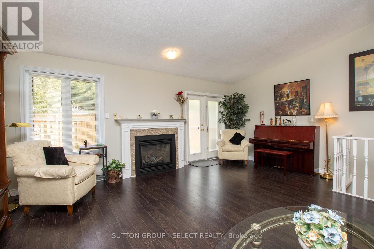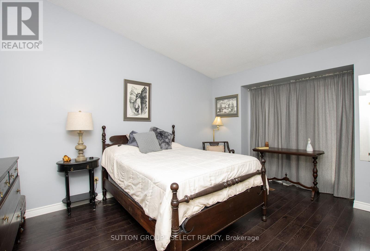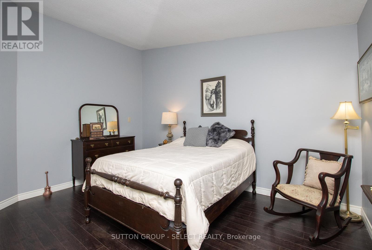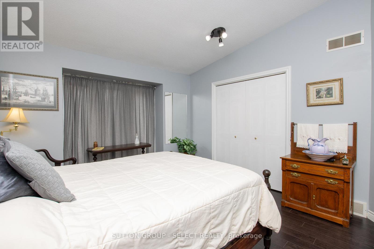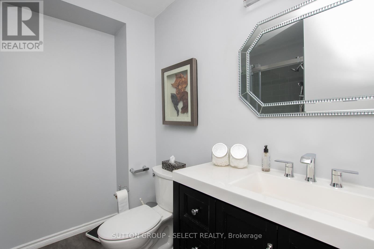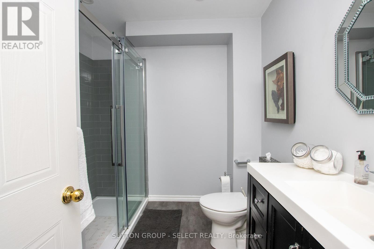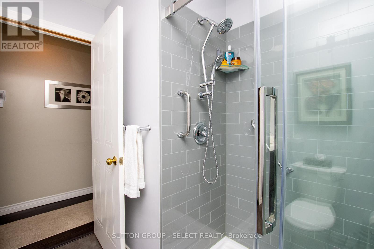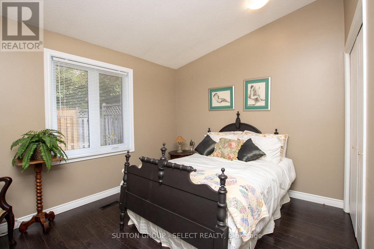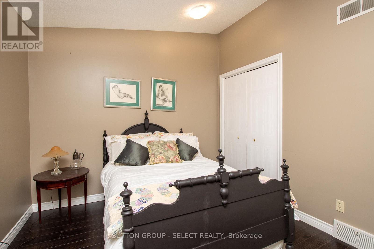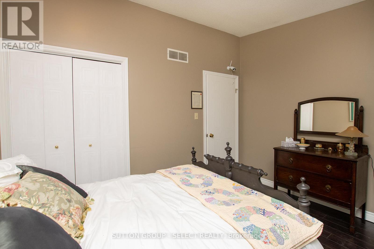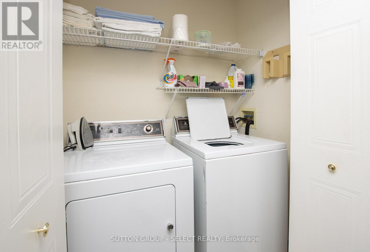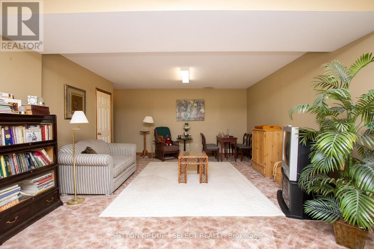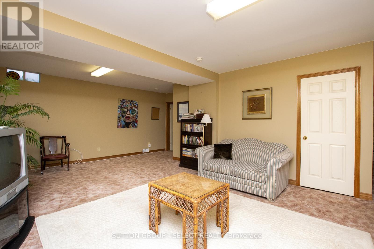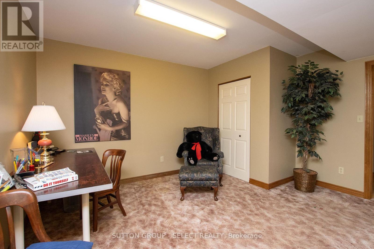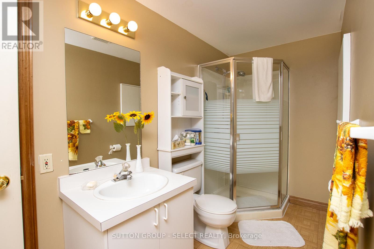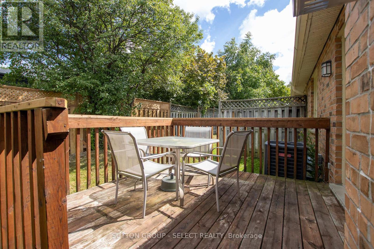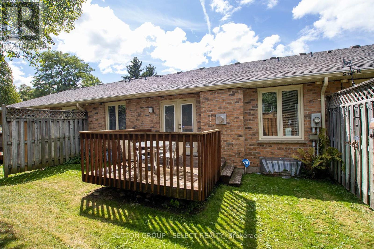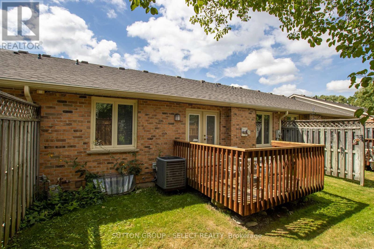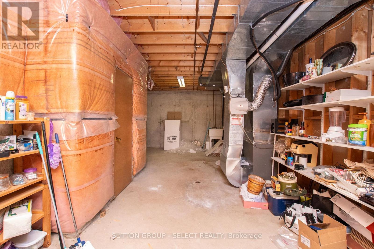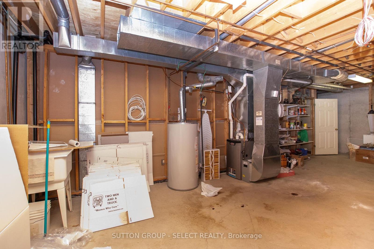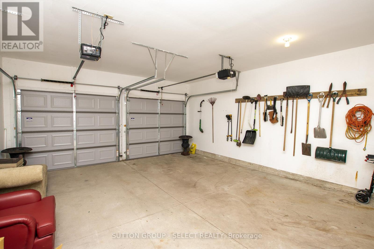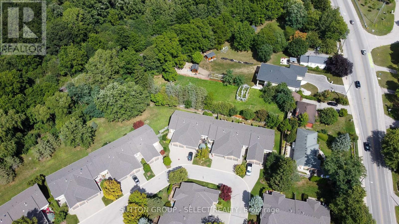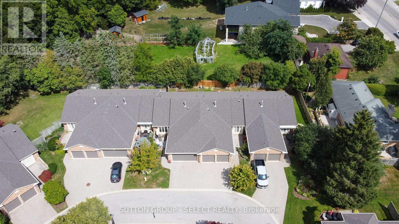4 - 445 Riverside Drive London North, Ontario N6H 2R8
$559,900Maintenance, Common Area Maintenance, Insurance
$555 Monthly
Maintenance, Common Area Maintenance, Insurance
$555 MonthlyWelcome to River Oaks, an exclusive condominium community nestled in desirable West London. This executive home features two bedrooms, a finished rec room, and an extra office. The spacious great room boasts vaulted ceilings and a cozy gas fireplace, making it perfect for both relaxing and entertaining. Natural light floods in from solar tubes in the bathrooms and kitchen. The main floor offers a renovated 3pc bathroom, laundry, and a 3-piece bathroom in the basement. Outside, enjoy a deck and front courtyard for entertaining, with a double car garage and two outdoor parking spots, all for condo fees of just $555 per month (id:50886)
Open House
This property has open houses!
2:00 pm
Ends at:4:00 pm
Property Details
| MLS® Number | X12383546 |
| Property Type | Single Family |
| Community Name | North N |
| Community Features | Pets Allowed With Restrictions |
| Equipment Type | Water Heater |
| Features | Flat Site |
| Parking Space Total | 4 |
| Rental Equipment Type | Water Heater |
Building
| Bathroom Total | 2 |
| Bedrooms Above Ground | 2 |
| Bedrooms Total | 2 |
| Age | 31 To 50 Years |
| Amenities | Fireplace(s) |
| Appliances | Water Heater, Water Meter, Dryer, Microwave, Stove, Washer, Refrigerator |
| Architectural Style | Bungalow |
| Basement Development | Partially Finished |
| Basement Type | N/a (partially Finished) |
| Cooling Type | Central Air Conditioning |
| Exterior Finish | Aluminum Siding |
| Fireplace Present | Yes |
| Fireplace Total | 1 |
| Heating Fuel | Natural Gas |
| Heating Type | Forced Air |
| Stories Total | 1 |
| Size Interior | 1,200 - 1,399 Ft2 |
| Type | Row / Townhouse |
Parking
| Attached Garage | |
| Garage |
Land
| Acreage | No |
| Zoning Description | R5-1 |
Rooms
| Level | Type | Length | Width | Dimensions |
|---|---|---|---|---|
| Basement | Family Room | 7.22 m | 4.8 m | 7.22 m x 4.8 m |
| Basement | Office | 3.99 m | 3.38 m | 3.99 m x 3.38 m |
| Main Level | Kitchen | 3.47 m | 2.43 m | 3.47 m x 2.43 m |
| Main Level | Other | 2.86 m | 3.16 m | 2.86 m x 3.16 m |
| Main Level | Great Room | 5.45 m | 5.45 m | 5.45 m x 5.45 m |
| Main Level | Primary Bedroom | 3.38 m | 3.99 m | 3.38 m x 3.99 m |
| Main Level | Bedroom 2 | 3.68 m | 2.77 m | 3.68 m x 2.77 m |
https://www.realtor.ca/real-estate/28819192/4-445-riverside-drive-london-north-north-n-north-n
Contact Us
Contact us for more information
Dan Mcfadden
Salesperson
(519) 433-4331

