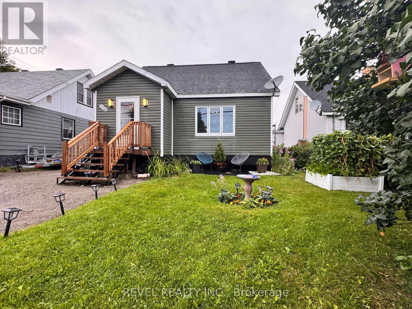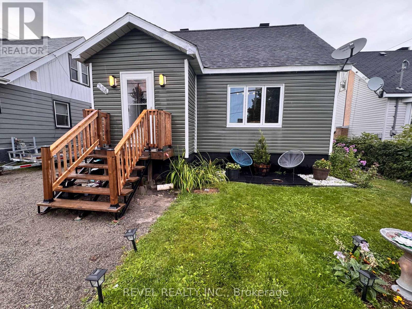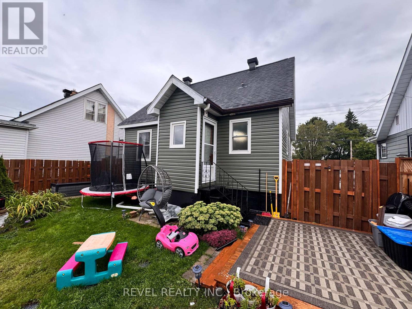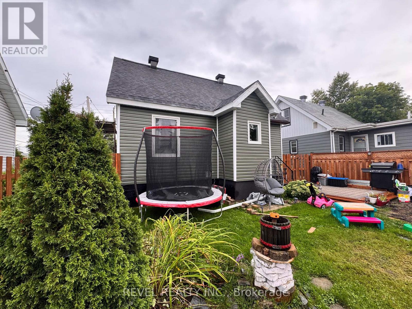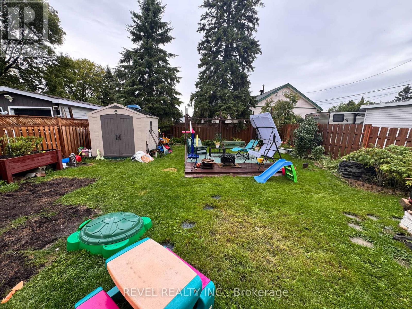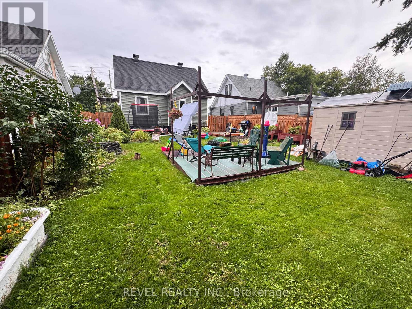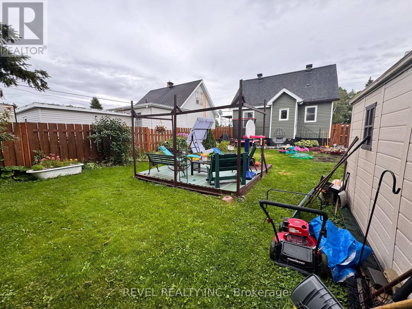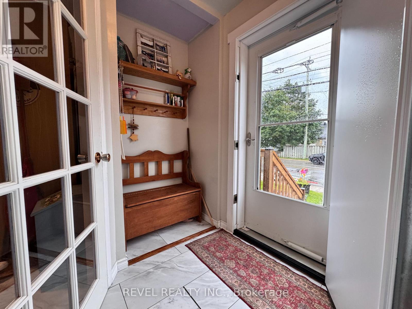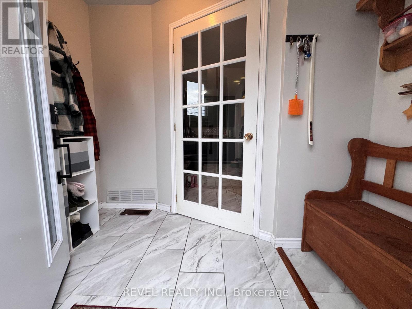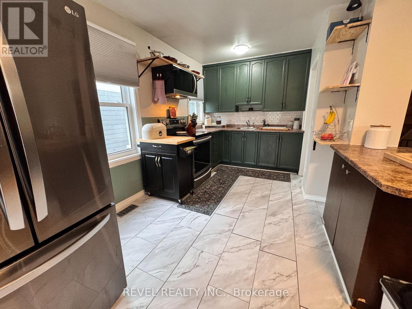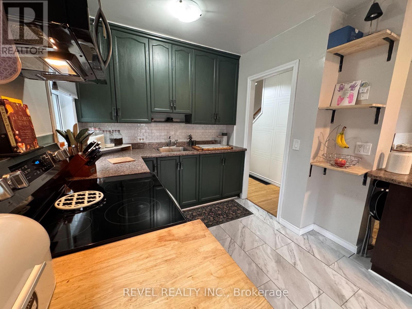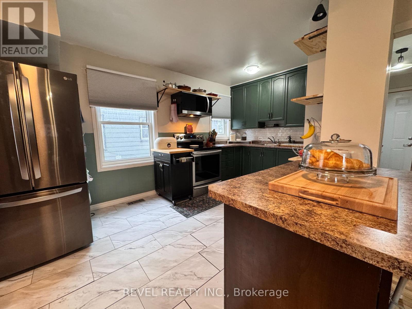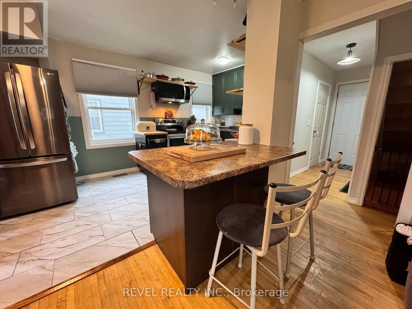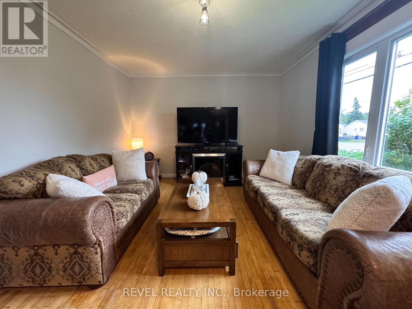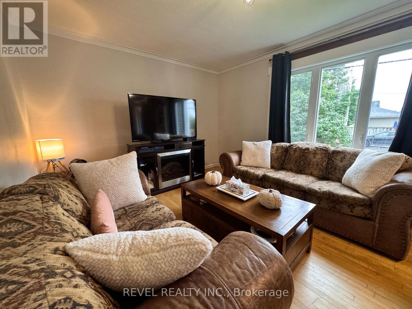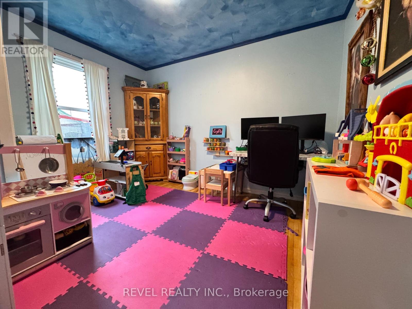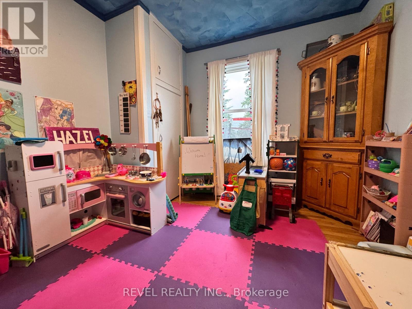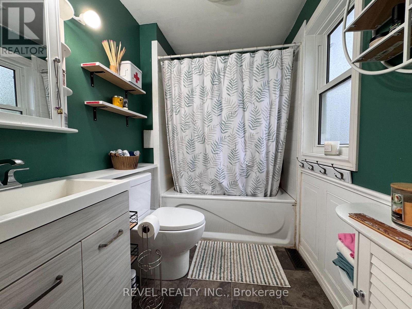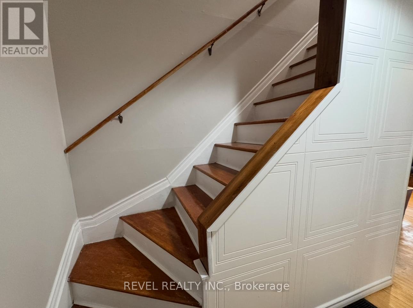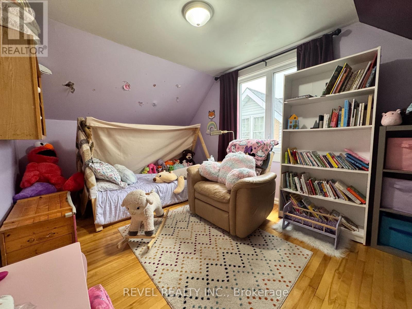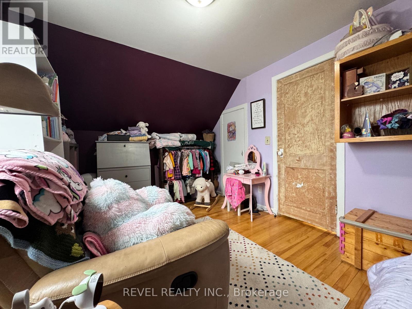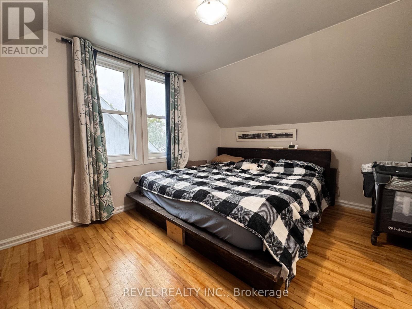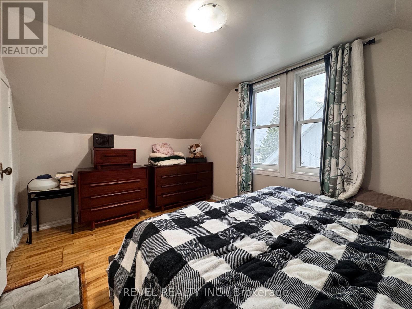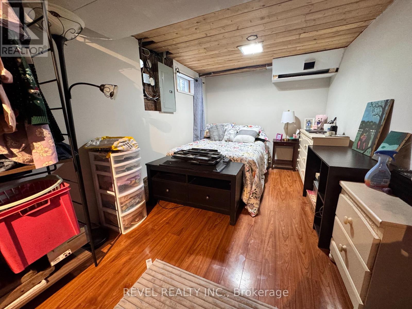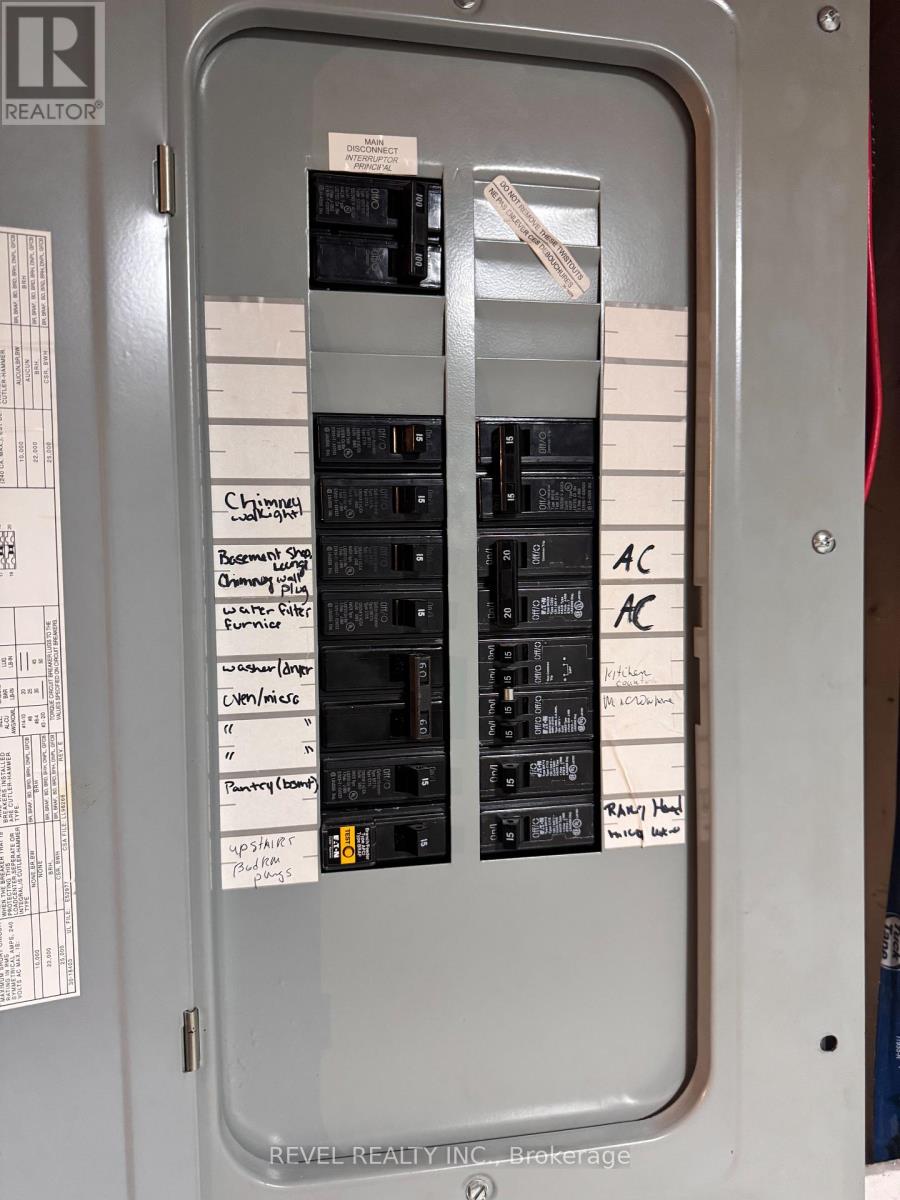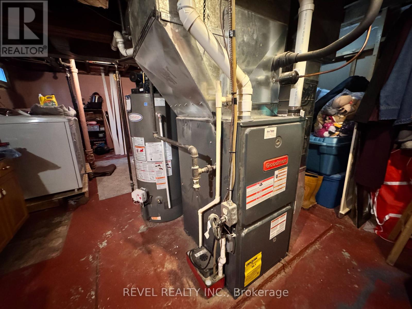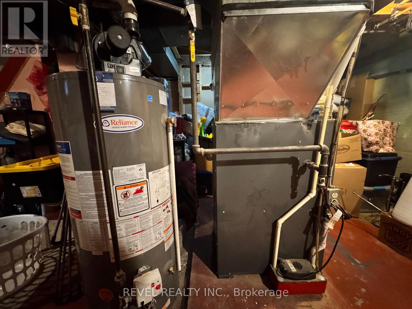304 Ross Avenue E Timmins, Ontario P4N 5X1
$219,900
Discover comfort and convenience in this well-loved 3+1 bedroom, 1 updated bathroom detached home situated on the north side of Timmins. Set on a generous 100 ft x 40 ft fenced lot, this home offers 1,071 square ft of living space perfect for a working couple or small family. The main floor features a bright and inviting layout with one bedroom, a cozy living area, and a functional kitchen. Downstairs, a bonus room adds extra flexibility, whether for an extra bedroom, storage or a recreational room.This home has seen valuable upgrades in recent years, including new siding (2025), windows (2025), sprayed insulation in crawl spaces (2025) and roof (2020), providing added comfort, curb appeal, and energy efficiency.The fully fenced yard offers privacy and space for kids, pets, or family gatherings. Located just moments from schools, parks, and grocery stores this home puts everyday essentials within easy reach. Whether you're entering the market, downsizing, or investing, this property offers excellent potential at an affordable price. (id:50886)
Property Details
| MLS® Number | T12383202 |
| Property Type | Single Family |
| Community Name | TNE - North |
| Equipment Type | Air Conditioner, Water Heater, Furnace |
| Parking Space Total | 3 |
| Rental Equipment Type | Air Conditioner, Water Heater, Furnace |
| Structure | Patio(s) |
Building
| Bathroom Total | 1 |
| Bedrooms Above Ground | 3 |
| Bedrooms Below Ground | 1 |
| Bedrooms Total | 4 |
| Appliances | Microwave, Stove, Refrigerator |
| Basement Development | Partially Finished |
| Basement Type | N/a (partially Finished) |
| Construction Style Attachment | Detached |
| Cooling Type | Central Air Conditioning |
| Exterior Finish | Vinyl Siding |
| Foundation Type | Block |
| Heating Fuel | Natural Gas |
| Heating Type | Forced Air |
| Stories Total | 2 |
| Size Interior | 700 - 1,100 Ft2 |
| Type | House |
| Utility Water | Municipal Water |
Parking
| No Garage |
Land
| Acreage | No |
| Sewer | Sanitary Sewer |
| Size Depth | 100 Ft |
| Size Frontage | 40 Ft |
| Size Irregular | 40 X 100 Ft |
| Size Total Text | 40 X 100 Ft|under 1/2 Acre |
| Zoning Description | Na-r2 |
Rooms
| Level | Type | Length | Width | Dimensions |
|---|---|---|---|---|
| Lower Level | Bedroom 4 | 6.477 m | 2.5654 m | 6.477 m x 2.5654 m |
| Lower Level | Laundry Room | 6.7564 m | 4.2672 m | 6.7564 m x 4.2672 m |
| Main Level | Kitchen | 5.08 m | 2.3114 m | 5.08 m x 2.3114 m |
| Main Level | Living Room | 4.318 m | 3.302 m | 4.318 m x 3.302 m |
| Main Level | Bedroom | 3.3782 m | 2.8448 m | 3.3782 m x 2.8448 m |
| Upper Level | Bedroom 2 | 4.0894 m | 2.8702 m | 4.0894 m x 2.8702 m |
| Upper Level | Bedroom 3 | 4.0894 m | 2.8956 m | 4.0894 m x 2.8956 m |
Utilities
| Cable | Installed |
| Electricity | Installed |
| Sewer | Installed |
https://www.realtor.ca/real-estate/28818807/304-ross-avenue-e-timmins-tne-north-tne-north
Contact Us
Contact us for more information
Sebastian Faubert
Salesperson
255 Algonquin Blvd. W.
Timmins, Ontario P4N 2R8
(705) 288-3834

