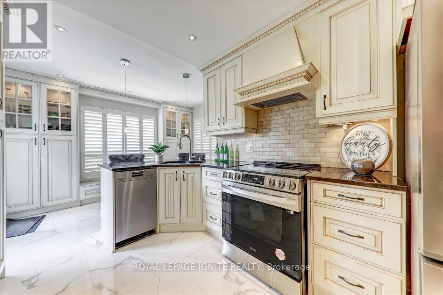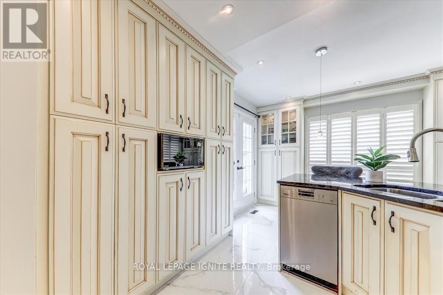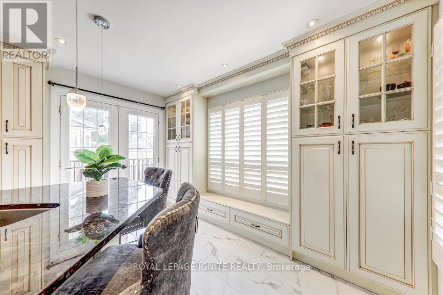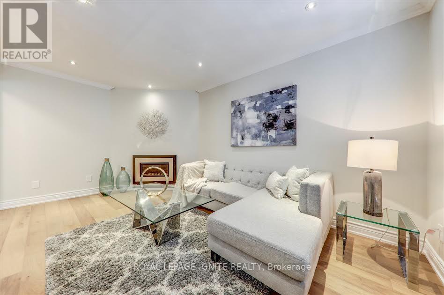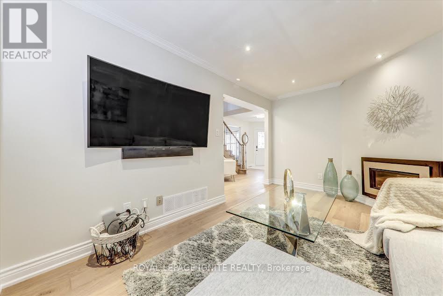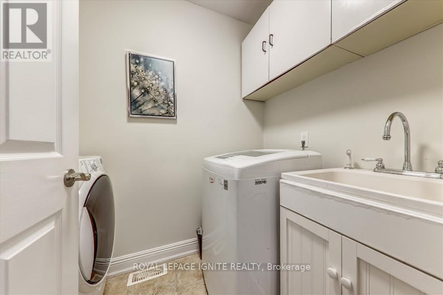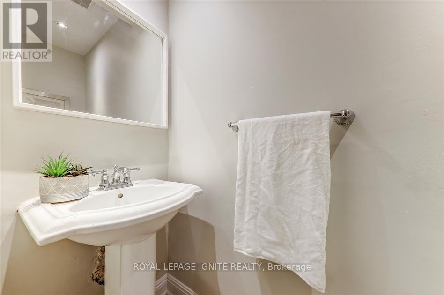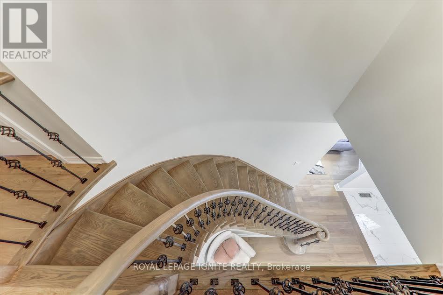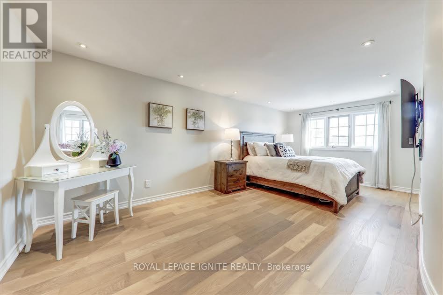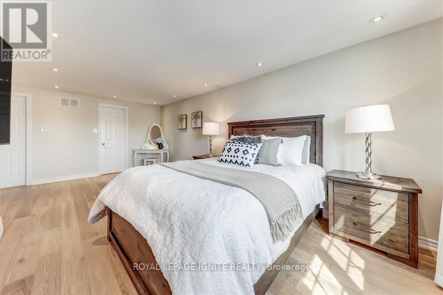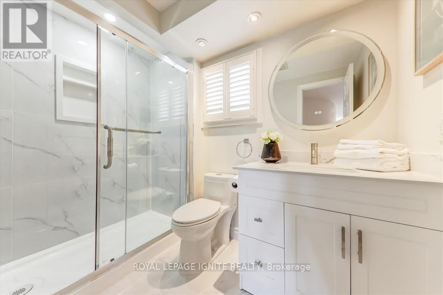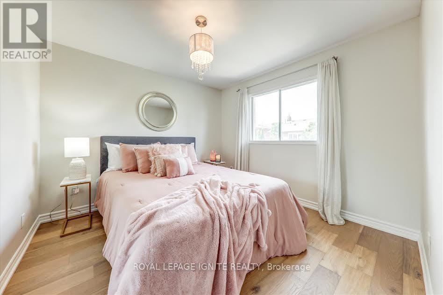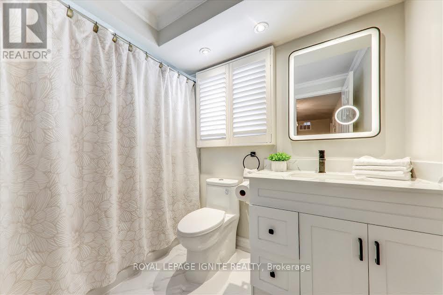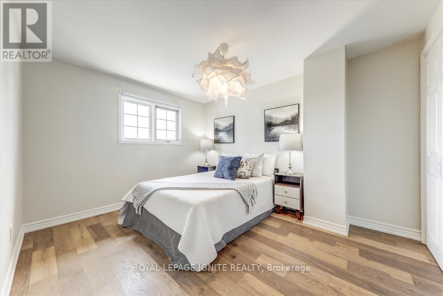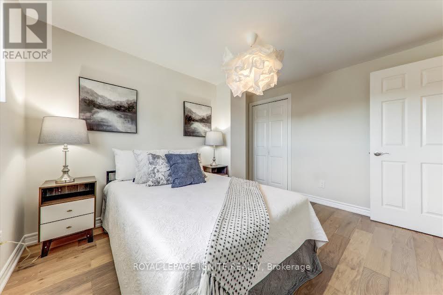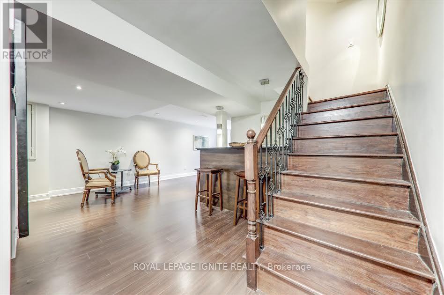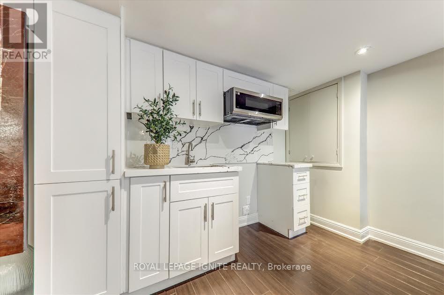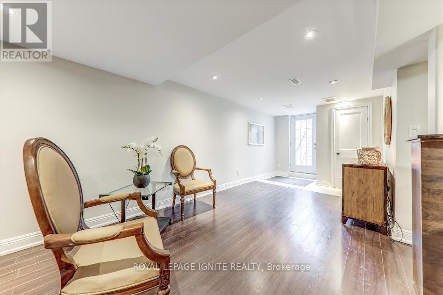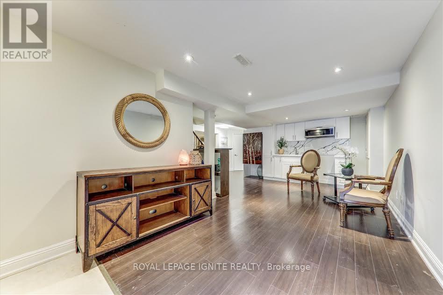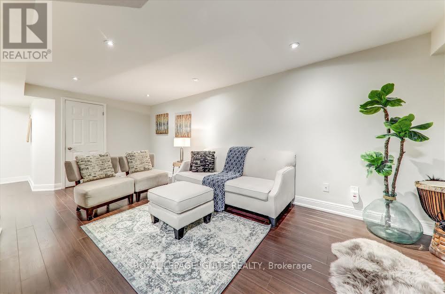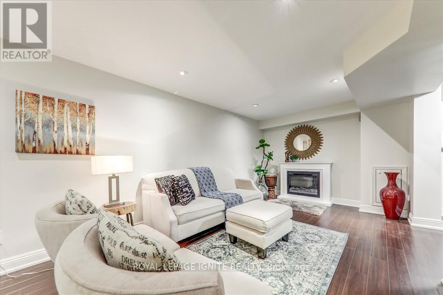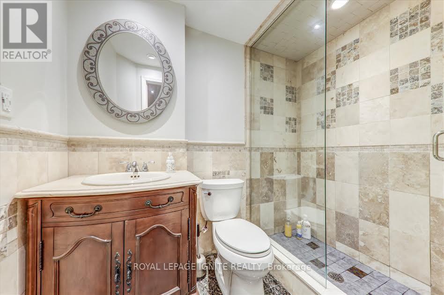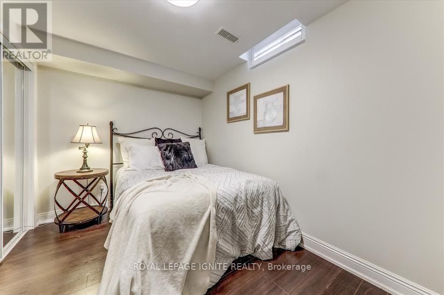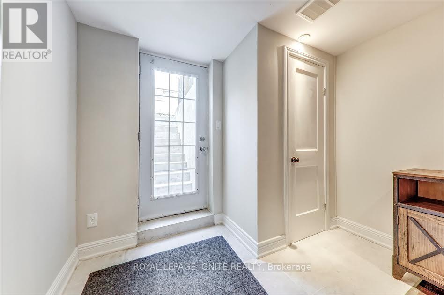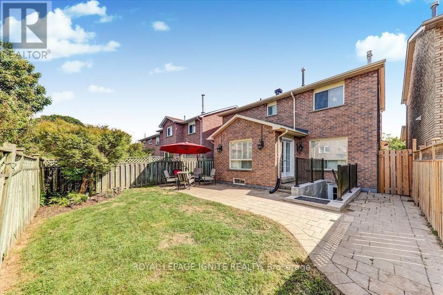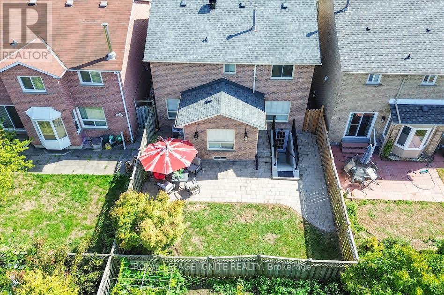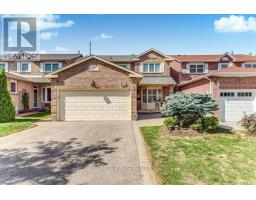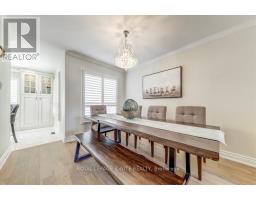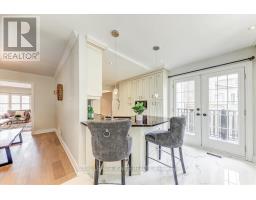26 Halfmoon Square Toronto, Ontario M1C 3V3
$1,349,800
Welcome to 26 Half Moon Sq, Scarborough! Beautifully renovated detached home with a double car garage and no sidewalk, offering parking for up to 6 cars. The home features brand new floors on the main & second levels, a fully renovated second-floor washroom, fresh paint throughout, California shutters, and modern pot lights. The main floor includes direct garage access and a bright family room with a cozy fireplace. The finished basement has a separate entrance, full kitchen, spacious living area, one bedroom, its own fireplace, and rough-in for a private washer & dryer perfect for rental income or an in-law suite. Comes complete with 2 fridges, 2 stoves, 1 dishwasher, 2 washers, and 2 dryers. Enjoy a private backyard and an excellent location close to schools, Pan Am Centre, parks, and the university. (id:50886)
Property Details
| MLS® Number | E12385728 |
| Property Type | Single Family |
| Community Name | Highland Creek |
| Equipment Type | Water Heater |
| Parking Space Total | 6 |
| Rental Equipment Type | Water Heater |
Building
| Bathroom Total | 4 |
| Bedrooms Above Ground | 3 |
| Bedrooms Below Ground | 1 |
| Bedrooms Total | 4 |
| Appliances | Garage Door Opener Remote(s), Dishwasher, Dryer, Two Stoves, Two Washers, Two Refrigerators |
| Basement Features | Apartment In Basement, Separate Entrance |
| Basement Type | N/a, N/a |
| Construction Style Attachment | Detached |
| Cooling Type | Central Air Conditioning |
| Exterior Finish | Brick |
| Fireplace Present | Yes |
| Flooring Type | Laminate, Hardwood |
| Foundation Type | Concrete |
| Half Bath Total | 1 |
| Heating Fuel | Natural Gas |
| Heating Type | Forced Air |
| Stories Total | 2 |
| Size Interior | 1,500 - 2,000 Ft2 |
| Type | House |
| Utility Water | Municipal Water |
Parking
| Attached Garage | |
| Garage |
Land
| Acreage | No |
| Sewer | Sanitary Sewer |
| Size Depth | 100 Ft ,1 In |
| Size Frontage | 35 Ft ,1 In |
| Size Irregular | 35.1 X 100.1 Ft |
| Size Total Text | 35.1 X 100.1 Ft |
Rooms
| Level | Type | Length | Width | Dimensions |
|---|---|---|---|---|
| Second Level | Primary Bedroom | 6.14 m | 3.07 m | 6.14 m x 3.07 m |
| Second Level | Bedroom 2 | 3.73 m | 3.04 m | 3.73 m x 3.04 m |
| Second Level | Bedroom 3 | 3.02 m | 2.97 m | 3.02 m x 2.97 m |
| Basement | Family Room | 5.45 m | 4.1 m | 5.45 m x 4.1 m |
| Basement | Bedroom | 3.41 m | 2.5 m | 3.41 m x 2.5 m |
| Basement | Living Room | 6.13 m | 2.91 m | 6.13 m x 2.91 m |
| Basement | Kitchen | 6.13 m | 2.91 m | 6.13 m x 2.91 m |
| Ground Level | Living Room | 4.41 m | 3.04 m | 4.41 m x 3.04 m |
| Ground Level | Dining Room | 3.35 m | 3.04 m | 3.35 m x 3.04 m |
| Ground Level | Kitchen | 5.23 m | 2.66 m | 5.23 m x 2.66 m |
| Ground Level | Family Room | 4.57 m | 3.04 m | 4.57 m x 3.04 m |
Utilities
| Sewer | Installed |
https://www.realtor.ca/real-estate/28824147/26-halfmoon-square-toronto-highland-creek-highland-creek
Contact Us
Contact us for more information
Raj Sivarajah
Broker
pyramidgroup.com/
www.facebook.com/RAJSIVARAJAH
ca.linkedin.com/in/raj-sivarajah-70a34716b
D2 - 795 Milner Avenue
Toronto, Ontario M1B 3C3
(416) 282-3333
(416) 272-3333
www.igniterealty.ca
Uthayan Sivarajah
Broker
(416) 301-5555
www.pyramidgroup.com/
www.facebook.com/uthayan.sivarajah
D2 - 795 Milner Avenue
Toronto, Ontario M1B 3C3
(416) 282-3333
(416) 272-3333
www.igniterealty.ca





