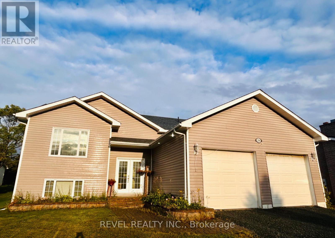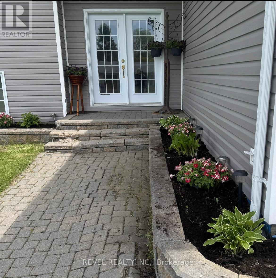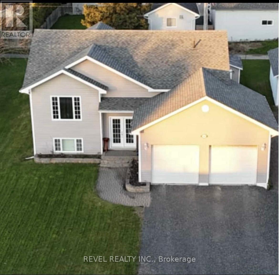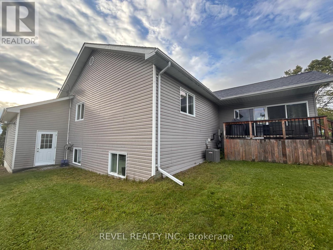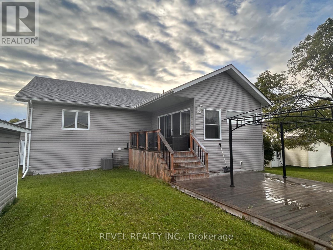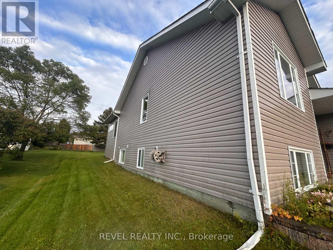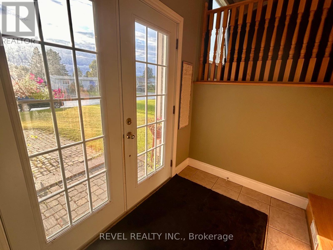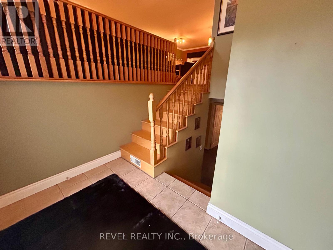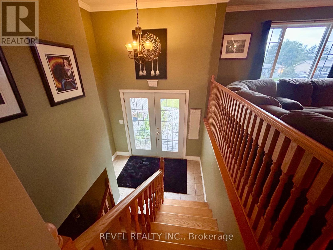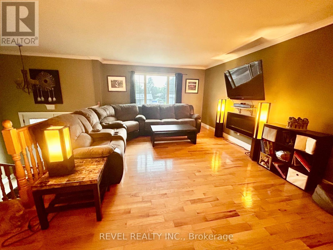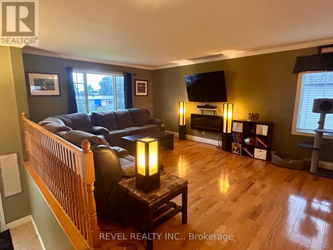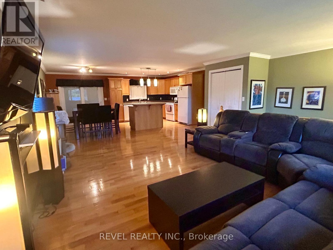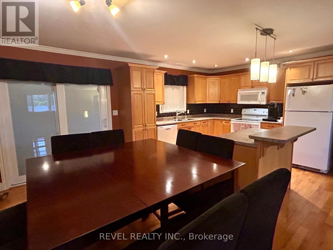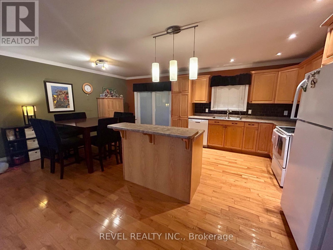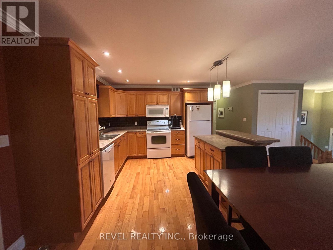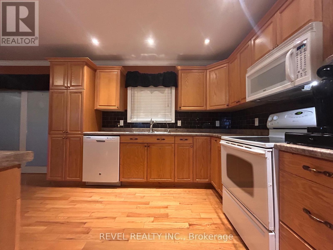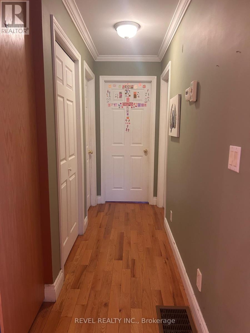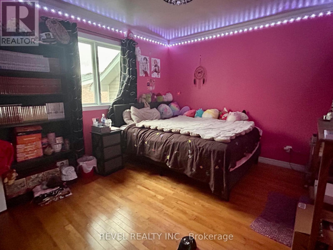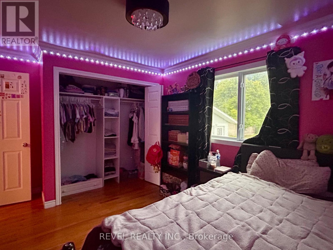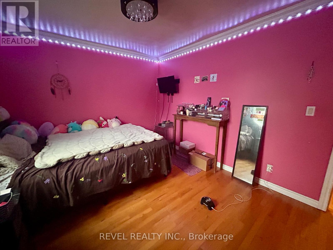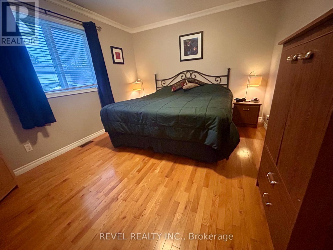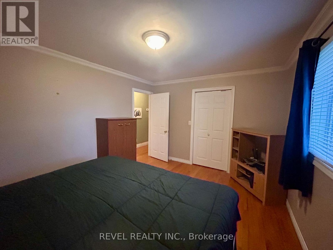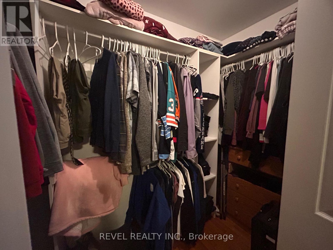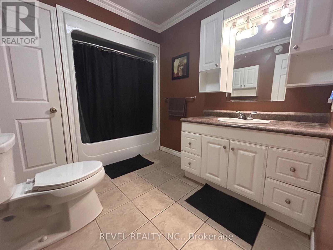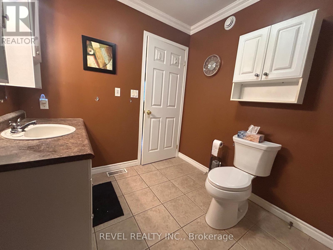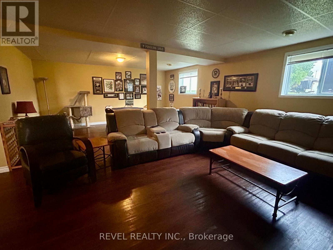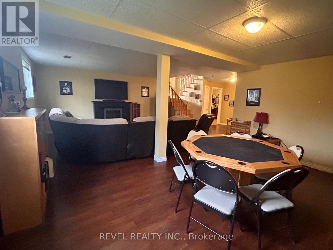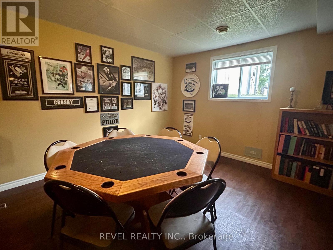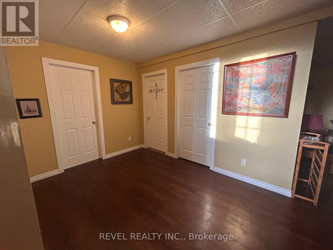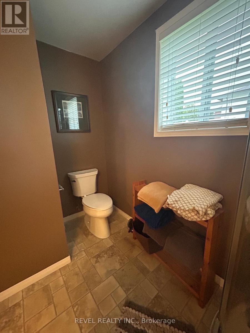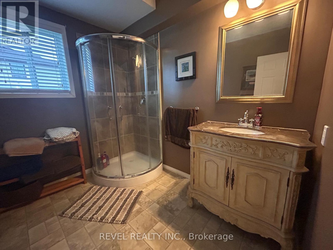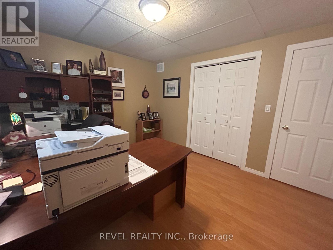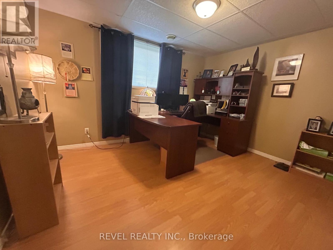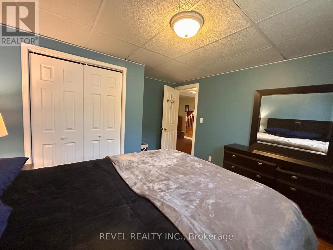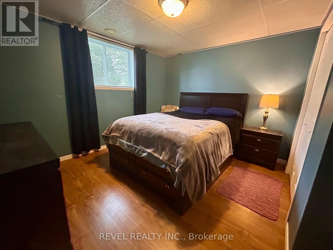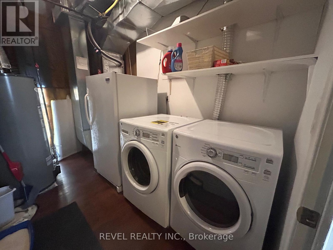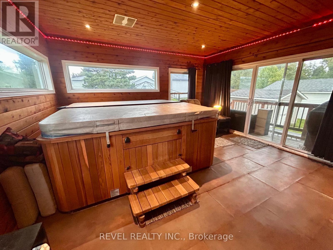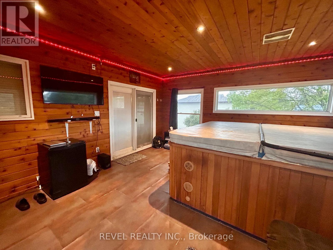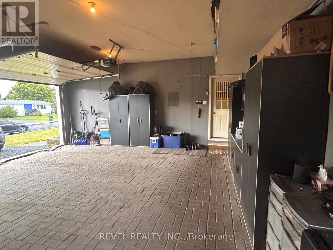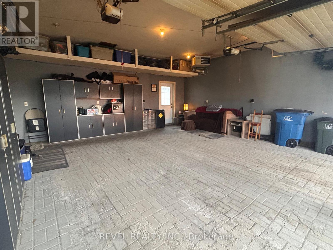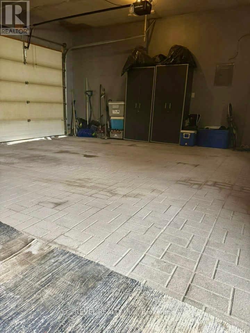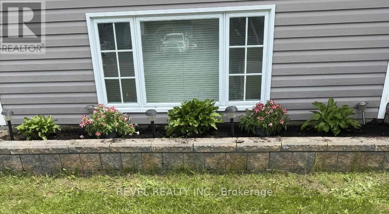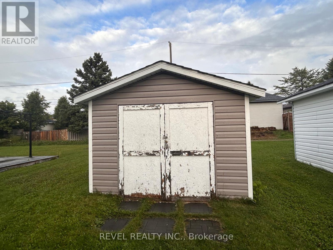354 Seventeenth Avenue Cochrane, Ontario P0L 1C0
$490,000
Welcome to this exceptional family home located in one of the areas most sought-after neighbourhoods. This residence offers both comfort and function for growing families or those who love to entertain. Step into a spacious foyer that leads into the open concept main floor, featuring a large kitchen with island, a warm and inviting family room, and a generous dining area all tied together with hardwood flooring throughout. The main level also includes two well appointed bedrooms and a 4pc washroom. Downstairs, the fully finished lower level adds incredible versatility with two additional bedrooms, a 3pc washroom and a large recreational room perfect for movie nights, games or hosting guests. Ample storage space throughout the home keeps things organized. Stand out features include attached 2 car heated garage ideal for the colder months and extra storage needs. A four season room with a luxurious 10 person spa, your personal retreat for relaxation or year-round entertaining. The back yard offers a deck with gazebo and shed. New roof in 2024, central air, central vac and plenty of extras included. Don't miss your chance to own this move-in-ready home with space and standout features in a prime location. Schedule your viewing today! (id:50886)
Property Details
| MLS® Number | T12385061 |
| Property Type | Single Family |
| Community Name | Cochrane |
| Equipment Type | Water Heater |
| Features | Carpet Free |
| Parking Space Total | 4 |
| Rental Equipment Type | Water Heater |
Building
| Bathroom Total | 2 |
| Bedrooms Above Ground | 2 |
| Bedrooms Below Ground | 2 |
| Bedrooms Total | 4 |
| Age | 16 To 30 Years |
| Amenities | Fireplace(s) |
| Appliances | Garage Door Opener Remote(s), Water Meter, Central Vacuum, Dishwasher, Dryer, Freezer, Microwave, Stove, Washer, Refrigerator |
| Architectural Style | Raised Bungalow |
| Basement Development | Finished |
| Basement Type | N/a (finished) |
| Construction Style Attachment | Detached |
| Cooling Type | Central Air Conditioning, Air Exchanger |
| Exterior Finish | Vinyl Siding |
| Fireplace Present | Yes |
| Fireplace Total | 2 |
| Foundation Type | Wood |
| Heating Fuel | Natural Gas |
| Heating Type | Forced Air |
| Stories Total | 1 |
| Size Interior | 1,100 - 1,500 Ft2 |
| Type | House |
| Utility Water | Municipal Water |
Parking
| Attached Garage | |
| Garage |
Land
| Acreage | No |
| Sewer | Sanitary Sewer |
| Size Depth | 125 Ft |
| Size Frontage | 60 Ft |
| Size Irregular | 60 X 125 Ft |
| Size Total Text | 60 X 125 Ft|under 1/2 Acre |
| Zoning Description | Residential |
Rooms
| Level | Type | Length | Width | Dimensions |
|---|---|---|---|---|
| Basement | Bedroom 2 | 3.41 m | 2.97 m | 3.41 m x 2.97 m |
| Basement | Recreational, Games Room | 7.66 m | 5.28 m | 7.66 m x 5.28 m |
| Basement | Bedroom 3 | 3.38 m | 3.24 m | 3.38 m x 3.24 m |
| Basement | Bathroom | 2.64 m | 2.15 m | 2.64 m x 2.15 m |
| Main Level | Living Room | 4.95 m | 5.47 m | 4.95 m x 5.47 m |
| Main Level | Kitchen | 5.88 m | 3.36 m | 5.88 m x 3.36 m |
| Main Level | Bedroom | 3.13 m | 4.3 m | 3.13 m x 4.3 m |
| Main Level | Primary Bedroom | 4.25 m | 3.35 m | 4.25 m x 3.35 m |
| Main Level | Bathroom | 2.32 m | 2.26 m | 2.32 m x 2.26 m |
| Main Level | Recreational, Games Room | 4.71 m | 4.52 m | 4.71 m x 4.52 m |
Utilities
| Cable | Available |
| Electricity | Installed |
| Sewer | Installed |
https://www.realtor.ca/real-estate/28822589/354-seventeenth-avenue-cochrane-cochrane
Contact Us
Contact us for more information
Jenna Sigouin
Salesperson
255 Algonquin Blvd. W.
Timmins, Ontario P4N 2R8
(705) 288-3834

