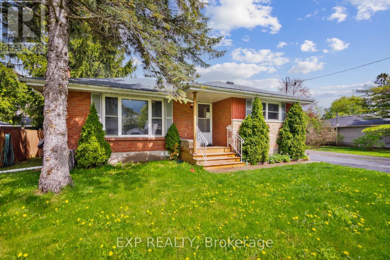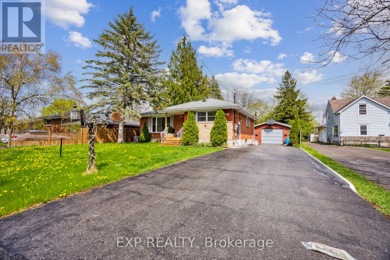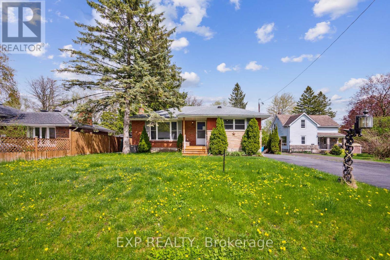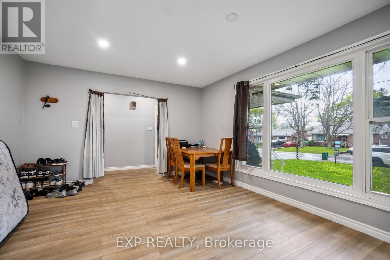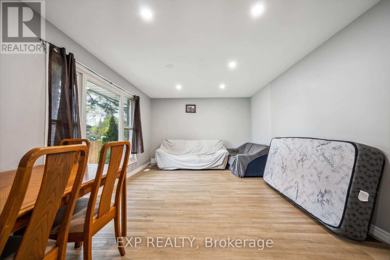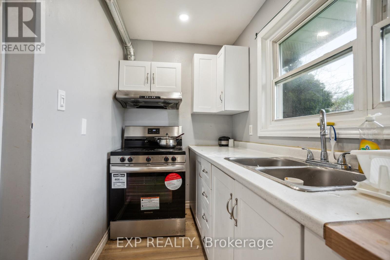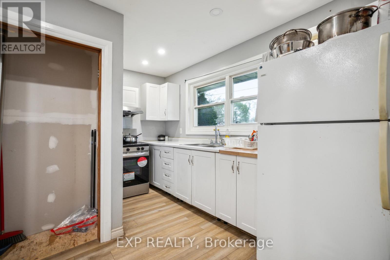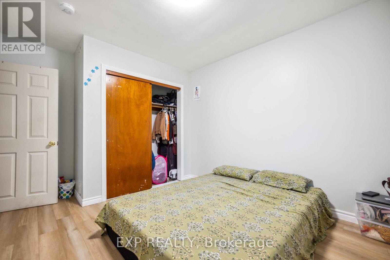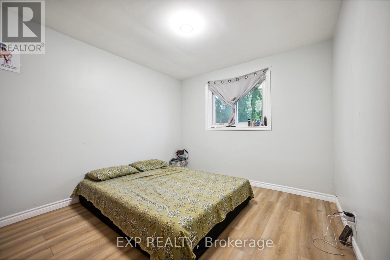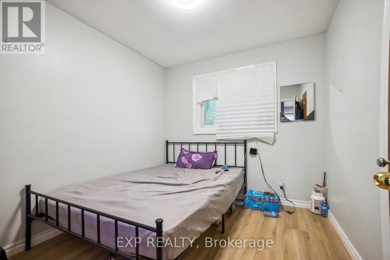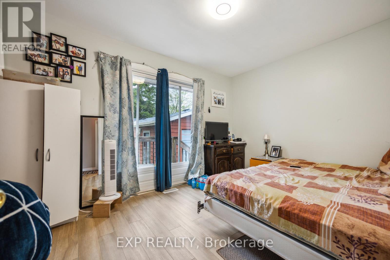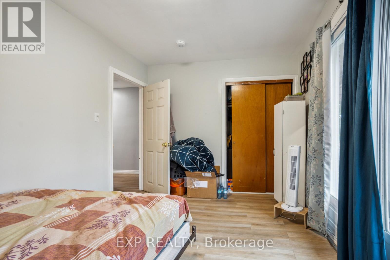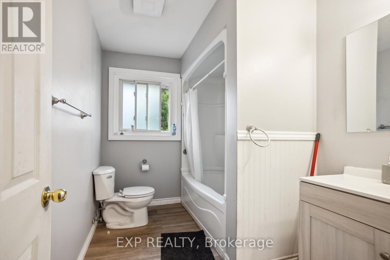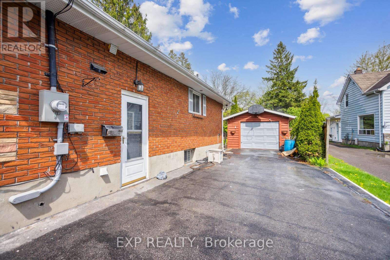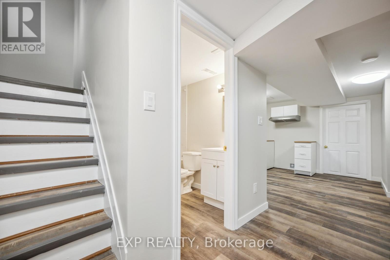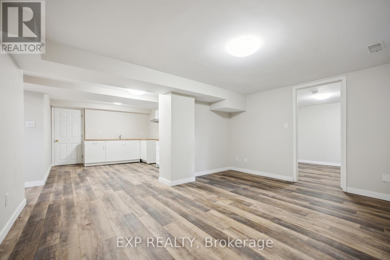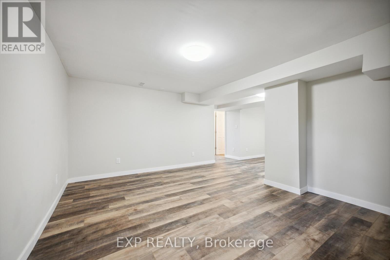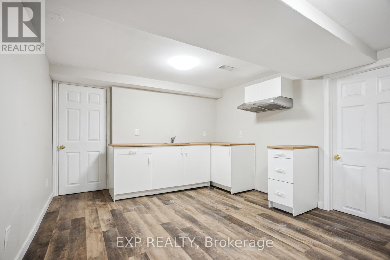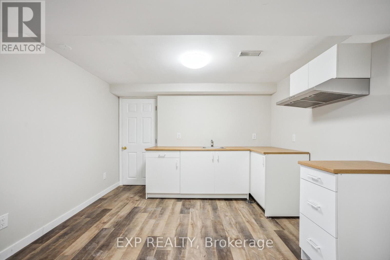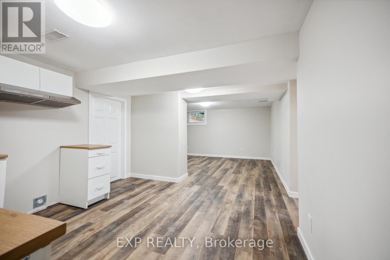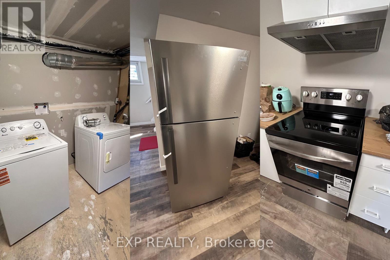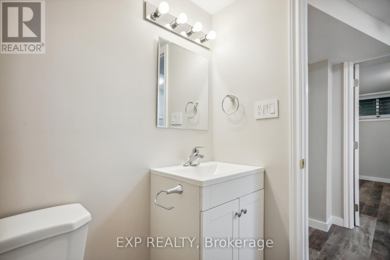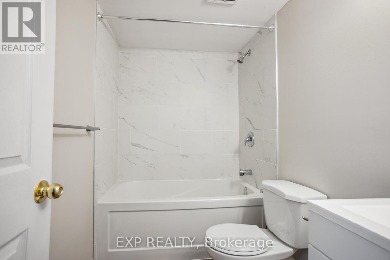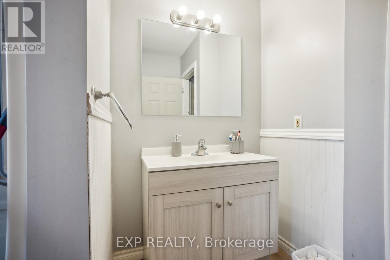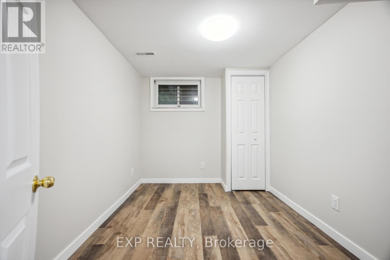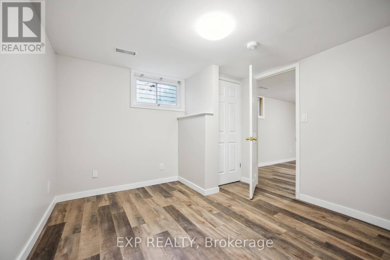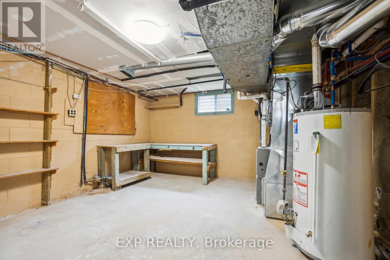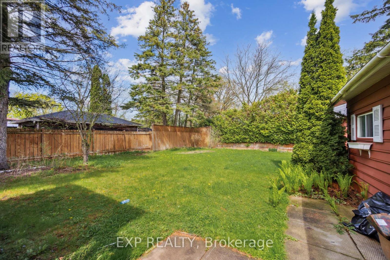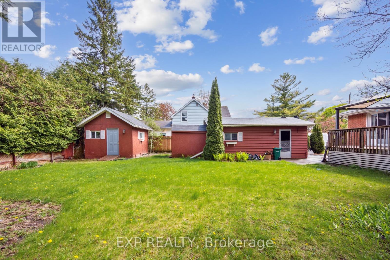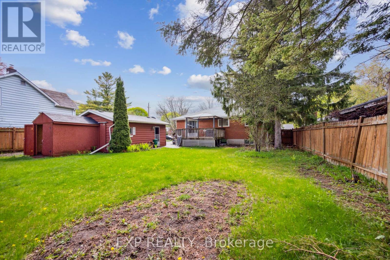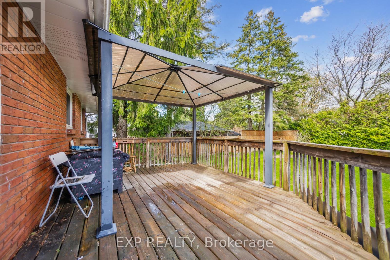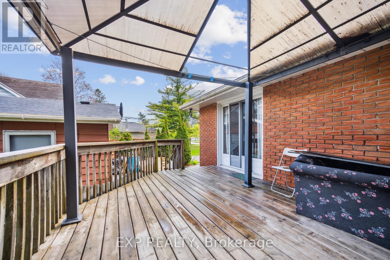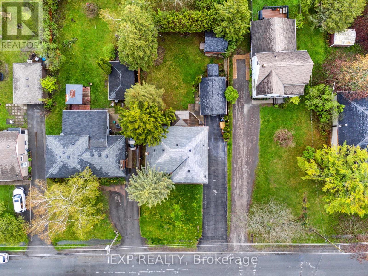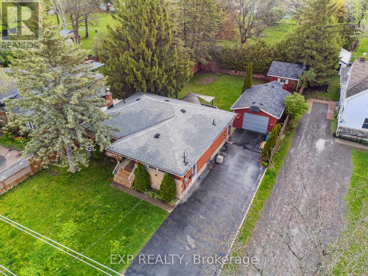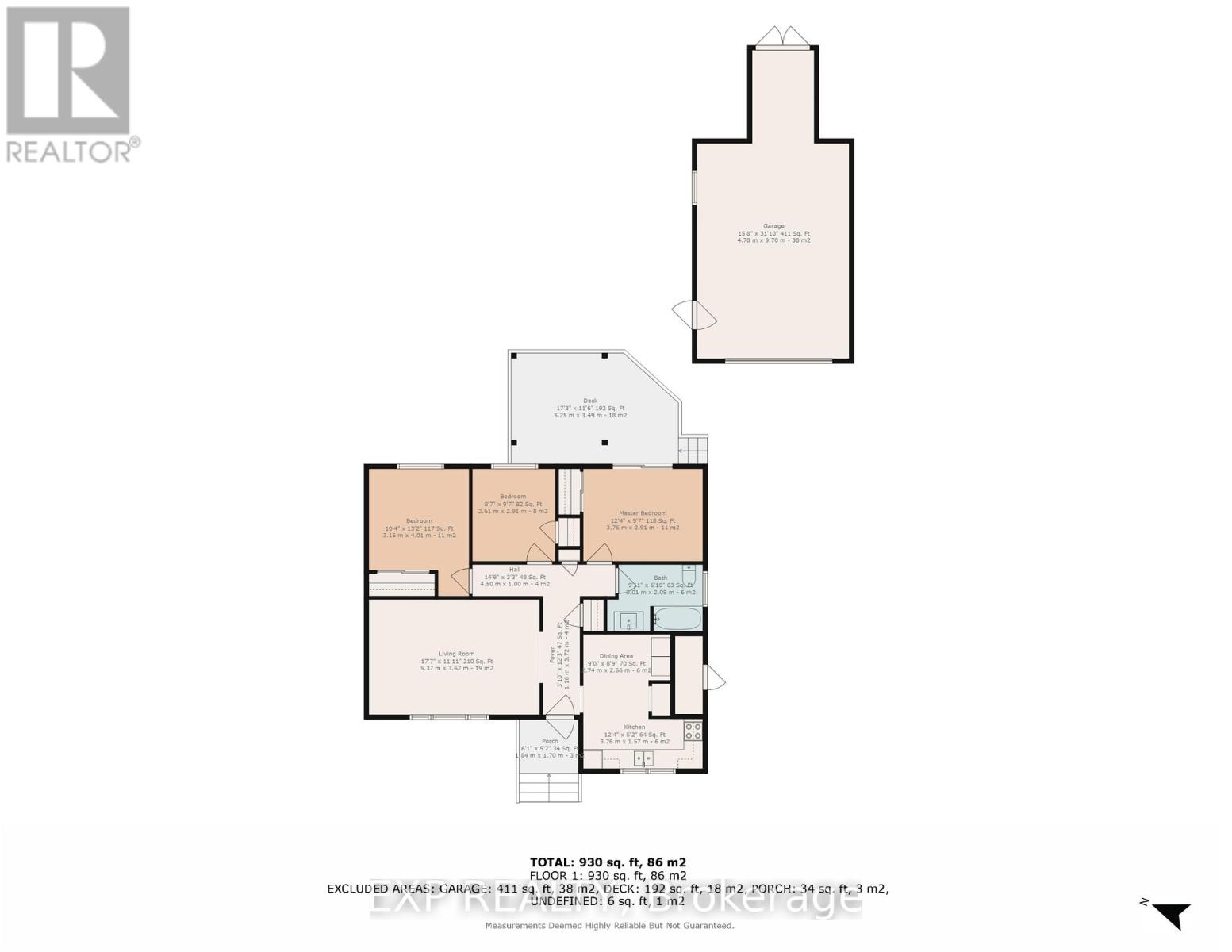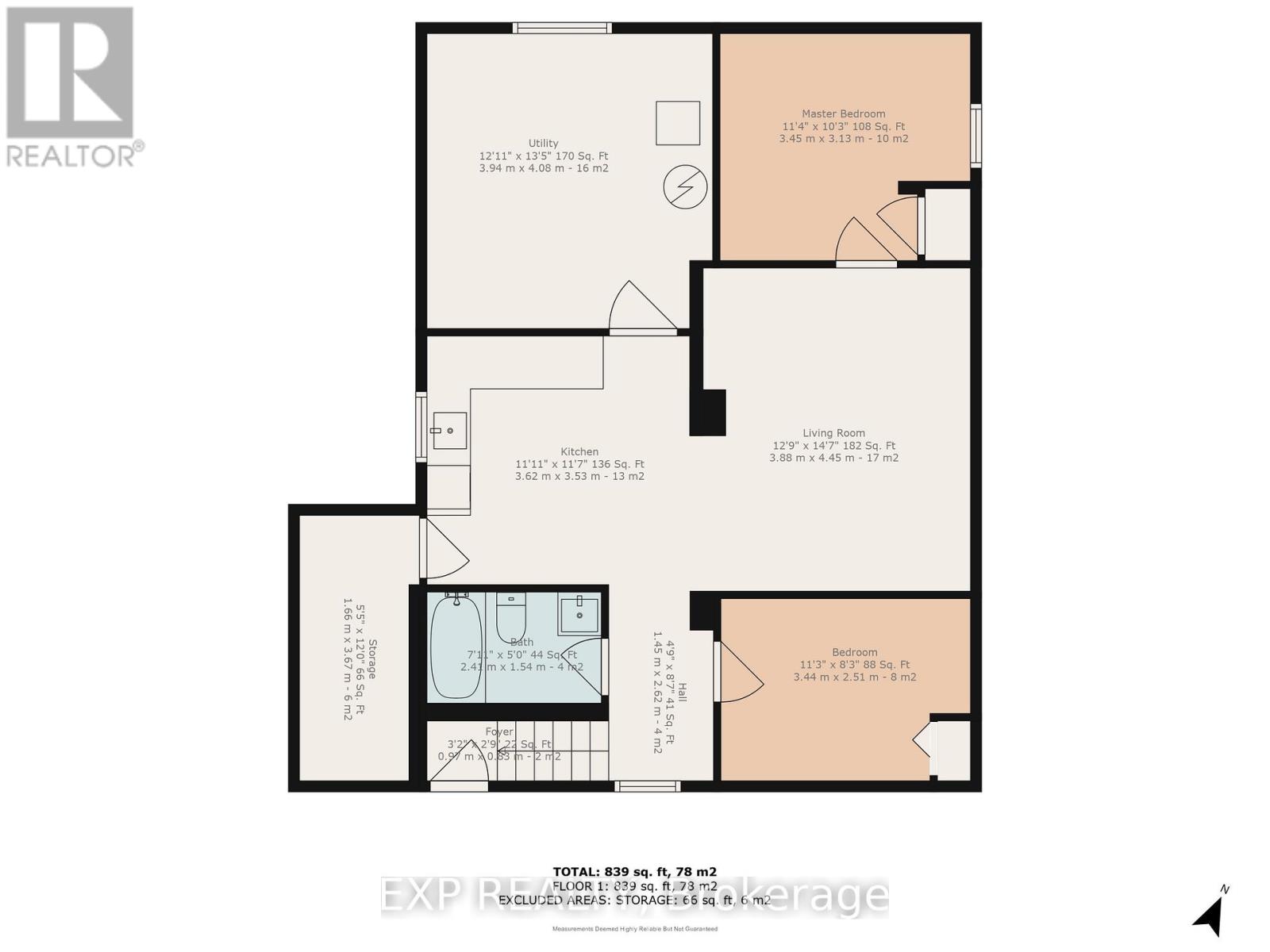97 Gilbert Street Belleville, Ontario K8P 3H1
$580,000
Rare gem in one of Belleville's most coveted neighbourhoods! This fully renovated all-brick bungalow is a turnkey cashflow machine with $4,100/month rental income or dream home for multigenerational families. The main floor shines with 3 bedrooms, 1 bathroom, and in-unit laundry, while a brand-new, fully legal 2 bed 1 bath lower apartment complete with separate entrance, in-unit laundry, soundproofing, and full fire/building code compliance offers instant rental income to slash your mortgage or house extended family in style. A detached garage, expansive driveway with ample parking, and large fenced backyard perfect for kids, pets, or BBQs elevate the appeal. Nestled in a vibrant neighbourhood near top schools, parks, and amenities, this property blends modern upgrades with unmatched investment potential. Act fast! Schedule a viewing to seize this high-demand opportunity before it's gone! (id:50886)
Property Details
| MLS® Number | X12383810 |
| Property Type | Multi-family |
| Community Name | Belleville Ward |
| Amenities Near By | Park, Public Transit, Place Of Worship, Schools |
| Features | Carpet Free, Sump Pump, In-law Suite |
| Parking Space Total | 4 |
| Structure | Deck, Shed |
Building
| Bathroom Total | 2 |
| Bedrooms Above Ground | 3 |
| Bedrooms Below Ground | 2 |
| Bedrooms Total | 5 |
| Age | 51 To 99 Years |
| Appliances | Dryer, Stove, Washer, Refrigerator |
| Architectural Style | Bungalow |
| Basement Features | Apartment In Basement, Separate Entrance |
| Basement Type | N/a, N/a |
| Cooling Type | Central Air Conditioning |
| Exterior Finish | Brick |
| Foundation Type | Block |
| Heating Fuel | Natural Gas |
| Heating Type | Forced Air |
| Stories Total | 1 |
| Size Interior | 700 - 1,100 Ft2 |
| Type | Duplex |
| Utility Water | Municipal Water |
Parking
| Detached Garage | |
| Garage |
Land
| Acreage | No |
| Fence Type | Fully Fenced, Fenced Yard |
| Land Amenities | Park, Public Transit, Place Of Worship, Schools |
| Sewer | Sanitary Sewer |
| Size Depth | 125 Ft |
| Size Frontage | 60 Ft |
| Size Irregular | 60 X 125 Ft |
| Size Total Text | 60 X 125 Ft |
| Zoning Description | R1 |
Rooms
| Level | Type | Length | Width | Dimensions |
|---|---|---|---|---|
| Basement | Primary Bedroom | 3.45 m | 3.13 m | 3.45 m x 3.13 m |
| Basement | Bedroom 2 | 3.44 m | 2.51 m | 3.44 m x 2.51 m |
| Basement | Utility Room | 3.94 m | 4.08 m | 3.94 m x 4.08 m |
| Basement | Living Room | 3.88 m | 4.45 m | 3.88 m x 4.45 m |
| Basement | Kitchen | 3.62 m | 3.53 m | 3.62 m x 3.53 m |
| Basement | Bathroom | 2.41 m | 1.54 m | 2.41 m x 1.54 m |
| Main Level | Kitchen | 3.76 m | 1.57 m | 3.76 m x 1.57 m |
| Main Level | Bathroom | 3.01 m | 2.09 m | 3.01 m x 2.09 m |
| Main Level | Dining Room | 2.74 m | 2.66 m | 2.74 m x 2.66 m |
| Main Level | Living Room | 5.37 m | 3.62 m | 5.37 m x 3.62 m |
| Main Level | Primary Bedroom | 3.76 m | 2.91 m | 3.76 m x 2.91 m |
| Main Level | Bedroom 2 | 2.61 m | 2.91 m | 2.61 m x 2.91 m |
| Main Level | Bedroom 3 | 3.16 m | 4.01 m | 3.16 m x 4.01 m |
Contact Us
Contact us for more information
George Wang
Salesperson
georgewang.ca/
facebook.com/teamgeorgewang
www.linkedin.com/in/cashflowgeorge/
www.instagram.com/teamgeorgewang/
279 Front Street
Belleville, Ontario K8N 2Z6
(866) 530-7737
(647) 849-3180
exprealty.ca/

