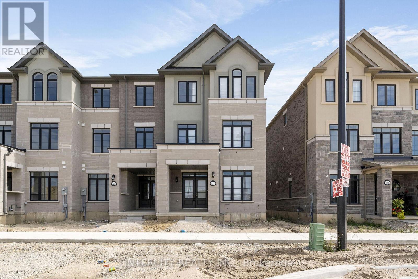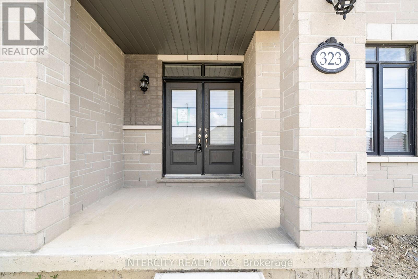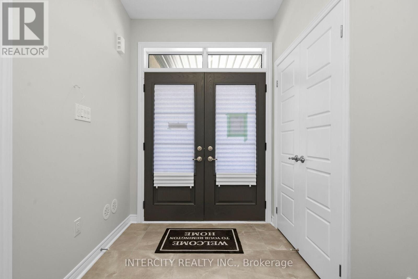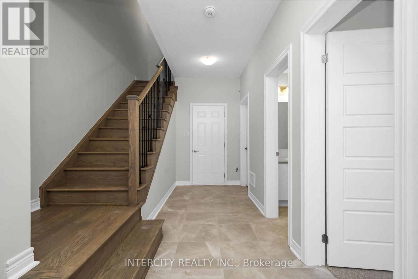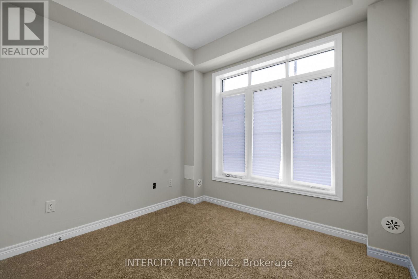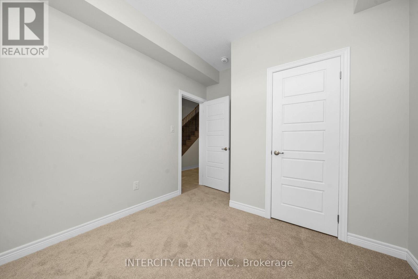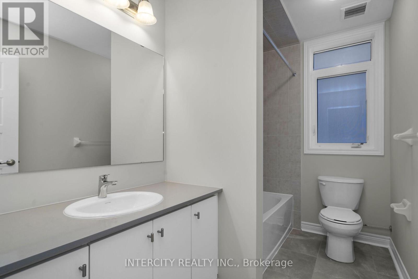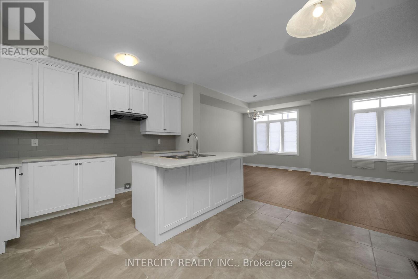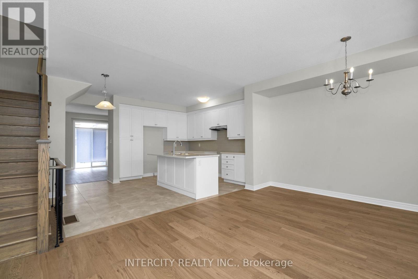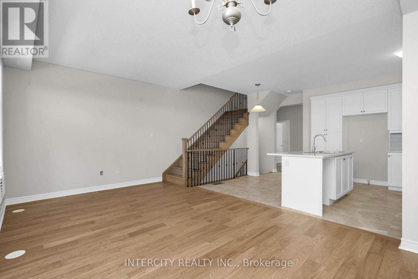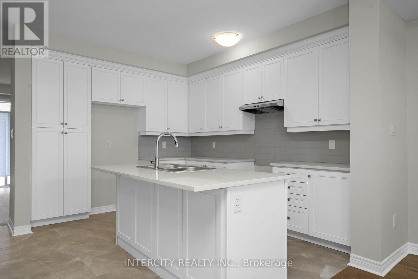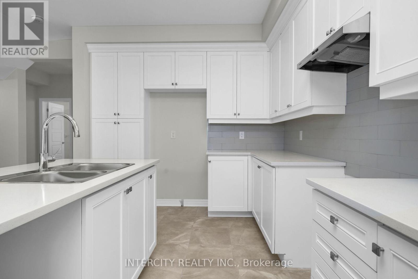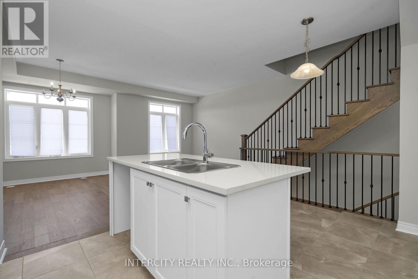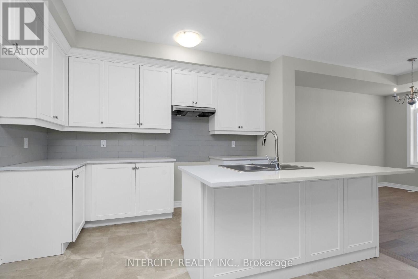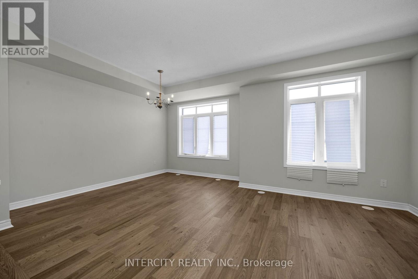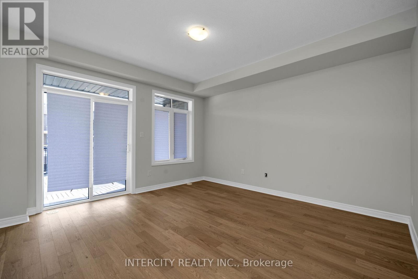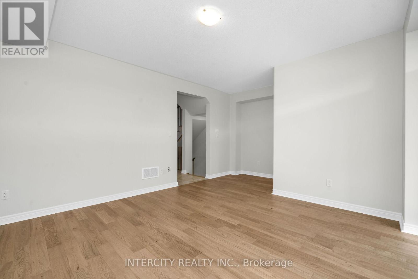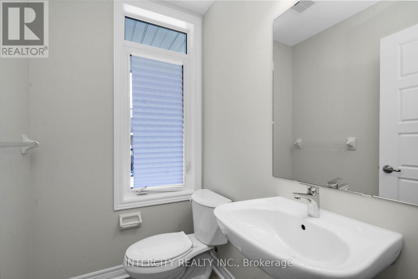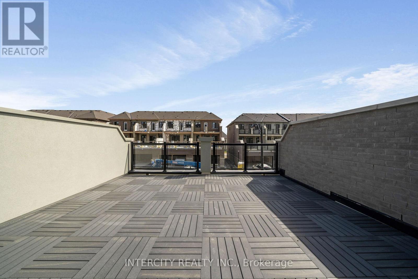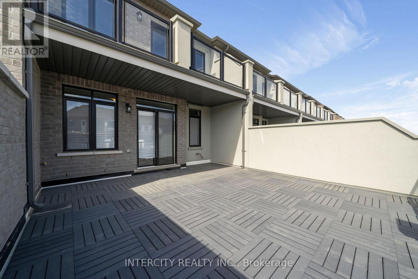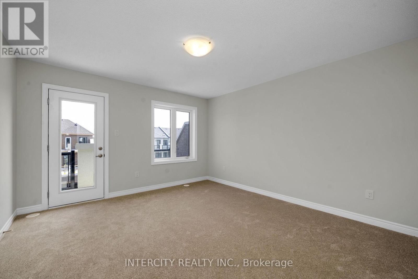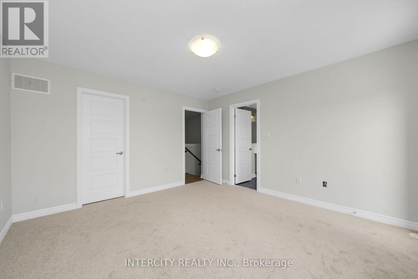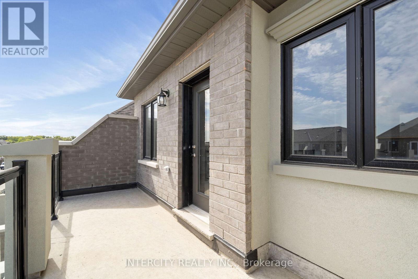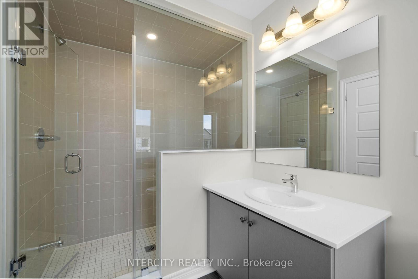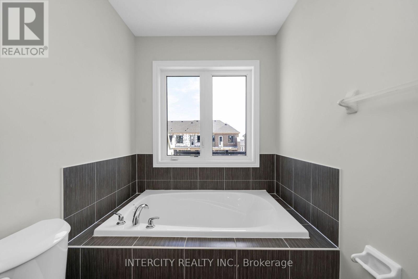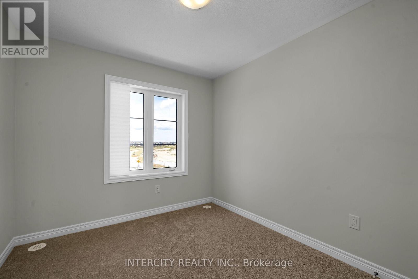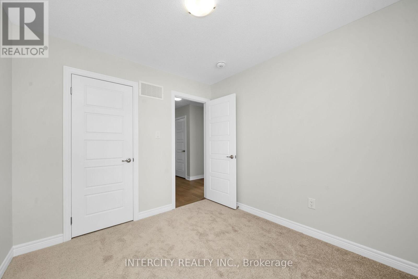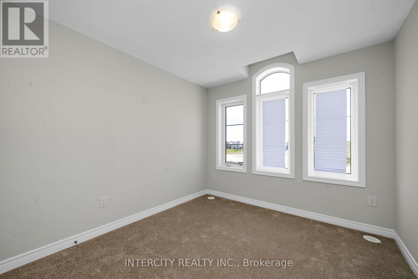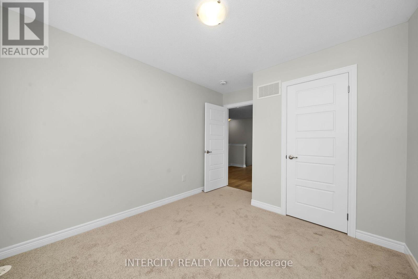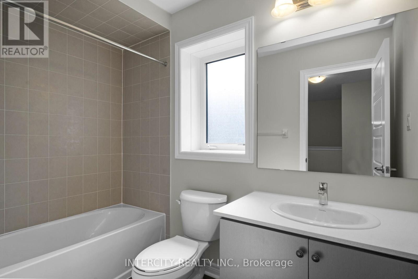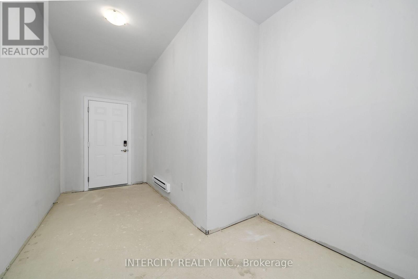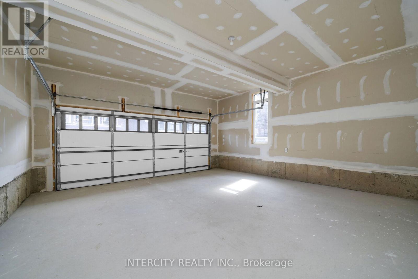323 Inspire Boulevard Brampton, Ontario L6R 4E6
$899,999
The Bright Side, Mayfield Community Stunning end-unit townhouse offering 3 bedrooms, 3.5 bathrooms, and 2051 sq. ft. of sun-filled living space. This brand-new, never-lived-in home combines style and functionality with upgraded hardwood on the main level and upper hallway, stained stairs with metal pickets, and extended-height kitchen cabinets. Enjoy outdoor living with a massive 20.9 x 18.6 ft composite deck off the living room and a private deck off the primary bedroom. The versatile den with a closet can easily serve as a 4th bedroom or home office. Parking is never an issue with a double car garage plus driveway space for 2 additional vehicles 4 car parking total. Modern features include a 200 amp electrical panel and roughed-in EV charging system. Located close to all amenities, this super spacious townhouse offers comfort, convenience, and elegance in the highly sought-after Mayfield Community. (id:50886)
Property Details
| MLS® Number | W12386432 |
| Property Type | Single Family |
| Community Name | Sandringham-Wellington North |
| Amenities Near By | Hospital, Park, Place Of Worship, Public Transit, Schools |
| Equipment Type | Water Heater |
| Parking Space Total | 4 |
| Rental Equipment Type | Water Heater |
| Structure | Deck |
Building
| Bathroom Total | 4 |
| Bedrooms Above Ground | 3 |
| Bedrooms Total | 3 |
| Age | New Building |
| Appliances | Water Heater |
| Basement Type | None |
| Construction Style Attachment | Attached |
| Cooling Type | None |
| Exterior Finish | Brick, Stone |
| Fire Protection | Smoke Detectors |
| Flooring Type | Hardwood, Ceramic, Carpeted |
| Foundation Type | Poured Concrete, Slab |
| Half Bath Total | 1 |
| Heating Fuel | Natural Gas |
| Heating Type | Forced Air |
| Stories Total | 3 |
| Size Interior | 2,000 - 2,500 Ft2 |
| Type | Row / Townhouse |
| Utility Water | Municipal Water |
Parking
| Garage |
Land
| Acreage | No |
| Land Amenities | Hospital, Park, Place Of Worship, Public Transit, Schools |
| Sewer | Sanitary Sewer |
| Size Depth | 98 Ft ,6 In |
| Size Frontage | 25 Ft ,8 In |
| Size Irregular | 25.7 X 98.5 Ft |
| Size Total Text | 25.7 X 98.5 Ft |
Rooms
| Level | Type | Length | Width | Dimensions |
|---|---|---|---|---|
| Second Level | Living Room | 5.79 m | 4.26 m | 5.79 m x 4.26 m |
| Second Level | Dining Room | 5.79 m | 3.96 m | 5.79 m x 3.96 m |
| Second Level | Kitchen | 4.75 m | 3.65 m | 4.75 m x 3.65 m |
| Third Level | Primary Bedroom | 4.14 m | 3.9 m | 4.14 m x 3.9 m |
| Third Level | Bedroom 2 | 3.04 m | 2.8 m | 3.04 m x 2.8 m |
| Third Level | Bedroom 3 | 3.04 m | 2.92 m | 3.04 m x 2.92 m |
| Ground Level | Den | 2.92 m | 2.74 m | 2.92 m x 2.74 m |
Utilities
| Cable | Available |
| Electricity | Installed |
| Sewer | Installed |
Contact Us
Contact us for more information
Louise Marie Beck
Salesperson
3600 Langstaff Rd., Ste14
Vaughan, Ontario L4L 9E7
(416) 798-7070
(905) 851-8794
Lou Grossi
Broker of Record
3600 Langstaff Rd., Ste14
Vaughan, Ontario L4L 9E7
(416) 798-7070
(905) 851-8794

