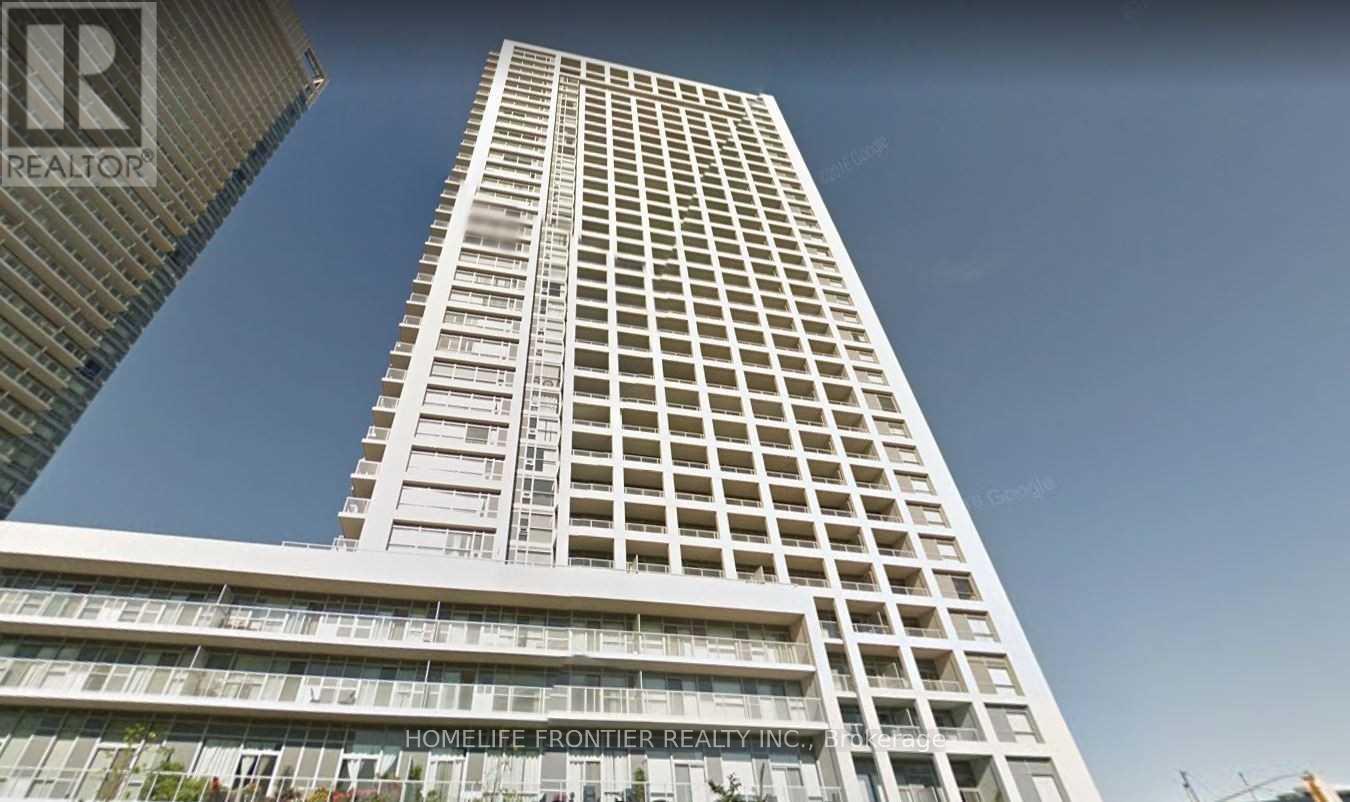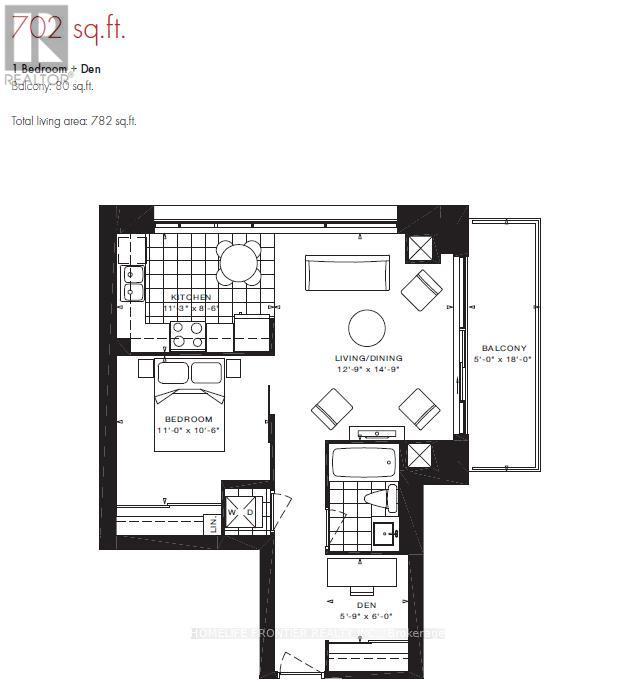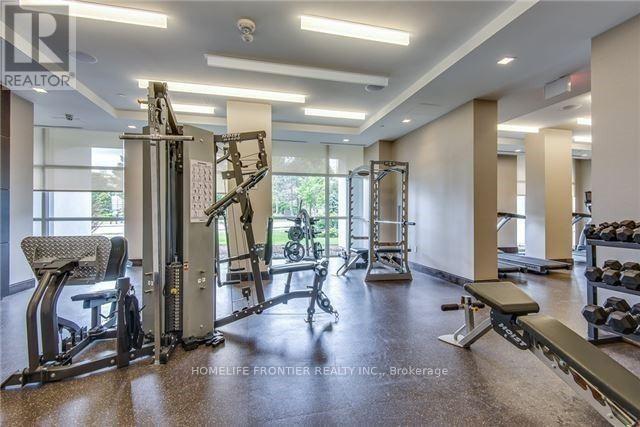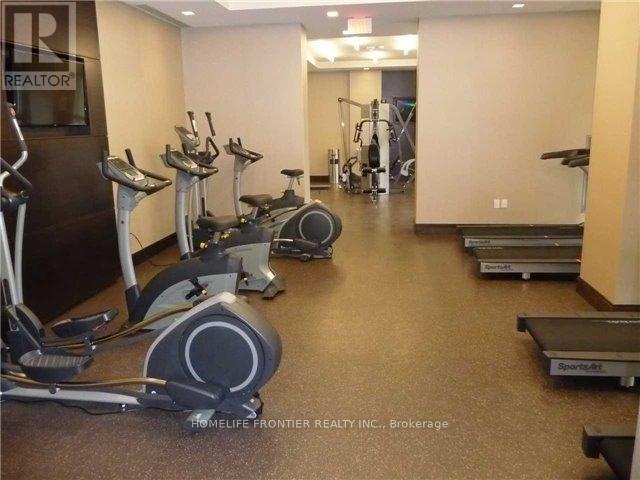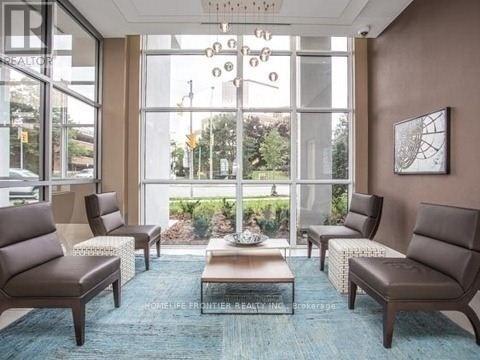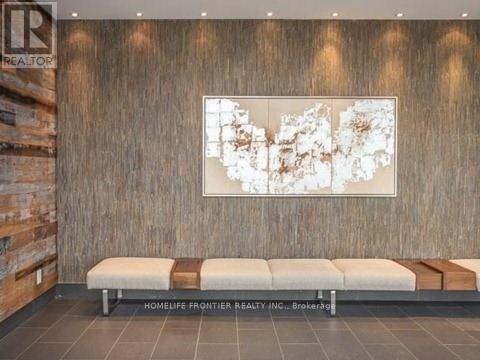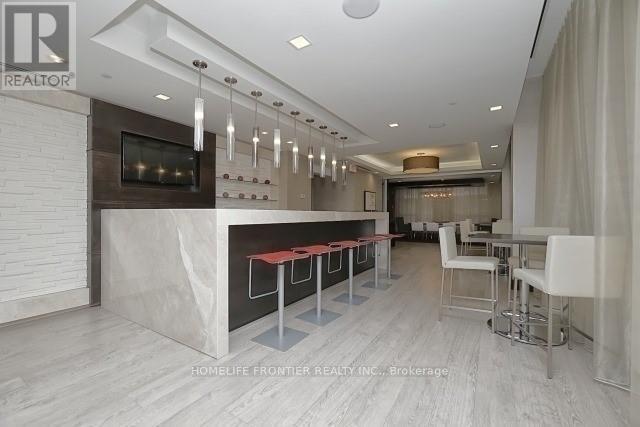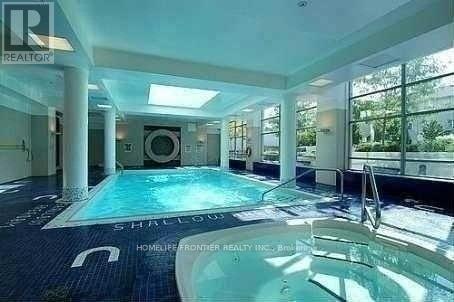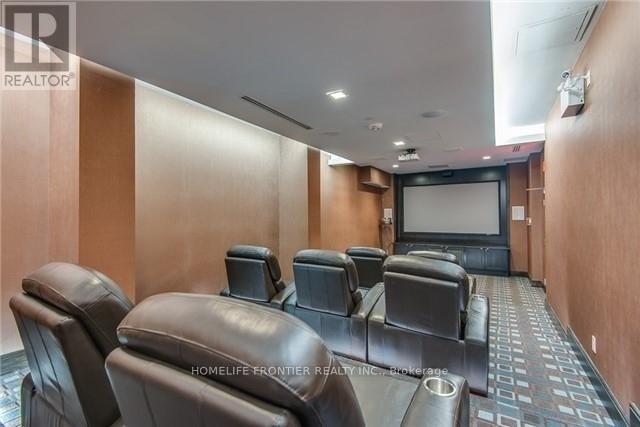2002 - 275 Yorkland Road Toronto, Ontario M2J 0A7
2 Bedroom
1 Bathroom
700 - 799 ft2
Central Air Conditioning
Forced Air
$2,400 Monthly
Bright and spacious corner unit. Features one bedroom plus den with balcony. 702 sq ft functional layout. Modern kitchen with stainless steel appliances. Granite counter-top. Master bedroom with large closet. Close to all amenities, minutes to Hwy 404 and 401, Fairview Mall, Grocery shopping, T & T, Don Mills subway station, Library, Schools etc. 24 Concierge, Visitor parking, Party room. One parking spot and one locker are included. (id:50886)
Property Details
| MLS® Number | C12387005 |
| Property Type | Single Family |
| Community Name | Henry Farm |
| Community Features | Pets Not Allowed |
| Features | Balcony, Dry, Carpet Free |
| Parking Space Total | 1 |
| View Type | City View |
Building
| Bathroom Total | 1 |
| Bedrooms Above Ground | 1 |
| Bedrooms Below Ground | 1 |
| Bedrooms Total | 2 |
| Age | 6 To 10 Years |
| Amenities | Security/concierge, Exercise Centre, Party Room, Recreation Centre, Storage - Locker |
| Appliances | Garage Door Opener Remote(s), Blinds, Dishwasher, Dryer, Microwave, Stove, Washer, Refrigerator |
| Cooling Type | Central Air Conditioning |
| Exterior Finish | Concrete |
| Fire Protection | Controlled Entry, Security System |
| Flooring Type | Laminate, Ceramic |
| Foundation Type | Concrete |
| Heating Fuel | Electric |
| Heating Type | Forced Air |
| Size Interior | 700 - 799 Ft2 |
| Type | Apartment |
Parking
| Underground | |
| Garage |
Land
| Acreage | No |
Rooms
| Level | Type | Length | Width | Dimensions |
|---|---|---|---|---|
| Flat | Living Room | 4.51 m | 3.9 m | 4.51 m x 3.9 m |
| Flat | Dining Room | 4.51 m | 3.9 m | 4.51 m x 3.9 m |
| Flat | Kitchen | 3.35 m | 3.42 m | 3.35 m x 3.42 m |
| Flat | Primary Bedroom | 3.35 m | 3.35 m | 3.35 m x 3.35 m |
| Flat | Den | 1.76 m | 1.82 m | 1.76 m x 1.82 m |
https://www.realtor.ca/real-estate/28826851/2002-275-yorkland-road-toronto-henry-farm-henry-farm
Contact Us
Contact us for more information
Aileen Mak
Broker
(416) 218-8800
Homelife Frontier Realty Inc.
7620 Yonge Street Unit 400
Thornhill, Ontario L4J 1V9
7620 Yonge Street Unit 400
Thornhill, Ontario L4J 1V9
(416) 218-8800
(416) 218-8807

