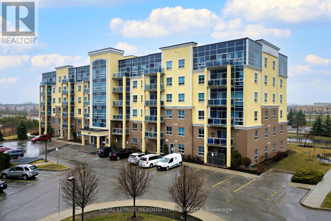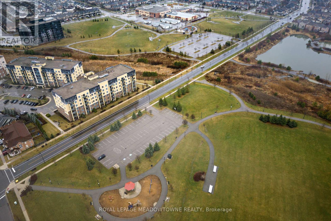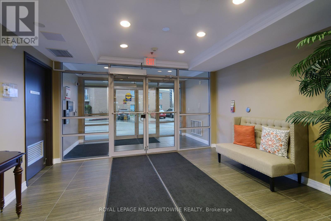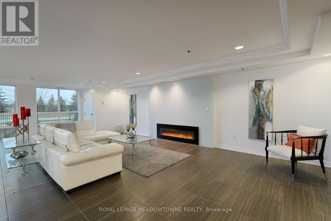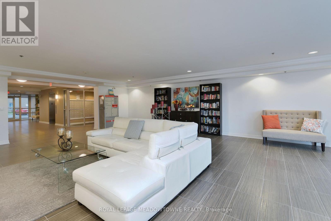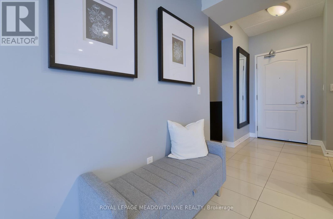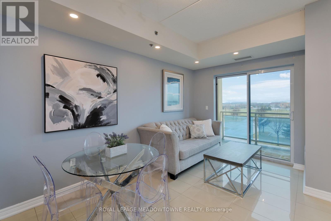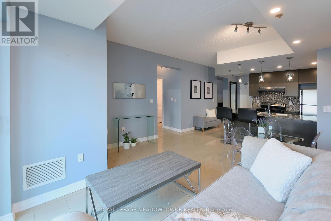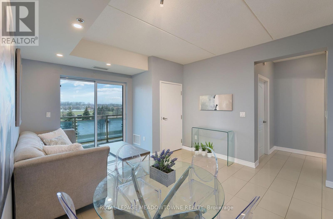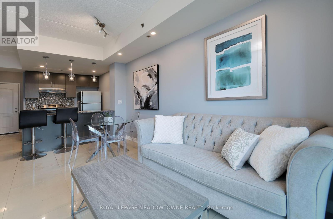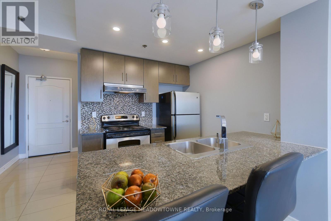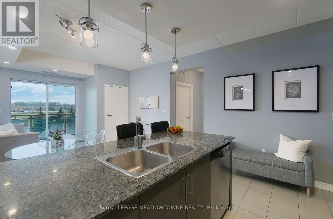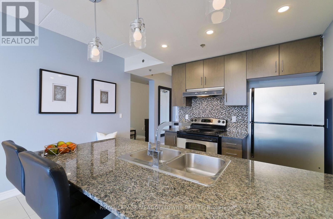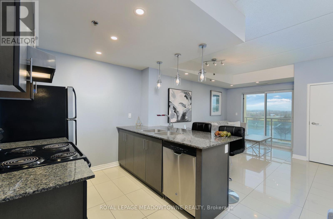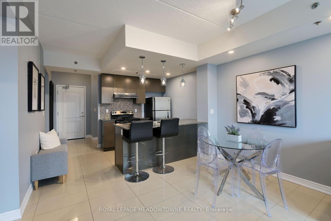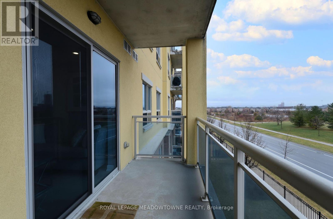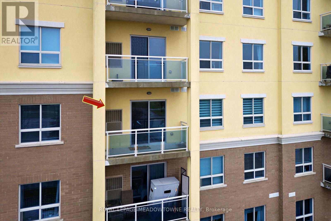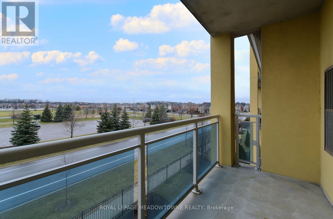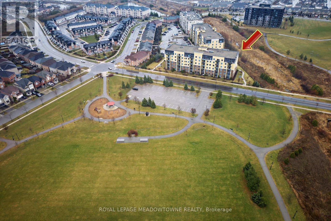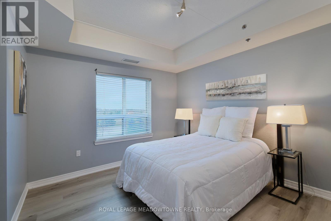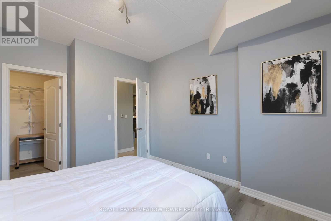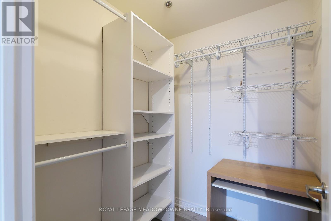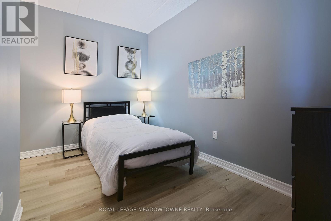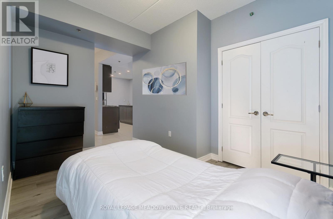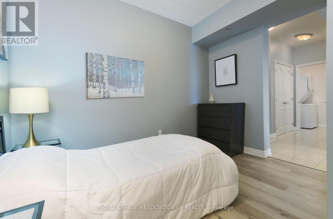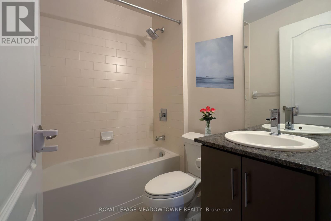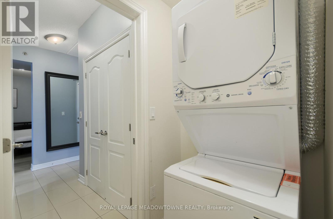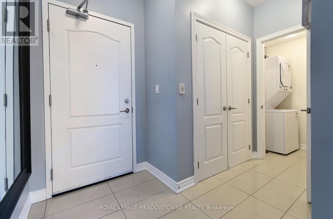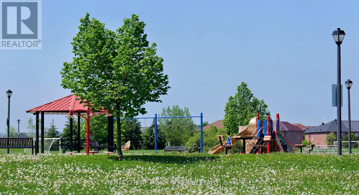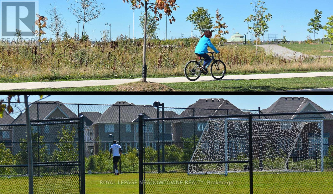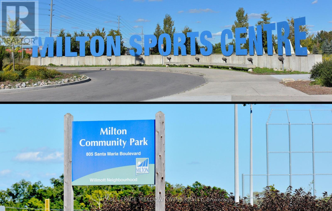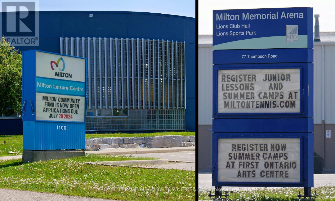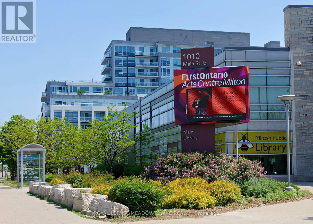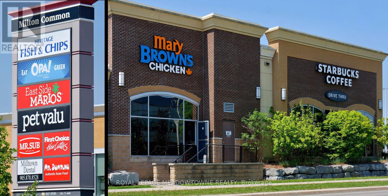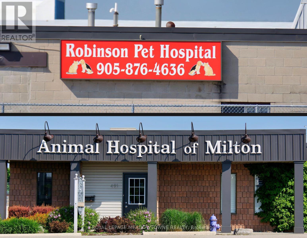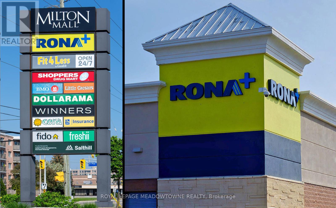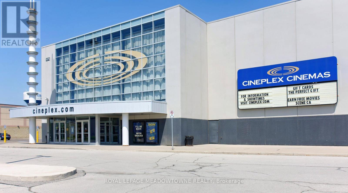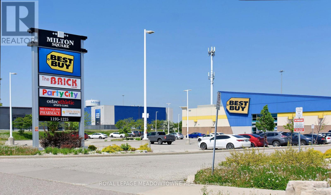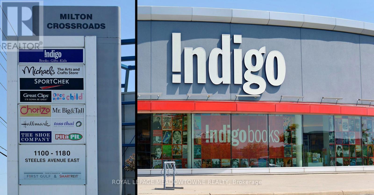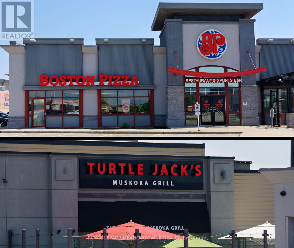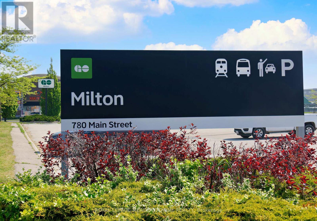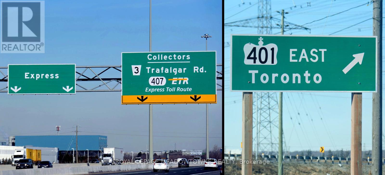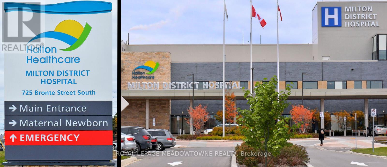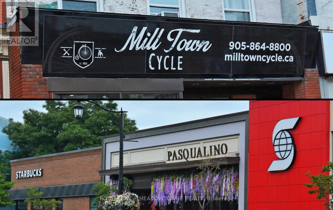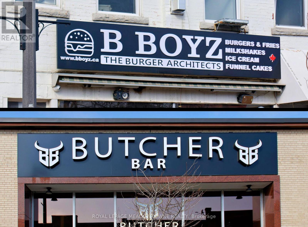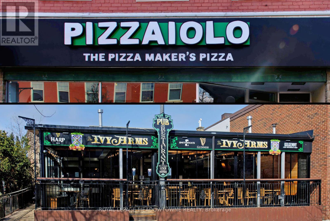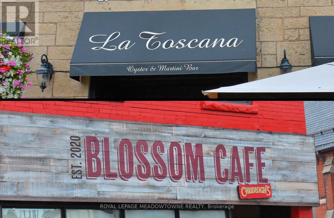306 - 1421 Costigan Road Milton, Ontario L9T 2N4
$509,900Maintenance, Water, Common Area Maintenance, Insurance, Parking
$435.64 Monthly
Maintenance, Water, Common Area Maintenance, Insurance, Parking
$435.64 MonthlyWelcome to The Ambassador, where elegance and comfort come together in this beautifully designed 1-bedroom + den suite by Valery Homes. From the moment you step inside, you'll be captivated by the soaring 9 ceilings and the flood of natural light that enhances this thoughtfully crafted space. Designed for both functionality and luxury, this suite features a modern kitchen with sleek quartz countertops, a quartz island with seating, stainless steel appliances, and stylish pot lights that add warmth and sophistication. The open-concept living and dining area extends seamlessly to a private balcony, where you can take in breathtaking views of the Escarpment and easily accessible park. The spacious den offers versatility, perfect for a home office, reading nook, or guest space. It can even work as a bedroom, as you can see in the listing photos. The primary bedroom provides a tranquil retreat, while the ensuite laundry adds everyday convenience. Nestled in a prime Milton location, this home is steps from parks, top-rated schools, shopping, trails, and offers quick access to Highways 401 and 407, and the Milton GO Station, making it an ideal choice for first-time buyers, downsizers, and savvy investors. Don't miss this opportunity to own a stunning suite in one of Milton's most sought-after communities! Book your private showing today. (id:50886)
Property Details
| MLS® Number | W12387090 |
| Property Type | Single Family |
| Community Name | 1027 - CL Clarke |
| Community Features | Pets Not Allowed |
| Equipment Type | Water Heater |
| Features | Balcony, In Suite Laundry |
| Parking Space Total | 1 |
| Rental Equipment Type | Water Heater |
Building
| Bathroom Total | 1 |
| Bedrooms Above Ground | 1 |
| Bedrooms Below Ground | 1 |
| Bedrooms Total | 2 |
| Amenities | Storage - Locker |
| Appliances | Dishwasher, Dryer, Stove, Washer, Refrigerator |
| Basement Type | None |
| Cooling Type | Central Air Conditioning |
| Exterior Finish | Brick, Concrete |
| Flooring Type | Laminate |
| Heating Fuel | Natural Gas |
| Heating Type | Forced Air |
| Size Interior | 800 - 899 Ft2 |
| Type | Apartment |
Parking
| Underground | |
| Garage |
Land
| Acreage | No |
| Zoning Description | Residential |
Rooms
| Level | Type | Length | Width | Dimensions |
|---|---|---|---|---|
| Flat | Living Room | 3.75 m | 4.21 m | 3.75 m x 4.21 m |
| Flat | Dining Room | 3.75 m | 4.21 m | 3.75 m x 4.21 m |
| Flat | Kitchen | 3.73 m | 2.72 m | 3.73 m x 2.72 m |
| Flat | Primary Bedroom | 3.62 m | 3.45 m | 3.62 m x 3.45 m |
| Flat | Den | 3.48 m | 2.71 m | 3.48 m x 2.71 m |
https://www.realtor.ca/real-estate/28827029/306-1421-costigan-road-milton-cl-clarke-1027-cl-clarke
Contact Us
Contact us for more information
Pinder Singh
Broker
(416) 357-4999
www.pindersingh.com/
www.facebook.com/pindersingh.royallepage
6948 Financial Drive Suite A
Mississauga, Ontario L5N 8J4
(905) 821-3200
Jacob Da Silva
Salesperson
erinmillsbroker.ca/
6948 Financial Drive Suite A
Mississauga, Ontario L5N 8J4
(905) 821-3200

