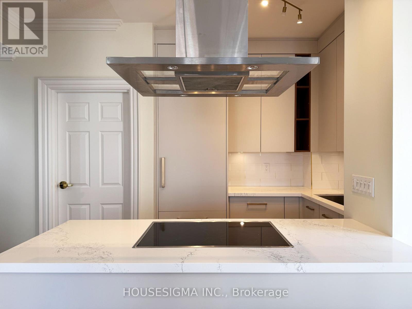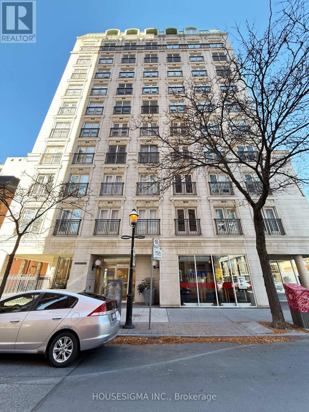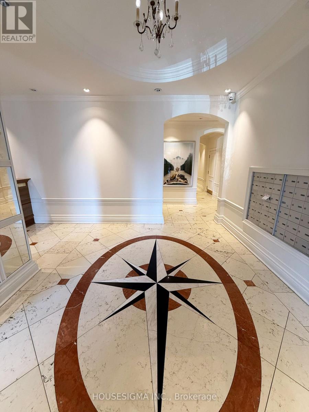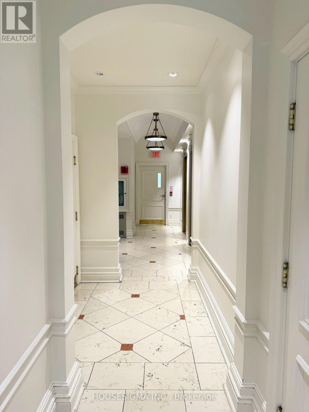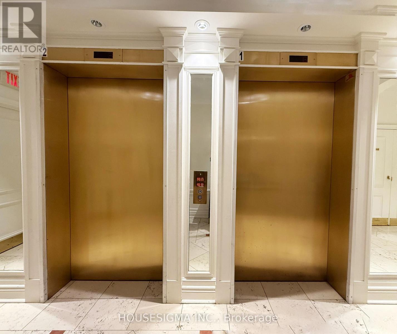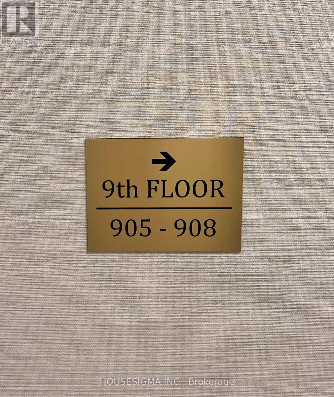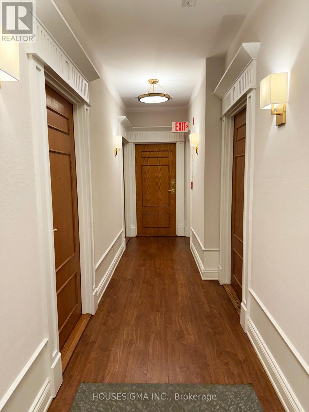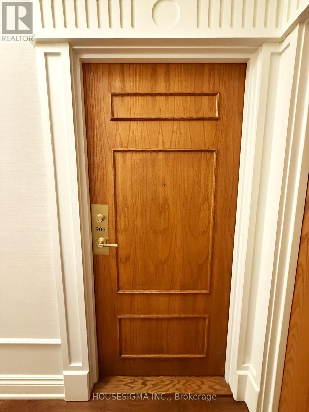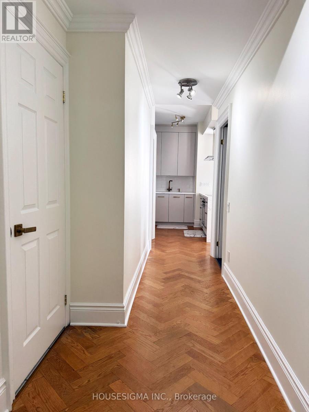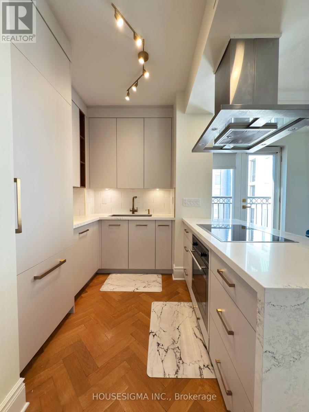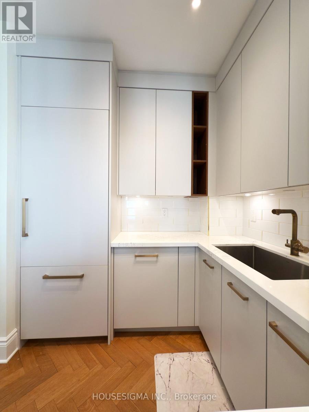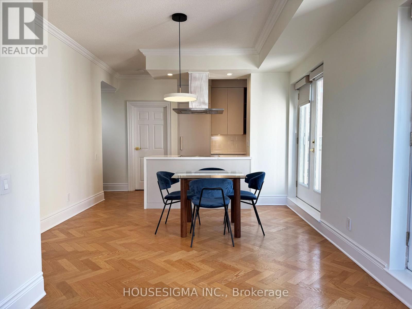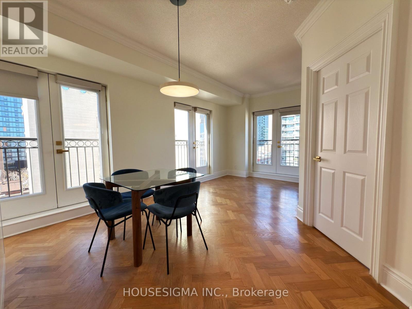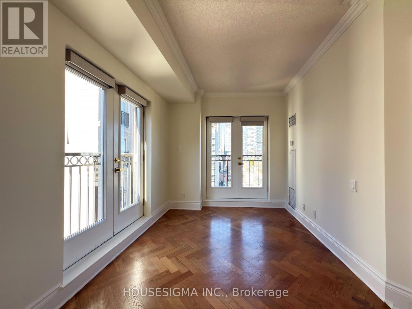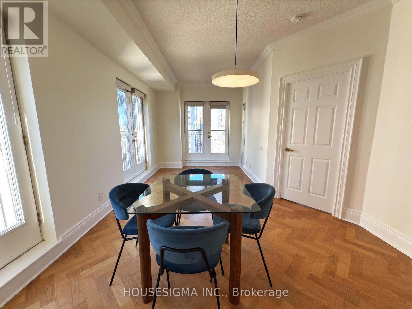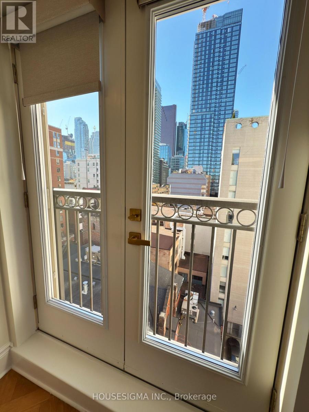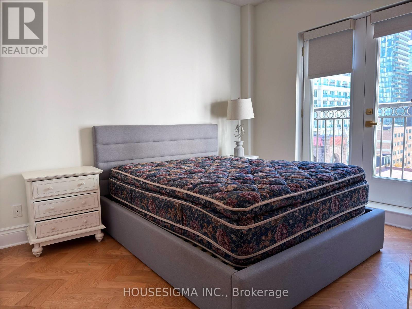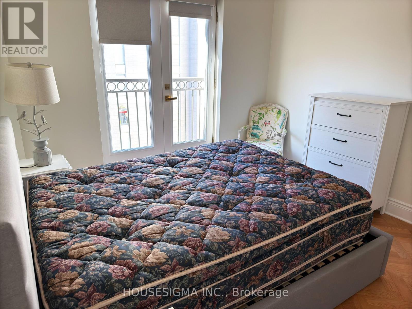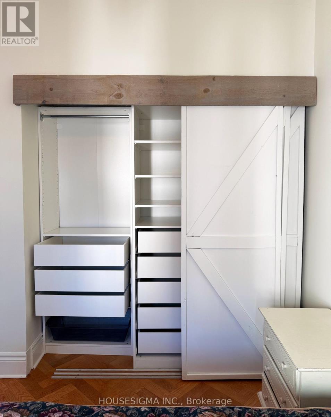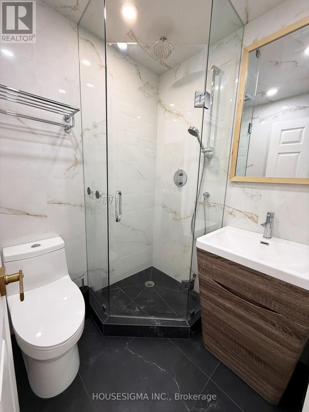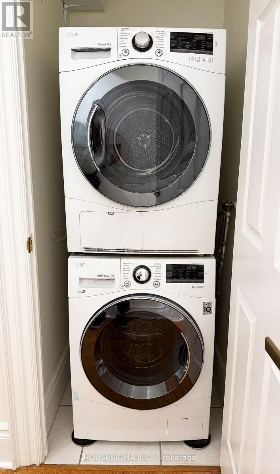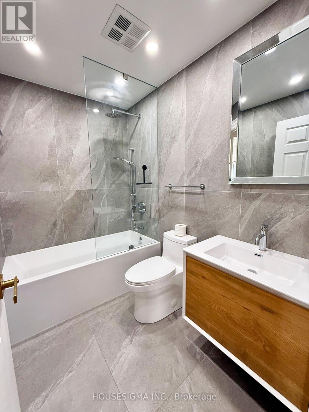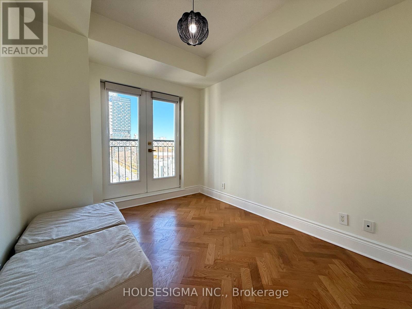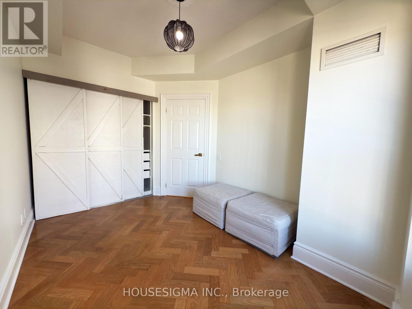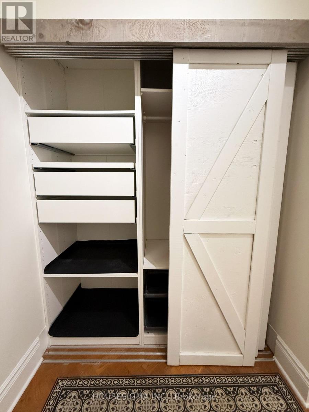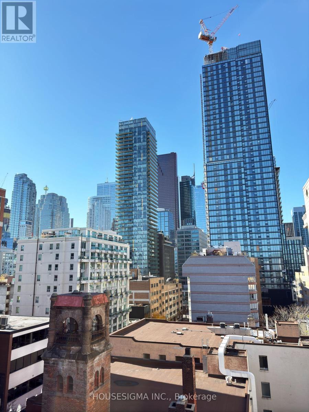906 - 120 Lombard Street Toronto, Ontario M5C 3H5
$3,450 Monthly
Young Professional's Dream Unit* Welcome to the "French Quarter" Building* Spectacular Corner Unit in a Prime Location* Unobstructed Views from Multiple Joliette Balconies* Freshly Painted and Immaculately Kept* Functional Layout with Split 2 Bedrooms All the Way up on the9th Floor* Flooded with Ample Sunlight throughout the Day, Brightening the Living Space and Bedrooms* Renovated Gourmet Kitchen with Meticulous Attention to Details, Featuring Paneled Appliances, Stunning Quartz Counters, Sleek Backsplash, Island Range Hood, and Ample Cupboard Space* French-Inspired Herringbone Flooring Throughout* All inclusive Unit W/Parking* Steps To St. Lawrence Market, Coffeeshops, Restaurants, and Walking distance to Financial District. Unit is partially furnished! (id:50886)
Property Details
| MLS® Number | C12387072 |
| Property Type | Single Family |
| Community Name | Church-Yonge Corridor |
| Community Features | Pet Restrictions |
| Features | Balcony, Carpet Free, In Suite Laundry |
| Parking Space Total | 1 |
| View Type | City View |
Building
| Bathroom Total | 2 |
| Bedrooms Above Ground | 2 |
| Bedrooms Total | 2 |
| Appliances | Dryer, Washer |
| Cooling Type | Central Air Conditioning |
| Exterior Finish | Stucco |
| Flooring Type | Hardwood |
| Heating Fuel | Natural Gas |
| Heating Type | Forced Air |
| Size Interior | 800 - 899 Ft2 |
| Type | Apartment |
Parking
| Underground | |
| Garage |
Land
| Acreage | No |
Rooms
| Level | Type | Length | Width | Dimensions |
|---|---|---|---|---|
| Main Level | Kitchen | 2.65 m | 2.45 m | 2.65 m x 2.45 m |
| Main Level | Living Room | 5.55 m | 3.45 m | 5.55 m x 3.45 m |
| Main Level | Dining Room | 5.55 m | 3.45 m | 5.55 m x 3.45 m |
| Main Level | Primary Bedroom | 4.1 m | 3.5 m | 4.1 m x 3.5 m |
| Main Level | Bedroom 2 | 3.5 m | 2.6 m | 3.5 m x 2.6 m |
Contact Us
Contact us for more information
Sam Ehsani
Broker
www.samehsanihomes.ca/
15 Allstate Parkway #629
Markham, Ontario L3R 5B4
(647) 360-2330
housesigma.com/

