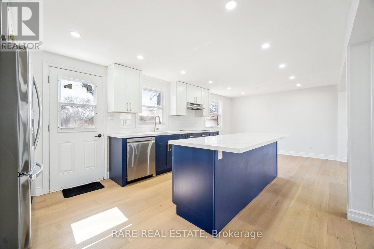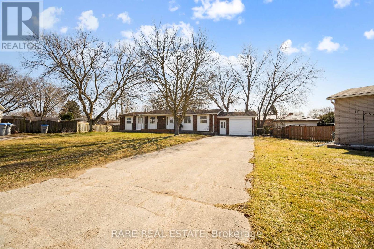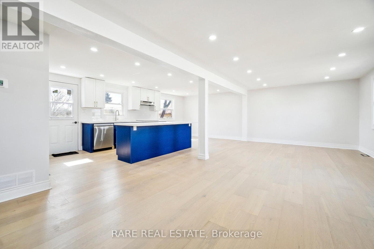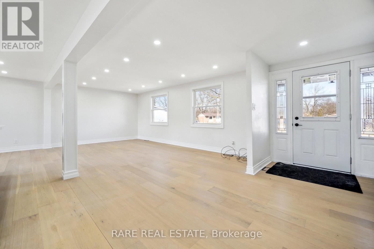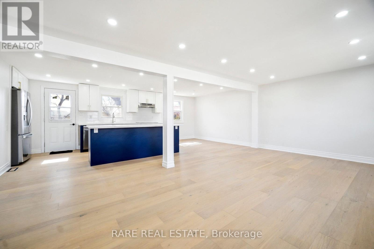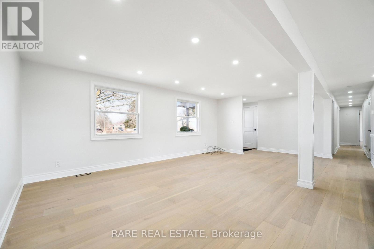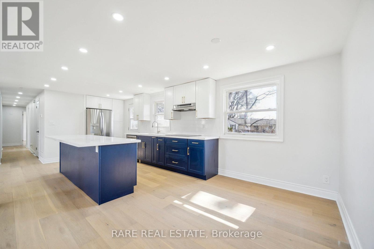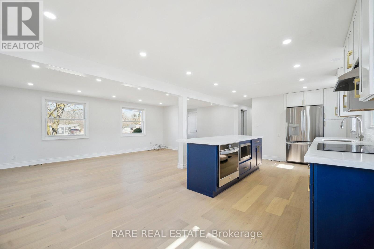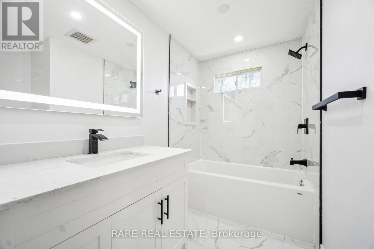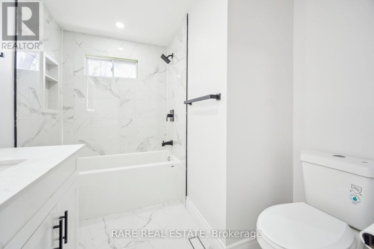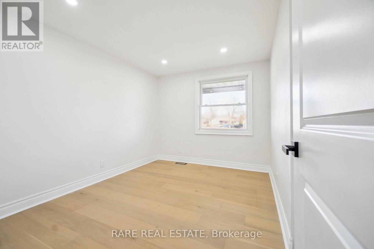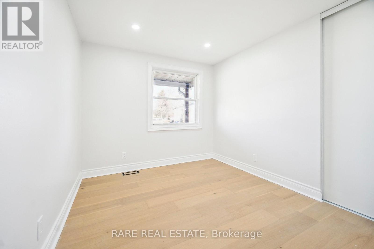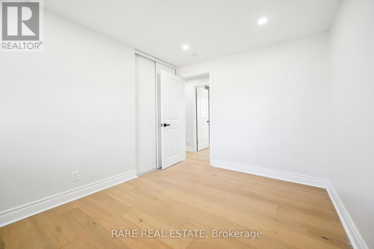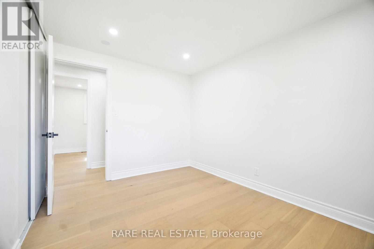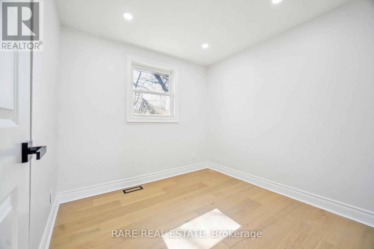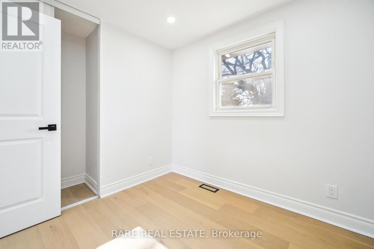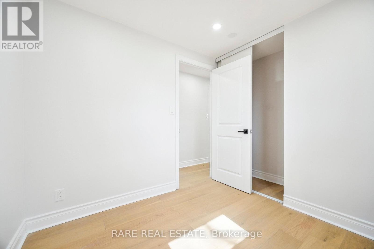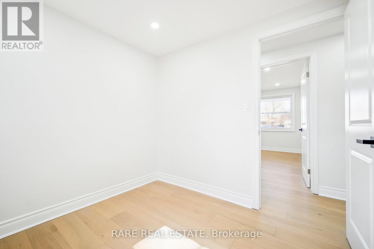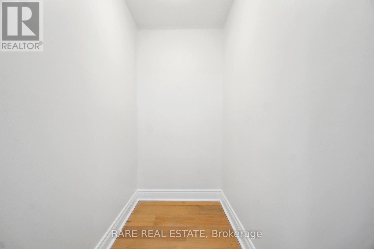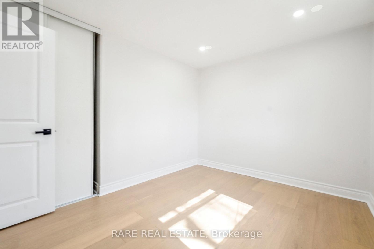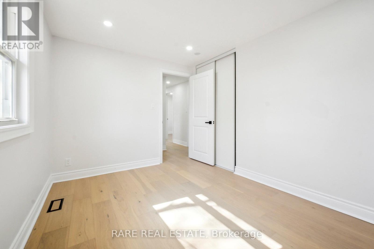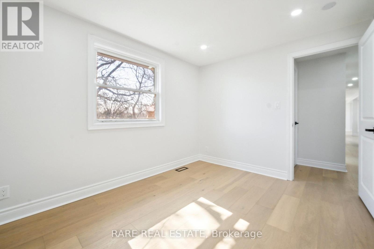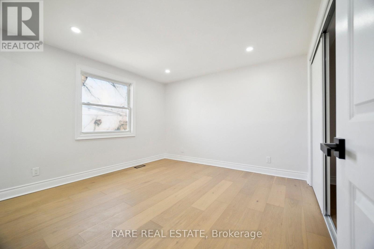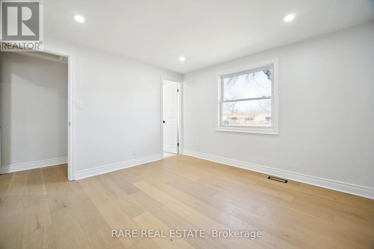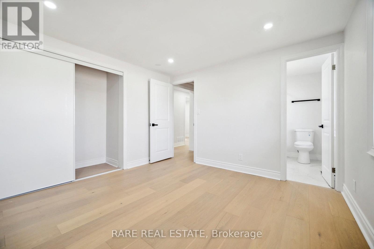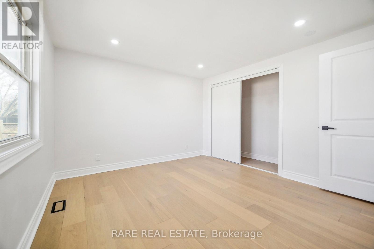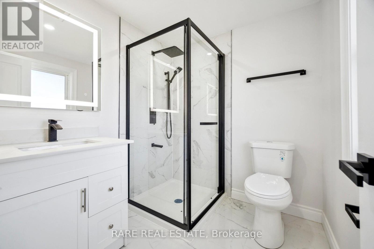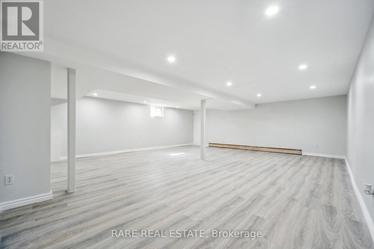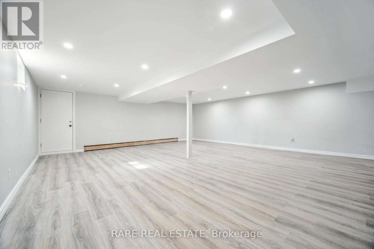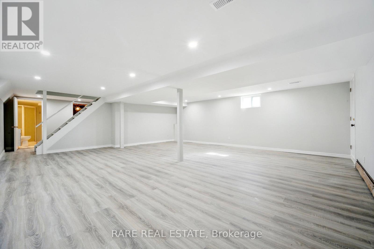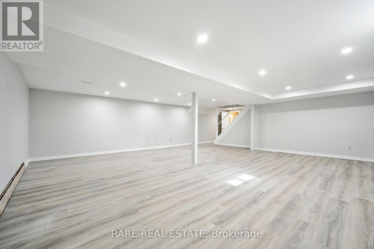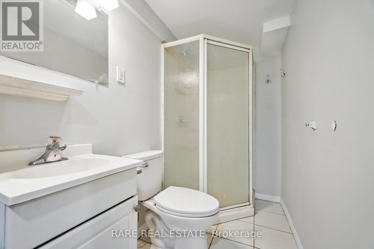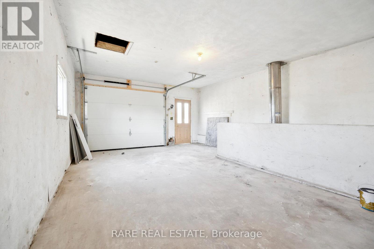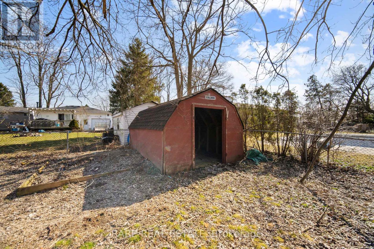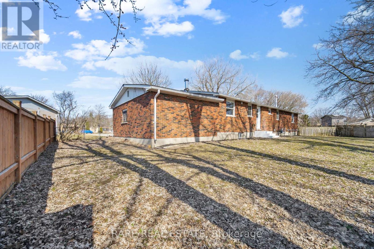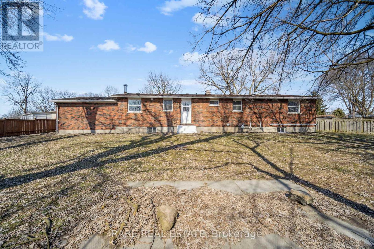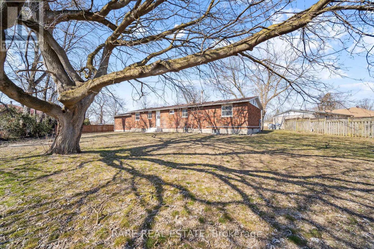314 Laughton Crescent Strathroy-Caradoc, Ontario N7G 1H7
$559,900
Back on the market with a newly finished basement and several upgrades, this beautiful brick bungalow is nestled in a serene cul-de-sac, offering both tranquility and convenience. The main floor has been fully renovated with gorgeous finishes throughout, creating a bright and inviting atmosphere. With 4 bedrooms and 3 full bathrooms, this home provides ample space for big/growing families or those looking to create a guest suite. Each room is filled with natural light and thoughtfully designed for comfort. The newly finished basement expands the living space, offering endless possibilities for recreation, a home theatre, or a cozy playroom, with additional space that can be transformed to suit your needs. Conveniently, the garage also has access to the basement and exterior door, making it ideal for a private guest or in-law suite. Situated on a spacious pie-shaped lot, the property features a generous yard with mature trees, providing privacy and a picturesque backdrop for outdoor gatherings or quiet moments. Don't miss this opportunity schedule your viewing today! (id:50886)
Property Details
| MLS® Number | X12389178 |
| Property Type | Single Family |
| Community Name | SW |
| Amenities Near By | Hospital, Park, Public Transit, Schools |
| Community Features | Community Centre |
| Equipment Type | Water Heater |
| Features | Cul-de-sac, Carpet Free |
| Parking Space Total | 7 |
| Rental Equipment Type | Water Heater |
| Structure | Porch, Shed |
Building
| Bathroom Total | 3 |
| Bedrooms Above Ground | 4 |
| Bedrooms Total | 4 |
| Appliances | Dishwasher, Dryer, Stove, Washer, Refrigerator |
| Architectural Style | Bungalow |
| Basement Development | Finished |
| Basement Features | Walk-up |
| Basement Type | N/a, N/a (finished) |
| Construction Style Attachment | Detached |
| Cooling Type | None |
| Exterior Finish | Brick |
| Foundation Type | Concrete |
| Heating Fuel | Natural Gas |
| Heating Type | Forced Air |
| Stories Total | 1 |
| Size Interior | 1,100 - 1,500 Ft2 |
| Type | House |
| Utility Water | Municipal Water |
Parking
| Garage |
Land
| Acreage | No |
| Land Amenities | Hospital, Park, Public Transit, Schools |
| Sewer | Sanitary Sewer |
| Size Depth | 127 Ft |
| Size Frontage | 43 Ft ,10 In |
| Size Irregular | 43.9 X 127 Ft ; Irregular Pie Lot |
| Size Total Text | 43.9 X 127 Ft ; Irregular Pie Lot|under 1/2 Acre |
Rooms
| Level | Type | Length | Width | Dimensions |
|---|---|---|---|---|
| Main Level | Living Room | 5.91 m | 4.47 m | 5.91 m x 4.47 m |
| Main Level | Kitchen | 5.34 m | 2.55 m | 5.34 m x 2.55 m |
| Main Level | Dining Room | 1.83 m | 2.55 m | 1.83 m x 2.55 m |
| Main Level | Foyer | 1.8 m | 4.47 m | 1.8 m x 4.47 m |
| Main Level | Primary Bedroom | 3.48 m | 3.47 m | 3.48 m x 3.47 m |
| Main Level | Bedroom | 3.48 m | 2.72 m | 3.48 m x 2.72 m |
| Main Level | Bedroom | 2.44 m | 2.45 m | 2.44 m x 2.45 m |
| Main Level | Bedroom | 2.7 m | 3.48 m | 2.7 m x 3.48 m |
| Main Level | Bathroom | 2.35 m | 2.45 m | 2.35 m x 2.45 m |
| Main Level | Bathroom | 2.03 m | 1.95 m | 2.03 m x 1.95 m |
Utilities
| Cable | Available |
| Electricity | Installed |
| Sewer | Installed |
https://www.realtor.ca/real-estate/28831225/314-laughton-crescent-strathroy-caradoc-sw-sw
Contact Us
Contact us for more information
Nirun Sivananthan
Salesperson
1701 Avenue Rd
Toronto, Ontario M5M 3Y3
(416) 233-2071
1701 Avenue Rd
Toronto, Ontario M5M 3Y3
(416) 233-2071

