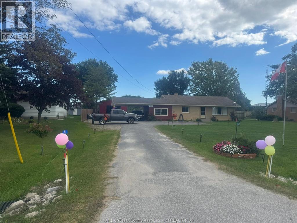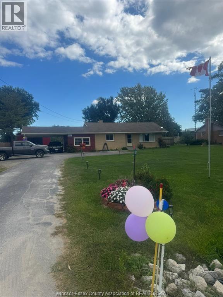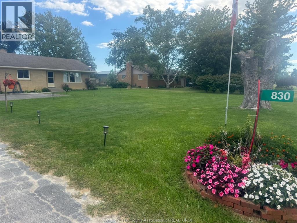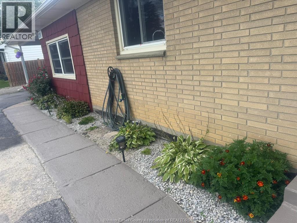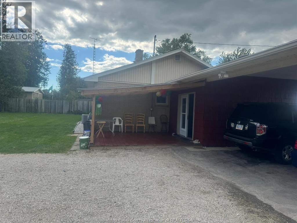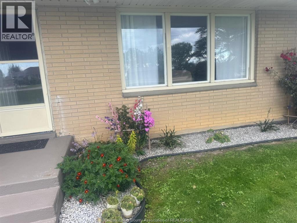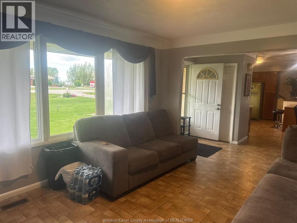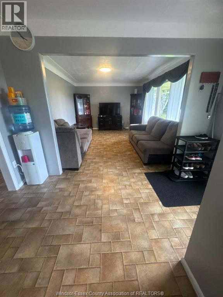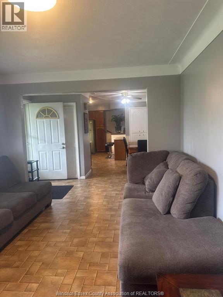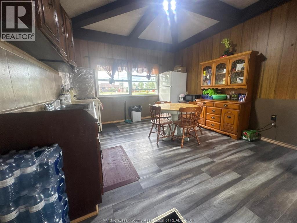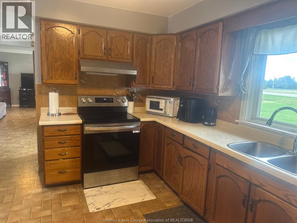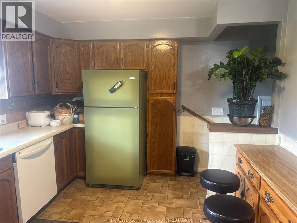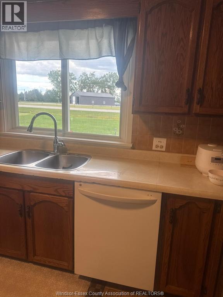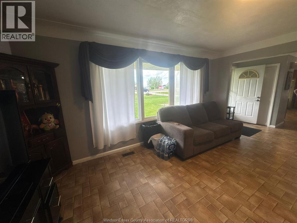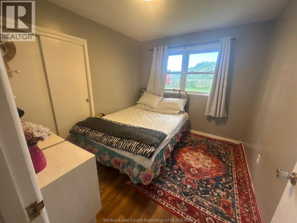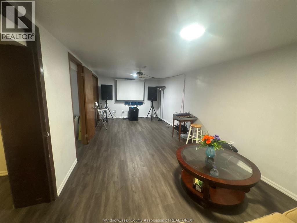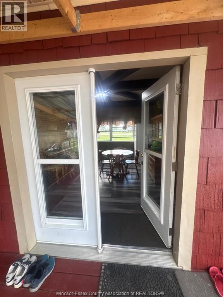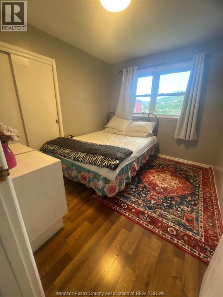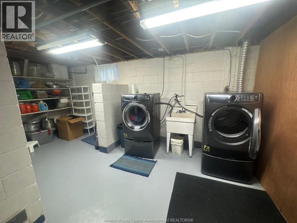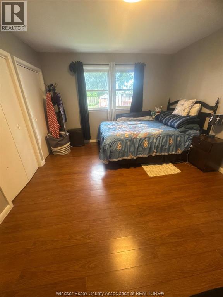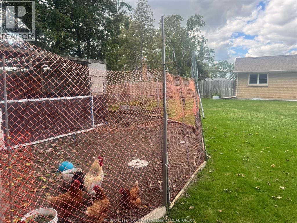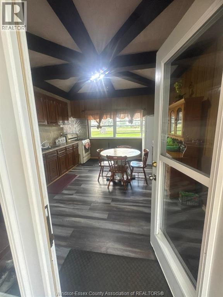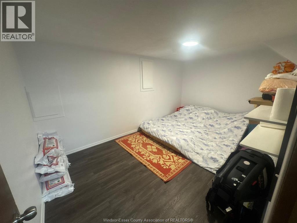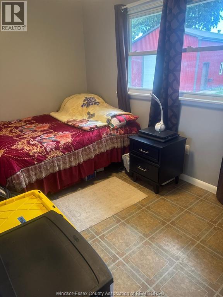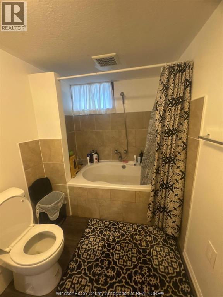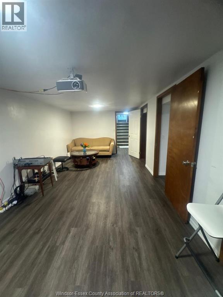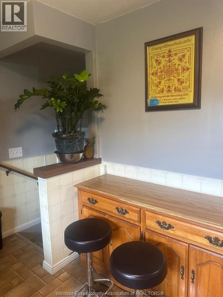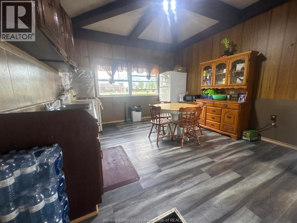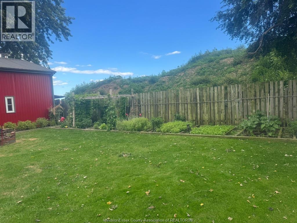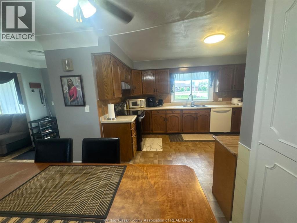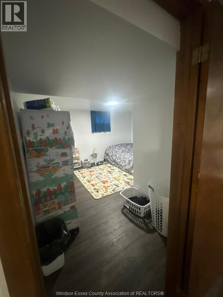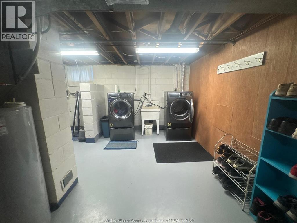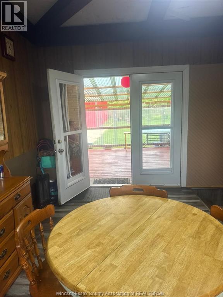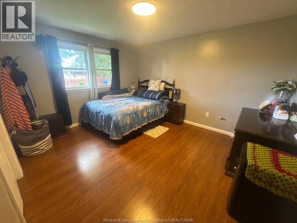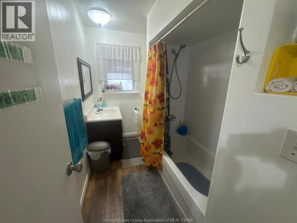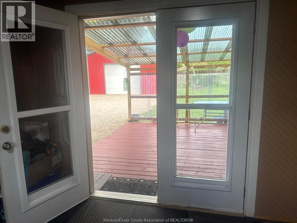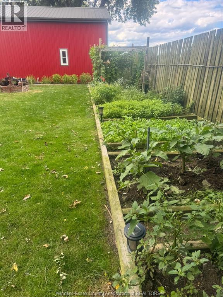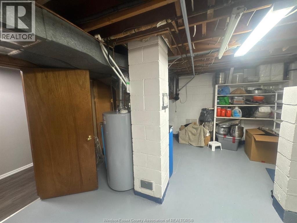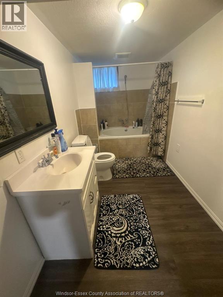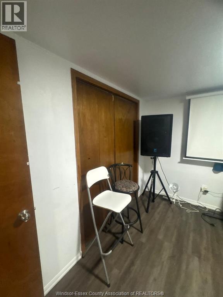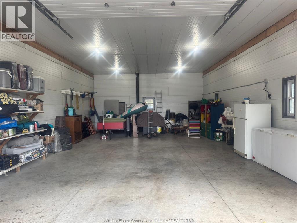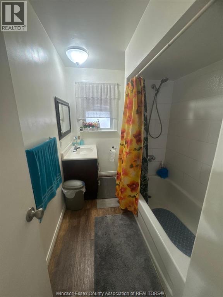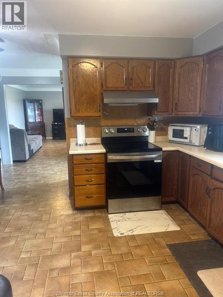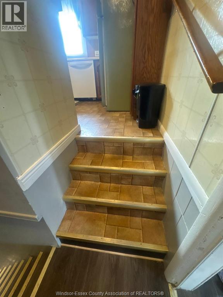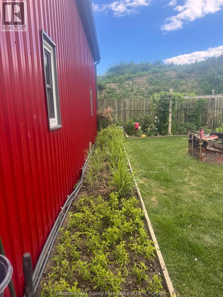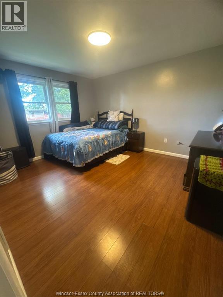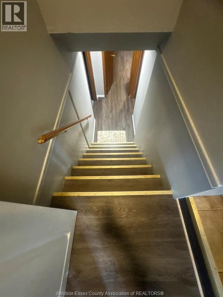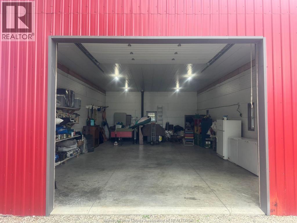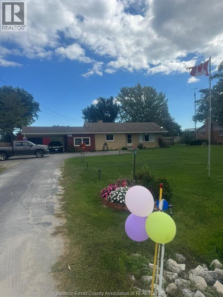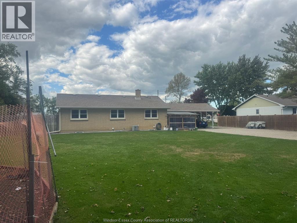830 Talbot Road Wheatley, Ontario N0P 2P0
$649,888
WELCOME TO 830 TALBOT RD EAST. APPROX.1,344 SQ.FT. BRICK RANCH WITH TOTAL 3+2 BEDROOMS, 2 KITCHENS, 2 FULL UPGRADED BATHROOMS. BASEMENT HAS SEPARATE ENTRANCE, 2 BEDS ,FAMILY ROOM AND A BATHROOM. UPDATES INLCUDE NEW BASEMENT FLOORINGS, NEW FURNACE & C/A 2022, HWT 2020, WASHER DRYER 2023, BACK UP SUMP PUMP 2012, SHINGLES 2014. HUGE WORKSHOP 24' X 40' INSULATED & HIGH CEILING - GARAGE WITH METAL CLAD SIDING & ROOF. BIG FRONTAGE WITH HUGE LAWN AND BEAUTIFUL BACKYARD. (id:50886)
Property Details
| MLS® Number | 25022746 |
| Property Type | Single Family |
| Features | Double Width Or More Driveway, Front Driveway |
Building
| Bathroom Total | 2 |
| Bedrooms Above Ground | 3 |
| Bedrooms Below Ground | 2 |
| Bedrooms Total | 5 |
| Appliances | Dishwasher, Dryer, Refrigerator, Stove, Washer |
| Architectural Style | Ranch |
| Constructed Date | 1963 |
| Construction Style Attachment | Detached |
| Exterior Finish | Aluminum/vinyl, Brick |
| Flooring Type | Ceramic/porcelain, Laminate |
| Foundation Type | Block |
| Heating Fuel | Natural Gas |
| Heating Type | Forced Air, Furnace |
| Stories Total | 1 |
| Size Interior | 1,345 Ft2 |
| Total Finished Area | 1345 Sqft |
| Type | House |
Parking
| Carport | |
| Other |
Land
| Acreage | No |
| Landscape Features | Landscaped |
| Sewer | Septic System |
| Size Irregular | 110 X 200 Ft / 0.509 Ac |
| Size Total Text | 110 X 200 Ft / 0.509 Ac |
| Zoning Description | A1 |
Rooms
| Level | Type | Length | Width | Dimensions |
|---|---|---|---|---|
| Basement | Utility Room | Measurements not available | ||
| Basement | Laundry Room | Measurements not available | ||
| Basement | Recreation Room | Measurements not available | ||
| Basement | Bedroom | Measurements not available | ||
| Basement | Bedroom | Measurements not available | ||
| Basement | 3pc Bathroom | Measurements not available | ||
| Basement | Family Room | Measurements not available | ||
| Main Level | Kitchen | Measurements not available | ||
| Main Level | Eating Area | Measurements not available | ||
| Main Level | 4pc Bathroom | Measurements not available | ||
| Main Level | Bedroom | Measurements not available | ||
| Main Level | Bedroom | Measurements not available | ||
| Main Level | Bedroom | Measurements not available | ||
| Main Level | Living Room | Measurements not available | ||
| Main Level | Kitchen | Measurements not available |
https://www.realtor.ca/real-estate/28831953/830-talbot-road-wheatley
Contact Us
Contact us for more information
Silky Khullar
Broker
6505 Tecumseh Road East
Windsor, Ontario N8T 1E7
(519) 944-5955
(519) 944-3387
www.remax-preferred-on.com/
Shawn Asghar
Sales Person
6505 Tecumseh Road East
Windsor, Ontario N8T 1E7
(519) 944-5955
(519) 944-3387
www.remax-preferred-on.com/

