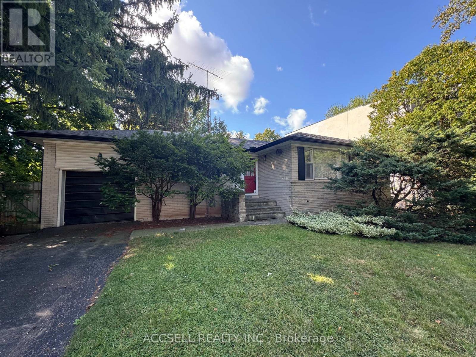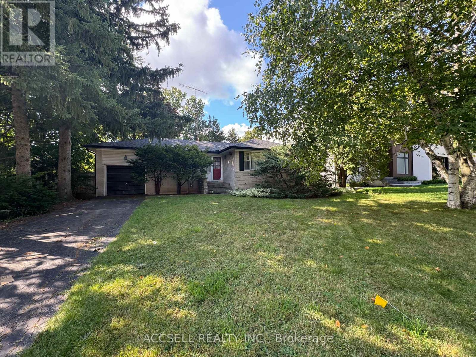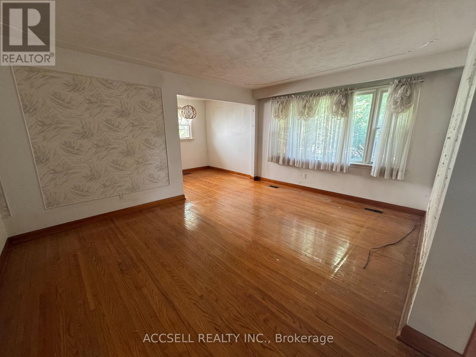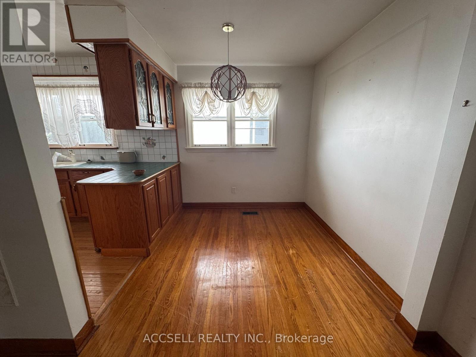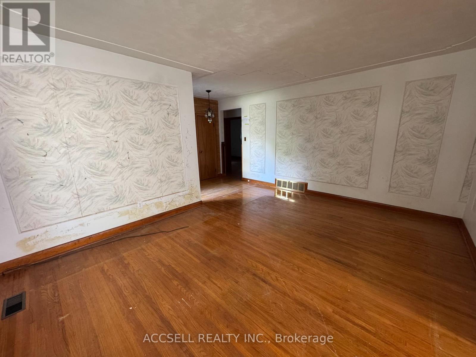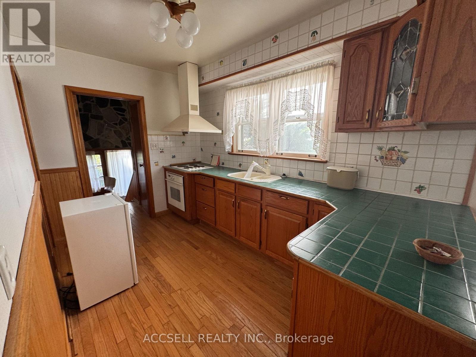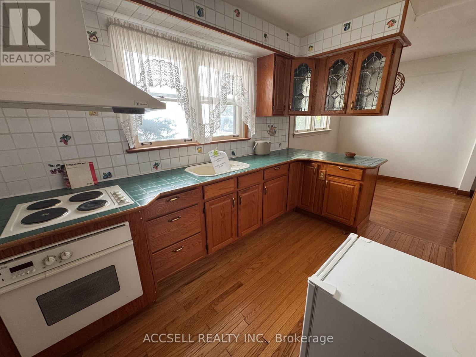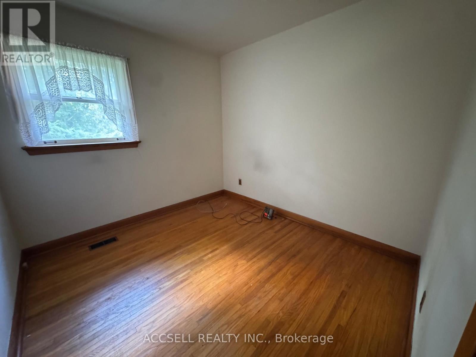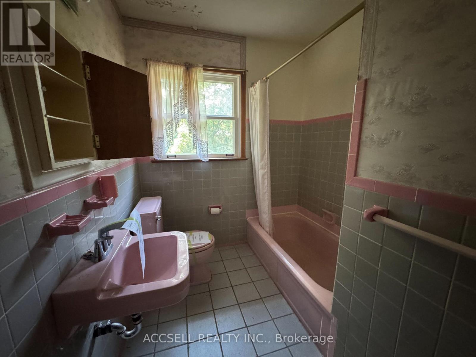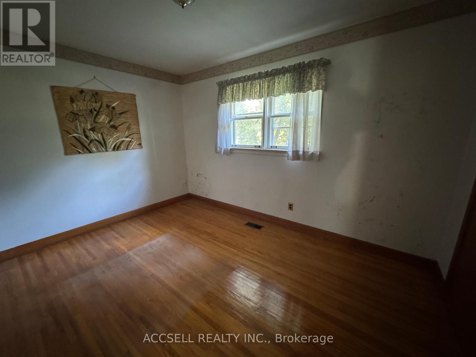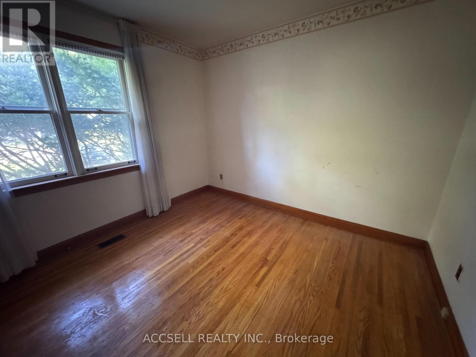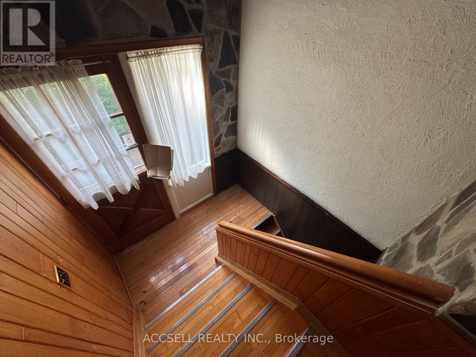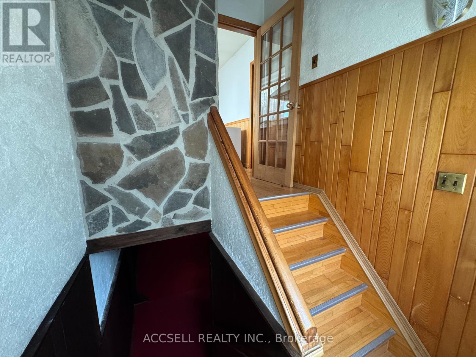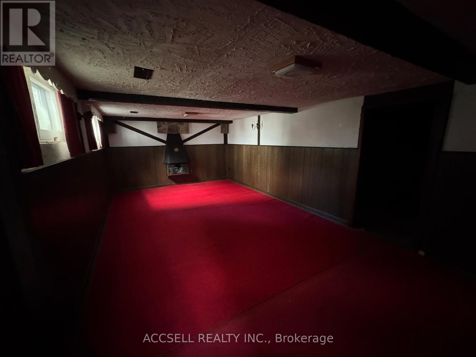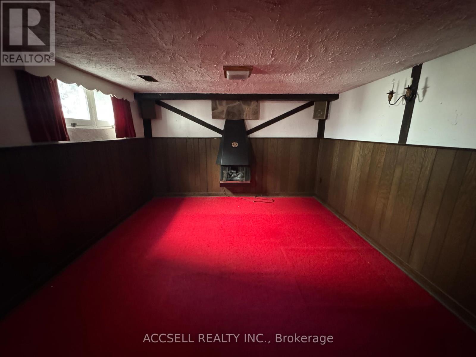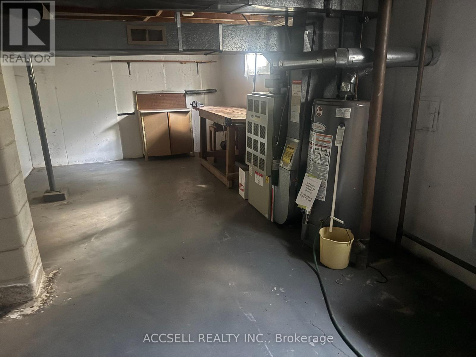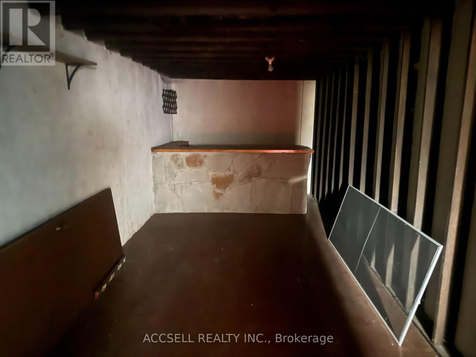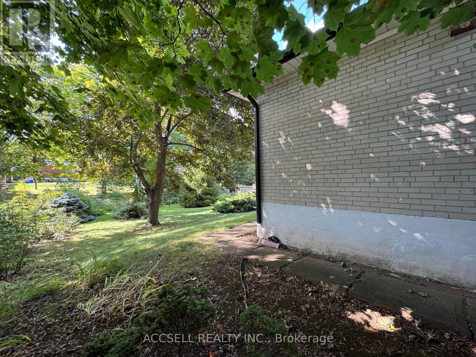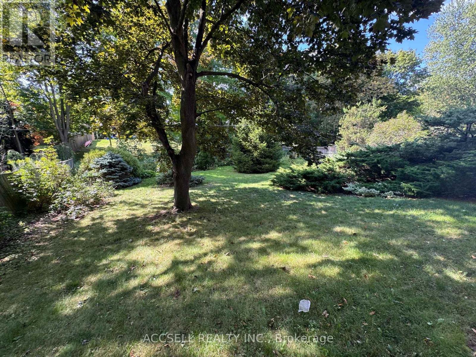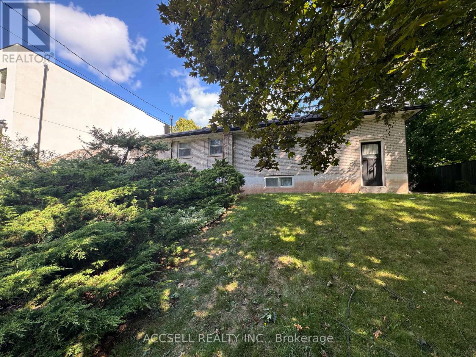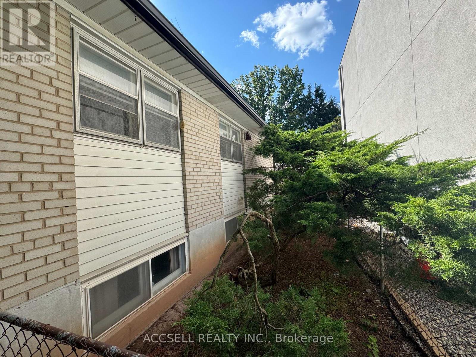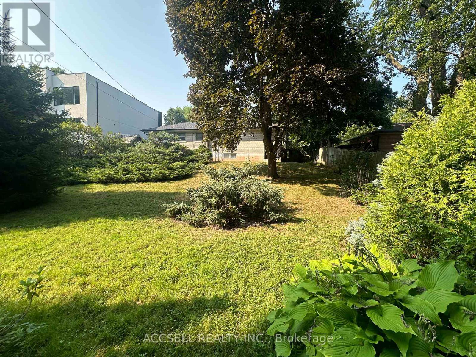1358 Sedgewick Crescent Oakville, Ontario L6L 1X8
$1,325,000
Welcome to 1358 Sedgewick Crescent, a rare and remarkable opportunity in one of Southwest Oakvilles most sought-after neighbourhoods. Situated on a massive 75' x 152' lot, this property is surrounded by multi-million-dollar custom estates, offering the perfect canvas to build your dream home. Nestled on a quiet, tree-lined crescent, the setting combines serenity with prestige. Whether you envision designing a luxury residence from the ground up or renovating the existing 3-bedroom detached bungalow, the possibilities here are endless. This premium location places you just minutes from Coronation Park, Bronte Marina, Kerr Village, and Downtown Oakville, while offering easy access to the GO Station, QEW/403, YMCA, library, and top-rated schools including Appleby College. Lots of this size and setting are increasingly rare, don't miss this incredible chance to create your forever home in Oakvilles exclusive Coronation Park community. (id:50886)
Property Details
| MLS® Number | W12388679 |
| Property Type | Single Family |
| Community Name | 1017 - SW Southwest |
| Equipment Type | Water Heater |
| Parking Space Total | 3 |
| Rental Equipment Type | Water Heater |
Building
| Bathroom Total | 1 |
| Bedrooms Above Ground | 3 |
| Bedrooms Total | 3 |
| Amenities | Fireplace(s) |
| Architectural Style | Bungalow |
| Basement Type | Full |
| Construction Style Attachment | Detached |
| Exterior Finish | Brick |
| Foundation Type | Block |
| Heating Fuel | Natural Gas |
| Heating Type | Forced Air |
| Stories Total | 1 |
| Size Interior | 1,100 - 1,500 Ft2 |
| Type | House |
| Utility Water | Municipal Water |
Parking
| Attached Garage | |
| Garage |
Land
| Acreage | No |
| Sewer | Sanitary Sewer |
| Size Depth | 152 Ft ,2 In |
| Size Frontage | 75 Ft |
| Size Irregular | 75 X 152.2 Ft |
| Size Total Text | 75 X 152.2 Ft |
Rooms
| Level | Type | Length | Width | Dimensions |
|---|---|---|---|---|
| Basement | Recreational, Games Room | 3.77 m | 7.79 m | 3.77 m x 7.79 m |
| Main Level | Kitchen | 2.3 m | 3.61 m | 2.3 m x 3.61 m |
| Main Level | Living Room | 5.85 m | 2.45 m | 5.85 m x 2.45 m |
| Main Level | Dining Room | 2.41 m | 2.35 m | 2.41 m x 2.35 m |
| Main Level | Bedroom | 2.85 m | 3.52 m | 2.85 m x 3.52 m |
| Main Level | Bedroom 2 | 2.87 m | 4.01 m | 2.87 m x 4.01 m |
| Main Level | Bedroom 3 | 2.79 m | 2.99 m | 2.79 m x 2.99 m |
Contact Us
Contact us for more information
Jennifer Macarthur
Broker
(647) 667-6871
www.cominghomes.ca/
www.facebook.com/JenniferMacarthurRealty
www.instagram.com/cominghomes.ca/
www.linkedin.com/in/jennifersmacarthur/
2560 Matheson Blvd E #119
Mississauga, Ontario L4W 4Y9
(416) 477-2300
(888) 455-8498
www.accsell.com

