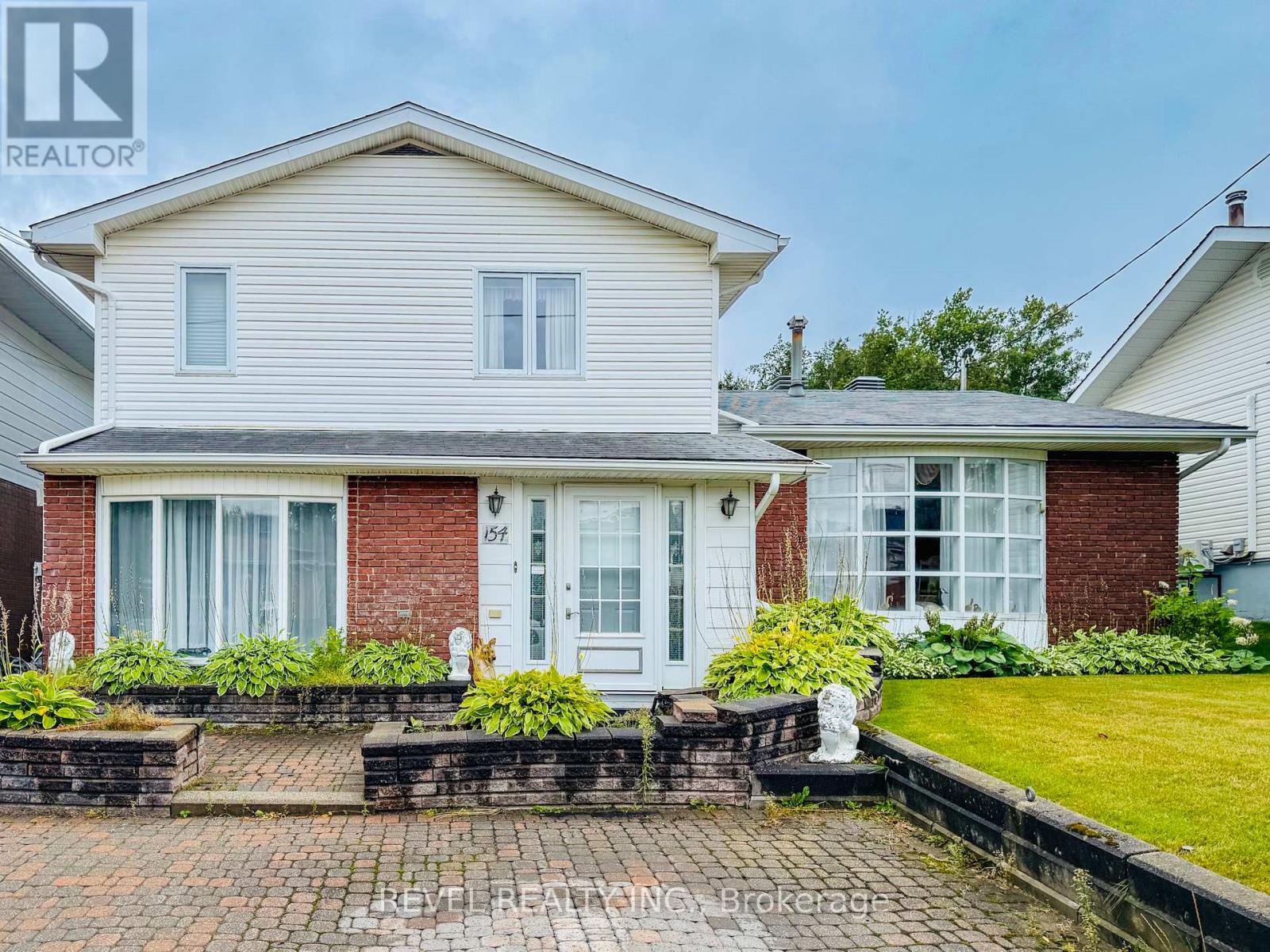154 Fourth Avenue Timmins, Ontario P0N 1G0
$390,000
Step inside this beautifully appointed side split and experience the perfect blend of space, comfort, and elegance. Offering more than 2,000 sq. ft. of living space, this property is designed to impress while maintaining a warm and inviting feel. This home features a bright, open living room ideal for gatherings complete with a gas fireplace and a patio door that steps out onto area of the backyard with interlocking brick. It also has a formal dining room for hosting, and a spacious kitchen with abundant cabinetry and counter space. Adjacent to the kitchen, there is a family room, complete with patio doors to the backyard in-ground pool area. Upstairs, you will find two generously sized bedrooms. Each level has a well-designed bathroom, ensuring comfort and convenience for family and visitors alike. Situated on a beautifully oversized lot, this property provides endless possibilities for outdoor living whether you envision lush gardens, elegant entertaining spaces, or simply room to relax and unwind. The backyard is fully fenced and boasts an in-ground pool, shed, sauna and outdoor change room. (id:50886)
Property Details
| MLS® Number | T12388229 |
| Property Type | Single Family |
| Community Name | SCH - Gold Centre |
| Equipment Type | Water Heater |
| Parking Space Total | 3 |
| Pool Type | Inground Pool |
| Rental Equipment Type | Water Heater |
Building
| Bathroom Total | 3 |
| Bedrooms Above Ground | 2 |
| Bedrooms Total | 2 |
| Age | 51 To 99 Years |
| Amenities | Fireplace(s) |
| Appliances | All, Dishwasher, Dryer, Stove, Washer, Refrigerator |
| Basement Development | Finished |
| Basement Type | N/a (finished) |
| Construction Style Attachment | Detached |
| Construction Style Split Level | Sidesplit |
| Cooling Type | Central Air Conditioning |
| Exterior Finish | Vinyl Siding, Brick |
| Fireplace Present | Yes |
| Foundation Type | Unknown |
| Half Bath Total | 1 |
| Heating Fuel | Natural Gas |
| Heating Type | Forced Air |
| Size Interior | 2,000 - 2,500 Ft2 |
| Type | House |
| Utility Water | Municipal Water |
Parking
| No Garage |
Land
| Acreage | No |
| Sewer | Sanitary Sewer |
| Size Depth | 225 Ft |
| Size Frontage | 50 Ft |
| Size Irregular | 50 X 225 Ft |
| Size Total Text | 50 X 225 Ft |
| Zoning Description | Na-r1 |
Rooms
| Level | Type | Length | Width | Dimensions |
|---|---|---|---|---|
| Second Level | Bedroom | 3.8 m | 3.1 m | 3.8 m x 3.1 m |
| Second Level | Primary Bedroom | 5 m | 4.4 m | 5 m x 4.4 m |
| Basement | Other | 3.5 m | 3.8 m | 3.5 m x 3.8 m |
| Basement | Utility Room | 3.6 m | 3.4 m | 3.6 m x 3.4 m |
| Basement | Laundry Room | 3.1 m | 2.2 m | 3.1 m x 2.2 m |
| Lower Level | Living Room | 9.6 m | 5.4 m | 9.6 m x 5.4 m |
| Main Level | Dining Room | 5.7 m | 3.6 m | 5.7 m x 3.6 m |
| Main Level | Kitchen | 5.5 m | 4 m | 5.5 m x 4 m |
| Main Level | Family Room | 4.5 m | 4.1 m | 4.5 m x 4.1 m |
Utilities
| Cable | Available |
| Electricity | Available |
| Sewer | Available |
Contact Us
Contact us for more information
Pam Mavrinac
Salesperson
255 Algonquin Blvd. W.
Timmins, Ontario P4N 2R8
(705) 288-3834











































































