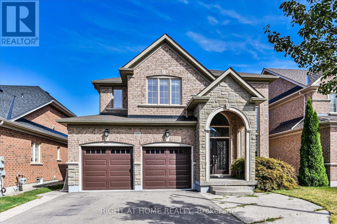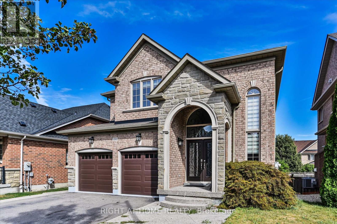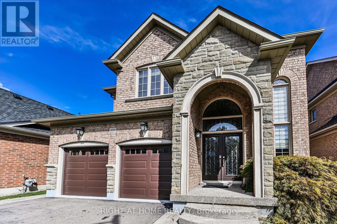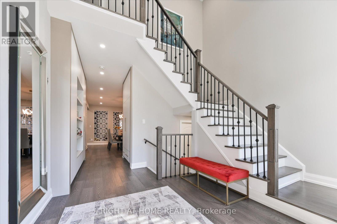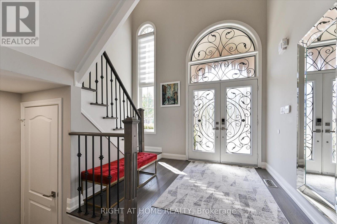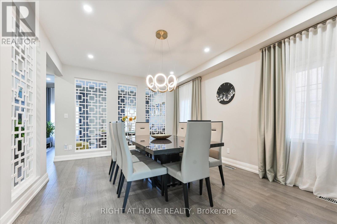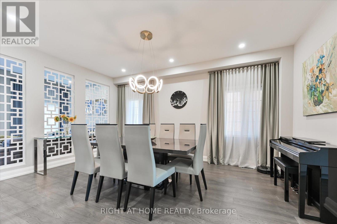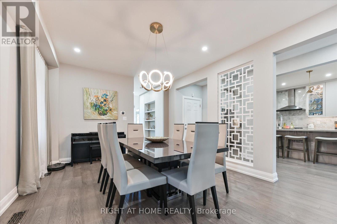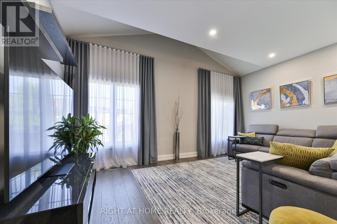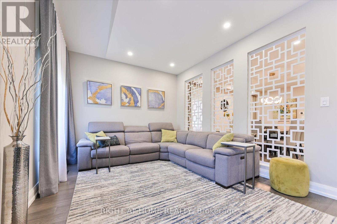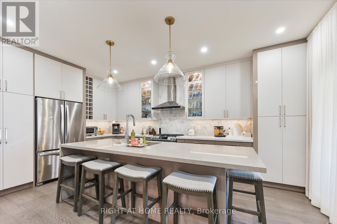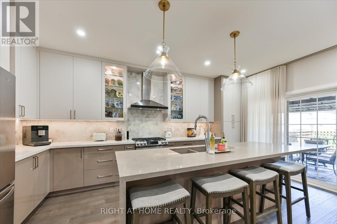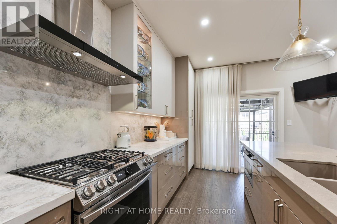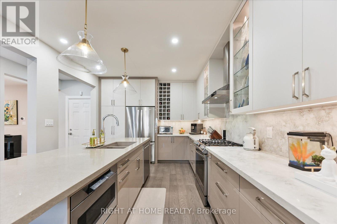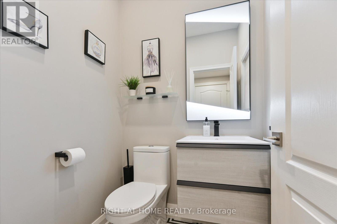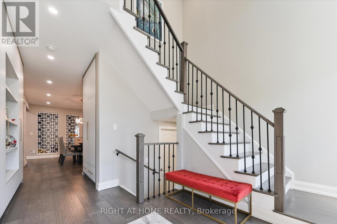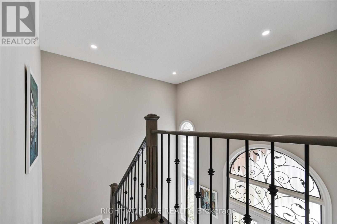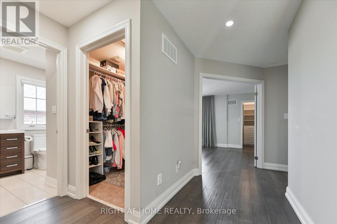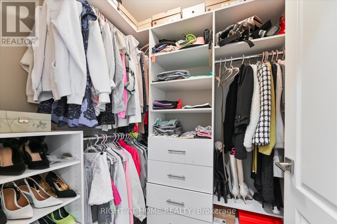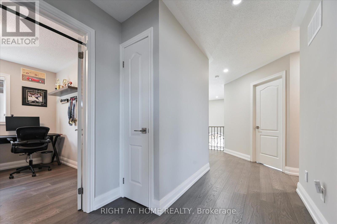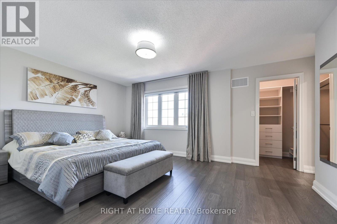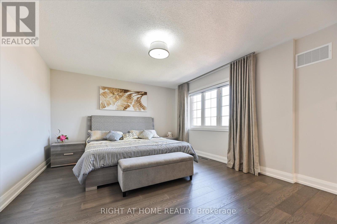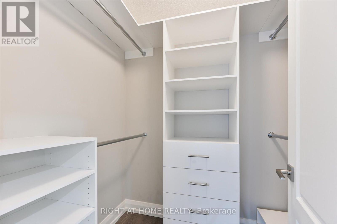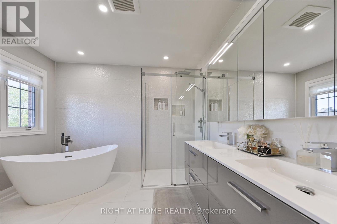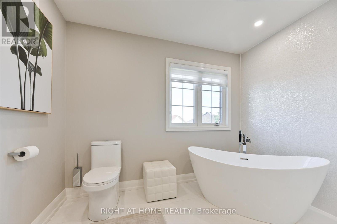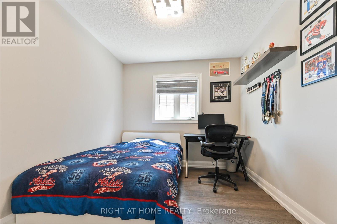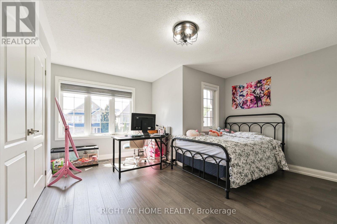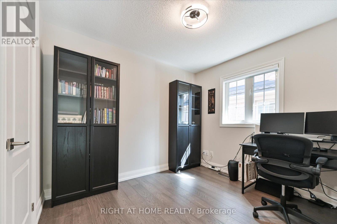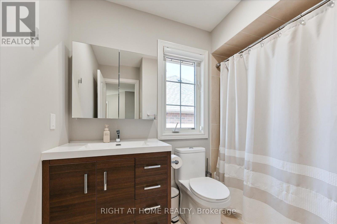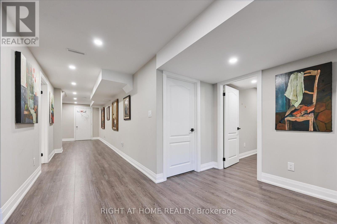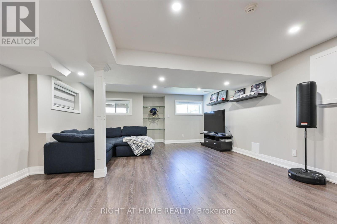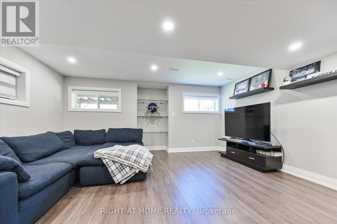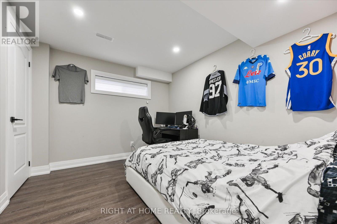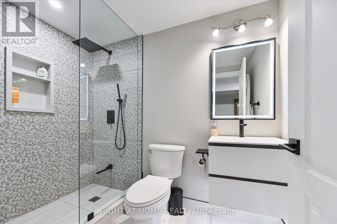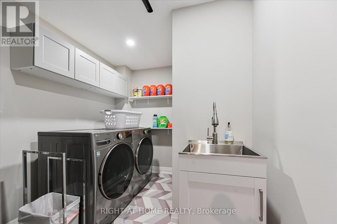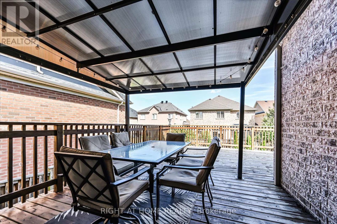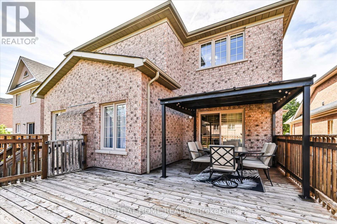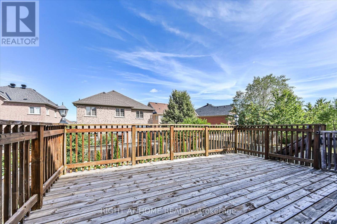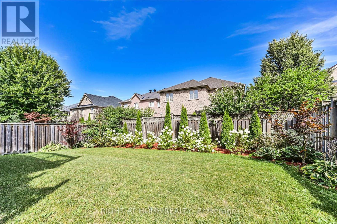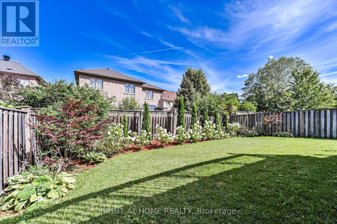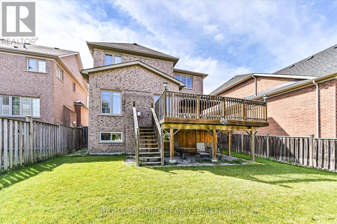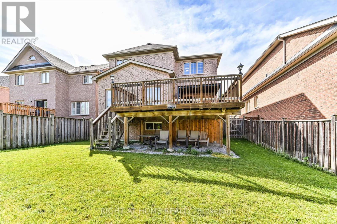250 Rivermill Crescent Vaughan, Ontario L6A 0T3
$1,688,888
Fully Renovated Home! Stunning from top to bottom, this home sits on a private crescent in prestigious Upper Thornhill Estates, just steps from parks and top-rated schools. Features include 9 foot ceilings on the main floor, a spacious family room with fireplace and hardwood floors, second-floor laundry, and a fully finished basement with large windows. Enjoy outdoor living with a large deck offering beautiful views and a backyard sprinkler system for easy maintenance. A rare blend of modern upgrades and ideal location. Move-in ready! (id:50886)
Property Details
| MLS® Number | N12388618 |
| Property Type | Single Family |
| Community Name | Patterson |
| Equipment Type | Water Heater, Furnace, Water Softener |
| Parking Space Total | 4 |
| Rental Equipment Type | Water Heater, Furnace, Water Softener |
Building
| Bathroom Total | 4 |
| Bedrooms Above Ground | 4 |
| Bedrooms Below Ground | 1 |
| Bedrooms Total | 5 |
| Appliances | Blinds, Dishwasher, Dryer, Microwave, Hood Fan, Stove, Washer, Window Coverings, Refrigerator |
| Basement Type | Full |
| Construction Style Attachment | Detached |
| Cooling Type | Central Air Conditioning |
| Exterior Finish | Brick |
| Fireplace Present | Yes |
| Flooring Type | Hardwood, Ceramic |
| Foundation Type | Concrete |
| Half Bath Total | 1 |
| Heating Fuel | Natural Gas |
| Heating Type | Forced Air |
| Stories Total | 2 |
| Size Interior | 2,000 - 2,500 Ft2 |
| Type | House |
| Utility Water | Municipal Water |
Parking
| Garage |
Land
| Acreage | No |
| Sewer | Sanitary Sewer |
| Size Depth | 110 Ft |
| Size Frontage | 44 Ft ,3 In |
| Size Irregular | 44.3 X 110 Ft |
| Size Total Text | 44.3 X 110 Ft |
Rooms
| Level | Type | Length | Width | Dimensions |
|---|---|---|---|---|
| Second Level | Primary Bedroom | 4.88 m | 3.9 m | 4.88 m x 3.9 m |
| Second Level | Bedroom 2 | 3.04 m | 2.74 m | 3.04 m x 2.74 m |
| Second Level | Bedroom 3 | 3.04 m | 2.74 m | 3.04 m x 2.74 m |
| Second Level | Bedroom 4 | 4.2 m | 4.51 m | 4.2 m x 4.51 m |
| Basement | Bedroom 5 | Measurements not available | ||
| Main Level | Living Room | 5.2 m | 3.72 m | 5.2 m x 3.72 m |
| Main Level | Dining Room | 5.2 m | 3.72 m | 5.2 m x 3.72 m |
| Main Level | Family Room | 5.12 m | 3.35 m | 5.12 m x 3.35 m |
| Main Level | Kitchen | 3.53 m | 2.74 m | 3.53 m x 2.74 m |
| Main Level | Eating Area | 3.53 m | 2.74 m | 3.53 m x 2.74 m |
https://www.realtor.ca/real-estate/28829800/250-rivermill-crescent-vaughan-patterson-patterson
Contact Us
Contact us for more information
Inna Gutnik-Pessine
Broker
1396 Don Mills Rd Unit B-121
Toronto, Ontario M3B 0A7
(416) 391-3232
(416) 391-0319
www.rightathomerealty.com/

