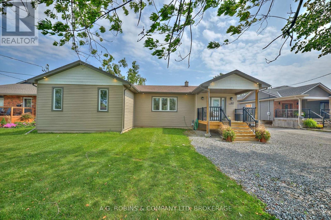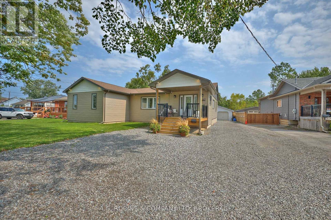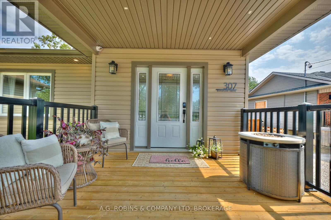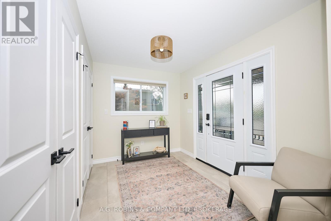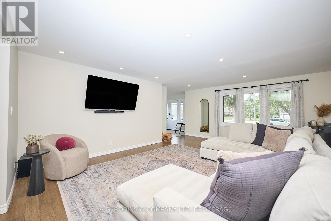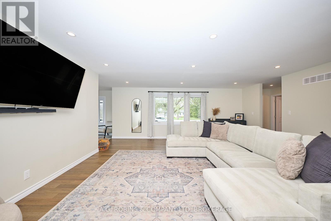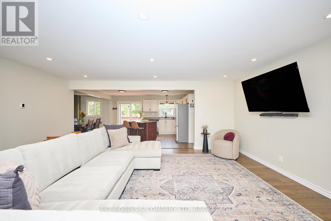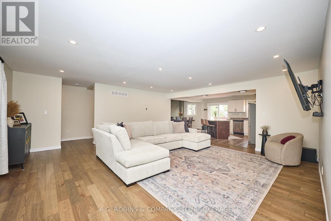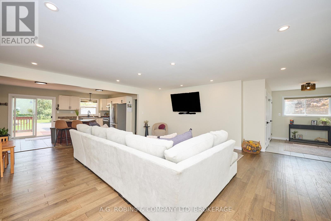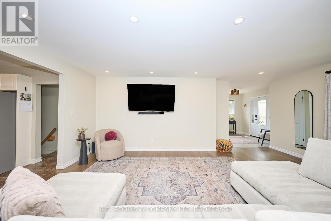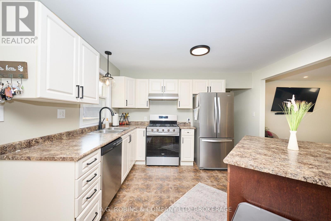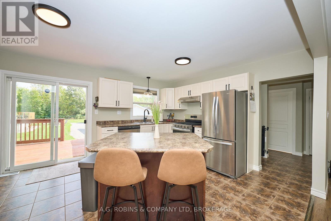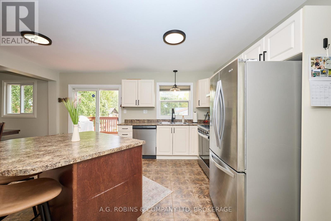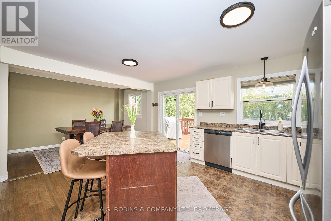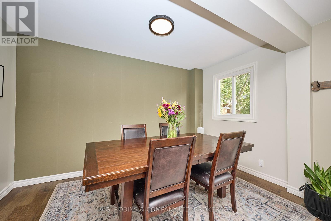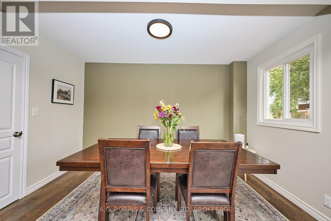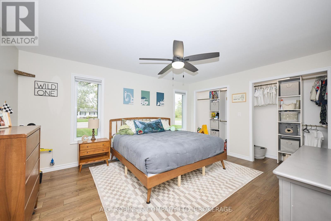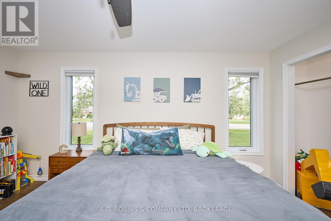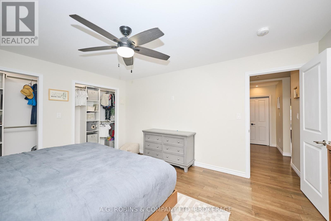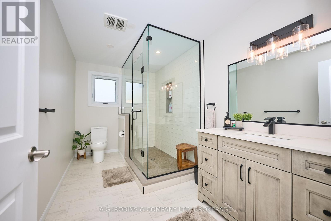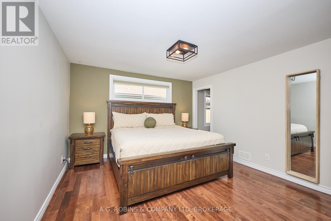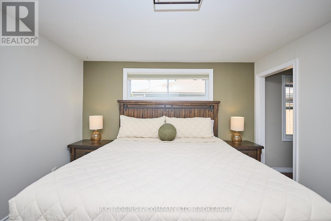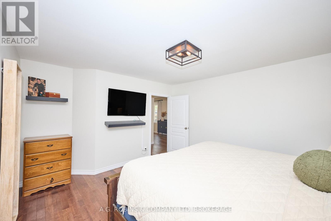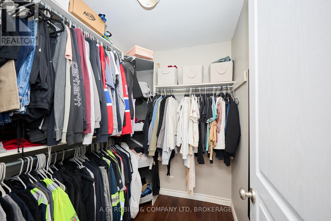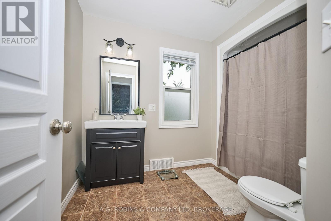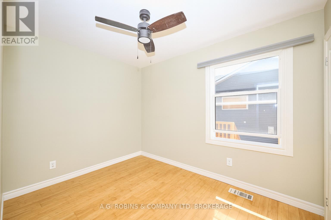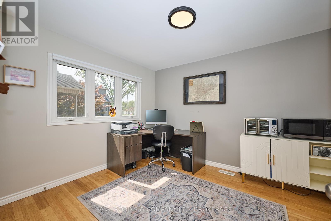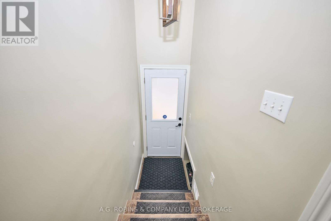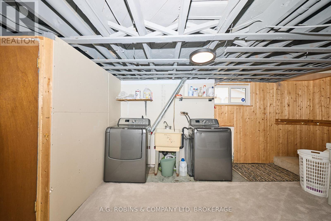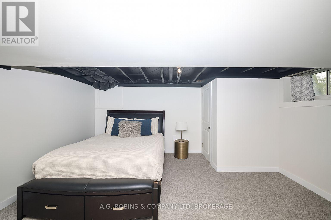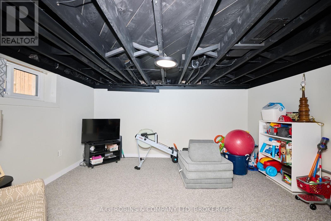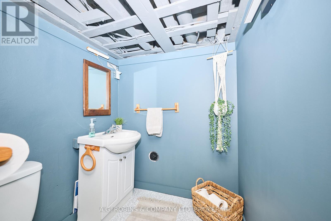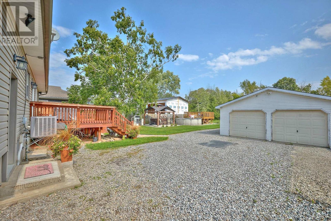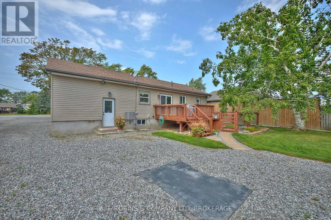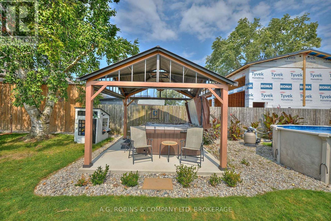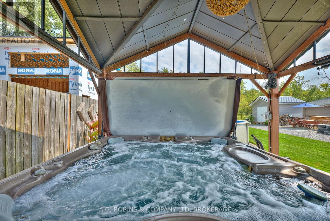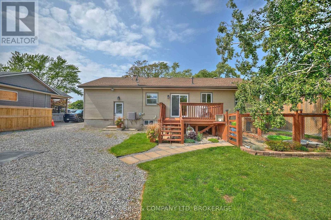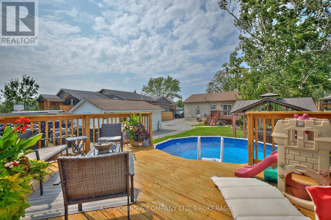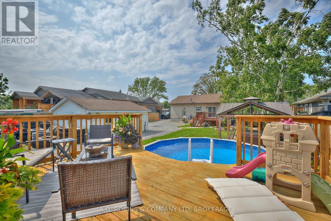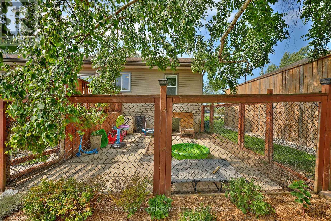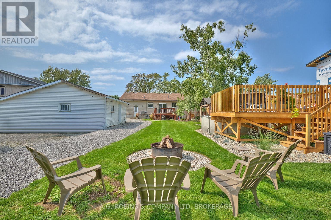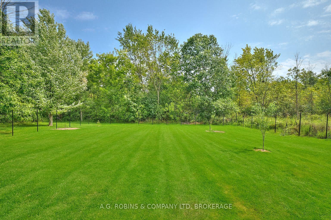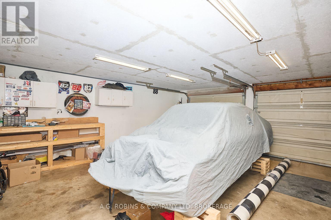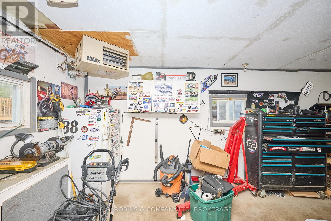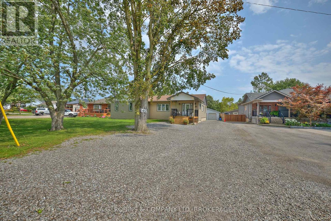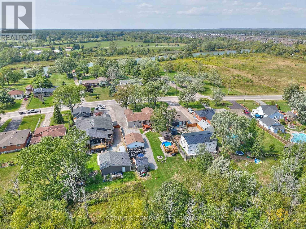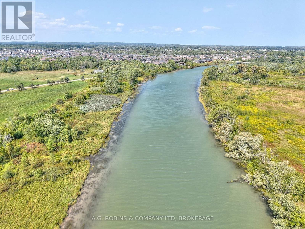307 Riverside Drive Welland, Ontario L3B 5N6
$779,900
Welcome to 307 Riverside Drive, a spacious and sun-filled bungalow offering over 1,850 sq. ft. of comfortable living. Designed with both family living and entertaining in mind, this home features 4 bedrooms, 2.5 baths, and a partially finished basement that provides even more versatile space.The inviting primary suite is a true retreat with a walk-in closet and 4-piece ensuite, while the generous layout ensures plenty of room for everyone. Set on an impressive 78 x 200 ft. lot, this property blends town convenience with country charm close to amenities yet offering a private, expansive feel with ample parking. Step outside to your backyard oasis, complete with an above-ground pool, large rear deck, and hot tub perfect for summer gatherings or quiet evenings under the stars. For hobbyists or professionals, the detached heated workshop is a rare find, offering endless possibilities for projects, storage, or small business use. With its unique combination of space, functionality, and lifestyle extras, this property is more than a home, its a lifestyle upgrade waiting for you. (id:50886)
Property Details
| MLS® Number | X12388670 |
| Property Type | Single Family |
| Community Name | 769 - Prince Charles |
| Parking Space Total | 9 |
| Pool Type | Above Ground Pool |
Building
| Bathroom Total | 3 |
| Bedrooms Above Ground | 4 |
| Bedrooms Below Ground | 1 |
| Bedrooms Total | 5 |
| Appliances | Water Meter |
| Architectural Style | Bungalow |
| Basement Development | Partially Finished |
| Basement Type | N/a (partially Finished) |
| Construction Style Attachment | Detached |
| Cooling Type | Central Air Conditioning |
| Exterior Finish | Vinyl Siding |
| Foundation Type | Block |
| Half Bath Total | 1 |
| Heating Fuel | Natural Gas |
| Heating Type | Forced Air |
| Stories Total | 1 |
| Size Interior | 1,500 - 2,000 Ft2 |
| Type | House |
| Utility Water | Municipal Water |
Parking
| Detached Garage | |
| Garage |
Land
| Acreage | No |
| Sewer | Sanitary Sewer |
| Size Depth | 201 Ft |
| Size Frontage | 78 Ft ,7 In |
| Size Irregular | 78.6 X 201 Ft |
| Size Total Text | 78.6 X 201 Ft |
| Zoning Description | Rl1, Rl2 |
Rooms
| Level | Type | Length | Width | Dimensions |
|---|---|---|---|---|
| Basement | Bedroom 5 | 4.02 m | 2.8 m | 4.02 m x 2.8 m |
| Main Level | Foyer | 3.37 m | 2.36 m | 3.37 m x 2.36 m |
| Main Level | Living Room | 6.07 m | 6.2 m | 6.07 m x 6.2 m |
| Main Level | Bedroom | 4.65 m | 3.89 m | 4.65 m x 3.89 m |
| Main Level | Bedroom 2 | 3.27 m | 2.9 m | 3.27 m x 2.9 m |
| Main Level | Bedroom 3 | 3.24 m | 2.4 m | 3.24 m x 2.4 m |
| Main Level | Primary Bedroom | 3.74 m | 4.12 m | 3.74 m x 4.12 m |
| Main Level | Bathroom | 3.05 m | 2.22 m | 3.05 m x 2.22 m |
| Main Level | Dining Room | 3.81 m | 2.1 m | 3.81 m x 2.1 m |
| Main Level | Bathroom | 3.8 m | 2.29 m | 3.8 m x 2.29 m |
Contact Us
Contact us for more information
Kristyn Robins
Broker of Record
12180 Lakeshore Rd
Wainfleet, Ontario L0S 1V0
(905) 834-6017
(905) 834-5539
www.robinsrealestate.com/

