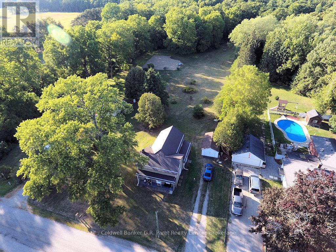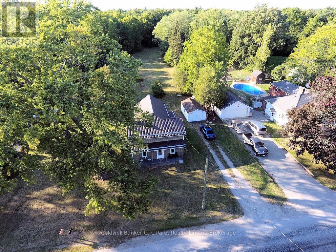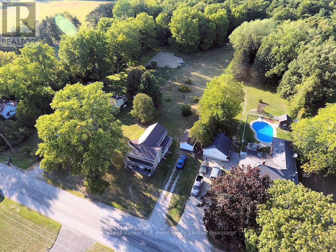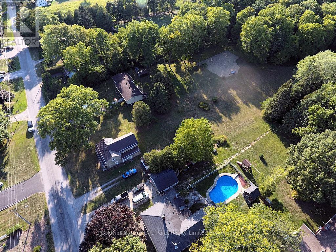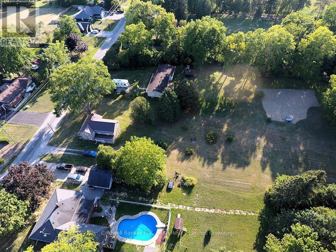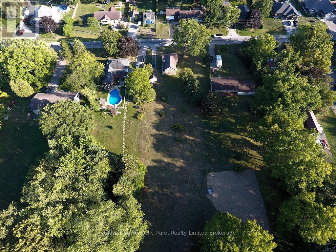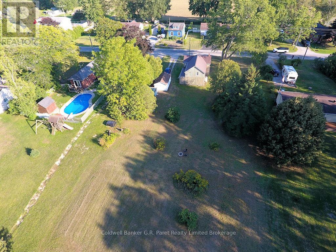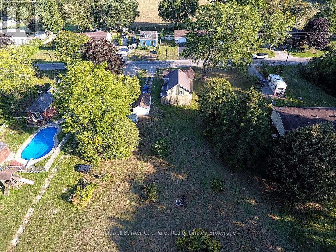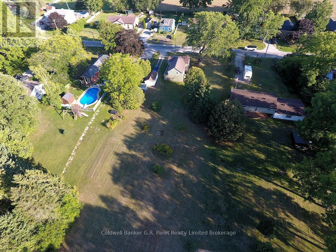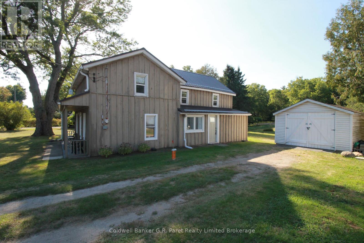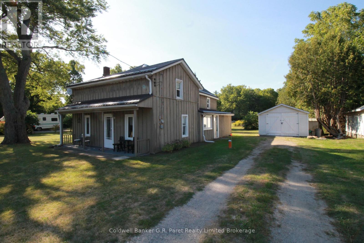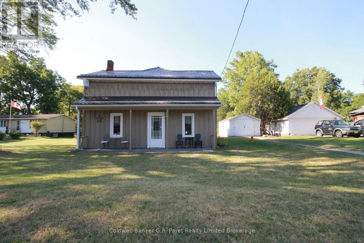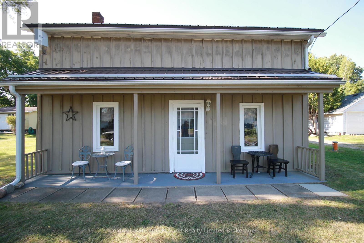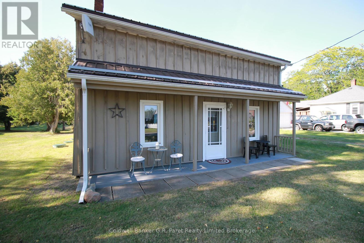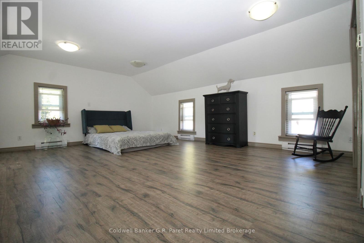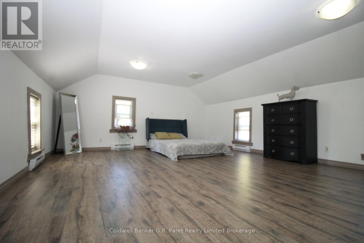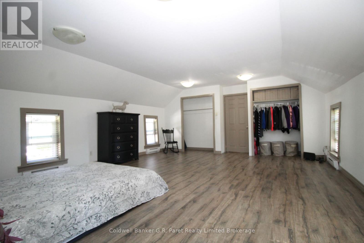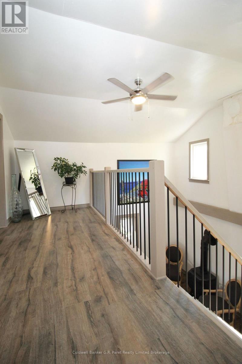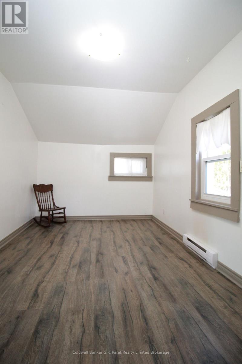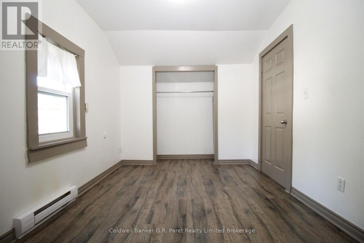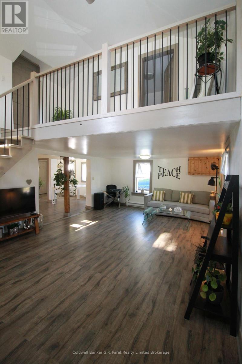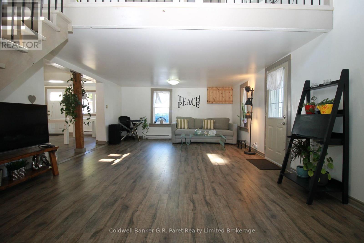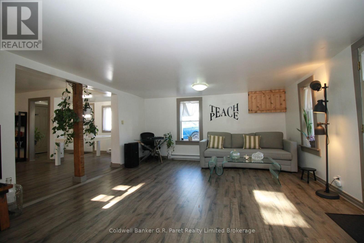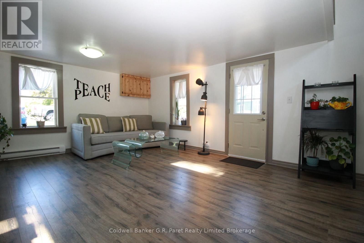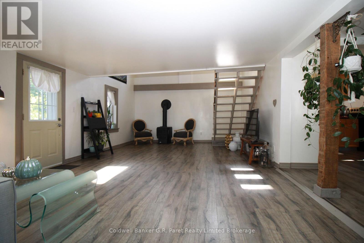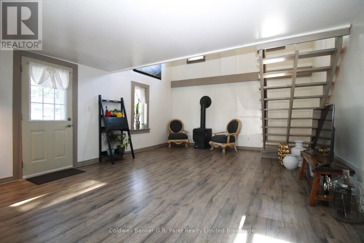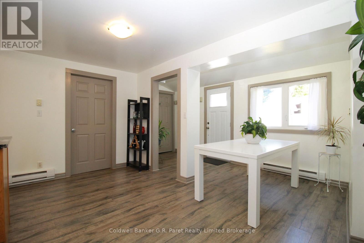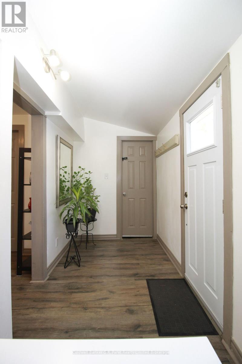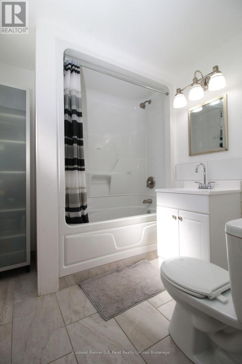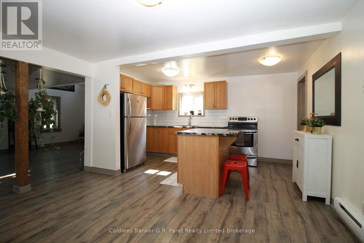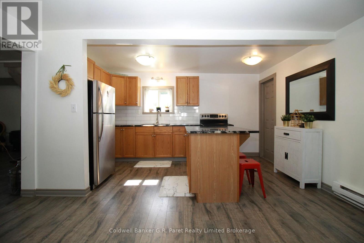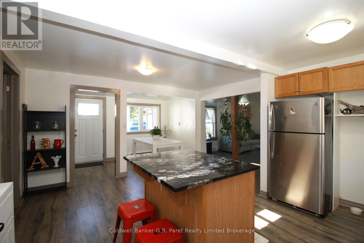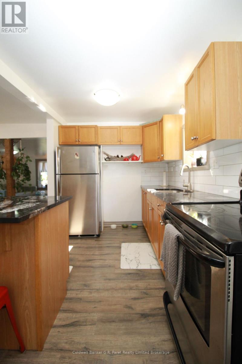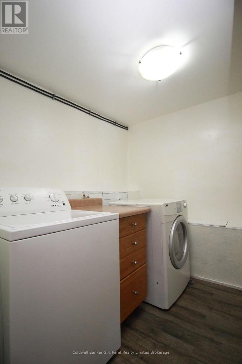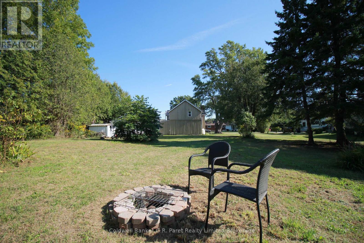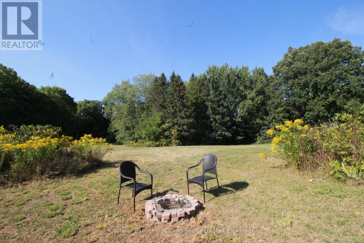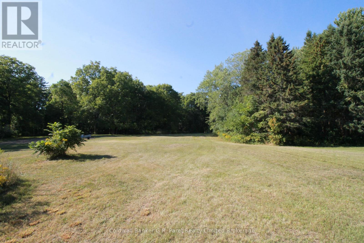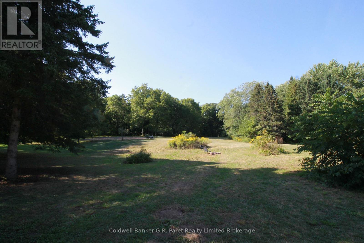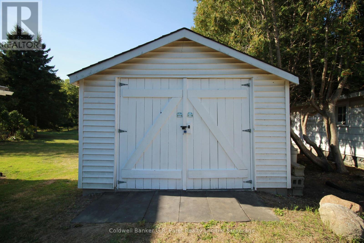455 Charlotteville 1 Road Norfolk, Ontario N0E 1P0
$499,899
Freshly Renovated 1.5 storey Home With Great Character. Features A Large Master Bedroom W/Vaulted 16Ft Ceiling. , Private 1.423 Acre Lot On Secluded Backyard Surrounded By Mature Trees, Walking Trails, And A Small Stream. Top to Bottom Interior Renovations Include; All New Windows & Doors, Flooring and subflooring Throughout, New Stairs and railings, New septic system (&tile bed 2023), New Drilled well and Pump (2022) with a UV filtration system. Brand New Kitchen & Bathroom in its entirety (from the studs) Brand new PEX plumbing and piping, New shingle Roof on garage, as well as a Metal Roof. This MOVE IN READY Home is just Minutes From Turkey Point Conservative Area, Which Includes Camping, Hiking Fishing, And Gorgeous Sandy Beaches, and would be a phenomenal opportunity to get into the market or downsize. (id:50886)
Property Details
| MLS® Number | X12388554 |
| Property Type | Single Family |
| Community Name | Forestville |
| Equipment Type | Water Heater, Propane Tank |
| Features | Irregular Lot Size, Carpet Free |
| Parking Space Total | 3 |
| Rental Equipment Type | Water Heater, Propane Tank |
Building
| Bathroom Total | 1 |
| Bedrooms Above Ground | 2 |
| Bedrooms Total | 2 |
| Amenities | Fireplace(s) |
| Appliances | Dryer, Stove, Washer, Refrigerator |
| Basement Type | None |
| Construction Style Attachment | Detached |
| Cooling Type | None |
| Exterior Finish | Wood |
| Fireplace Present | Yes |
| Fireplace Total | 1 |
| Foundation Type | Slab, Concrete |
| Heating Type | Other |
| Stories Total | 2 |
| Size Interior | 1,500 - 2,000 Ft2 |
| Type | House |
Parking
| Detached Garage | |
| Garage |
Land
| Acreage | No |
| Landscape Features | Landscaped |
| Sewer | Septic System |
| Size Depth | 695 Ft |
| Size Frontage | 118 Ft ,3 In |
| Size Irregular | 118.3 X 695 Ft ; 695/586 Side Measurements |
| Size Total Text | 118.3 X 695 Ft ; 695/586 Side Measurements |
| Zoning Description | Rh-a |
Rooms
| Level | Type | Length | Width | Dimensions |
|---|---|---|---|---|
| Second Level | Primary Bedroom | 6.6 m | 5.15 m | 6.6 m x 5.15 m |
| Second Level | Bedroom 2 | 4.5 m | 2.75 m | 4.5 m x 2.75 m |
| Main Level | Bathroom | 2.3 m | 2.02 m | 2.3 m x 2.02 m |
| Main Level | Kitchen | 6.8 m | 4.4 m | 6.8 m x 4.4 m |
| Main Level | Laundry Room | 2.6 m | 2.5 m | 2.6 m x 2.5 m |
| Main Level | Utility Room | 1.9 m | 1.6 m | 1.9 m x 1.6 m |
Utilities
| Electricity | Installed |
Contact Us
Contact us for more information
Chris Van Kasteren
Salesperson
124 Broadway
Tillsonburg, Ontario N4G 3P8
(519) 688-3820

