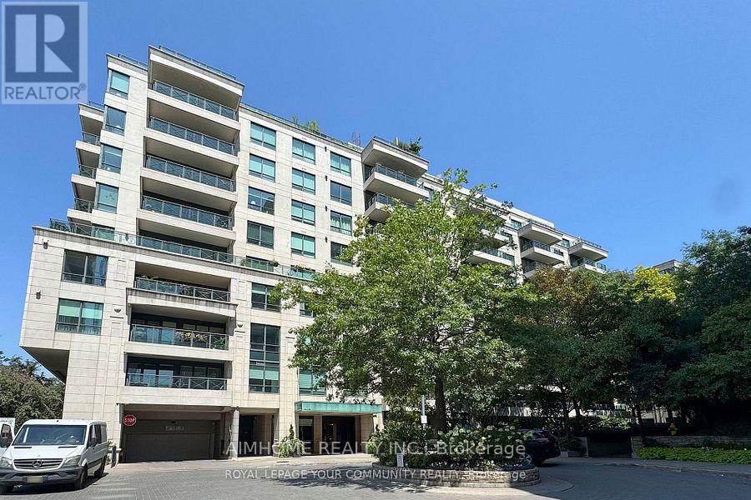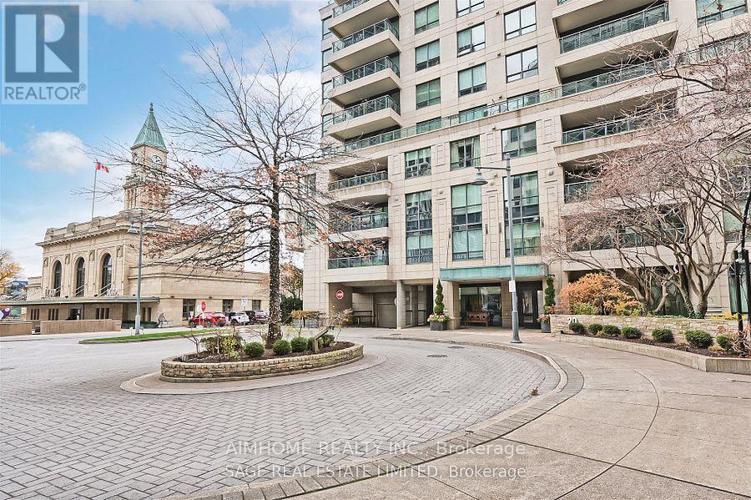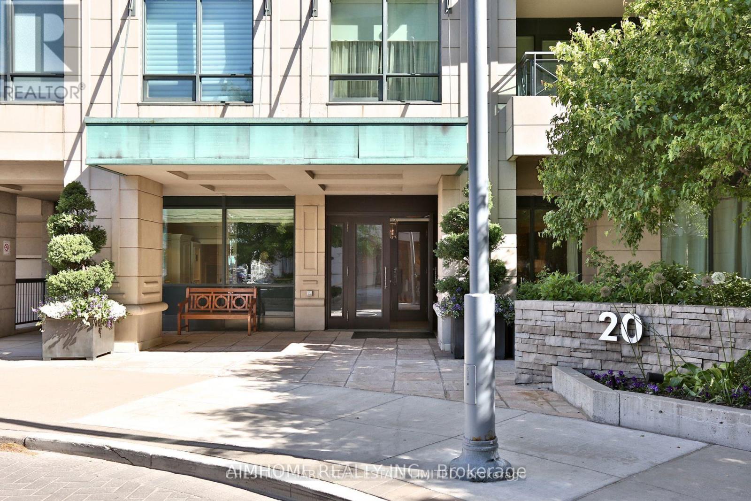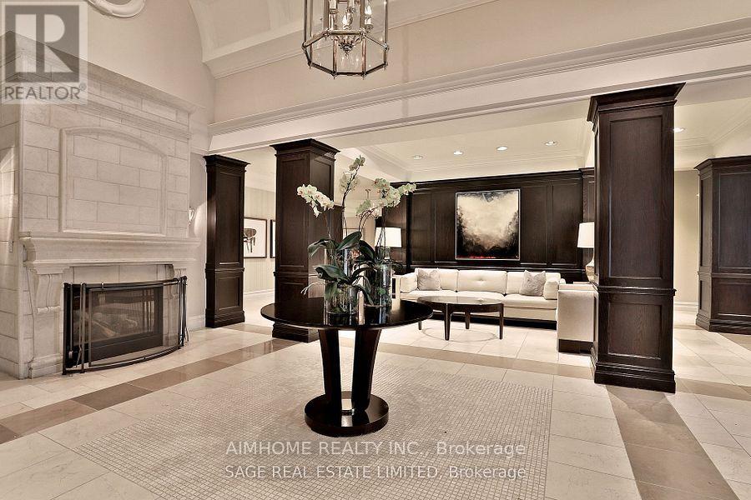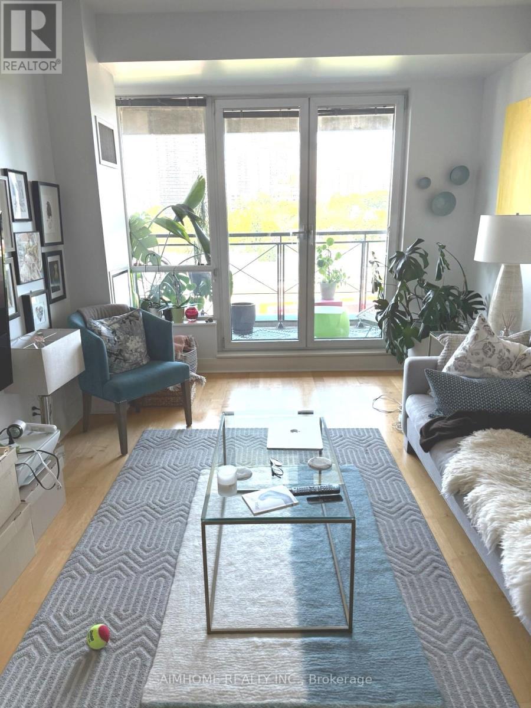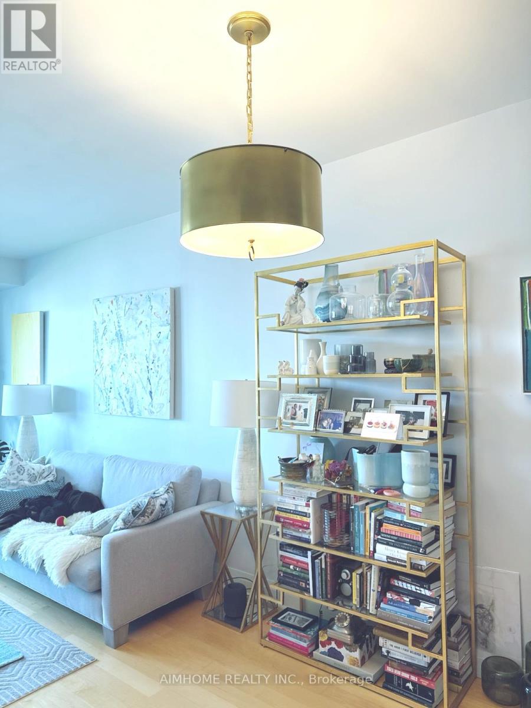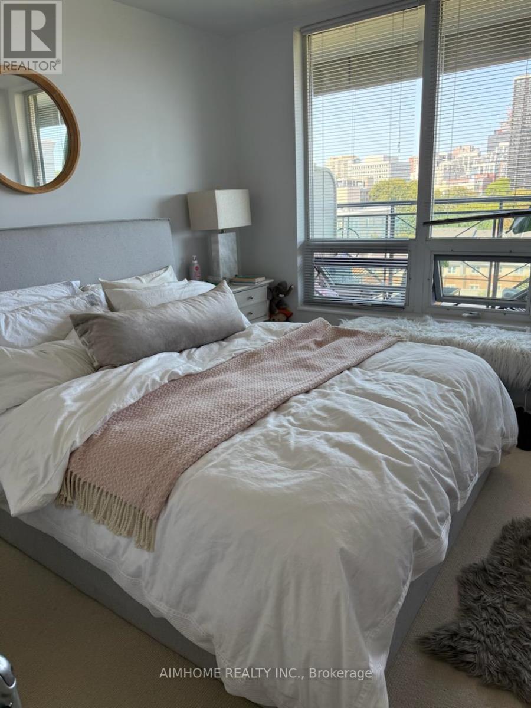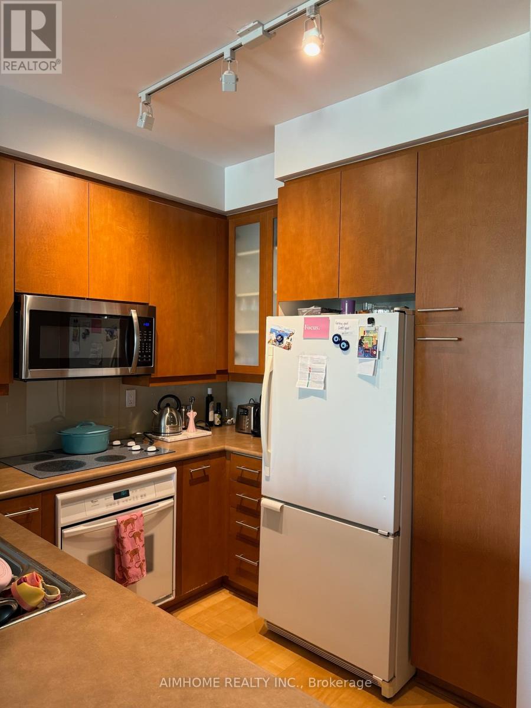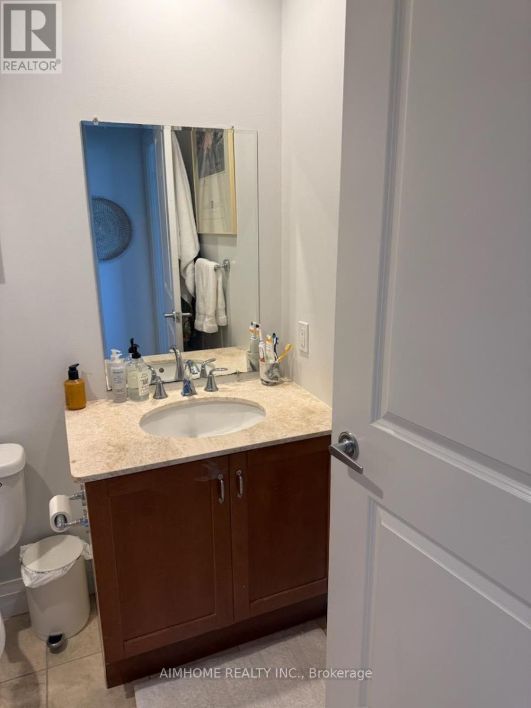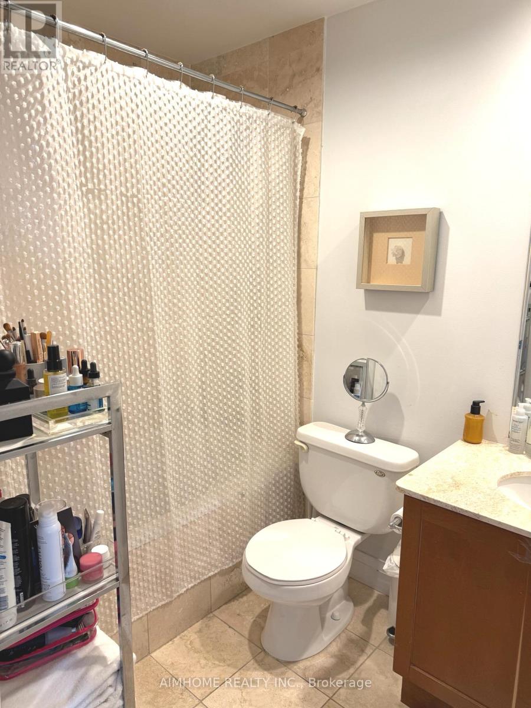710 - 20 Scrivener Square Toronto, Ontario M4W 3X9
1 Bedroom
1 Bathroom
600 - 699 ft2
Central Air Conditioning
Heat Pump, Not Known
$2,700 Monthly
'Thornwood' In Rosedale;665 Sf; Oversized Full Width Balcony Overlooking Beautifully Landscaped Garden; 9-Ft Ceiling; Natural Maple Laminate Flooring; Marble Bathroom; Deep Soaker Tub; Elegant Building & Neighborhood; Valet Parking; 24-Hr Concierge; Steps To Subway & Park; Lcbo Flagship Store (id:50886)
Property Details
| MLS® Number | C12388356 |
| Property Type | Single Family |
| Community Name | Rosedale-Moore Park |
| Amenities Near By | Park, Public Transit |
| Community Features | Pets Not Allowed |
| Features | Balcony |
| Parking Space Total | 1 |
| View Type | View |
Building
| Bathroom Total | 1 |
| Bedrooms Above Ground | 1 |
| Bedrooms Total | 1 |
| Amenities | Security/concierge, Exercise Centre, Recreation Centre, Storage - Locker |
| Appliances | Garage Door Opener Remote(s) |
| Basement Type | None |
| Cooling Type | Central Air Conditioning |
| Exterior Finish | Concrete |
| Flooring Type | Laminate, Carpeted |
| Heating Fuel | Electric, Natural Gas |
| Heating Type | Heat Pump, Not Known |
| Size Interior | 600 - 699 Ft2 |
| Type | Apartment |
Parking
| Underground | |
| Garage |
Land
| Acreage | No |
| Land Amenities | Park, Public Transit |
Rooms
| Level | Type | Length | Width | Dimensions |
|---|---|---|---|---|
| Ground Level | Living Room | 6.35 m | 3.15 m | 6.35 m x 3.15 m |
| Ground Level | Dining Room | 6.35 m | 3.15 m | 6.35 m x 3.15 m |
| Ground Level | Kitchen | 2.7 m | 2.45 m | 2.7 m x 2.45 m |
| Ground Level | Primary Bedroom | 3.35 m | 3.05 m | 3.35 m x 3.05 m |
| Ground Level | Foyer | 3.15 m | 1.95 m | 3.15 m x 1.95 m |
Contact Us
Contact us for more information
Betty Zheng
Broker
Aimhome Realty Inc.
2175 Sheppard Ave E. Suite 106
Toronto, Ontario M2J 1W8
2175 Sheppard Ave E. Suite 106
Toronto, Ontario M2J 1W8
(416) 490-0880
(416) 490-8850
www.aimhomerealty.ca/

