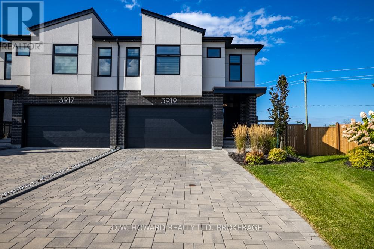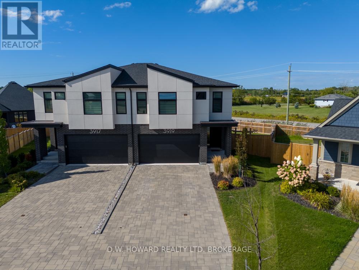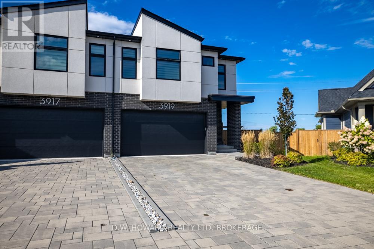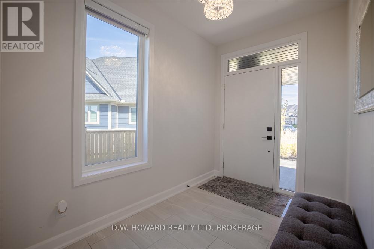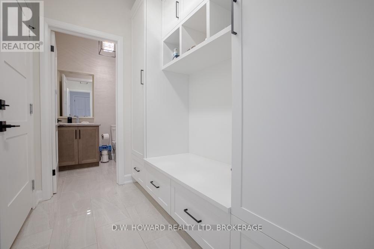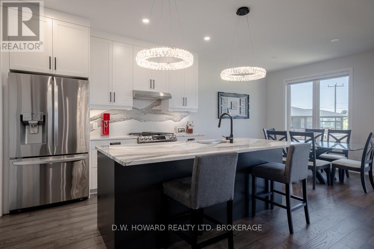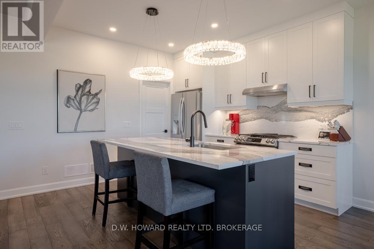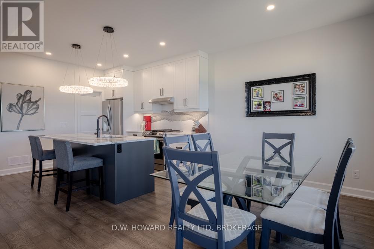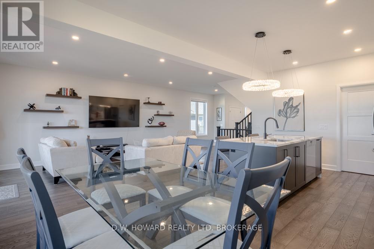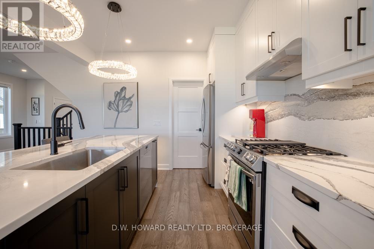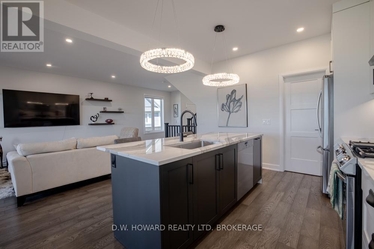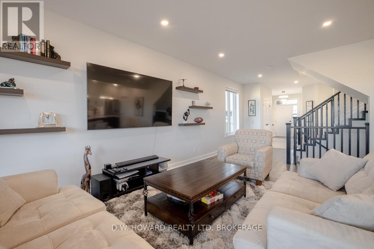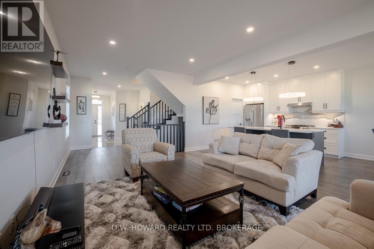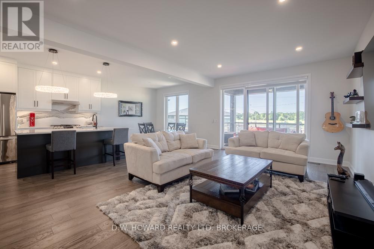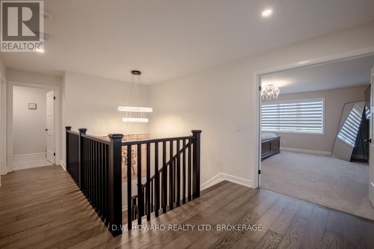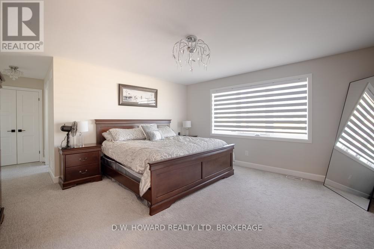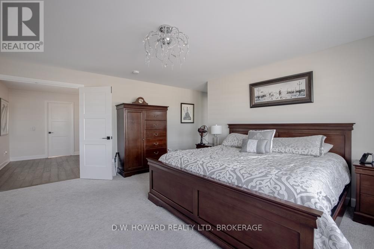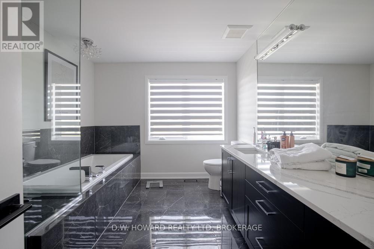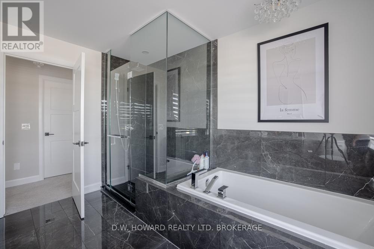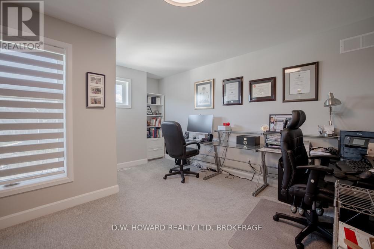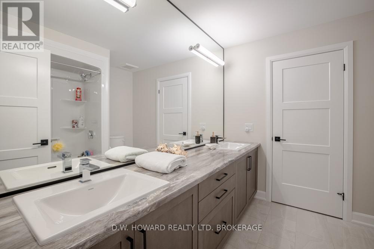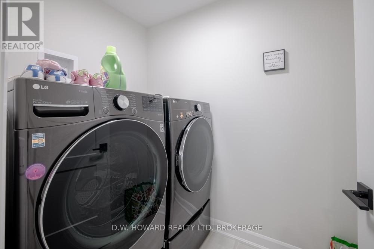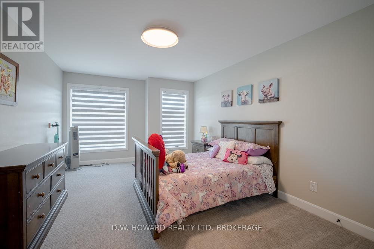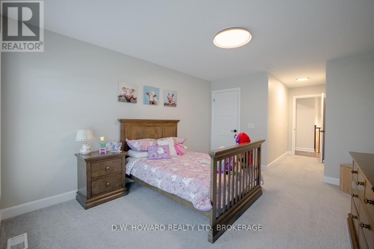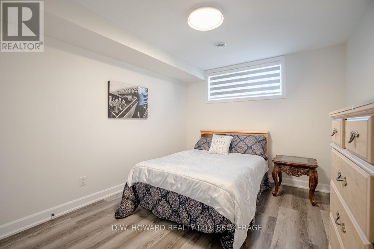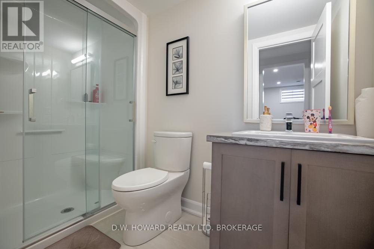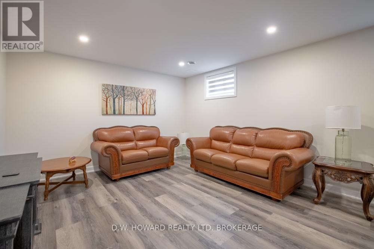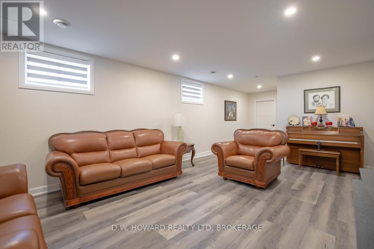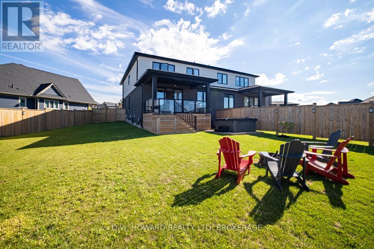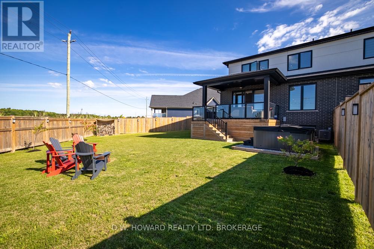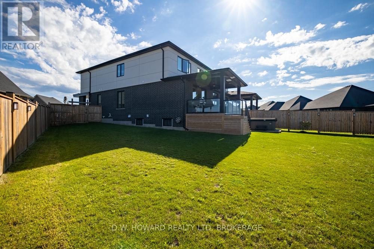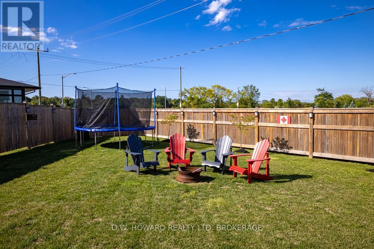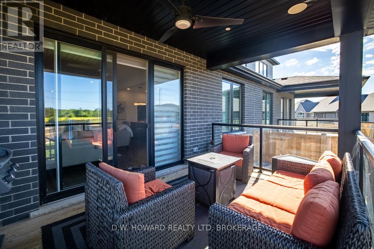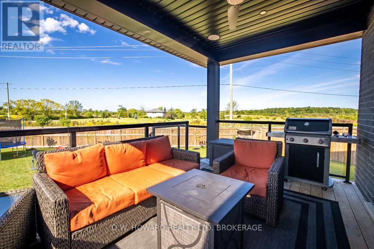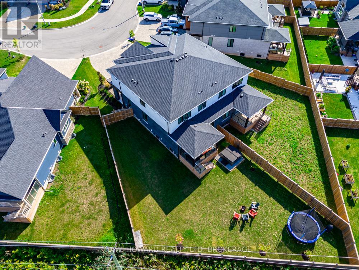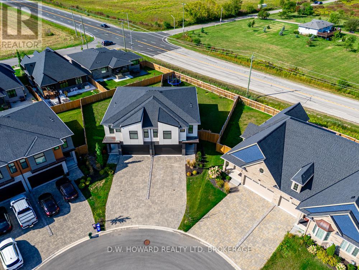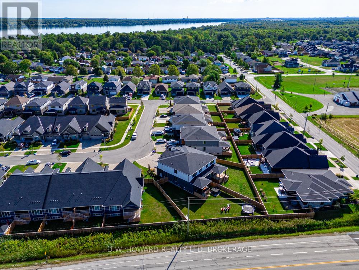3919 Mitchell Crescent Fort Erie, Ontario L0S 1S0
$899,999
Welcome to 3919 Mitchell Crescent! Upon entering this amazing home, you'll be greeted by a luxurious, open, and bright space. The open concept design features a central island, making it perfect for gathering and entertaining. There's also a convenient walk-in butler's pantry just off the kitchen. You can step outside to a covered porch that overlooks the fenced yard and hot tub.The second level offers a beautiful master suite with a spa-like ensuite bathroom. You'll find laundry facilities on this level for added convenience, along with two additional bedrooms. The lower level includes a family room, a fourth bedroom, and a third bathroom. In the entrance from the garage, you'll discover a custom bench and storage area great for keeping kids' backpacks organized. This fantastic location is close to the Niagara Park Trail and provides easy access to the QEW for commuting. Come take a peek! (id:50886)
Property Details
| MLS® Number | X12389870 |
| Property Type | Single Family |
| Community Name | 327 - Black Creek |
| Amenities Near By | Golf Nearby, Marina, Park, Place Of Worship |
| Community Features | Community Centre |
| Equipment Type | Water Heater - Gas |
| Parking Space Total | 6 |
| Rental Equipment Type | Water Heater - Gas |
Building
| Bathroom Total | 4 |
| Bedrooms Above Ground | 4 |
| Bedrooms Total | 4 |
| Amenities | Fireplace(s) |
| Appliances | Garage Door Opener Remote(s), Water Meter |
| Basement Type | Full |
| Construction Style Attachment | Semi-detached |
| Cooling Type | Central Air Conditioning |
| Exterior Finish | Stucco, Brick |
| Foundation Type | Concrete |
| Half Bath Total | 1 |
| Heating Fuel | Natural Gas |
| Heating Type | Forced Air |
| Stories Total | 2 |
| Size Interior | 2,000 - 2,500 Ft2 |
| Type | House |
| Utility Water | Municipal Water |
Parking
| Attached Garage | |
| Garage |
Land
| Acreage | No |
| Land Amenities | Golf Nearby, Marina, Park, Place Of Worship |
| Sewer | Sanitary Sewer |
| Size Depth | 121 Ft ,8 In |
| Size Frontage | 33 Ft |
| Size Irregular | 33 X 121.7 Ft |
| Size Total Text | 33 X 121.7 Ft |
Rooms
| Level | Type | Length | Width | Dimensions |
|---|---|---|---|---|
| Second Level | Bedroom | 3.3528 m | 4.262 m | 3.3528 m x 4.262 m |
| Second Level | Bedroom | 3.656 m | 3.9624 m | 3.656 m x 3.9624 m |
| Second Level | Bedroom | 4.8768 m | 5.4864 m | 4.8768 m x 5.4864 m |
| Basement | Bedroom | 3.048 m | 3.6576 m | 3.048 m x 3.6576 m |
| Basement | Family Room | 3.358 m | 8.8392 m | 3.358 m x 8.8392 m |
| Main Level | Kitchen | 3.048 m | 3.656 m | 3.048 m x 3.656 m |
| Main Level | Great Room | 3.656 m | 8.2296 m | 3.656 m x 8.2296 m |
| Main Level | Dining Room | 3.048 m | 3.656 m | 3.048 m x 3.656 m |
Contact Us
Contact us for more information
Sally Howard
Broker
384 Ridge Rd,p.o. Box 953
Ridgeway, Ontario L0S 1N0
(905) 894-1703
(905) 894-4476
www.dwhowardrealty.com/

