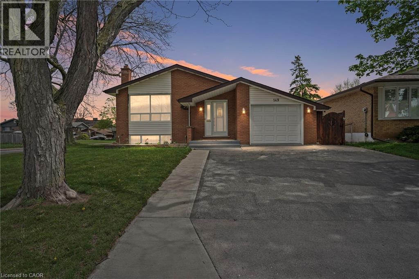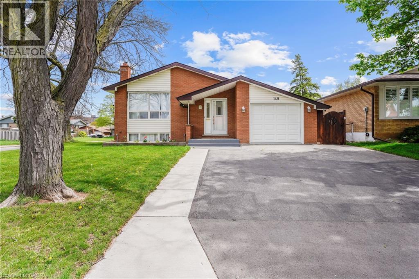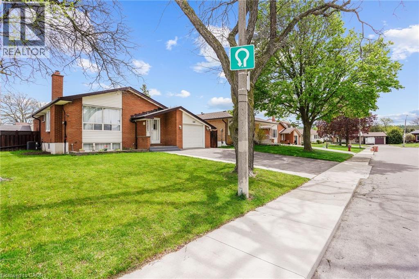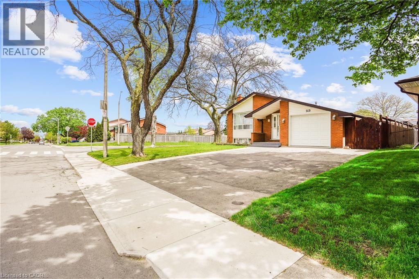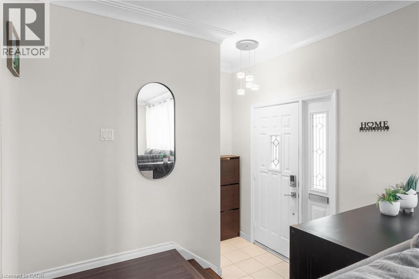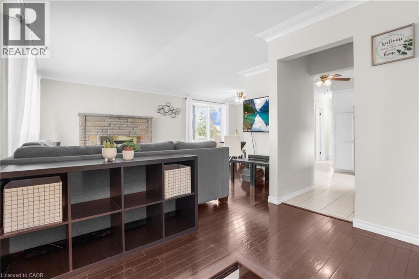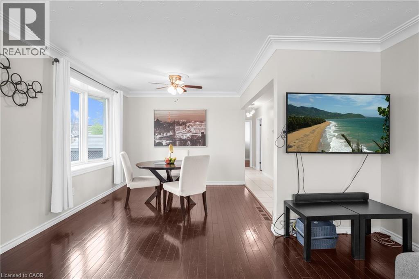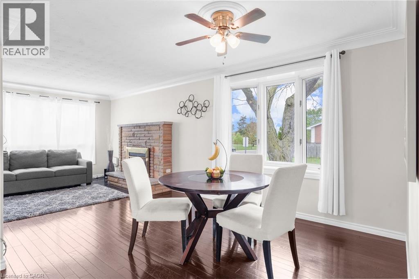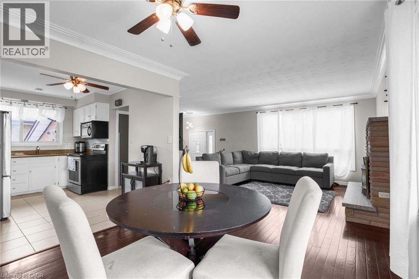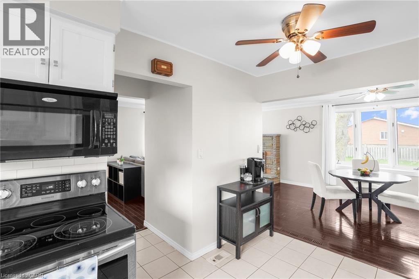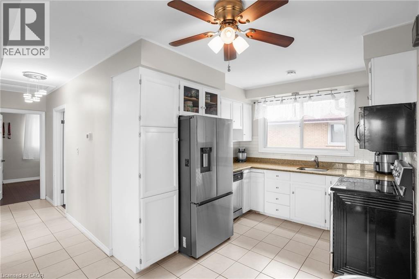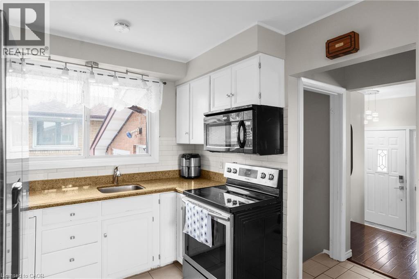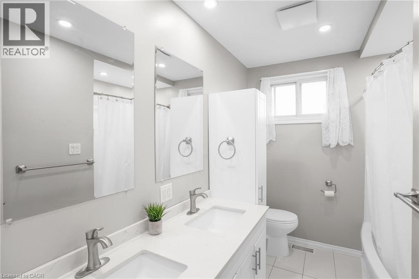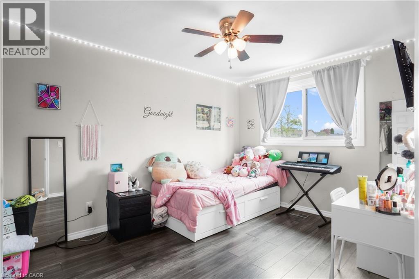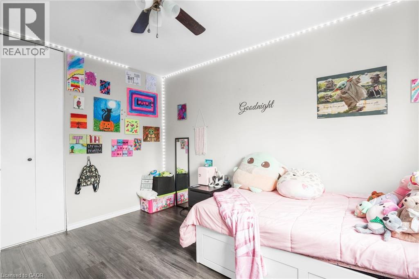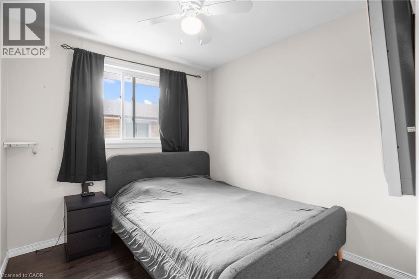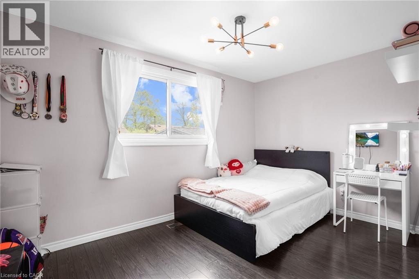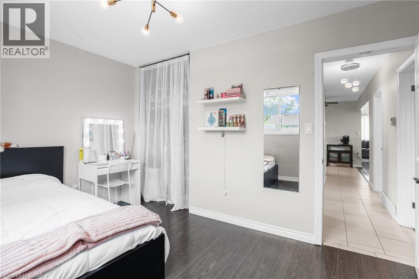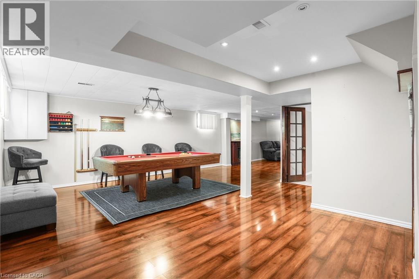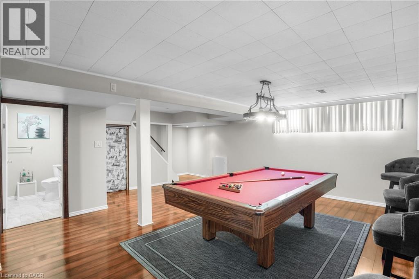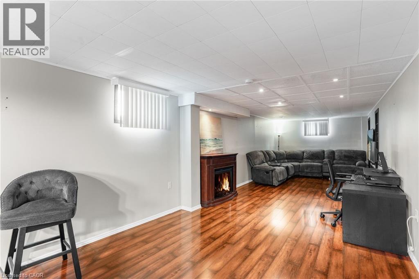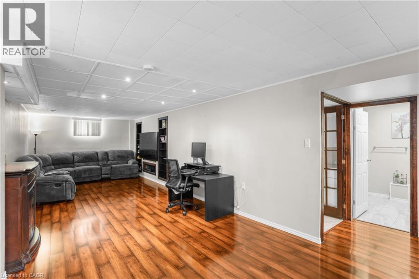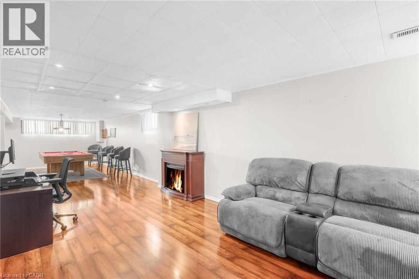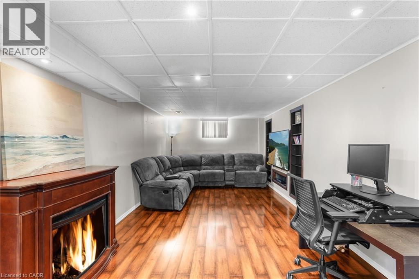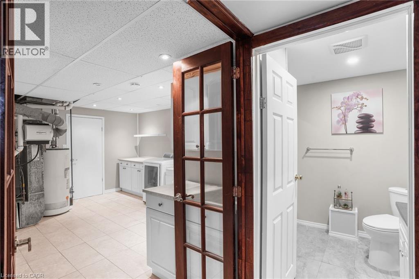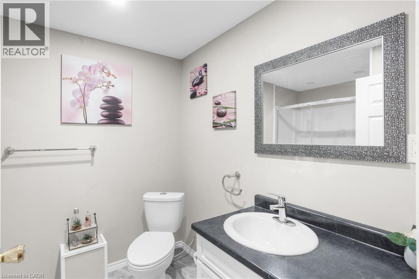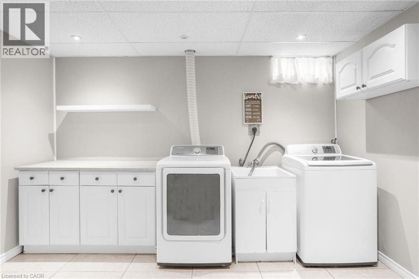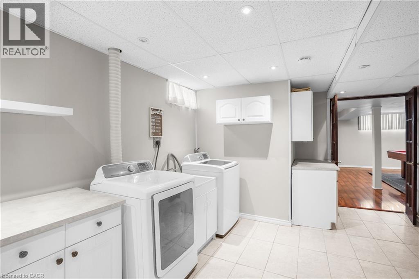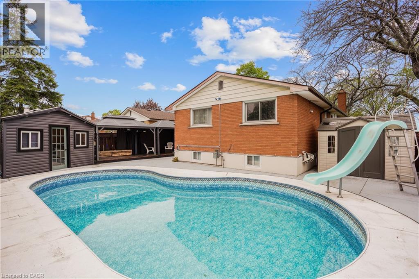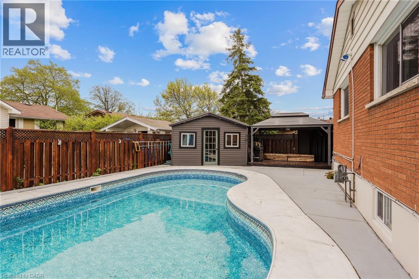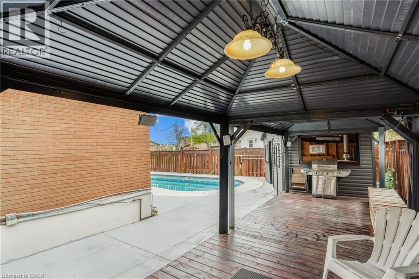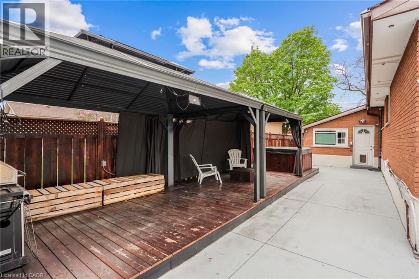149 Greenford Drive Hamilton, Ontario L8G 2G9
4 Bedroom
2 Bathroom
1,060 ft2
Bungalow
Fireplace
Inground Pool
Central Air Conditioning
Forced Air
$799,900
Beautiful bungalow on quiet corner lot! Located in the sought after neighbourhood of Greenford, conveniently located close to schools, shopping, transit & parks. Updated hardwood floors, granite counter tops and crown mouldings. Finished basement with a separate entrance offers in-law capability and the entertainer's backyard includes a beautiful inground pool, hot tub, deck & gazebo for enjoying those summer days. (id:50886)
Property Details
| MLS® Number | 40766371 |
| Property Type | Single Family |
| Amenities Near By | Hospital, Park, Schools |
| Equipment Type | Water Heater |
| Features | Gazebo |
| Parking Space Total | 5 |
| Pool Type | Inground Pool |
| Rental Equipment Type | Water Heater |
| Structure | Shed |
Building
| Bathroom Total | 2 |
| Bedrooms Above Ground | 3 |
| Bedrooms Below Ground | 1 |
| Bedrooms Total | 4 |
| Appliances | Dishwasher, Dryer, Refrigerator, Stove, Washer, Microwave Built-in, Window Coverings |
| Architectural Style | Bungalow |
| Basement Development | Finished |
| Basement Type | Full (finished) |
| Constructed Date | 1965 |
| Construction Style Attachment | Detached |
| Cooling Type | Central Air Conditioning |
| Exterior Finish | Brick, Vinyl Siding |
| Fireplace Fuel | Electric |
| Fireplace Present | Yes |
| Fireplace Total | 2 |
| Fireplace Type | Other - See Remarks |
| Foundation Type | Poured Concrete |
| Heating Fuel | Natural Gas |
| Heating Type | Forced Air |
| Stories Total | 1 |
| Size Interior | 1,060 Ft2 |
| Type | House |
| Utility Water | Municipal Water |
Parking
| Attached Garage |
Land
| Access Type | Road Access |
| Acreage | No |
| Land Amenities | Hospital, Park, Schools |
| Sewer | Municipal Sewage System |
| Size Depth | 99 Ft |
| Size Frontage | 55 Ft |
| Size Total Text | Under 1/2 Acre |
| Zoning Description | C |
Rooms
| Level | Type | Length | Width | Dimensions |
|---|---|---|---|---|
| Basement | Laundry Room | 11'6'' x 12'0'' | ||
| Basement | Recreation Room | 11'6'' x 42'0'' | ||
| Basement | 3pc Bathroom | Measurements not available | ||
| Basement | Bedroom | 9'0'' x 11'0'' | ||
| Main Level | 4pc Bathroom | Measurements not available | ||
| Main Level | Primary Bedroom | 13'0'' x 10'0'' | ||
| Main Level | Bedroom | 10'0'' x 12'0'' | ||
| Main Level | Bedroom | 10'0'' x 8'0'' | ||
| Main Level | Living Room | 16'0'' x 12'0'' | ||
| Main Level | Dining Room | 10'0'' x 11'0'' | ||
| Main Level | Kitchen | 13'0'' x 10'0'' |
https://www.realtor.ca/real-estate/28829073/149-greenford-drive-hamilton
Contact Us
Contact us for more information
Michael St. Jean
Salesperson
(289) 239-8860
www.youtube.com/embed/Cmg3MgM_cck
www.youtube.com/embed/aCBN-TlntIY
www.stjeanrealty.com/
Michael St. Jean Realty Inc.
88 Wilson Street West
Ancaster, Ontario L9G 1N2
88 Wilson Street West
Ancaster, Ontario L9G 1N2
(289) 239-8866
(289) 239-8860

