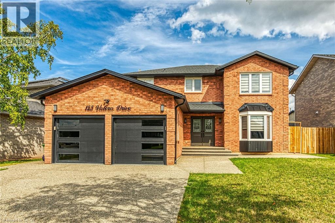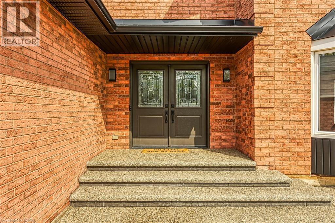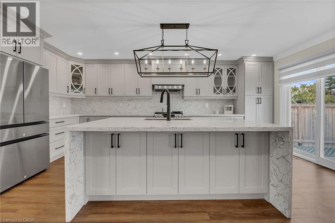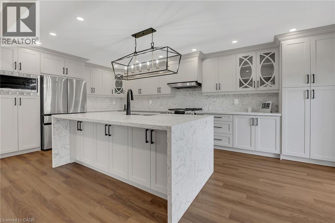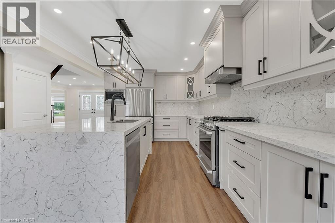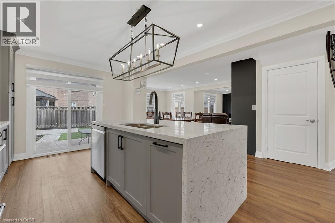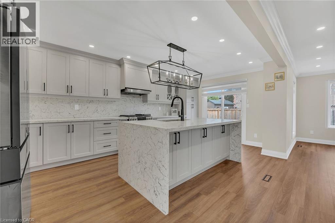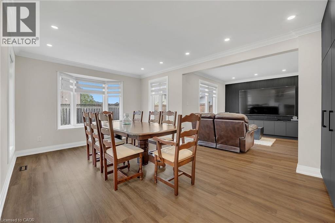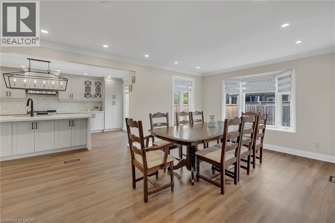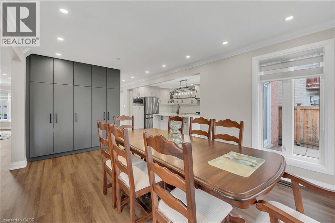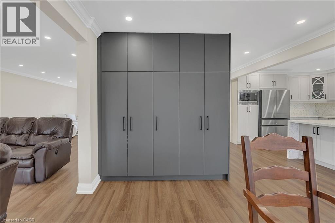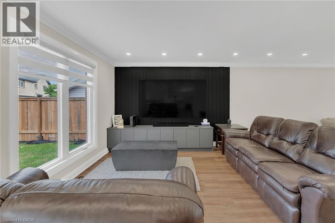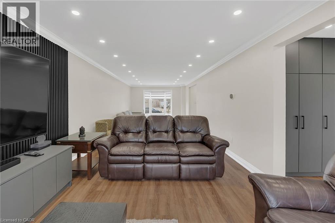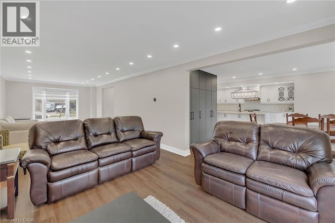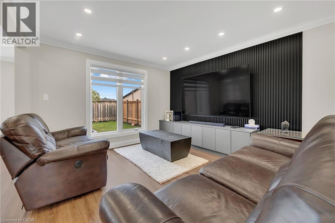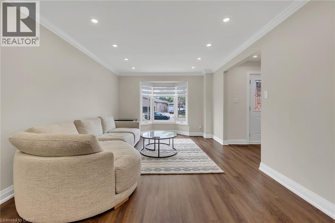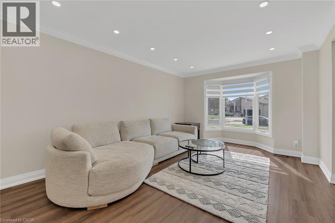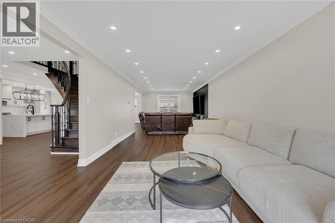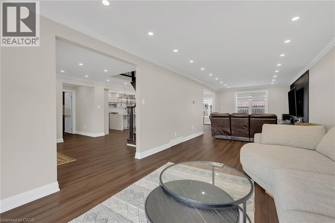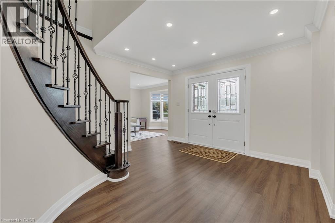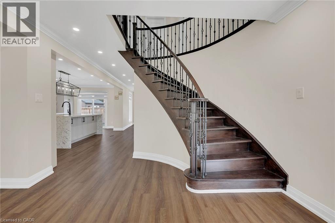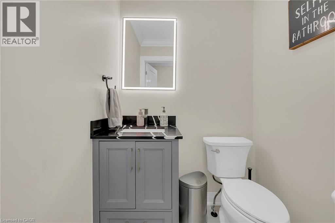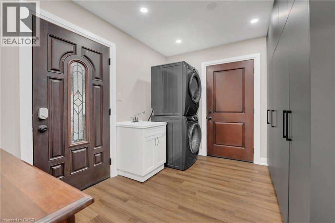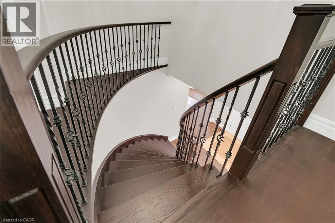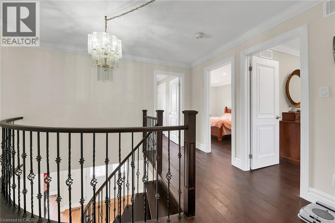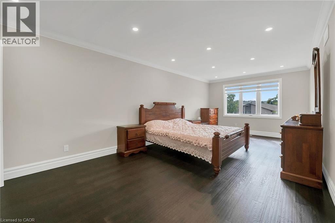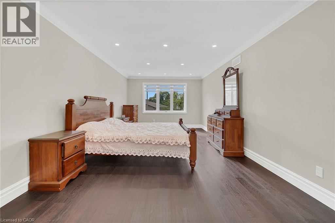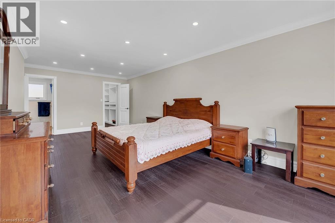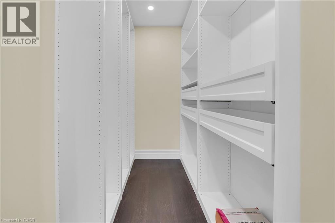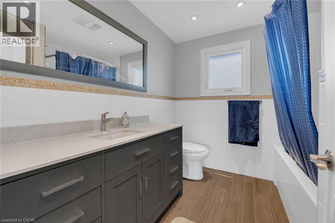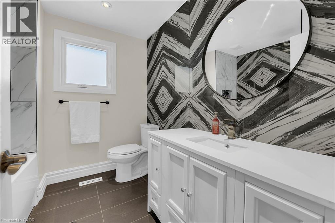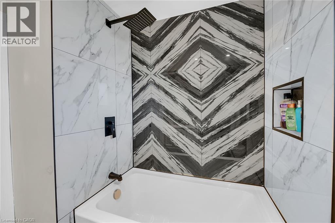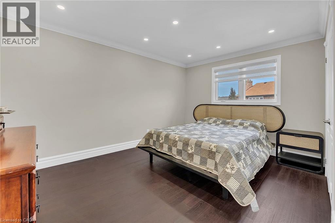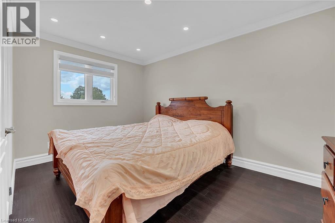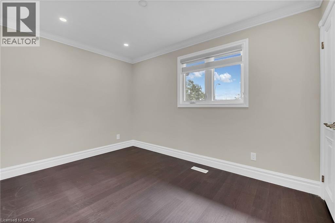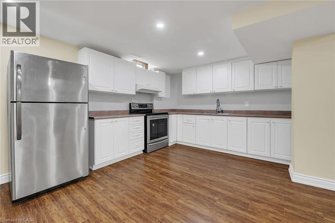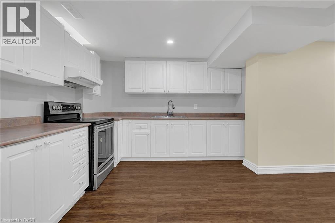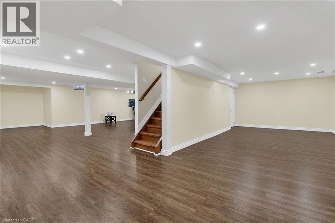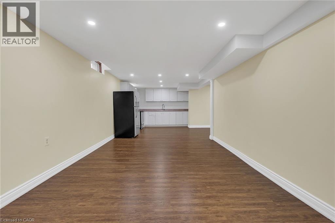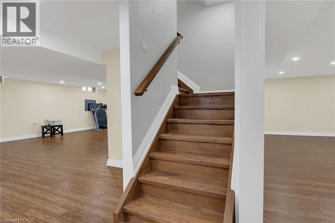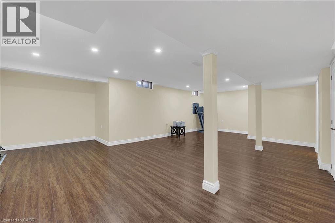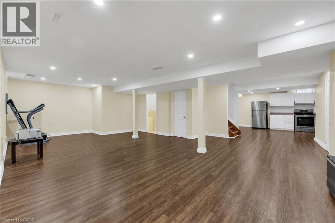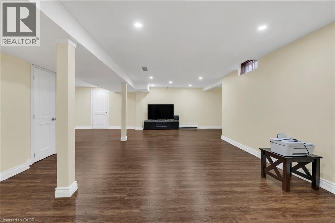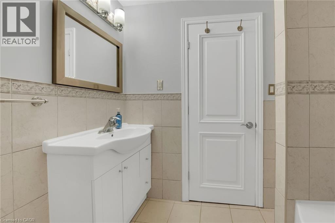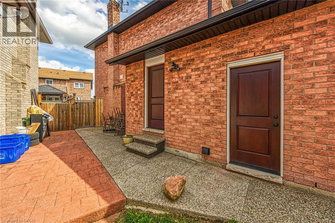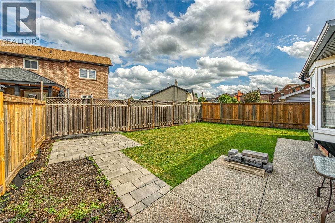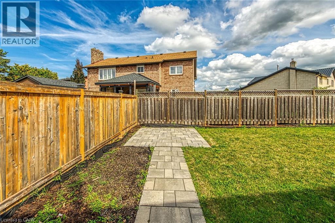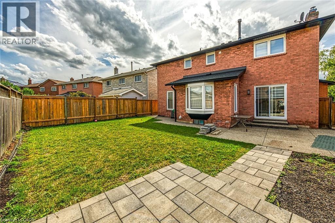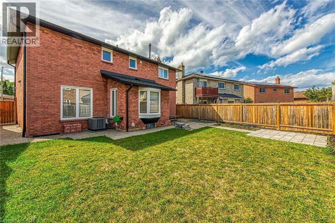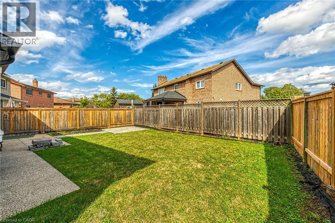125 Valera Drive Hamilton, Ontario L8E 4S9
$1,390,000
Better Than New Build! Completely Renovated 4 Bed, 3.5 Bath Home on Premium Lot Welcome to this fully updated, move-in-ready home located on a prestigious 62' x 107' lot. Featuring 4 spacious bedrooms and 3.5 bathrooms, this property offers over 3600sq. feet of finished living space, including a professionally finished basement with in-law suite potential. The main level boasts a formal living room, separate family room, and a stunning open-concept kitchen and dining area—perfect for entertaining. The custom kitchen includes a large center island, new cabinetry, and premium finishes. The basement offers a second kitchen, large family room, full bathroom, and a rec room that can serve as a 5th bedroom, making it ideal for extended family or guests. Additional highlights: Double car garage with inside entry, Tesla EV charger, and commercial-grade epoxy floor All new energy-efficient windows New 25-year shingles Fully renovated bathrooms New oak staircase with wrought iron balusters All new interior/exterior doors Smart Chamberlain garage door openers Professionally painted interior New high-end blinds Landscaped yard with underground gutter drainage Prime location just minutes to the QEW, schools, shopping, and all amenities. This home shows like a model—book your private showing today! (id:50886)
Property Details
| MLS® Number | 40767229 |
| Property Type | Single Family |
| Amenities Near By | Public Transit, Schools |
| Community Features | Quiet Area |
| Equipment Type | Furnace |
| Features | Automatic Garage Door Opener |
| Parking Space Total | 4 |
| Rental Equipment Type | Furnace |
Building
| Bathroom Total | 4 |
| Bedrooms Above Ground | 4 |
| Bedrooms Total | 4 |
| Appliances | Central Vacuum, Dishwasher, Dryer, Refrigerator, Washer, Microwave Built-in, Gas Stove(s), Hood Fan, Window Coverings, Garage Door Opener |
| Architectural Style | 2 Level |
| Basement Development | Finished |
| Basement Type | Full (finished) |
| Constructed Date | 1987 |
| Construction Style Attachment | Detached |
| Cooling Type | Central Air Conditioning |
| Exterior Finish | Brick, Other |
| Half Bath Total | 1 |
| Heating Fuel | Natural Gas |
| Heating Type | Forced Air |
| Stories Total | 2 |
| Size Interior | 3,640 Ft2 |
| Type | House |
| Utility Water | Municipal Water |
Parking
| Attached Garage |
Land
| Access Type | Road Access |
| Acreage | No |
| Land Amenities | Public Transit, Schools |
| Sewer | Municipal Sewage System |
| Size Depth | 108 Ft |
| Size Frontage | 62 Ft |
| Size Total Text | Under 1/2 Acre |
| Zoning Description | R2 |
Rooms
| Level | Type | Length | Width | Dimensions |
|---|---|---|---|---|
| Second Level | 4pc Bathroom | Measurements not available | ||
| Second Level | Full Bathroom | Measurements not available | ||
| Second Level | Bedroom | 13'8'' x 10'0'' | ||
| Second Level | Bedroom | 14'0'' x 11'5'' | ||
| Second Level | Bedroom | 12'0'' x 9'0'' | ||
| Second Level | Primary Bedroom | 23'8'' x 11'8'' | ||
| Basement | Cold Room | Measurements not available | ||
| Basement | 4pc Bathroom | Measurements not available | ||
| Basement | Family Room | 29'0'' x 17'0'' | ||
| Basement | Recreation Room | 15' x 11'8'' | ||
| Basement | Eat In Kitchen | 15' x 12' | ||
| Main Level | Living Room | 16'0'' x 11'8'' | ||
| Main Level | Family Room | 19'0'' x 11'8'' | ||
| Main Level | Dining Room | 18'0'' x 11'8'' | ||
| Main Level | Eat In Kitchen | 17'4'' x 11'8'' | ||
| Main Level | 2pc Bathroom | Measurements not available | ||
| Main Level | Laundry Room | Measurements not available | ||
| Main Level | Foyer | Measurements not available |
https://www.realtor.ca/real-estate/28832902/125-valera-drive-hamilton
Contact Us
Contact us for more information
Velimir Gavrilovic
Salesperson
(905) 664-2300
teamgavrilovic.com/
860 Queenston Road Unit 4b
Stoney Creek, Ontario L8G 4A8
(905) 545-1188
(905) 664-2300

