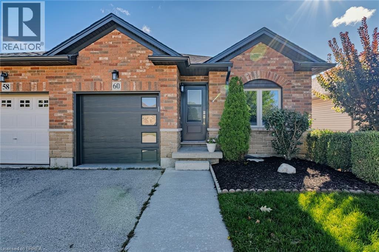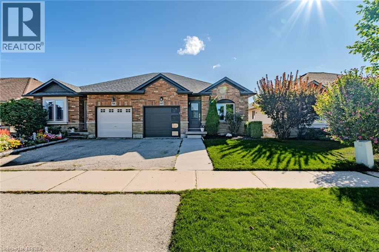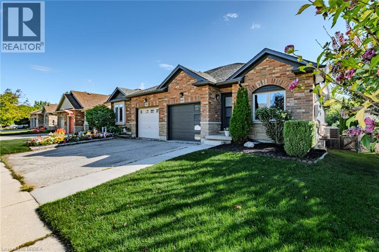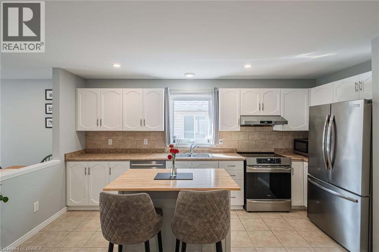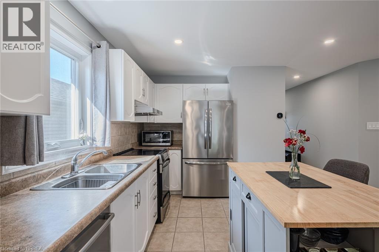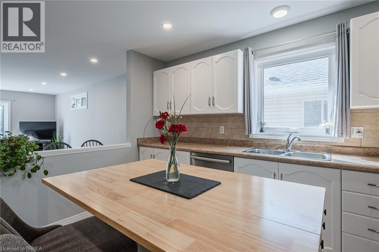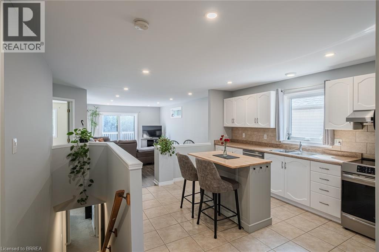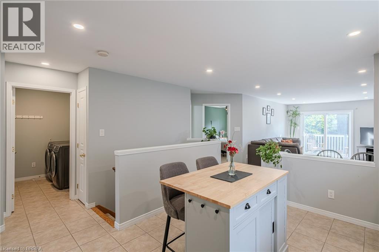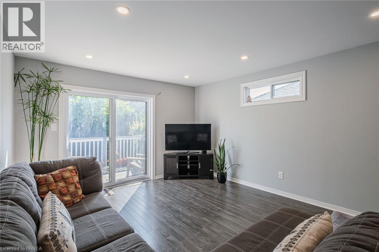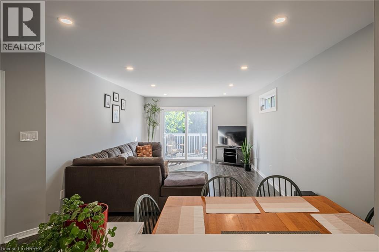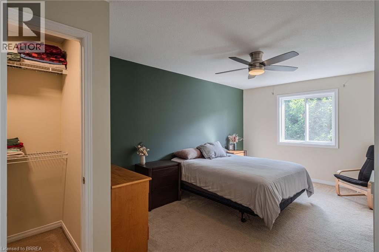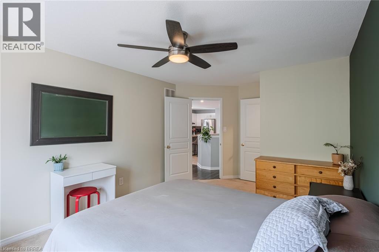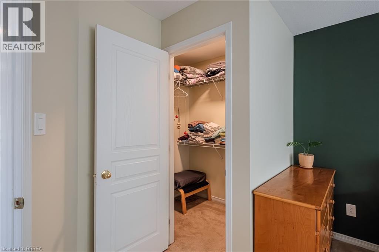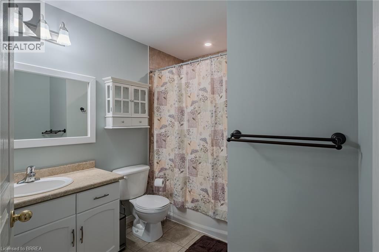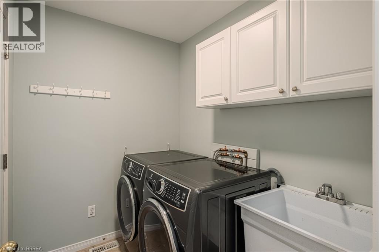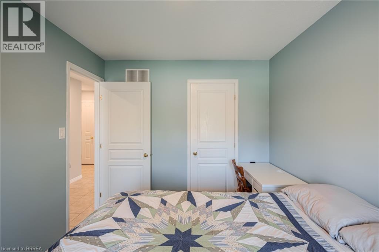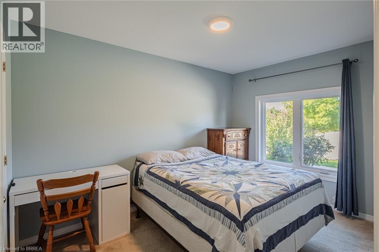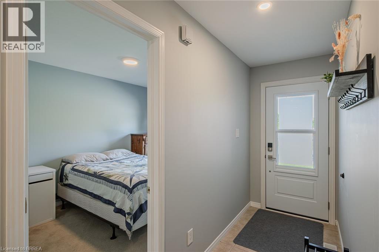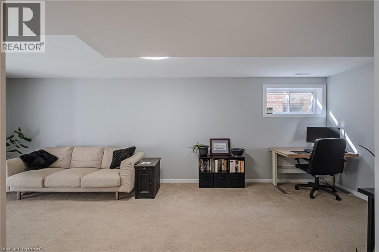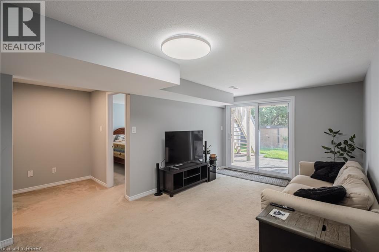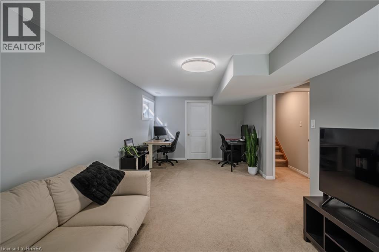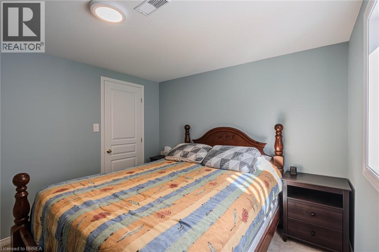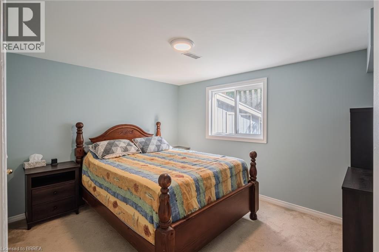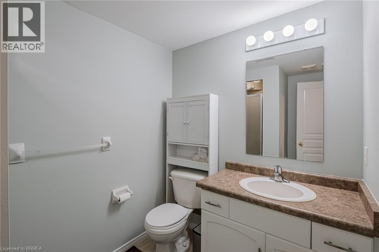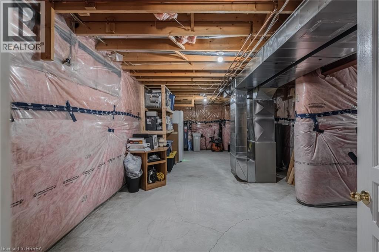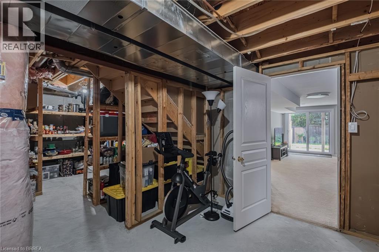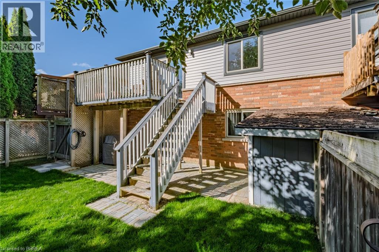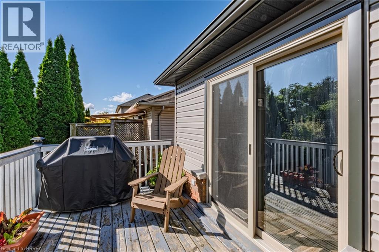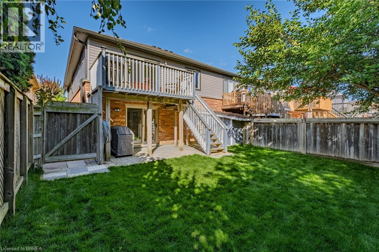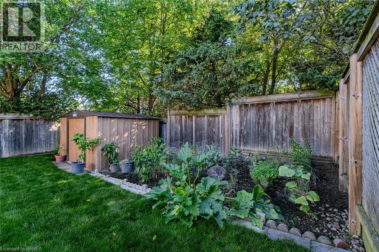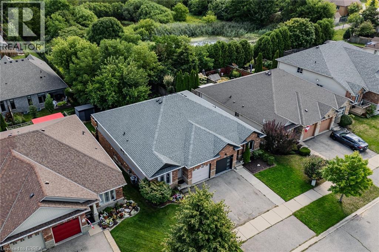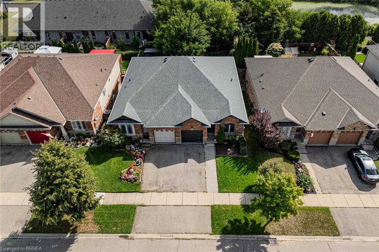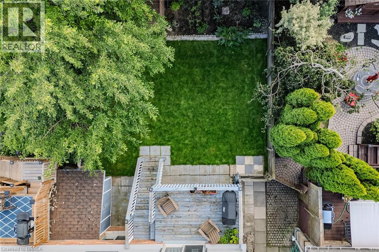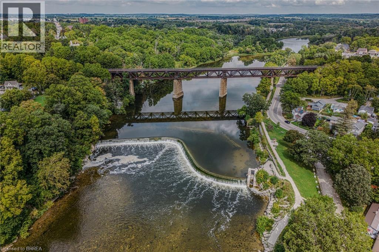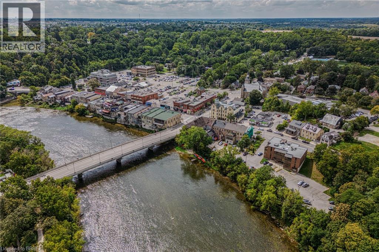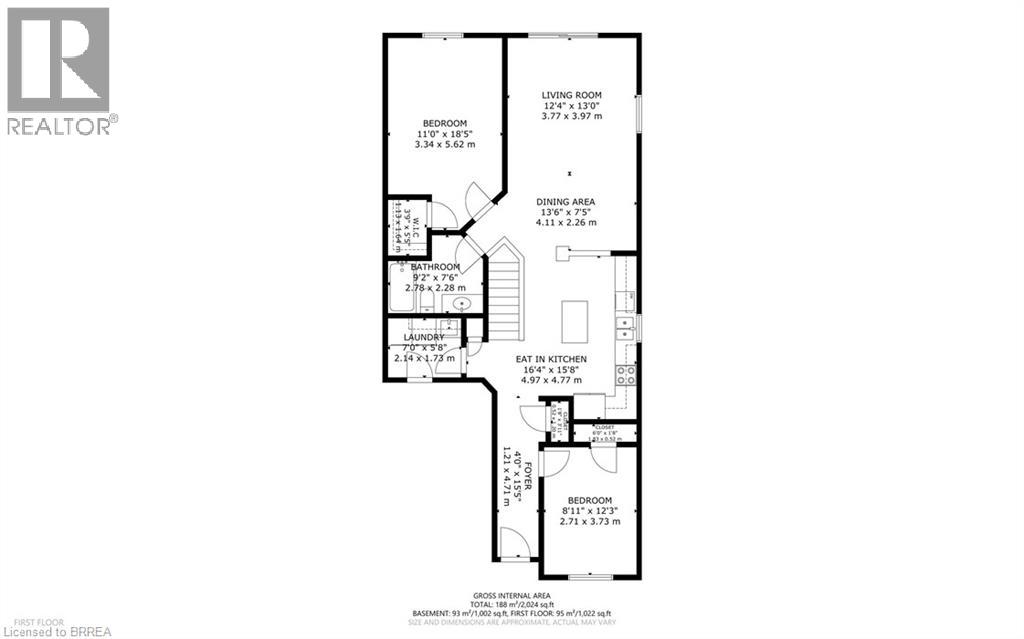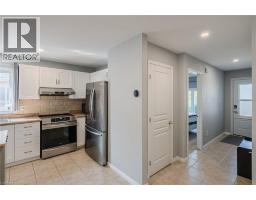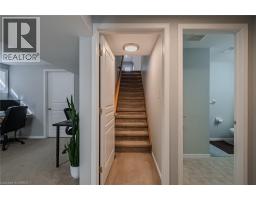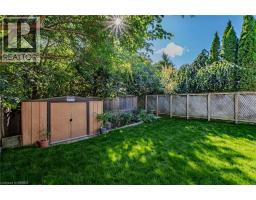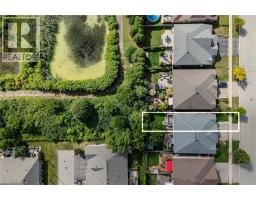60 Savannah Ridge Drive Paris, Ontario N3L 4G5
$639,900
Welcome to this beautifully maintained bungalow semi, perfectly designed for convenience and comfort. Featuring same-level laundry and direct garage entry, this home offers an ideal layout with 2 spacious bedrooms on the main floor and a 3rd bedroom on the lower level. The open concept kitchen, dining, and living room create a bright and inviting space for everyday living and entertaining. The large lower-level rec room provides even more room to relax, with a walkout to the fully fenced yard—perfect for kids, pets, or enjoying the outdoors. Recent updates ensure peace of mind, including newer furnace and A/C (2022), windows (2022), siding, soffits, fascia, and garage door with both man doors (2024), plus pot lights and added insulation (2022). All five appliances (2023) are negotiable. Located in a highly walkable community, this home is close to schools, parks, and amenities, making it a wonderful choice for families, first-time buyers, or downsizers. Here is your change to make Paris your new Home Town. (id:50886)
Property Details
| MLS® Number | 40765239 |
| Property Type | Single Family |
| Amenities Near By | Hospital, Park, Place Of Worship, Playground, Schools |
| Communication Type | High Speed Internet |
| Community Features | Quiet Area |
| Equipment Type | Water Heater |
| Features | Paved Driveway, Country Residential, Sump Pump |
| Parking Space Total | 2 |
| Rental Equipment Type | Water Heater |
| Structure | Shed |
Building
| Bathroom Total | 2 |
| Bedrooms Above Ground | 2 |
| Bedrooms Below Ground | 1 |
| Bedrooms Total | 3 |
| Appliances | Dishwasher, Dryer, Refrigerator, Stove, Water Softener, Washer |
| Architectural Style | Bungalow |
| Basement Development | Finished |
| Basement Type | Full (finished) |
| Constructed Date | 2004 |
| Construction Style Attachment | Semi-detached |
| Cooling Type | Central Air Conditioning |
| Exterior Finish | Brick Veneer, Stone, Vinyl Siding |
| Fixture | Ceiling Fans |
| Foundation Type | Poured Concrete |
| Heating Fuel | Natural Gas |
| Heating Type | Forced Air |
| Stories Total | 1 |
| Size Interior | 1,616 Ft2 |
| Type | House |
| Utility Water | Municipal Water |
Parking
| Attached Garage |
Land
| Access Type | Highway Nearby |
| Acreage | No |
| Land Amenities | Hospital, Park, Place Of Worship, Playground, Schools |
| Sewer | Municipal Sewage System |
| Size Depth | 115 Ft |
| Size Frontage | 29 Ft |
| Size Total Text | Under 1/2 Acre |
| Zoning Description | R1 |
Rooms
| Level | Type | Length | Width | Dimensions |
|---|---|---|---|---|
| Lower Level | Storage | 9'4'' x 9'1'' | ||
| Lower Level | Utility Room | 28'6'' x 12'11'' | ||
| Lower Level | 3pc Bathroom | 9'1'' x 5'10'' | ||
| Lower Level | Bedroom | 12'5'' x 10'1'' | ||
| Lower Level | Family Room | 22'4'' x 17'5'' | ||
| Main Level | 4pc Bathroom | 9'2'' x 7'6'' | ||
| Main Level | Bedroom | 12'3'' x 8'11'' | ||
| Main Level | Primary Bedroom | 18'5'' x 11'0'' | ||
| Main Level | Laundry Room | 7'0'' x 5'8'' | ||
| Main Level | Living Room | 12'4'' x 13'0'' | ||
| Main Level | Dining Room | 13'6'' x 7'5'' | ||
| Main Level | Eat In Kitchen | 16'4'' x 15'8'' | ||
| Main Level | Foyer | 15'5'' x 4'0'' |
Utilities
| Cable | Available |
| Electricity | Available |
| Natural Gas | Available |
https://www.realtor.ca/real-estate/28828419/60-savannah-ridge-drive-paris
Contact Us
Contact us for more information
Vicki Gergely
Salesperson
www.facebook.com/VickiGergelyRealtor
www.instagram.com/vicki_gergely_realtor/?hl=en
505 Park Rd N., Suite #216
Brantford, Ontario N3R 7K8
(519) 758-2121
heritagehouse.c21.ca/

