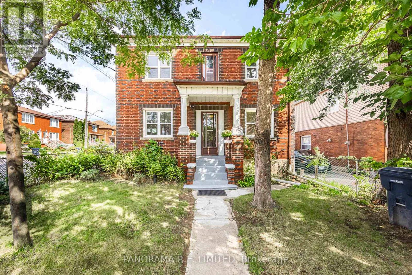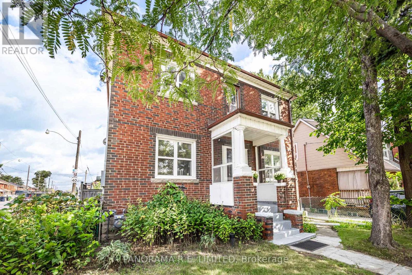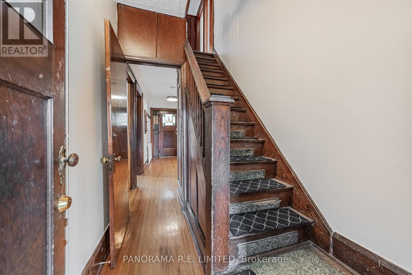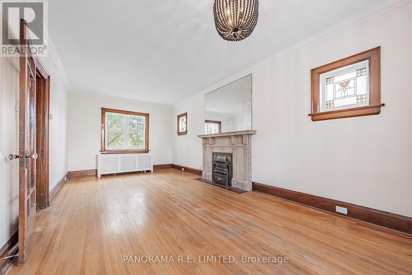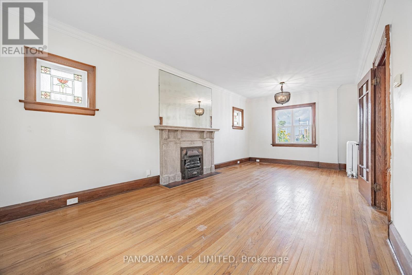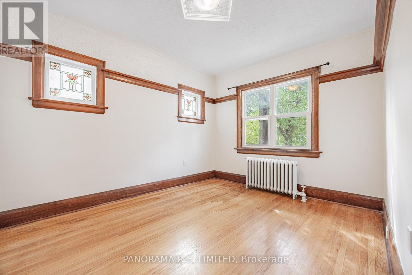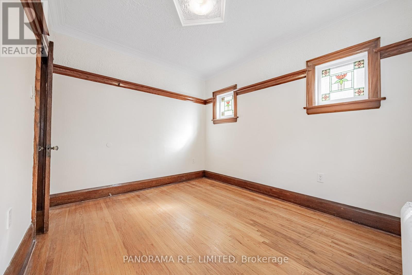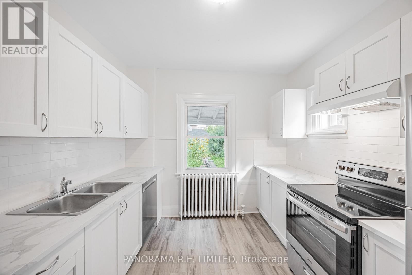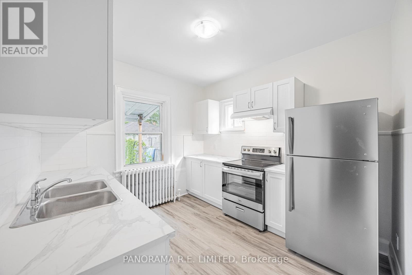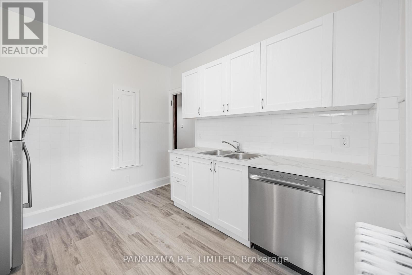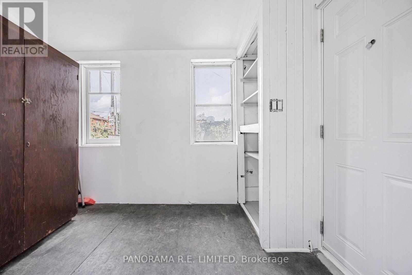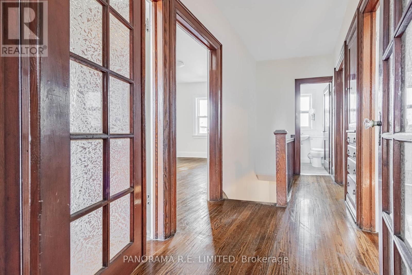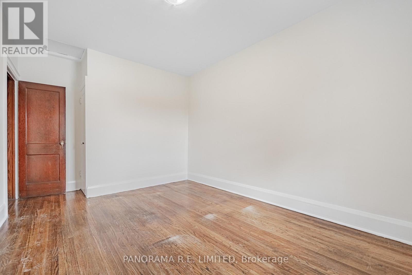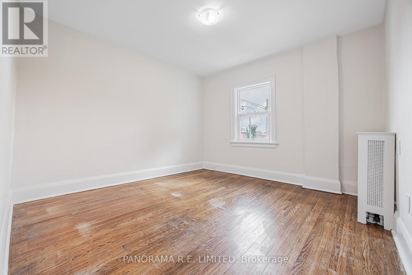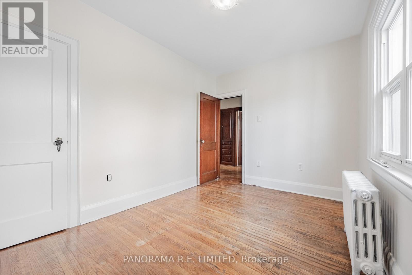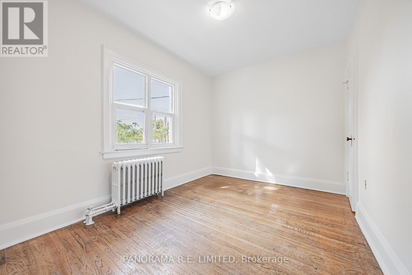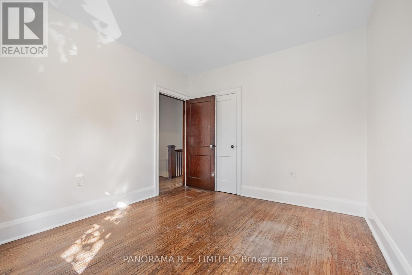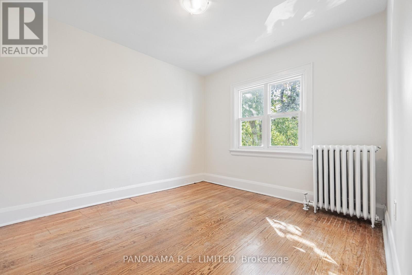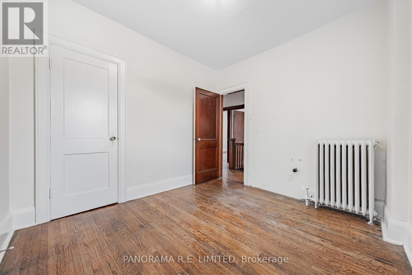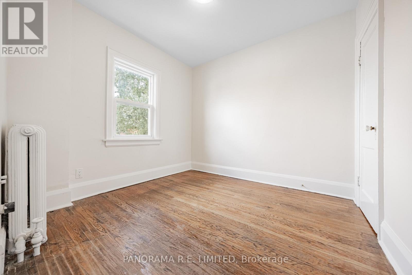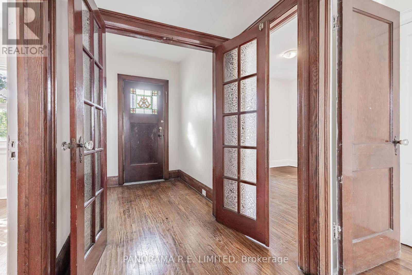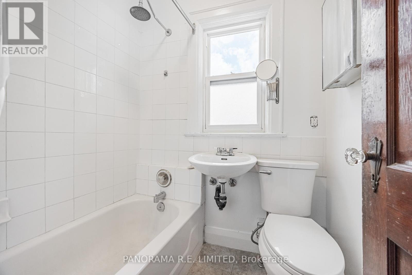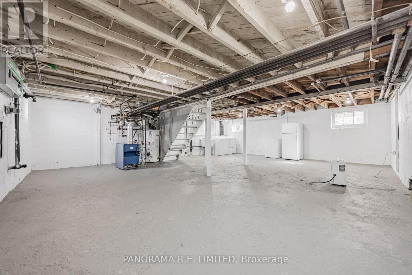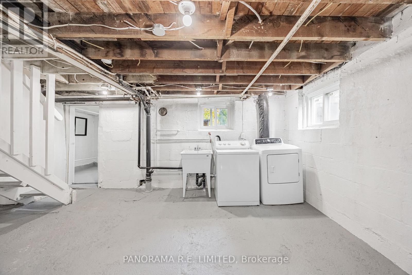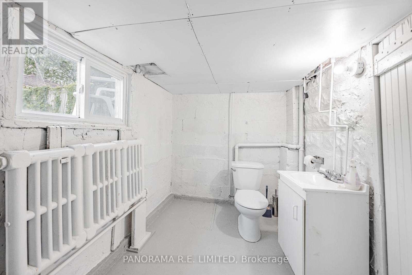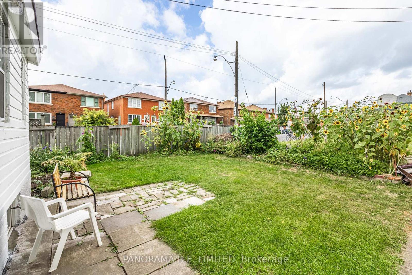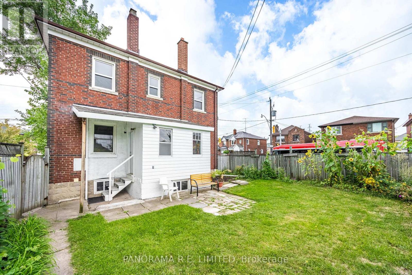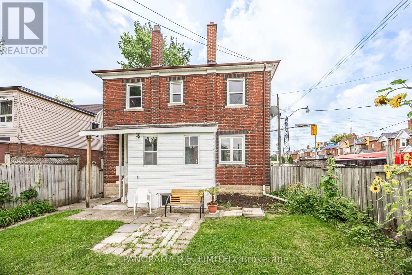134 Rockwell Avenue Toronto, Ontario M6N 1P2
$3,900 Monthly
Fantastic whole home rental in the highly desired Weston-Pellam Park Neighbourhood! This large detached home offers an inviting Foyer with formal Living and Dining Rooms perfect for entertaining and family meals. You'll also find a multi-purpose Den that is an actual separate room that can be used as an office or TV Room. The newly renovated Kitchen features bright white cabinetry and new stainless steel appliances. Upstairs you'll find four spacious bedrooms along with a full Bathroom. The full basement features above grade windows, an ensuite laundry, 2-Piece Bathroom, and is great for storage. The backyard will soon feature a parking pad and direct access to the home. Ideally situated close to public transit, great schools, shopping, and much more. There's a lot to love! A great whole home rental for a great tenant! (id:50886)
Property Details
| MLS® Number | W12387708 |
| Property Type | Single Family |
| Community Name | Weston-Pellam Park |
| Features | Carpet Free |
| Parking Space Total | 1 |
Building
| Bathroom Total | 2 |
| Bedrooms Above Ground | 4 |
| Bedrooms Total | 4 |
| Appliances | Dishwasher, Dryer, Hood Fan, Stove, Washer, Refrigerator |
| Basement Development | Unfinished |
| Basement Type | Full (unfinished) |
| Construction Style Attachment | Detached |
| Exterior Finish | Brick |
| Flooring Type | Hardwood, Concrete |
| Foundation Type | Unknown |
| Half Bath Total | 1 |
| Heating Fuel | Natural Gas |
| Heating Type | Radiant Heat |
| Stories Total | 2 |
| Size Interior | 1,500 - 2,000 Ft2 |
| Type | House |
| Utility Water | Municipal Water |
Parking
| No Garage |
Land
| Acreage | No |
| Sewer | Sanitary Sewer |
| Size Depth | 58 Ft ,3 In |
| Size Frontage | 33 Ft ,6 In |
| Size Irregular | 33.5 X 58.3 Ft |
| Size Total Text | 33.5 X 58.3 Ft |
Rooms
| Level | Type | Length | Width | Dimensions |
|---|---|---|---|---|
| Second Level | Primary Bedroom | 3.47 m | 3.47 m | 3.47 m x 3.47 m |
| Second Level | Bedroom 2 | 3.35 m | 3.04 m | 3.35 m x 3.04 m |
| Second Level | Bedroom 3 | 3.03 m | 3.03 m | 3.03 m x 3.03 m |
| Second Level | Bedroom 4 | 3.48 m | 2.85 m | 3.48 m x 2.85 m |
| Second Level | Den | 1.85 m | 1.65 m | 1.85 m x 1.65 m |
| Basement | Recreational, Games Room | 7.85 m | 6.93 m | 7.85 m x 6.93 m |
| Main Level | Living Room | 6.93 m | 3.44 m | 6.93 m x 3.44 m |
| Main Level | Dining Room | 6.93 m | 3.44 m | 6.93 m x 3.44 m |
| Main Level | Kitchen | 3.26 m | 3 m | 3.26 m x 3 m |
| Main Level | Den | 3.62 m | 3.03 m | 3.62 m x 3.03 m |
Contact Us
Contact us for more information
Richard Robibero
Broker of Record
richardrobibero.com/
www.facebook.com/RichardRobiberoRealEstate
twitter.com/EtobicokeAgent
www.linkedin.com/in/robibero
97 Meadowbank Rd.
Toronto, Ontario M9B 5E1
(416) 620-5115
www.richardrobibero.com/

