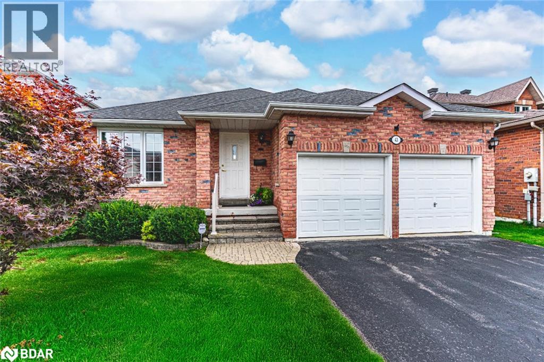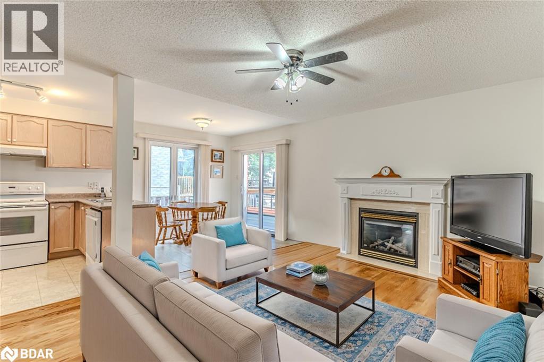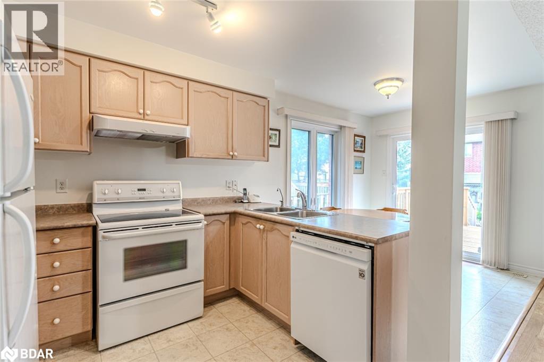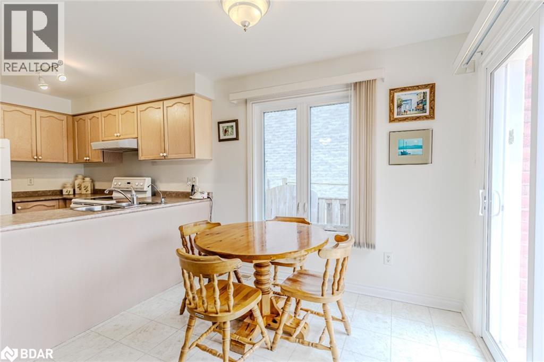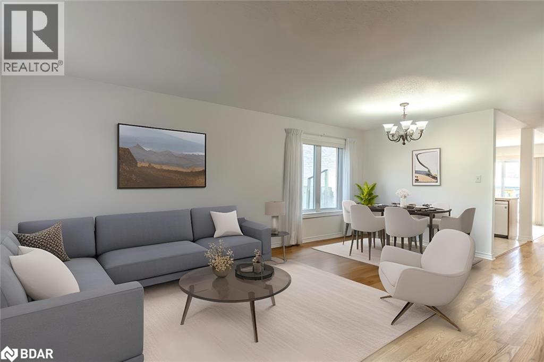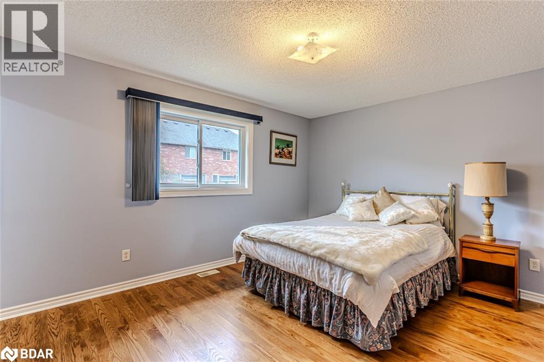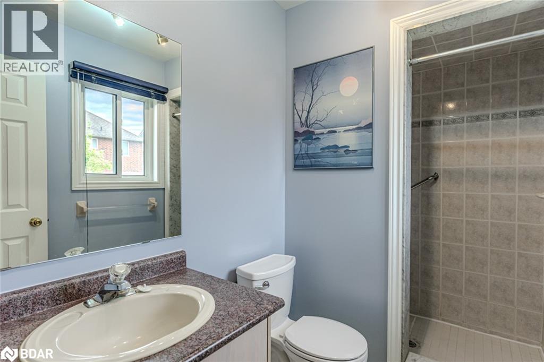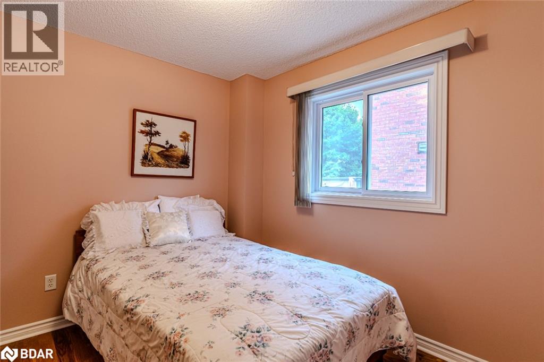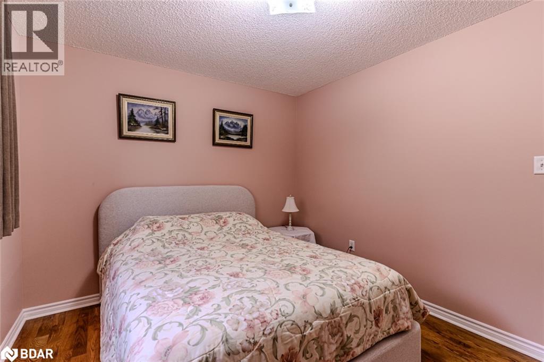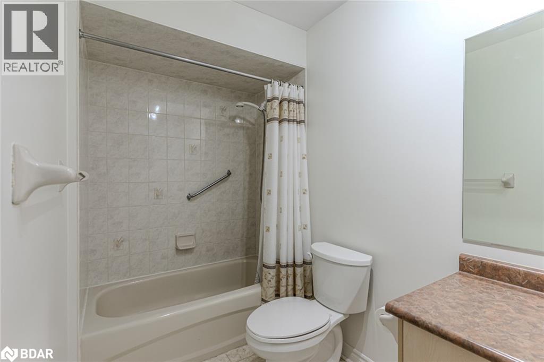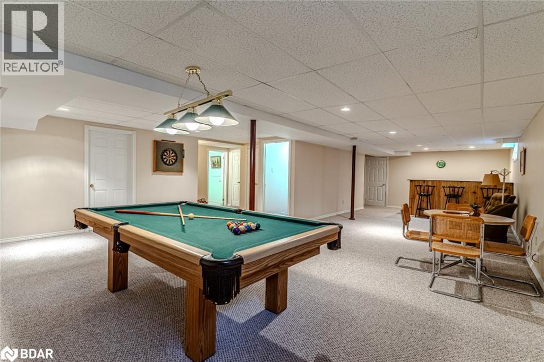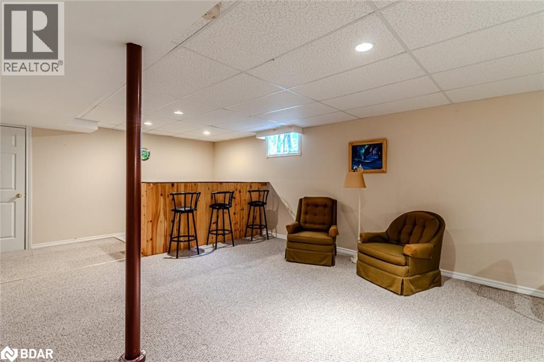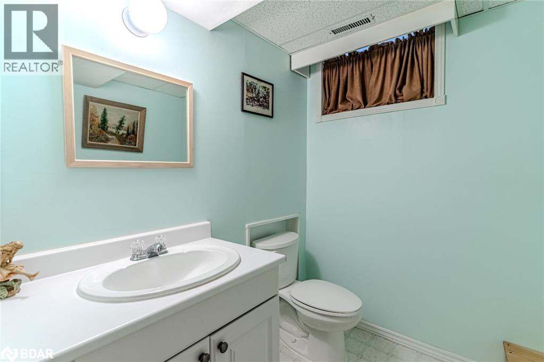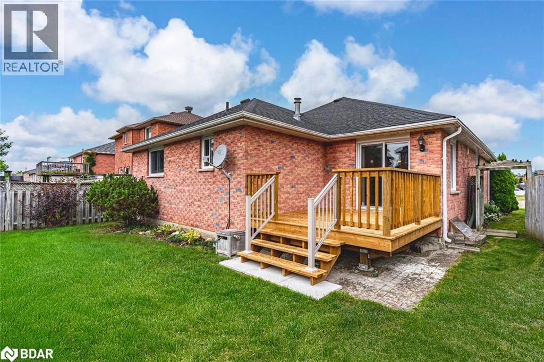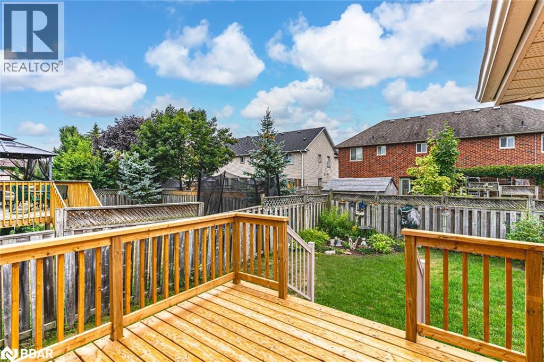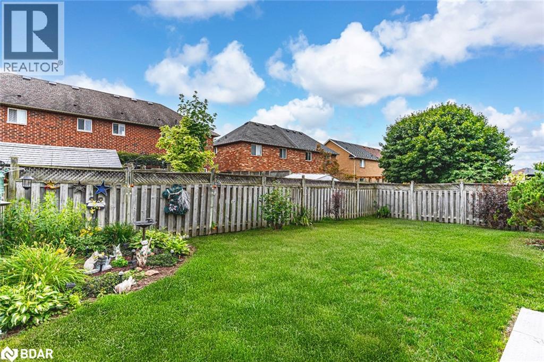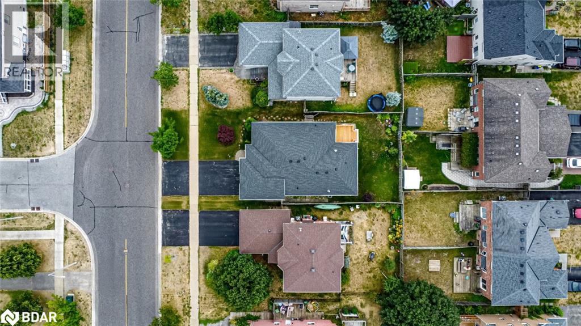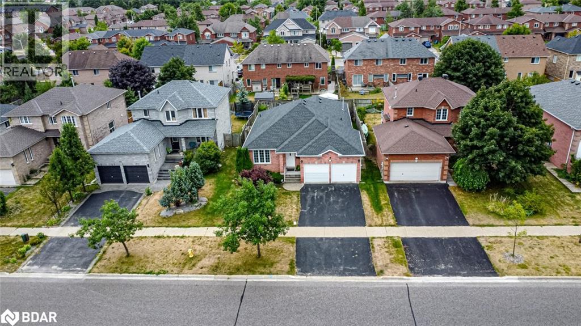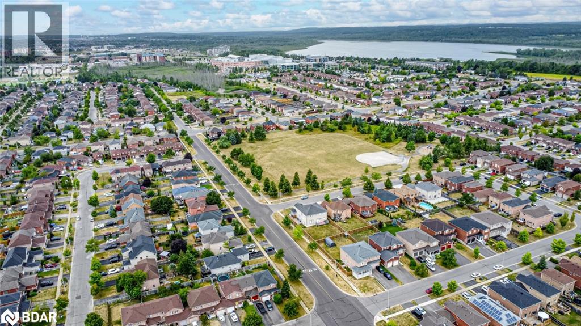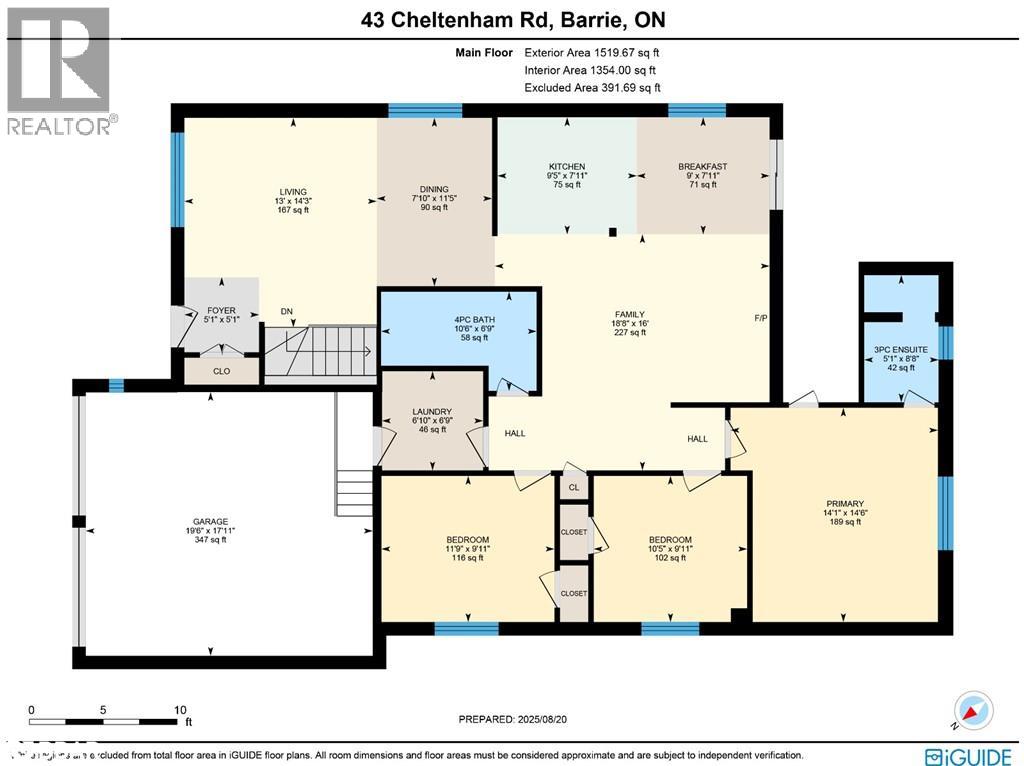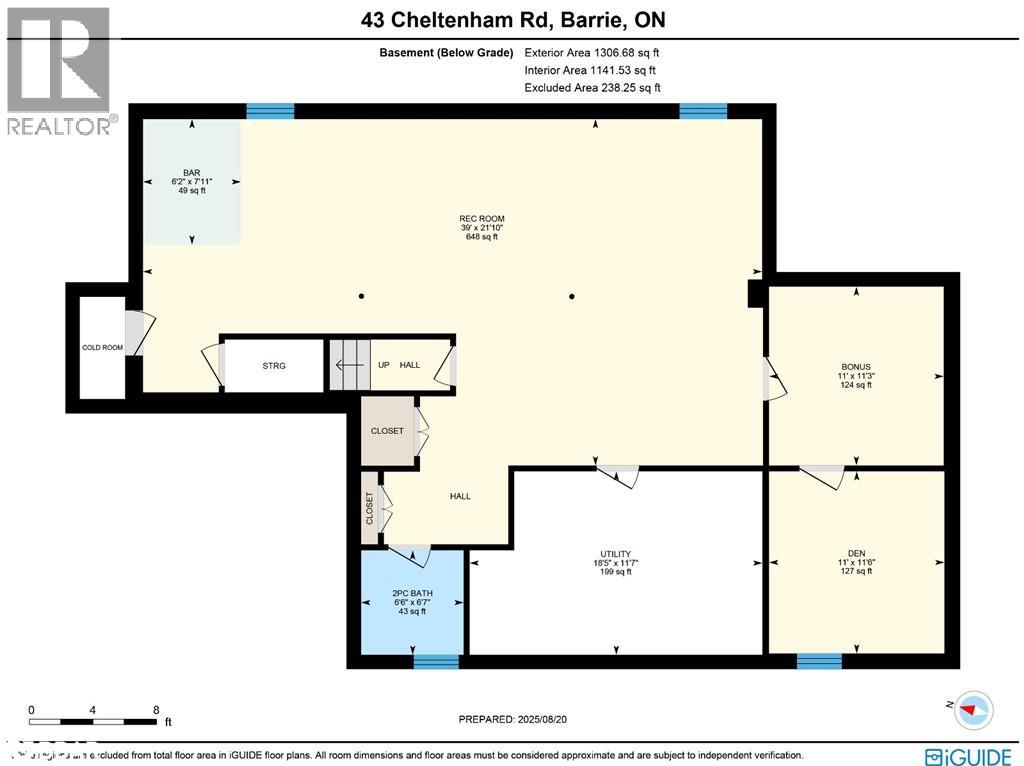43 Cheltenham Road Barrie, Ontario L4M 6R8
$799,000
MOVE-IN READY BUNGALOW SHOWCASING PRIDE OF OWNERSHIP & SIGNIFICANT UPDATES! Located steps from Cheltenham Park in Barrie’s east end and minutes to Georgian College, RVH, transit, highway access and everyday essentials, this well-maintained one-owner bungalow offers nearly 2,650 sq ft of finished living space on a fenced 49 x 109 ft lot with an attached double garage and parking for four. Notable updates include furnace and AC (2020), roof (2014), windows (2012), refreshed back deck, newer CO alarms (2025) and modernized hardwood flooring. The bright main level delivers over 1,500 sq ft of easy one-level living with neutral finishes, an open-concept kitchen and breakfast area that flows into a family room with a gas fireplace, convenient laundry with garage access, and a combined living and dining room ideal for entertaining. Three generously sized bedrooms include a primary retreat with a 3-piece ensuite and a walk-in closet. The fully finished basement creates excellent extended living space with a rec room featuring a pool table and bar area, ample storage, and room to add a fourth bedroom. Additional highlights include a water softener, owned water heater, no rental items and a sump pump. A fantastic opportunity to step into a lovingly cared-for #HomeToStay that’s ready for your next chapter! (id:50886)
Property Details
| MLS® Number | 40761591 |
| Property Type | Single Family |
| Amenities Near By | Hospital, Public Transit, Schools |
| Community Features | School Bus |
| Equipment Type | None |
| Features | Automatic Garage Door Opener |
| Parking Space Total | 6 |
| Rental Equipment Type | None |
| Structure | Shed |
Building
| Bathroom Total | 3 |
| Bedrooms Above Ground | 3 |
| Bedrooms Total | 3 |
| Appliances | Dishwasher, Dryer, Refrigerator, Stove, Water Softener, Washer, Window Coverings |
| Architectural Style | Bungalow |
| Basement Development | Finished |
| Basement Type | Full (finished) |
| Constructed Date | 2002 |
| Construction Style Attachment | Detached |
| Cooling Type | Central Air Conditioning |
| Exterior Finish | Brick |
| Fireplace Present | Yes |
| Fireplace Total | 1 |
| Foundation Type | Poured Concrete |
| Half Bath Total | 1 |
| Heating Fuel | Natural Gas |
| Heating Type | Forced Air |
| Stories Total | 1 |
| Size Interior | 2,660 Ft2 |
| Type | House |
| Utility Water | Municipal Water |
Parking
| Attached Garage |
Land
| Acreage | No |
| Fence Type | Fence |
| Land Amenities | Hospital, Public Transit, Schools |
| Sewer | Municipal Sewage System |
| Size Depth | 109 Ft |
| Size Frontage | 49 Ft |
| Size Irregular | 0.12 |
| Size Total | 0.12 Ac|under 1/2 Acre |
| Size Total Text | 0.12 Ac|under 1/2 Acre |
| Zoning Description | R2 |
Rooms
| Level | Type | Length | Width | Dimensions |
|---|---|---|---|---|
| Basement | 2pc Bathroom | Measurements not available | ||
| Basement | Bonus Room | 11'3'' x 11'0'' | ||
| Basement | Den | 11'6'' x 11'0'' | ||
| Basement | Other | 7'11'' x 6'2'' | ||
| Basement | Recreation Room | 21'10'' x 39'0'' | ||
| Main Level | 4pc Bathroom | Measurements not available | ||
| Main Level | Laundry Room | 6'9'' x 6'10'' | ||
| Main Level | Bedroom | 9'11'' x 11'9'' | ||
| Main Level | Bedroom | 9'11'' x 10'5'' | ||
| Main Level | Full Bathroom | Measurements not available | ||
| Main Level | Primary Bedroom | 14'6'' x 14'1'' | ||
| Main Level | Family Room | 16'0'' x 18'8'' | ||
| Main Level | Living Room | 14'3'' x 13'0'' | ||
| Main Level | Dining Room | 11'5'' x 7'10'' | ||
| Main Level | Breakfast | 7'11'' x 9'0'' | ||
| Main Level | Kitchen | 7'11'' x 9'5'' | ||
| Main Level | Foyer | 5'1'' x 5'1'' |
https://www.realtor.ca/real-estate/28828333/43-cheltenham-road-barrie
Contact Us
Contact us for more information
Peggy Hill
Broker
(866) 919-5276
374 Huronia Road
Barrie, Ontario L4N 8Y9
(705) 739-4455
(866) 919-5276
peggyhill.com/
Todd Piirto
Salesperson
(866) 919-5276
374 Huronia Road Unit: 101
Barrie, Ontario L4N 8Y9
(705) 739-4455
(866) 919-5276
peggyhill.com/

