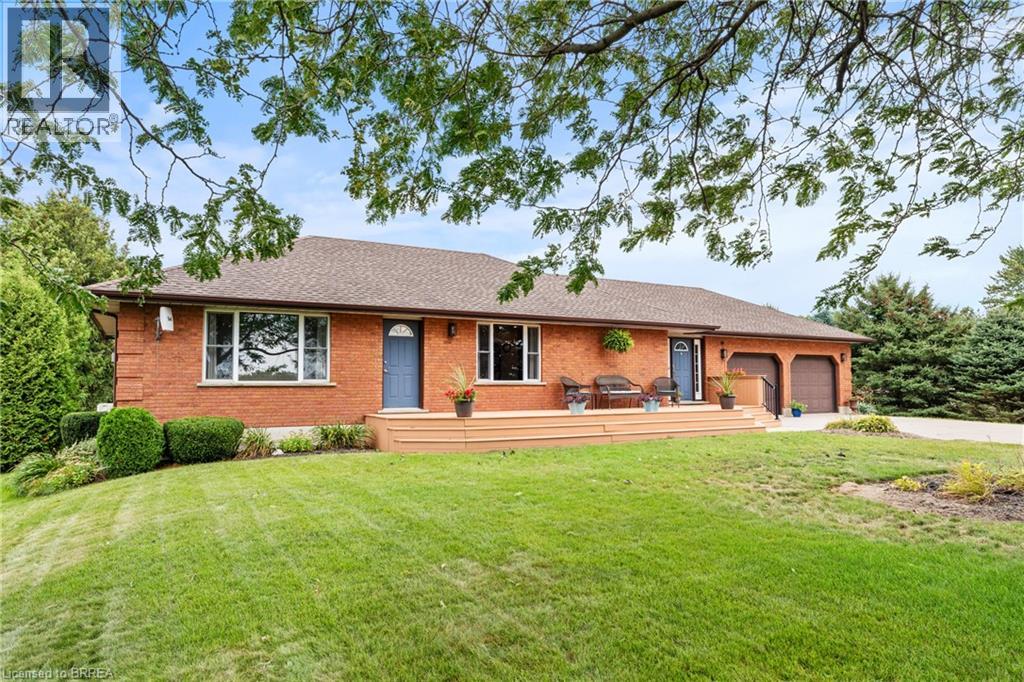3168 Swimming Pool Road La Salette, Ontario N0E 1H0
$839,900
The perfect balance of country living without the endless maintenance, this property is designed for both comfort and convenience. Offering 2+1 bedrooms, 2.5 bathrooms, and multiple large living areas, the amount of space inside this home is far greater than it appears from the exterior. The main floor boasts open-concept living, main floor laundry, entry to the 2-car garage, and direct access to the spectacular backyard. On the lower level, you’ll find a generous rec room, workshop, and potential to add even more bedrooms if needed. Step outside to enjoy the backyard retreat, complete with a covered patio, outdoor kitchen, and a large deck that once supported an above-ground pool—making it easy to install one again! With major upgrades completed—including a new furnace (2025), heat pump (2025), UV system (2024), roof (2019), and more—this home is truly move-in ready so you can settle in and start enjoying country living at its best, without lifting a finger. (id:50886)
Open House
This property has open houses!
12:00 pm
Ends at:2:00 pm
Property Details
| MLS® Number | 40766865 |
| Property Type | Single Family |
| Communication Type | High Speed Internet |
| Equipment Type | None |
| Features | Country Residential |
| Parking Space Total | 10 |
| Rental Equipment Type | None |
| Structure | Shed |
Building
| Bathroom Total | 3 |
| Bedrooms Above Ground | 2 |
| Bedrooms Below Ground | 1 |
| Bedrooms Total | 3 |
| Appliances | Dishwasher, Dryer, Refrigerator, Sauna, Stove, Water Softener, Washer, Window Coverings, Garage Door Opener |
| Architectural Style | Bungalow |
| Basement Development | Finished |
| Basement Type | Full (finished) |
| Constructed Date | 1992 |
| Construction Style Attachment | Detached |
| Exterior Finish | Brick Veneer |
| Fireplace Present | Yes |
| Fireplace Total | 2 |
| Half Bath Total | 1 |
| Heating Fuel | Natural Gas |
| Heating Type | Forced Air |
| Stories Total | 1 |
| Size Interior | 2,831 Ft2 |
| Type | House |
| Utility Water | Drilled Well |
Parking
| Attached Garage |
Land
| Access Type | Road Access |
| Acreage | No |
| Landscape Features | Landscaped |
| Sewer | Septic System |
| Size Depth | 153 Ft |
| Size Frontage | 107 Ft |
| Size Total Text | Under 1/2 Acre |
| Zoning Description | A |
Rooms
| Level | Type | Length | Width | Dimensions |
|---|---|---|---|---|
| Lower Level | Storage | 25'3'' x 14'7'' | ||
| Lower Level | Bedroom | 13'10'' x 12'6'' | ||
| Lower Level | Recreation Room | 30'3'' x 21'1'' | ||
| Main Level | 1pc Bathroom | Measurements not available | ||
| Main Level | 4pc Bathroom | Measurements not available | ||
| Main Level | 4pc Bathroom | Measurements not available | ||
| Main Level | Bedroom | 14'3'' x 9'0'' | ||
| Main Level | Primary Bedroom | 12'5'' x 11'11'' | ||
| Main Level | Foyer | 9'4'' x 8'0'' | ||
| Main Level | Laundry Room | 8'0'' x 7'2'' | ||
| Main Level | Sitting Room | 14'9'' x 10'2'' | ||
| Main Level | Kitchen/dining Room | 26'3'' x 13'5'' | ||
| Main Level | Living Room | 19'6'' x 13'5'' |
Utilities
| Electricity | Available |
| Natural Gas | Available |
| Telephone | Available |
https://www.realtor.ca/real-estate/28828209/3168-swimming-pool-road-la-salette
Contact Us
Contact us for more information
Lauren Harrington
Salesperson
46 Charing Cross St Unit 2
Brantford, Ontario N3R 2H3
(519) 759-6800
(519) 759-5900
www.royallepagebrantrealty.com/
Jenn Toth
Salesperson
46 Charing Cross St Unit 2
Brantford, Ontario N3R 2H3
(519) 759-6800
(519) 759-5900
www.royallepagebrantrealty.com/
Jamie Allicock
Salesperson
(519) 759-5900
www.facebook.com/RCCsells/?fref=ts
46 Charing Cross St Unit 2
Brantford, Ontario N3R 2H3
(519) 759-6800
(519) 759-5900
www.royallepagebrantrealty.com/































































