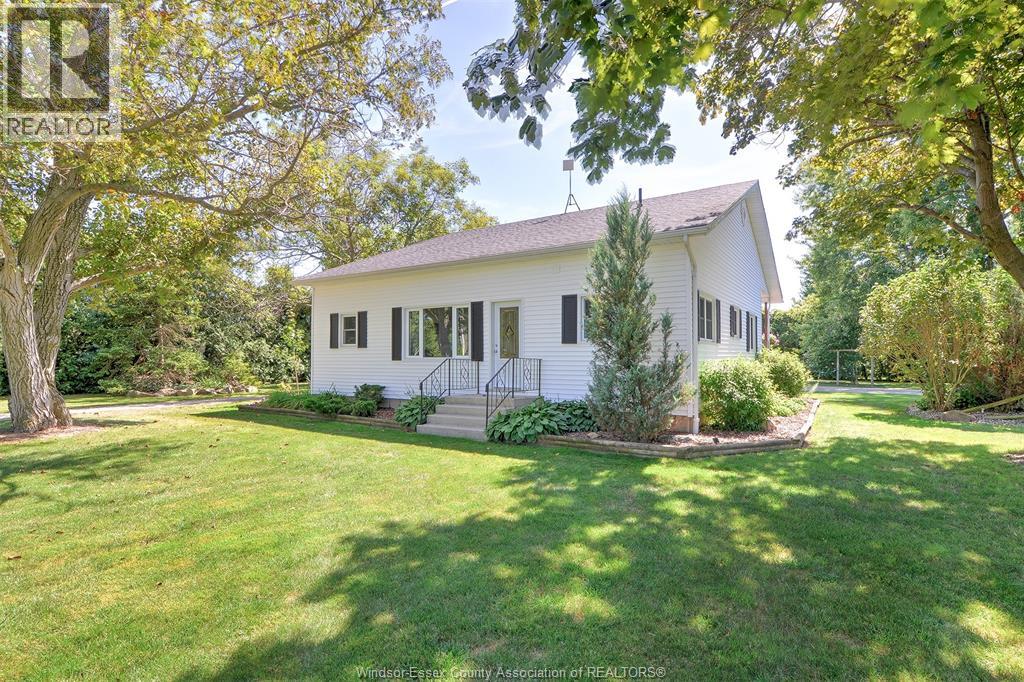7931 Collison Sideroad Amherstburg, Ontario N9V 2Y7
$429,900
COUNTRY Living on a Quiet Low Traffic Road. Come out to 7931 Collison Side Road and Experience what it is like to live in pure tranquility on over Half an Acre with no rear neighbours and a good distance between side neighbors. This Country Haven features two main level bdrms, 1 Large 4pce Bth, Laundry Area finished nicely, Large Country Kitchen Open to Living Rm wth additional 2 pce bth. After dinner have a cup of tea on your large covered porch on the back side of the house overlooking your insulated one car garage/shop and other small storage buildings. If you're looking for a home, that's cosy and warm look no further as exterior 1.5 in thick foam was installed on the complete exterior of the home with new vinyl siding four years ago. This whole property has been meticulously kept up nicely and properties like this are far and few between. (id:50886)
Open House
This property has open houses!
1:00 pm
Ends at:3:00 pm
COUNTRY LIVING AT ITS BEST!** Visit 7931 Collison Side Rd and experience true peace on over half an acre with **no rear neighbours** and generous space between homes. This well-kept country retreat of
Property Details
| MLS® Number | 25022653 |
| Property Type | Single Family |
| Features | Circular Driveway, Gravel Driveway, Rear Driveway, Side Driveway |
Building
| Bathroom Total | 2 |
| Bedrooms Above Ground | 2 |
| Bedrooms Total | 2 |
| Appliances | Dishwasher, Dryer, Refrigerator, Stove, Washer |
| Architectural Style | Bungalow, Ranch |
| Construction Style Attachment | Detached |
| Cooling Type | Central Air Conditioning |
| Exterior Finish | Aluminum/vinyl |
| Flooring Type | Ceramic/porcelain, Hardwood |
| Foundation Type | Block |
| Half Bath Total | 1 |
| Heating Fuel | Natural Gas |
| Heating Type | Forced Air, Furnace |
| Stories Total | 1 |
| Type | House |
Parking
| Detached Garage | |
| Garage |
Land
| Acreage | No |
| Sewer | Septic System |
| Size Irregular | 141.56 X 198.89 Ft / 0.591 Ac |
| Size Total Text | 141.56 X 198.89 Ft / 0.591 Ac |
| Zoning Description | A |
Rooms
| Level | Type | Length | Width | Dimensions |
|---|---|---|---|---|
| Lower Level | Utility Room | 26 x 31 | ||
| Lower Level | Storage | 26 x 31 | ||
| Main Level | Primary Bedroom | 11 x 12 | ||
| Main Level | Laundry Room | 11 x 6 | ||
| Main Level | Bedroom | 11 x 11 | ||
| Main Level | Living Room | 13 x 16 | ||
| Main Level | 2pc Bathroom | 3 x 6 | ||
| Main Level | Bedroom | 11 x 11 | ||
| Main Level | Kitchen | 13 x 14 | ||
| Main Level | Dining Room | 10 x 15 |
https://www.realtor.ca/real-estate/28828170/7931-collison-sideroad-amherstburg
Contact Us
Contact us for more information
Peter Crump
Sales Person
2 - 280 Edinborough
Windsor, Ontario N8X 3C4
(519) 966-3750
(519) 966-0988
www.pedlerrealestate.com/





































































































