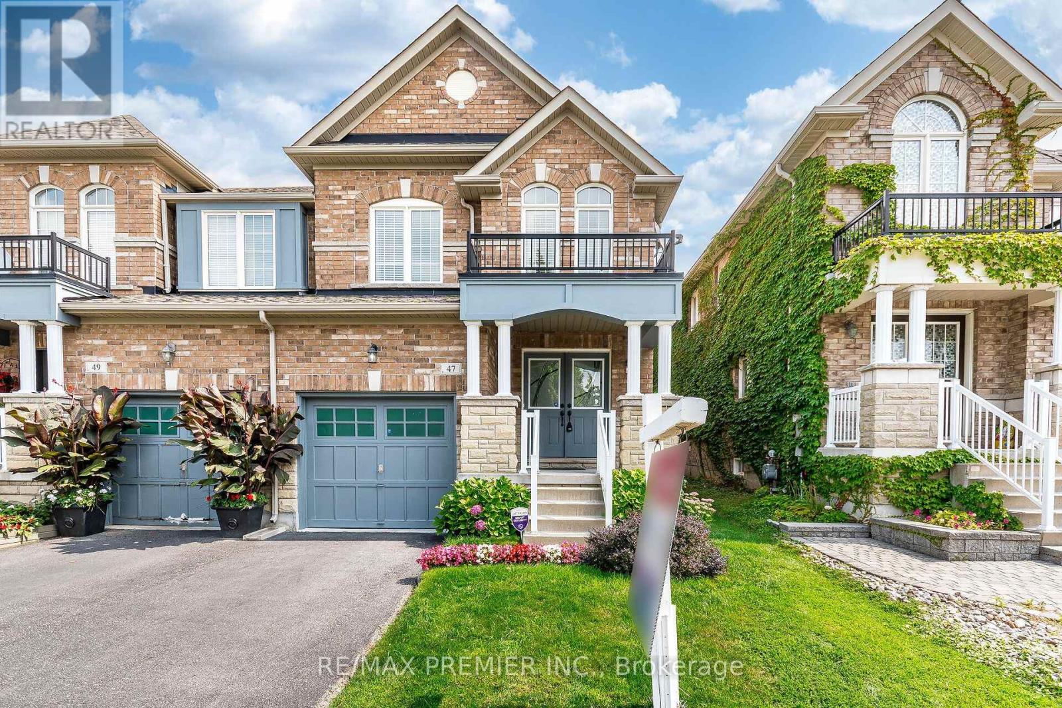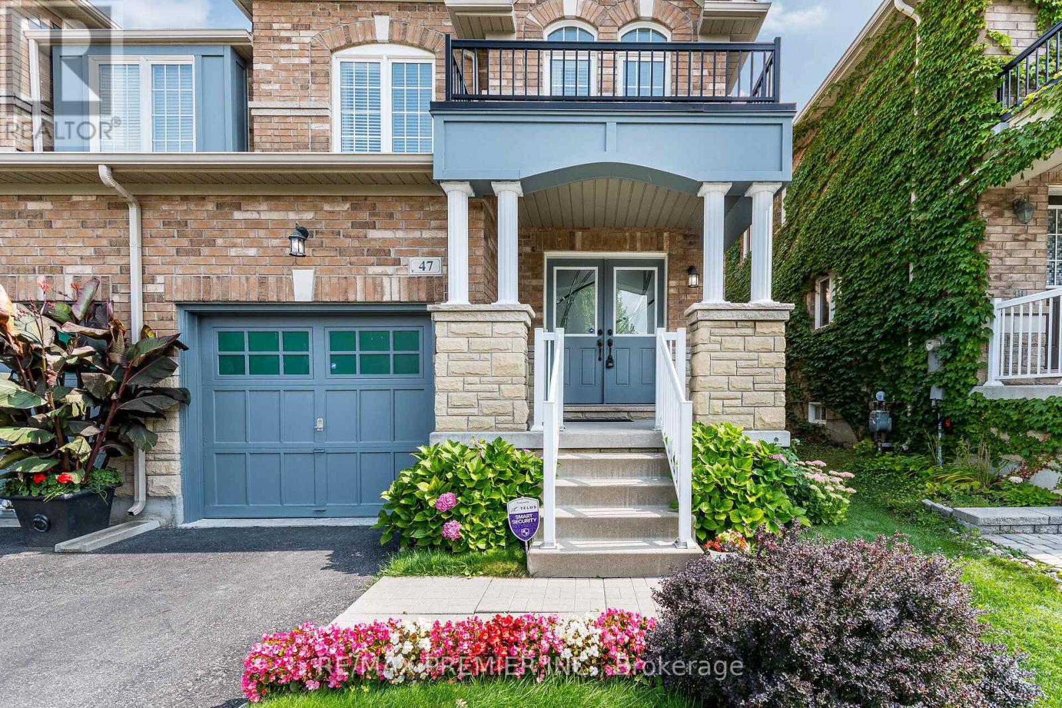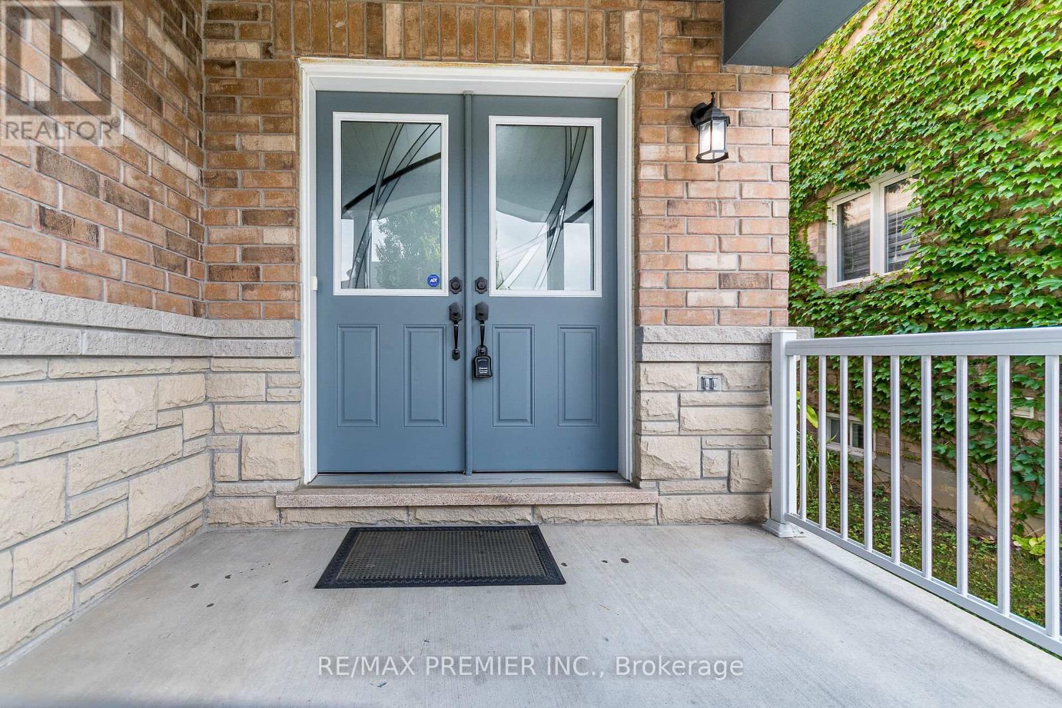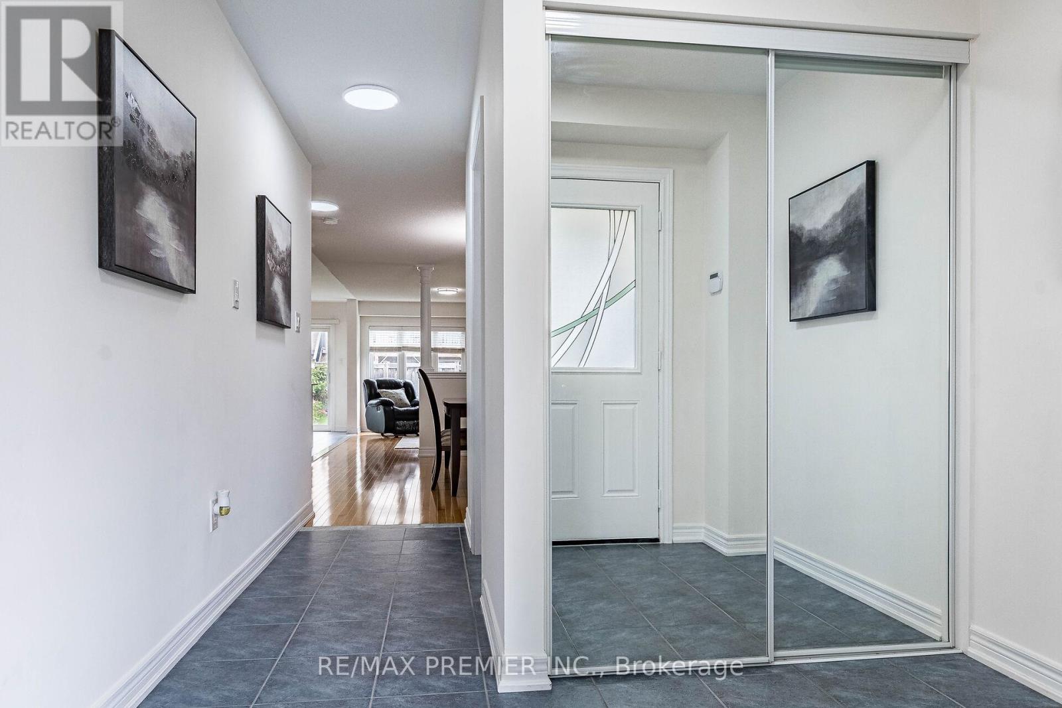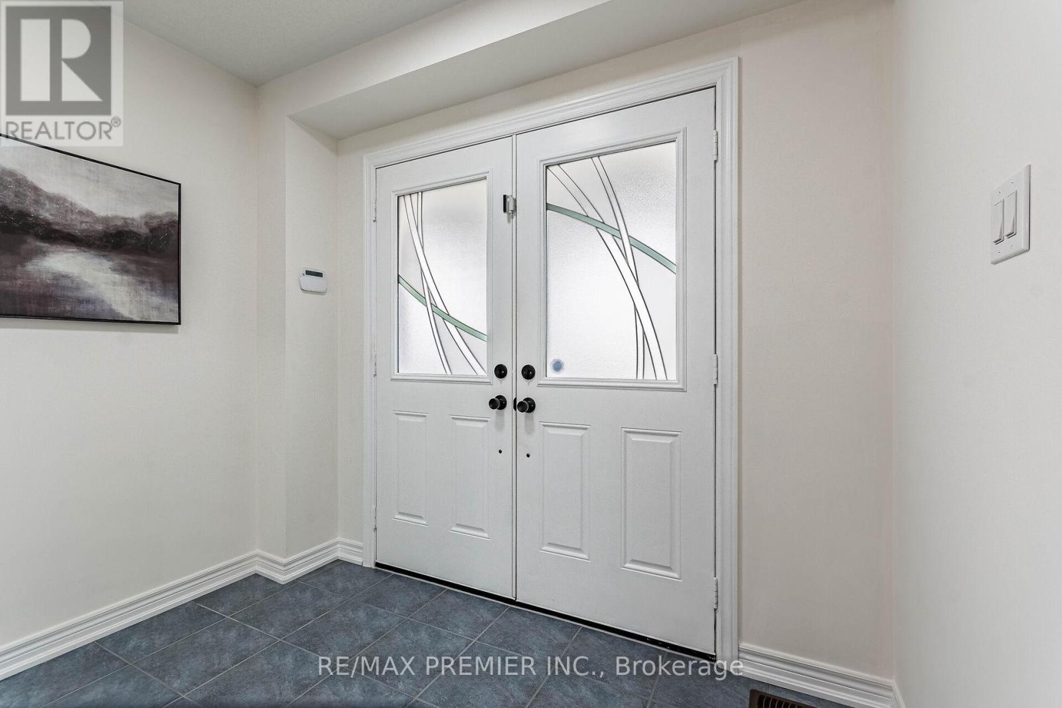47 Barli Crescent Vaughan, Ontario L6A 4S2
$1,098,000
Beautifully maintained 3-bedroom semi-detached home in the highly desirable Patterson community. Step inside and discover a spacious family room with a cozy fireplace, perfect for relaxing. The formal dining room, brightened by a large window, provides ample space for family gatherings. The eat-in kitchen is a chef's delight, featuring granite countertops, upgraded appliances (2023), and a breakfast area with a walkout to a large and private, fully fenced backyard. Hardwood flooring runs throughout the entire home. Upstairs, the bright and spacious bedrooms await. The primary bedroom is a true retreat, offering a large walk-in closet and a well-appointed 4-piece ensuite with a separate soaker tub and a stand-up shower. Main bathroom has been recently upgraded with marble countertops and new lighting. Enjoy unparalleled convenience with highly rated schools, parks, shopping, and the GO Train all just steps away. This home is truly spotless and move-in ready. (id:50886)
Open House
This property has open houses!
2:00 pm
Ends at:4:00 pm
Property Details
| MLS® Number | N12387541 |
| Property Type | Single Family |
| Community Name | Patterson |
| Features | Carpet Free |
| Parking Space Total | 2 |
| Structure | Porch |
Building
| Bathroom Total | 3 |
| Bedrooms Above Ground | 3 |
| Bedrooms Total | 3 |
| Amenities | Fireplace(s) |
| Appliances | Water Heater, Dishwasher, Dryer, Hood Fan, Stove, Washer, Window Coverings, Refrigerator |
| Basement Type | Full |
| Construction Style Attachment | Semi-detached |
| Cooling Type | Central Air Conditioning |
| Exterior Finish | Brick, Stone |
| Fire Protection | Alarm System, Smoke Detectors |
| Fireplace Present | Yes |
| Fireplace Total | 1 |
| Flooring Type | Ceramic, Hardwood |
| Foundation Type | Concrete |
| Half Bath Total | 1 |
| Heating Fuel | Natural Gas |
| Heating Type | Forced Air |
| Stories Total | 2 |
| Size Interior | 1,500 - 2,000 Ft2 |
| Type | House |
| Utility Water | Municipal Water |
Parking
| Attached Garage | |
| Garage |
Land
| Acreage | No |
| Landscape Features | Landscaped |
| Sewer | Sanitary Sewer |
| Size Depth | 105 Ft |
| Size Frontage | 24 Ft ,7 In |
| Size Irregular | 24.6 X 105 Ft |
| Size Total Text | 24.6 X 105 Ft |
Rooms
| Level | Type | Length | Width | Dimensions |
|---|---|---|---|---|
| Second Level | Primary Bedroom | 5.18 m | 4.06 m | 5.18 m x 4.06 m |
| Second Level | Bedroom 2 | 3.81 m | 2.64 m | 3.81 m x 2.64 m |
| Second Level | Bedroom 3 | 3.1 m | 3.05 m | 3.1 m x 3.05 m |
| Lower Level | Laundry Room | Measurements not available | ||
| Main Level | Kitchen | 3.05 m | 2.64 m | 3.05 m x 2.64 m |
| Main Level | Eating Area | 3.05 m | 2.64 m | 3.05 m x 2.64 m |
| Main Level | Family Room | 4.27 m | 3.2 m | 4.27 m x 3.2 m |
| Main Level | Dining Room | 4.27 m | 3.2 m | 4.27 m x 3.2 m |
https://www.realtor.ca/real-estate/28828106/47-barli-crescent-vaughan-patterson-patterson
Contact Us
Contact us for more information
Emilio Chiappetta
Broker
(416) 230-2004
www.torontoresidential.com/
www.facebook.com/profile.php?id=100063597780005
www.linkedin.com/in/emilio-chiappetta-050b943/
9100 Jane St Bldg L #77
Vaughan, Ontario L4K 0A4
(416) 987-8000
(416) 987-8001
Teresa Chiappetta
Broker
9100 Jane St Bldg L #77
Vaughan, Ontario L4K 0A4
(416) 987-8000
(416) 987-8001

