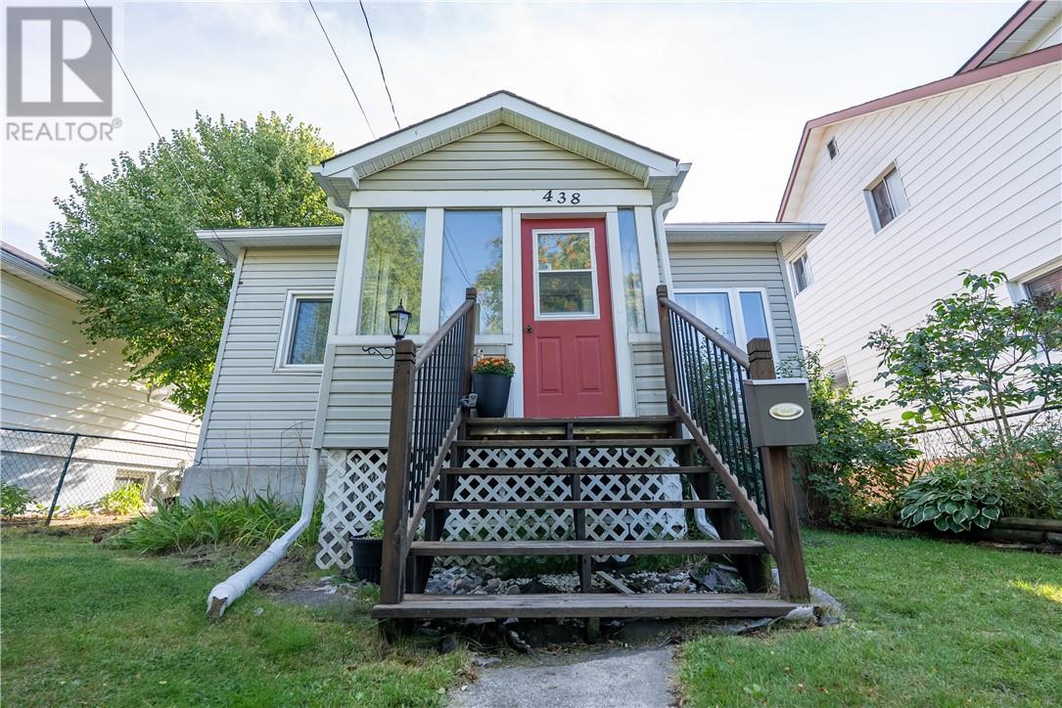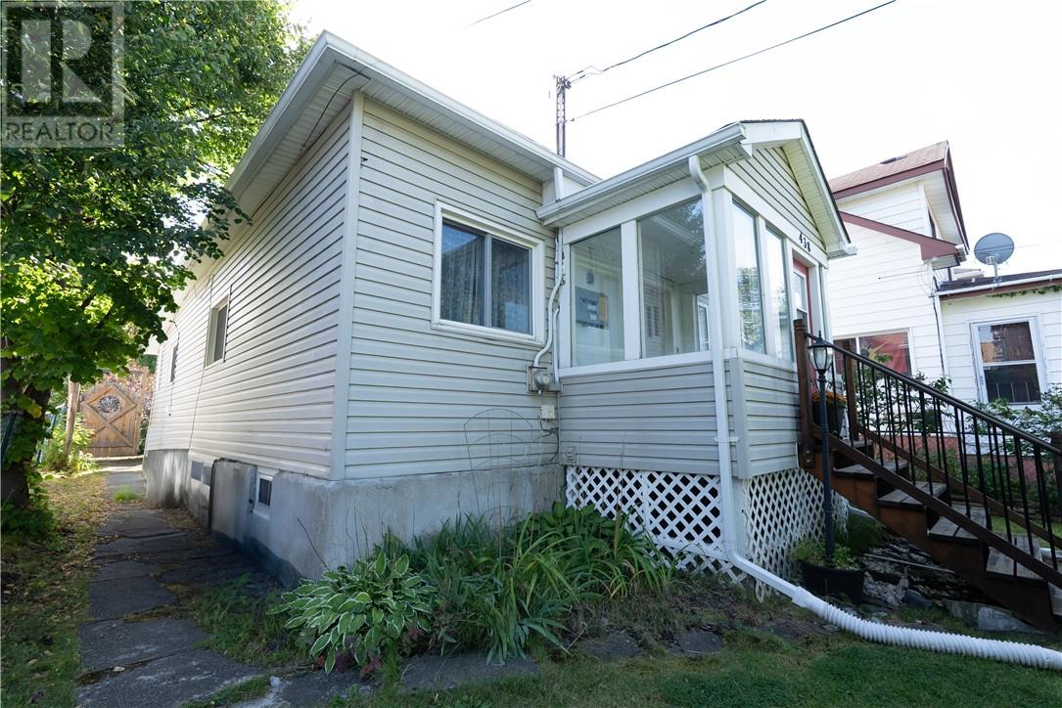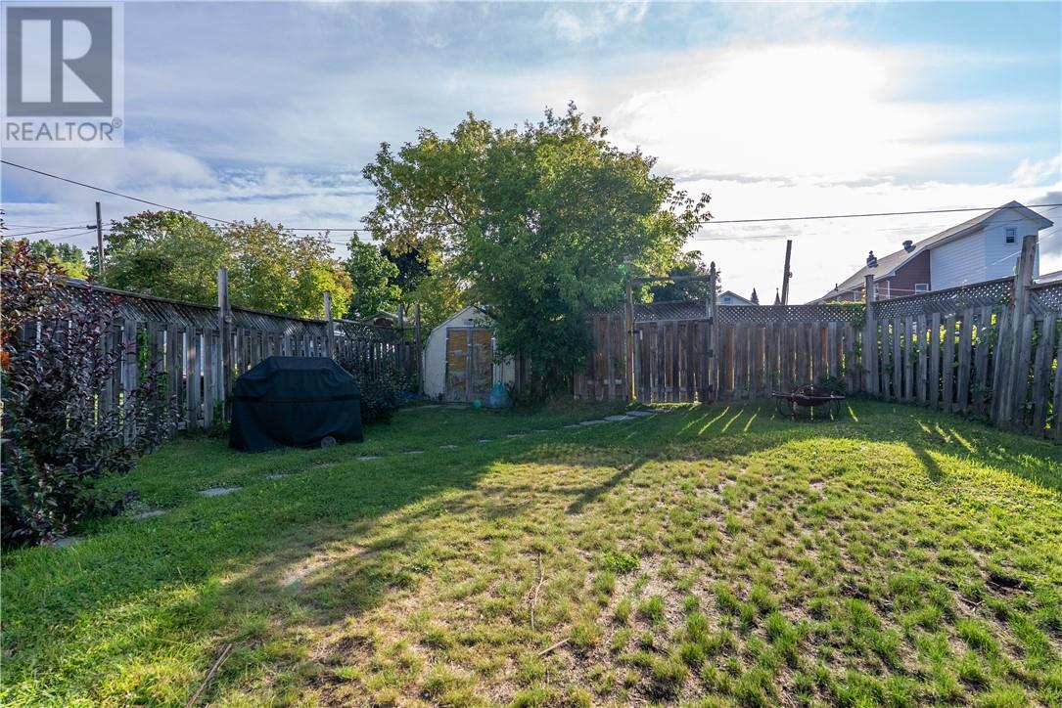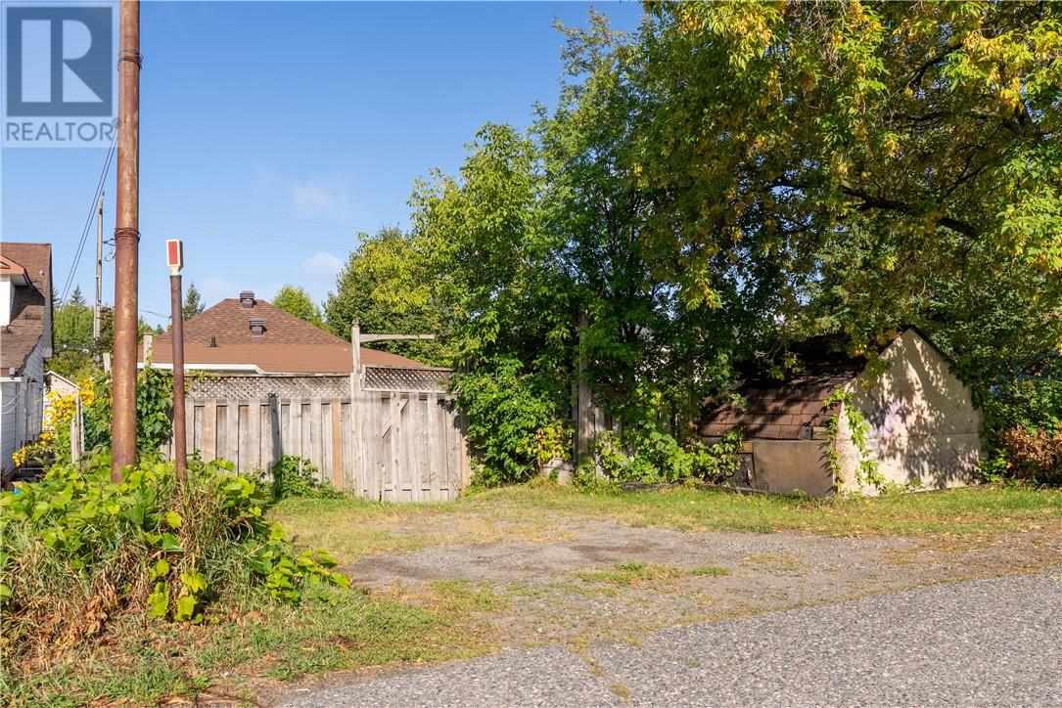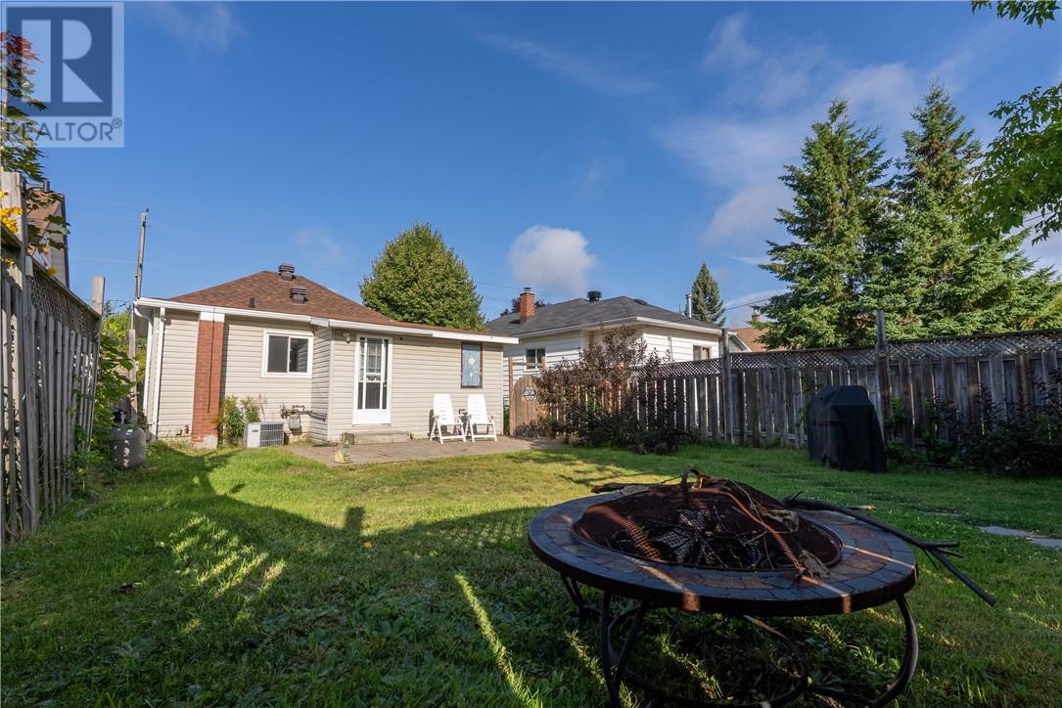438 Montague Avenue Sudbury, Ontario P3C 4G7
$265,000
Welcome to 438 Montague – A Home Filled with Heart and Possibility! Step into this charming and lovingly maintained home, perfect for those starting families, first-time buyers, or those looking to downsize. With 3 bedrooms on the main floor, an updated kitchen, and a bright family room, this home offers a warm and welcoming layout that’s easy to love. Step outside to your fully fenced backyard—a private oasis ideal for summer BBQs, family gatherings, and outdoor fun. The stone patio creates the perfect space for relaxing or entertaining under the sun. The unfinished basement offers excellent potential for additional living space or storage. With a ceiling height of approximately 6 feet and one beam that reduces height in select areas, it's a blank canvas ready for your personal touch. Additional Features: Hot water on demand (owned) for added efficiency and convenience, as well as the roof was replaced in 2021 for peace of mind. Don't wait to view this home and make it yours! (id:50886)
Property Details
| MLS® Number | 2124431 |
| Property Type | Single Family |
| Equipment Type | None |
| Rental Equipment Type | None |
| Storage Type | Storage Shed |
Building
| Bathroom Total | 1 |
| Bedrooms Total | 3 |
| Architectural Style | Bungalow |
| Basement Type | Full |
| Cooling Type | None |
| Fire Protection | Smoke Detectors |
| Flooring Type | Hardwood, Tile, Vinyl |
| Foundation Type | Block |
| Heating Type | Forced Air |
| Stories Total | 1 |
| Type | House |
| Utility Water | Municipal Water |
Parking
| Rear |
Land
| Acreage | No |
| Fence Type | Fenced Yard |
| Sewer | Municipal Sewage System |
| Size Total Text | Under 1/2 Acre |
| Zoning Description | R2-3 |
Rooms
| Level | Type | Length | Width | Dimensions |
|---|---|---|---|---|
| Basement | Storage | 22' x 9' | ||
| Basement | Laundry Room | 22' x 9' | ||
| Basement | Other | 23' x 13' | ||
| Main Level | Foyer | 8' x 5' | ||
| Main Level | Bathroom | 7'11 x 6' | ||
| Main Level | Bedroom | 9' x 9' | ||
| Main Level | Bedroom | 11' x 8' | ||
| Main Level | Primary Bedroom | 11' x 8'' | ||
| Main Level | Eat In Kitchen | 13' x 11' | ||
| Main Level | Living Room | 14' x 11' |
https://www.realtor.ca/real-estate/28827740/438-montague-avenue-sudbury
Contact Us
Contact us for more information
Nicole Welsh
Salesperson
(705) 688-0082
860 Lasalle Blvd
Sudbury, Ontario P3A 1X5
(705) 688-0007
(705) 688-0082

