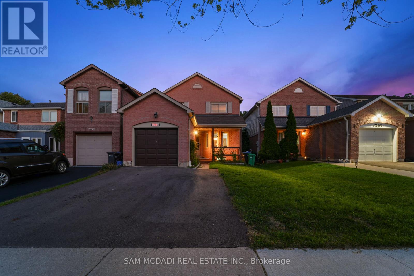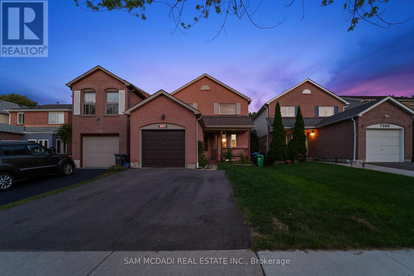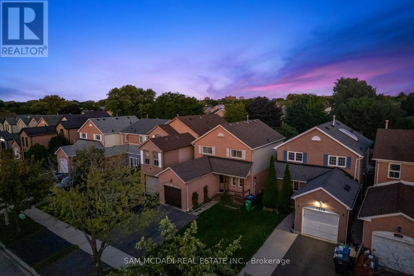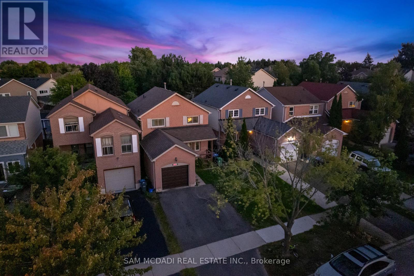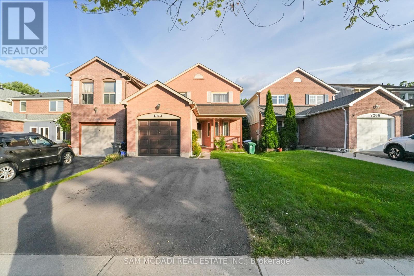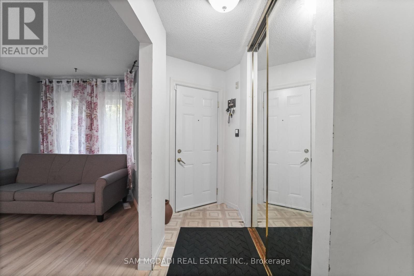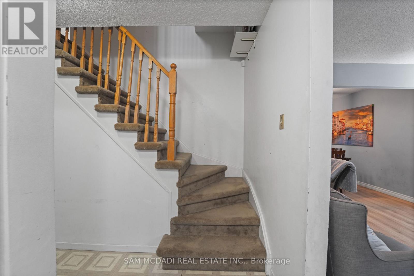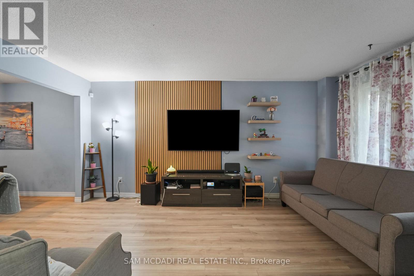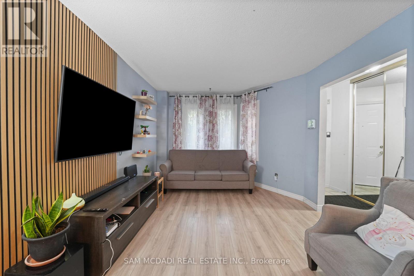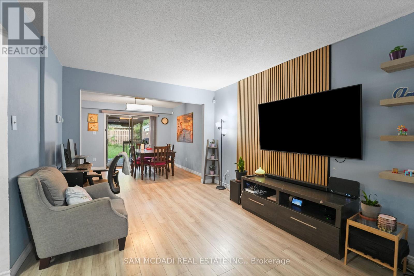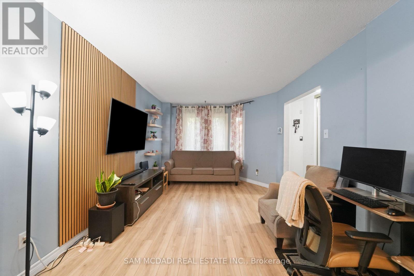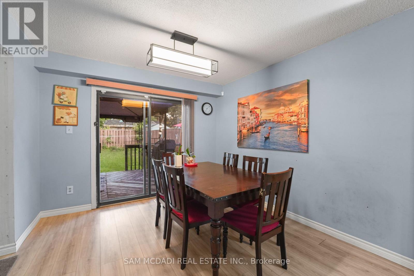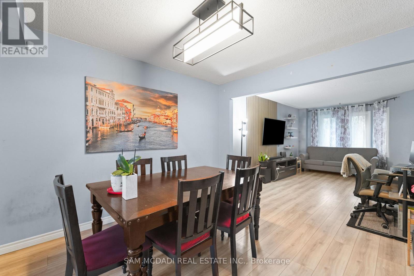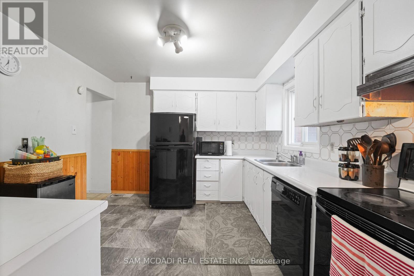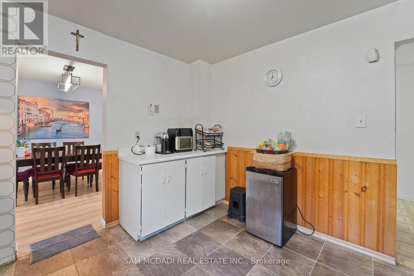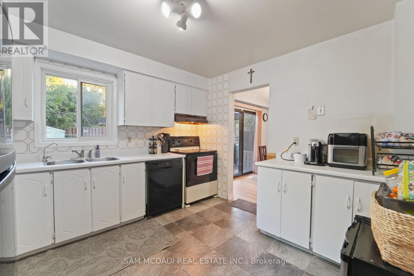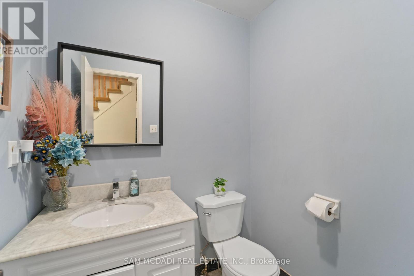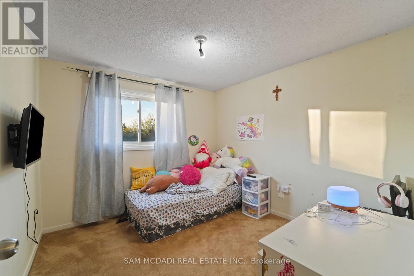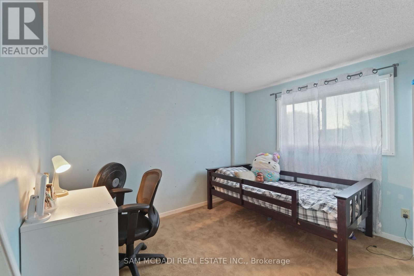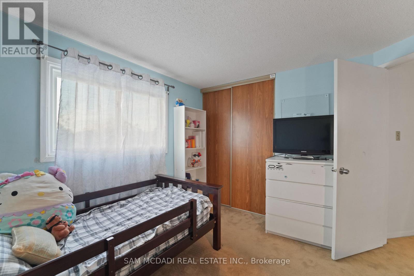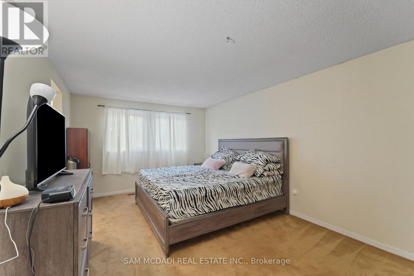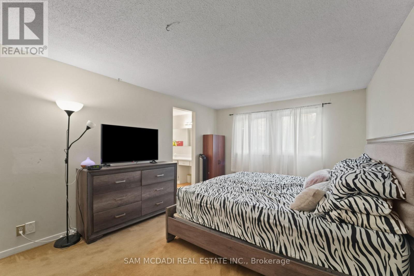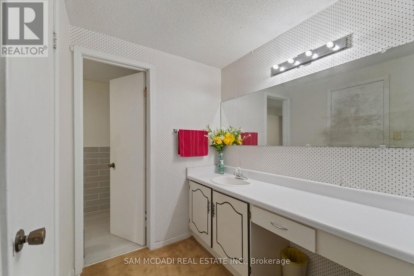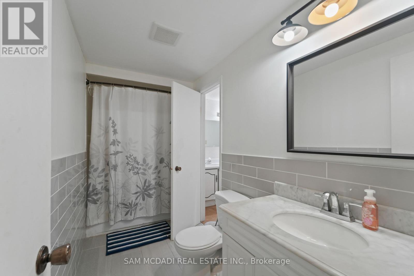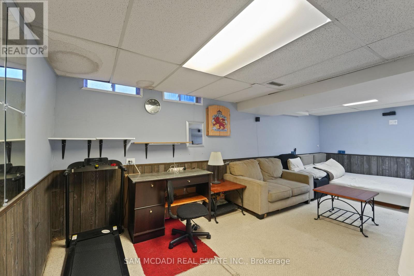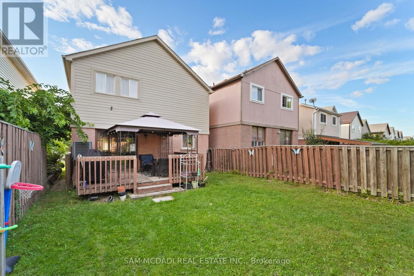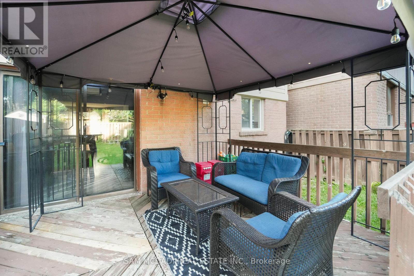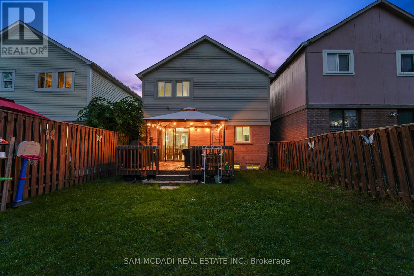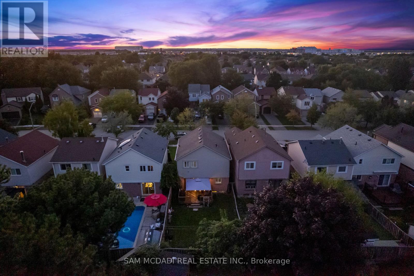7262 Corrine Crescent Mississauga, Ontario L5N 5C1
$888,000
Nestled on a quiet, family-friendly crescent in the heart of Mississauga's Meadowvale community, this charming detached home offers the perfect blend of warmth, functionality, and location. With its inviting curb appeal and thoughtfully designed interior, this residence is ideal for growing families, first-time buyers, or savvy investors. Step inside to discover a bright and spacious layout featuring 3 generous bedrooms, 2 bathrooms, and a finished basement that adds valuable living space perfect for a home office, media room, or guest suite. The open-concept kitchen flows seamlessly into the dining and living areas, creating a welcoming space for entertaining or cozy family nights inside. Outside, enjoy a private backyard oasis with mature trees and ample room for summer barbecues, gardening, or simply relaxing under the stars. The attached garage and extended driveway provide plenty of parking, while the location offers unbeatable access to top-rated schools, parks, shopping, and transit. Whether you're looking to settle down or level up, 7262 Corrine Crescent is more than just a home; its a lifestyle. (id:50886)
Property Details
| MLS® Number | W12388880 |
| Property Type | Single Family |
| Community Name | Meadowvale |
| Amenities Near By | Park, Place Of Worship, Public Transit, Schools |
| Equipment Type | Water Heater, Water Heater - Tankless, Water Softener |
| Parking Space Total | 2 |
| Rental Equipment Type | Water Heater, Water Heater - Tankless, Water Softener |
| Structure | Shed |
Building
| Bathroom Total | 3 |
| Bedrooms Above Ground | 3 |
| Bedrooms Total | 3 |
| Appliances | Dishwasher, Garage Door Opener, Stove, Whirlpool, Window Coverings, Refrigerator |
| Basement Development | Finished |
| Basement Type | N/a (finished) |
| Construction Style Attachment | Detached |
| Cooling Type | Central Air Conditioning |
| Exterior Finish | Brick, Vinyl Siding |
| Fire Protection | Smoke Detectors |
| Flooring Type | Tile, Hardwood |
| Foundation Type | Poured Concrete |
| Half Bath Total | 2 |
| Heating Fuel | Natural Gas |
| Heating Type | Forced Air |
| Stories Total | 2 |
| Size Interior | 1,100 - 1,500 Ft2 |
| Type | House |
| Utility Water | Municipal Water |
Parking
| Attached Garage | |
| Garage |
Land
| Acreage | No |
| Land Amenities | Park, Place Of Worship, Public Transit, Schools |
| Sewer | Sanitary Sewer |
| Size Depth | 114 Ft ,9 In |
| Size Frontage | 28 Ft ,8 In |
| Size Irregular | 28.7 X 114.8 Ft |
| Size Total Text | 28.7 X 114.8 Ft|under 1/2 Acre |
| Zoning Description | Rm1 |
Rooms
| Level | Type | Length | Width | Dimensions |
|---|---|---|---|---|
| Second Level | Primary Bedroom | 5.23 m | 3.35 m | 5.23 m x 3.35 m |
| Second Level | Bedroom 2 | 3.33 m | 3.36 m | 3.33 m x 3.36 m |
| Second Level | Bedroom 3 | 3.07 m | 2.97 m | 3.07 m x 2.97 m |
| Main Level | Kitchen | 3.4 m | 3.52 m | 3.4 m x 3.52 m |
| Main Level | Dining Room | 3.37 m | 3.27 m | 3.37 m x 3.27 m |
| Main Level | Living Room | 5.04 m | 3.25 m | 5.04 m x 3.25 m |
Utilities
| Cable | Installed |
| Electricity | Installed |
| Sewer | Installed |
https://www.realtor.ca/real-estate/28830619/7262-corrine-crescent-mississauga-meadowvale-meadowvale
Contact Us
Contact us for more information
Sam Allan Mcdadi
Salesperson
www.mcdadi.com/
www.facebook.com/SamMcdadi
twitter.com/mcdadi
www.linkedin.com/in/sammcdadi/
110 - 5805 Whittle Rd
Mississauga, Ontario L4Z 2J1
(905) 502-1500
(905) 502-1501
www.mcdadi.com

