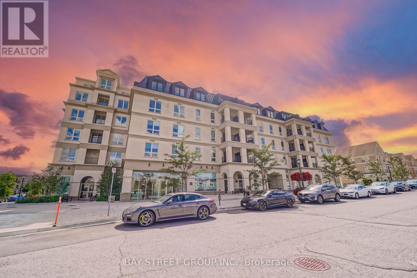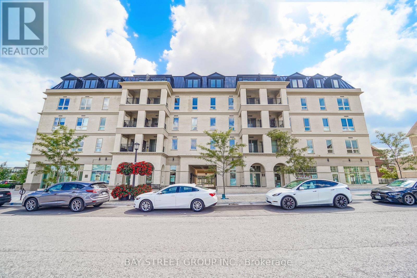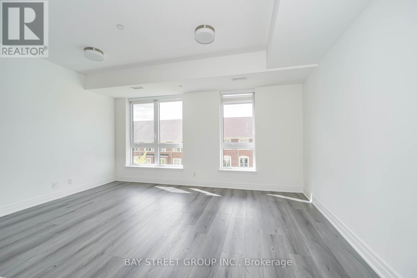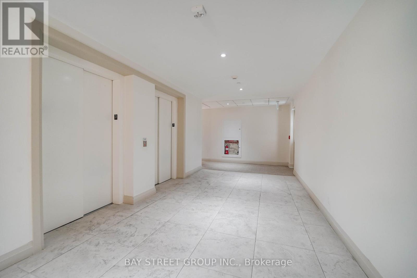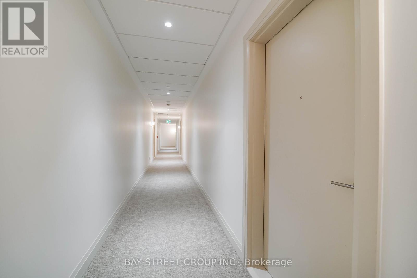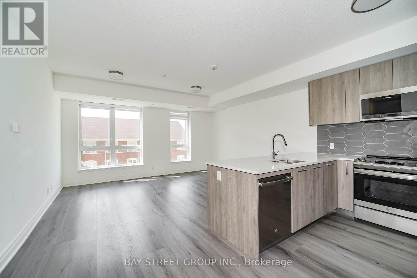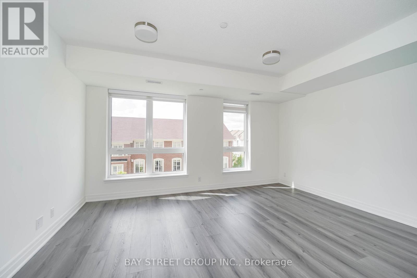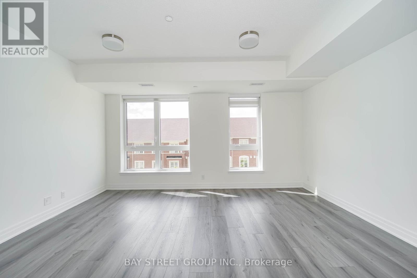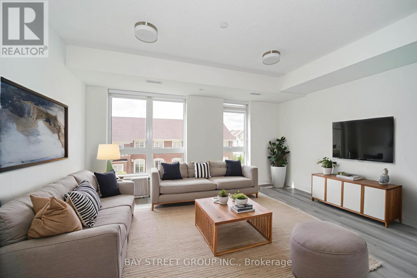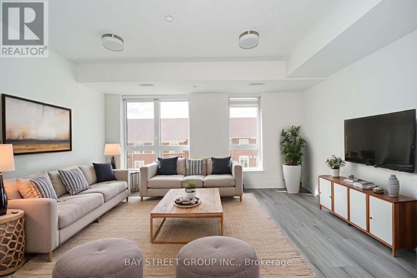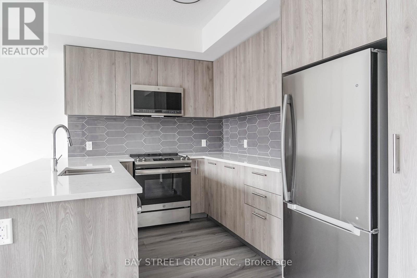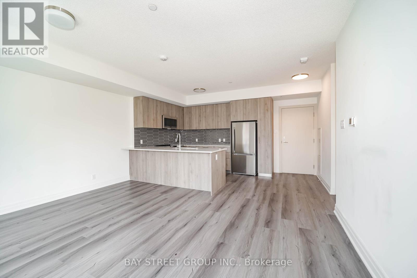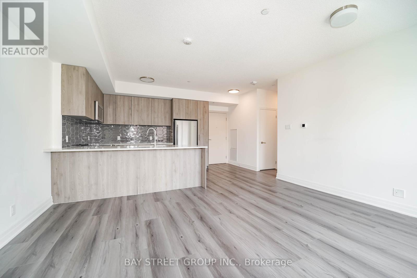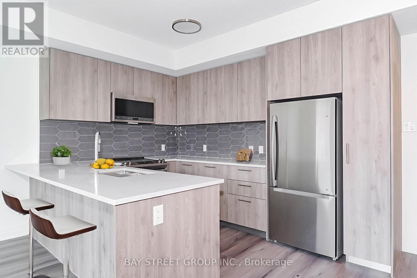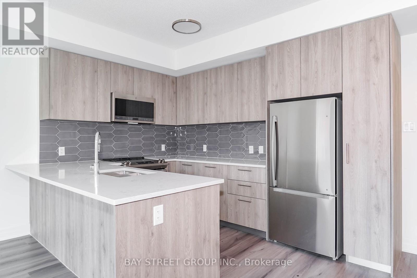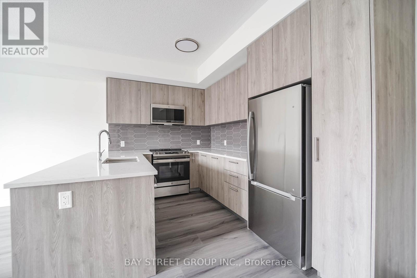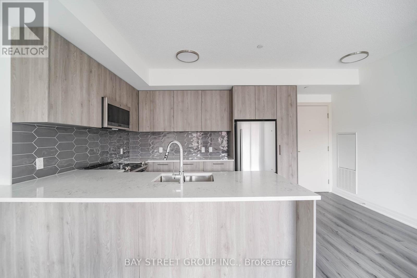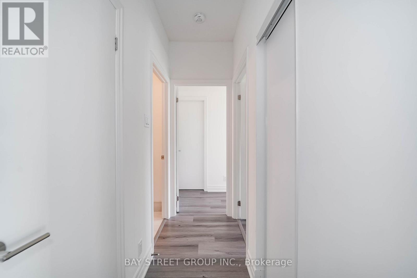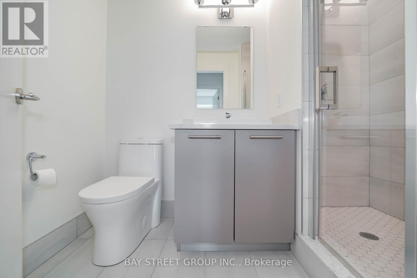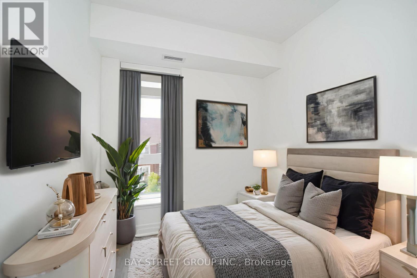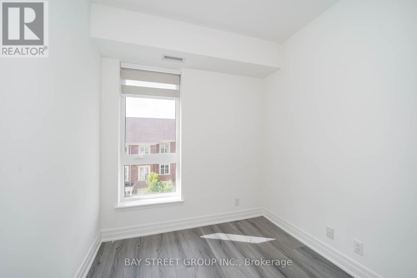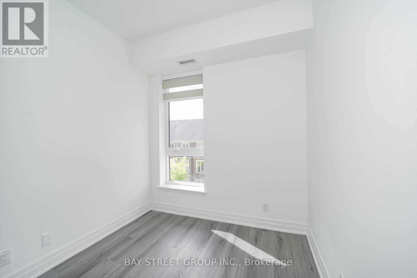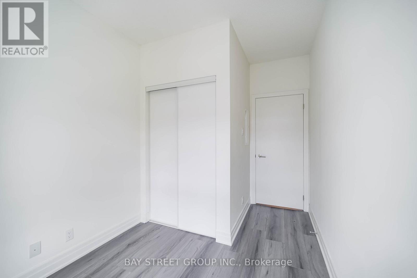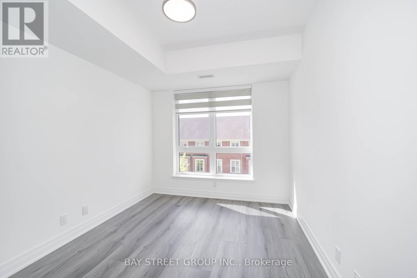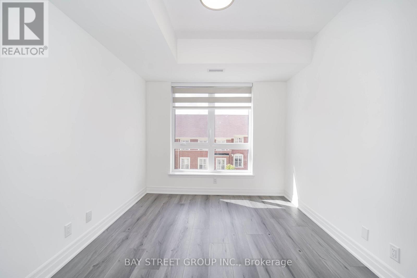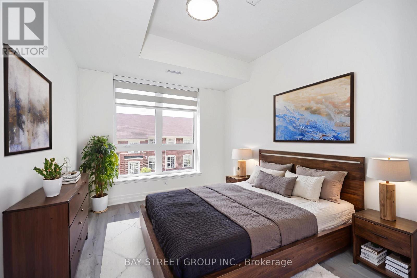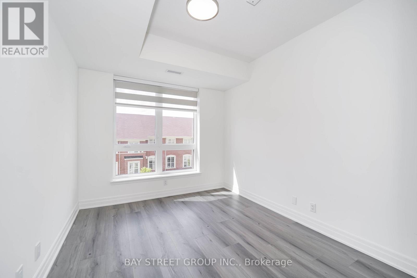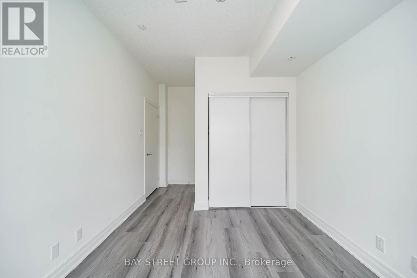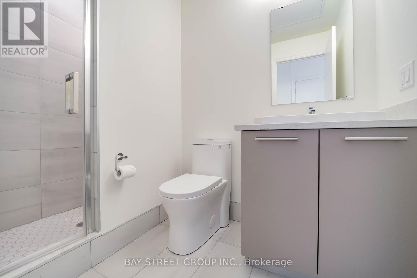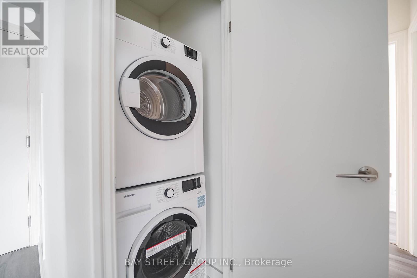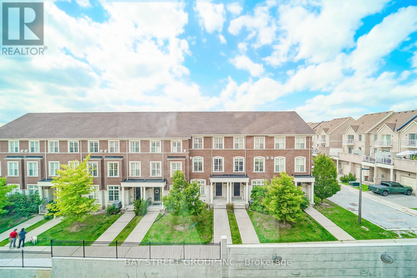327 - 101 Cathedral High Street Markham, Ontario L6C 3L8
$648,000Maintenance, Insurance, Common Area Maintenance, Parking
$736.01 Monthly
Maintenance, Insurance, Common Area Maintenance, Parking
$736.01 MonthlyIntroducing an exceptional opportunity at The Courtyards at Cathedraltown, one of Markham's most distinctive and peaceful boutique-style communities. This bright and spacious 2-bedroom, 2-bathroom condo offers 827 sq. ft. of thoughtfully designed living space, perfect for those who appreciate modern style and functionality. --Key Highlights: Residents enjoy a suite of premium amenities including a fully equipped fitness centre, elegant party/meeting room, landscaped courtyard, 24/7 concierge service and ample visitor parking. Ideally situated within walking distance to shops, cafés and parks, and minutes from Highways 404/407, transit stops and grocery stores. Discover a stylish, move-in ready home that elevates everyday living in the heart of Markham. Schedule your private tour today. (id:50886)
Property Details
| MLS® Number | N12388059 |
| Property Type | Single Family |
| Community Name | Cathedraltown |
| Amenities Near By | Park, Public Transit, Schools, Place Of Worship |
| Community Features | Pet Restrictions, Community Centre |
| Features | Elevator, Carpet Free, In Suite Laundry |
| Parking Space Total | 1 |
Building
| Bathroom Total | 2 |
| Bedrooms Above Ground | 2 |
| Bedrooms Total | 2 |
| Age | 0 To 5 Years |
| Amenities | Security/concierge, Exercise Centre, Party Room, Visitor Parking, Storage - Locker |
| Appliances | Garage Door Opener Remote(s), Dishwasher, Dryer, Microwave, Hood Fan, Stove, Washer, Refrigerator |
| Cooling Type | Central Air Conditioning |
| Exterior Finish | Concrete |
| Fire Protection | Security System, Smoke Detectors |
| Heating Fuel | Natural Gas |
| Heating Type | Forced Air |
| Size Interior | 800 - 899 Ft2 |
| Type | Apartment |
Parking
| Underground | |
| Garage |
Land
| Acreage | No |
| Land Amenities | Park, Public Transit, Schools, Place Of Worship |
Rooms
| Level | Type | Length | Width | Dimensions |
|---|---|---|---|---|
| Flat | Living Room | 4.9 m | 3.91 m | 4.9 m x 3.91 m |
| Flat | Dining Room | 4.9 m | 3.91 m | 4.9 m x 3.91 m |
| Flat | Kitchen | 4.9 m | 3.91 m | 4.9 m x 3.91 m |
| Flat | Primary Bedroom | 2.9 m | 3.05 m | 2.9 m x 3.05 m |
| Flat | Bedroom 2 | 2.43 m | 2.46 m | 2.43 m x 2.46 m |
Contact Us
Contact us for more information
Wayne Xu
Broker
8300 Woodbine Ave Ste 500
Markham, Ontario L3R 9Y7
(905) 909-0101
(905) 909-0202
Jennifer Yang
Salesperson
www.xygroup.ca/
8300 Woodbine Ave Ste 500
Markham, Ontario L3R 9Y7
(905) 909-0101
(905) 909-0202

