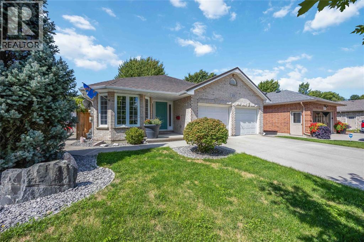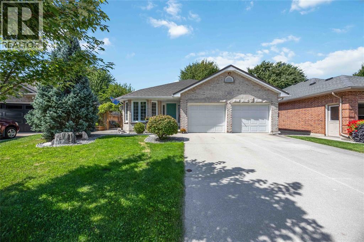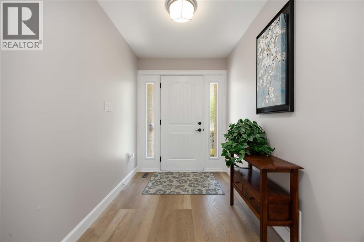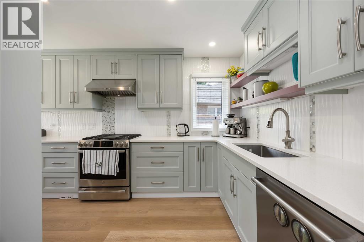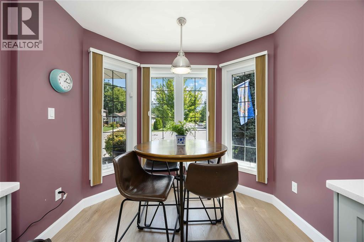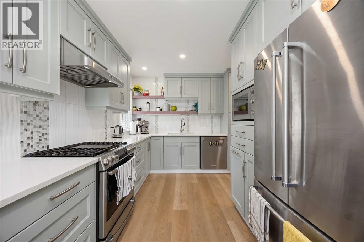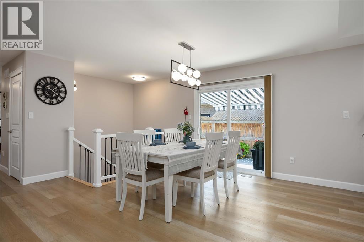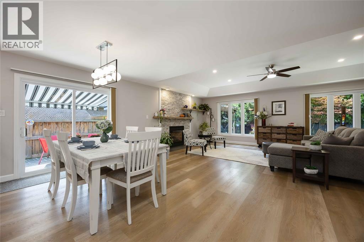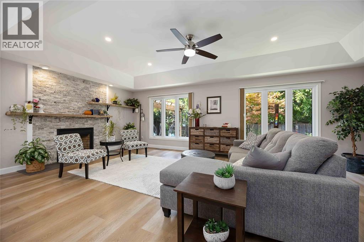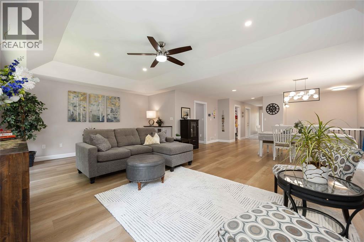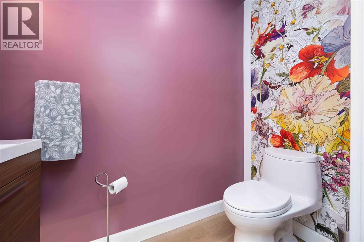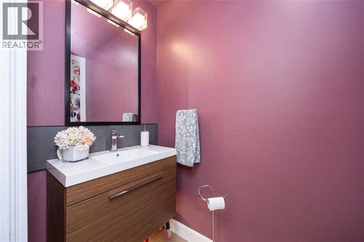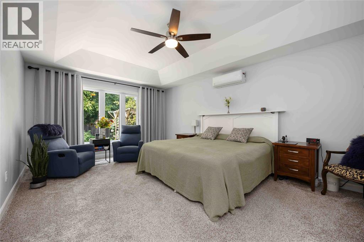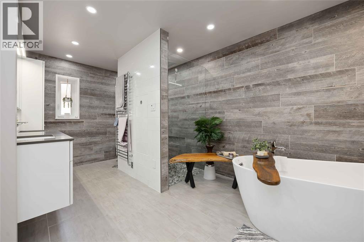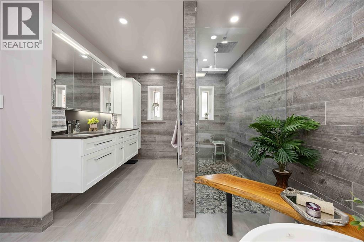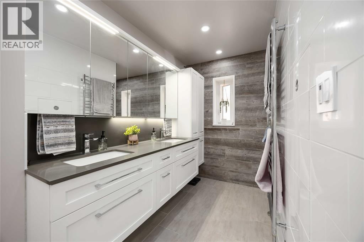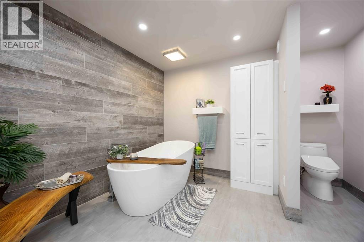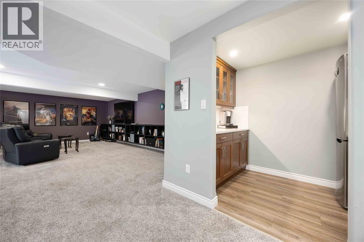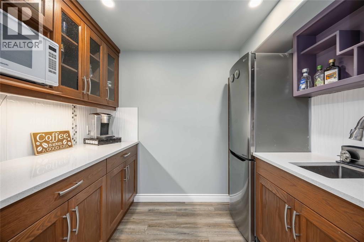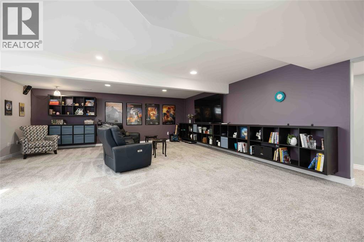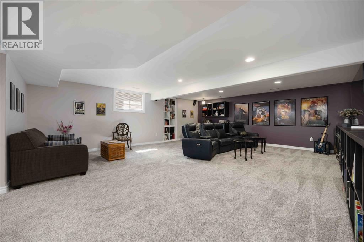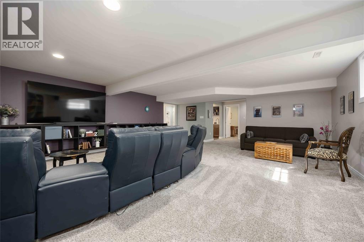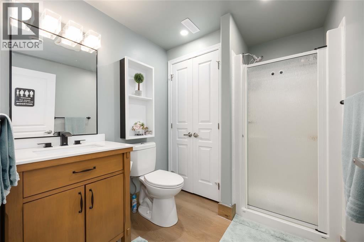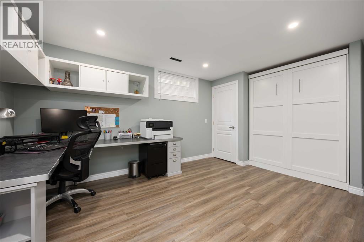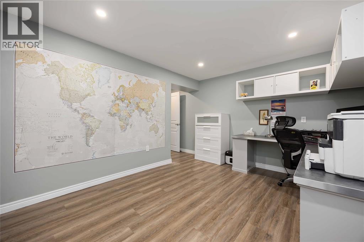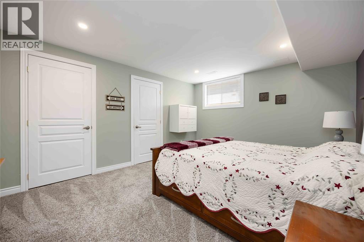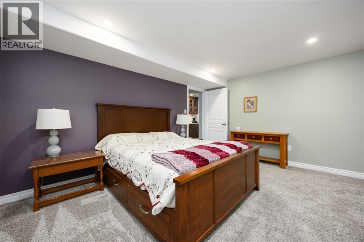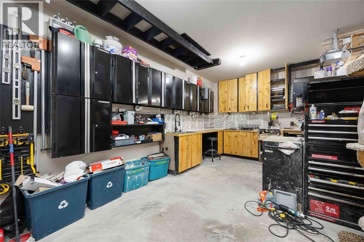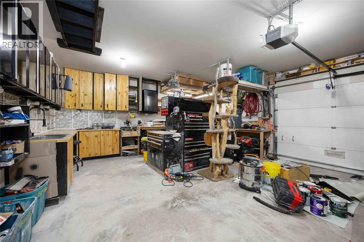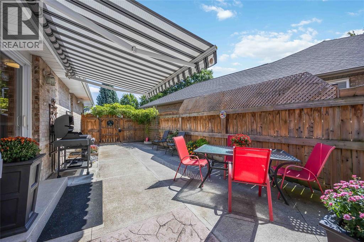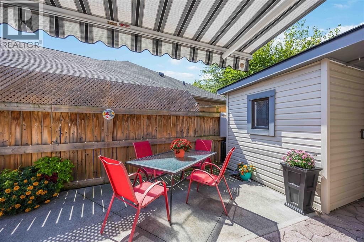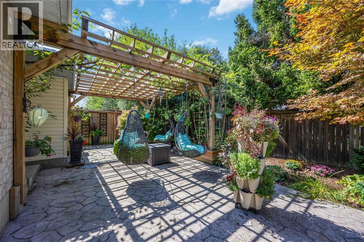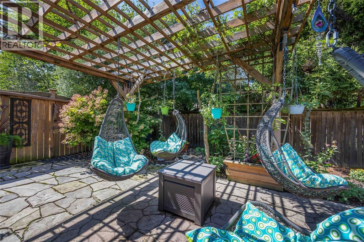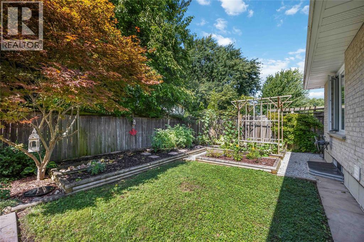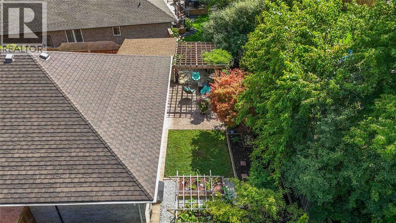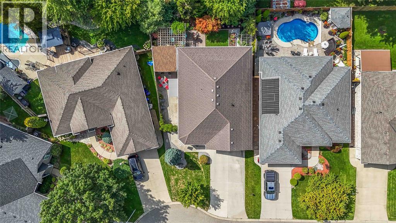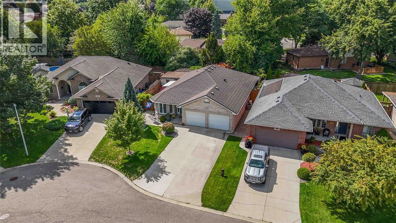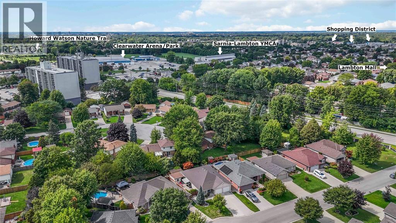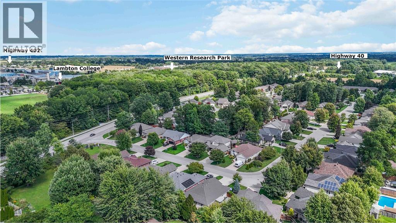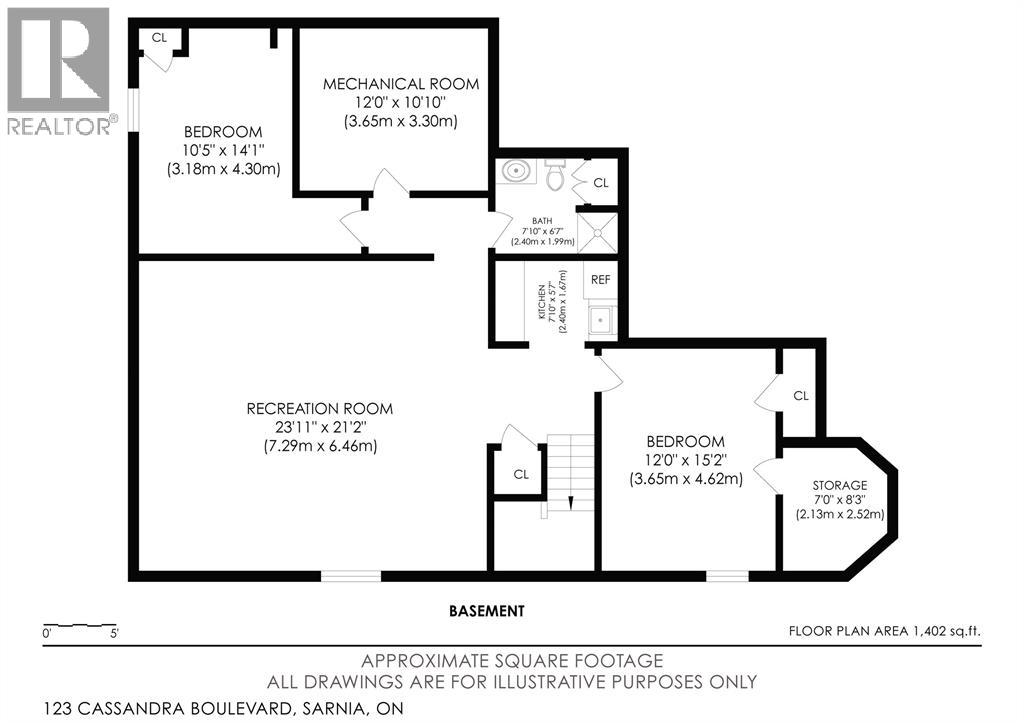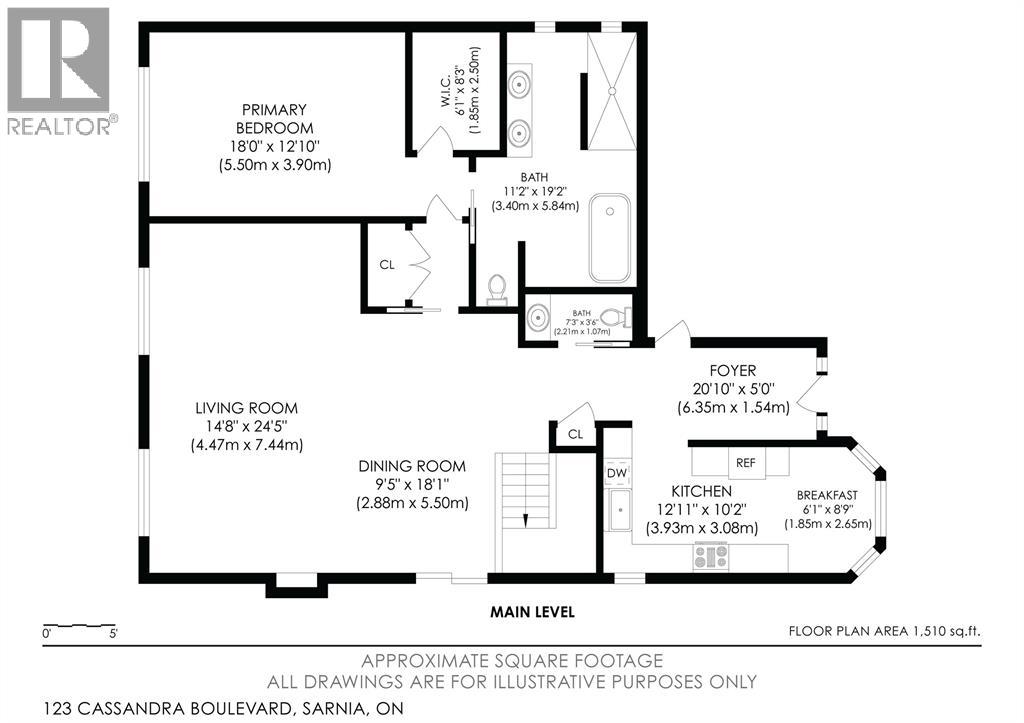123 Cassandra Boulevard Sarnia, Ontario N7S 6N1
$709,900
Upscale living meets easy upkeep in this upgraded brick bungalow in a sought-after neighborhood. The main level boasts a bright kitchen with stone countertops and Sarnia Cabinetry. Move into the tall, open dining/living area with recessed ceilings, large windows, a gas fireplace, and a 2-pc bath. The grand primary suite offers recessed ceilings, independent cooling, a walk-in closet, and a spa-like 4-pc en-suite. The lower level adds 1,000+ sq ft with 2 bedrooms, a full bath, a large “movie-night” rec room with a kitchenette and utility/storage. Outside, the fully fenced, landscaped yard is perfect for relaxation and entertaining, with stamped concrete, two gas connections, a hot-tub-ready pad, pergola, exterior lighting, and an insulated shed with power. Two minutes to HWY 402; short walk to Lambton College. 2-car attached garage. Turn-Key. Updates: metal roof, sump pump, eco-insulation (2019), Lennox furnace & A/C (2021), electrical upgrades, HRV, new flooring, and en-suite (2022). (id:50886)
Property Details
| MLS® Number | 25022578 |
| Property Type | Single Family |
| Features | Double Width Or More Driveway, Concrete Driveway, Finished Driveway |
Building
| Bathroom Total | 3 |
| Bedrooms Above Ground | 1 |
| Bedrooms Below Ground | 2 |
| Bedrooms Total | 3 |
| Architectural Style | Bungalow |
| Constructed Date | 2005 |
| Construction Style Attachment | Detached |
| Cooling Type | Central Air Conditioning |
| Exterior Finish | Brick |
| Fireplace Fuel | Gas |
| Fireplace Present | Yes |
| Fireplace Type | Direct Vent |
| Flooring Type | Carpeted, Ceramic/porcelain, Cushion/lino/vinyl |
| Foundation Type | Concrete |
| Half Bath Total | 1 |
| Heating Fuel | Natural Gas |
| Heating Type | Forced Air, Furnace, Heat Recovery Ventilation (hrv) |
| Stories Total | 1 |
| Type | House |
Parking
| Attached Garage | |
| Garage | |
| Inside Entry |
Land
| Acreage | No |
| Fence Type | Fence |
| Landscape Features | Landscaped |
| Size Irregular | 53.22 X 108.2 / 0.137 Ac |
| Size Total Text | 53.22 X 108.2 / 0.137 Ac |
| Zoning Description | Ur1 |
Rooms
| Level | Type | Length | Width | Dimensions |
|---|---|---|---|---|
| Lower Level | Utility Room | 12.6 x 11.2 | ||
| Lower Level | Storage | 8.7 x 6.7 | ||
| Lower Level | 3pc Bathroom | 8.6 x 6.8 | ||
| Lower Level | Kitchen | 8.5 x 5.7 | ||
| Lower Level | Bedroom | 15.2 x 15.5 | ||
| Lower Level | Bedroom | 11.9 x 14.5 | ||
| Lower Level | Recreation Room | 23.9 x 20.6 | ||
| Main Level | 4pc Ensuite Bath | 17 x 11 | ||
| Main Level | Primary Bedroom | 22.4 x 12.8 | ||
| Main Level | 2pc Bathroom | 7.1 x 3.5 | ||
| Main Level | Foyer | 12.5 x 6.2 | ||
| Main Level | Living Room | 24 x 14.11 | ||
| Main Level | Dining Room | 17.10 x 11.5 | ||
| Main Level | Kitchen | 19.5 x 9.1 |
https://www.realtor.ca/real-estate/28827894/123-cassandra-boulevard-sarnia
Contact Us
Contact us for more information
Jakob Auger
Sales Person
www.youtube.com/embed/snUJxQQpU_M
jakob.initiaontario.com/
www.facebook.com/jakob.auger
www.linkedin.com/in/jakobauger/
www.instagram.com/jakob.auger/
youtu.be/snUJxQQpU_M?si=bAOdwCle6hH0KqI0
795 Exmouth Street
Sarnia, Ontario N7T 7B7
(416) 402-3809
John Bustard
Sales Person
795 Exmouth Street
Sarnia, Ontario N7T 7B7
(416) 402-3809

