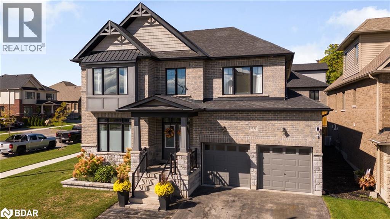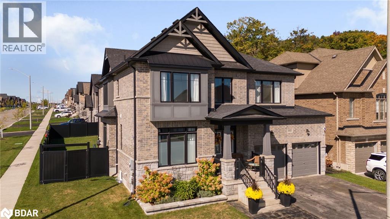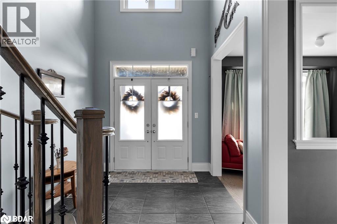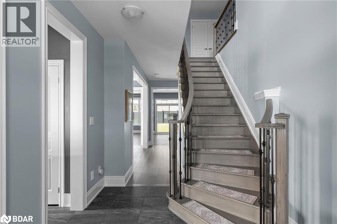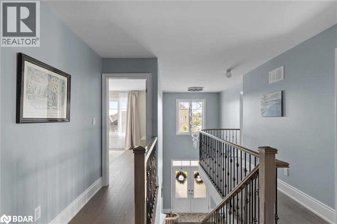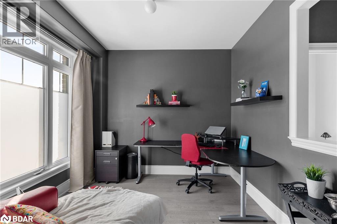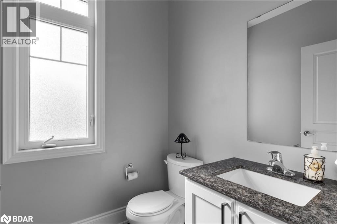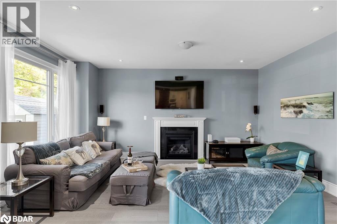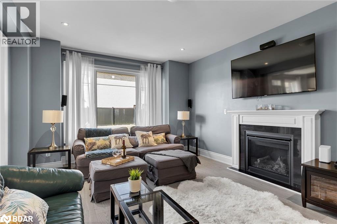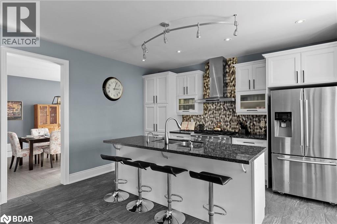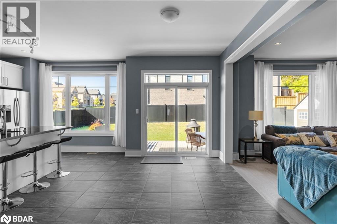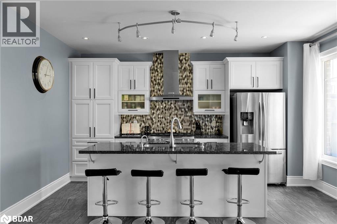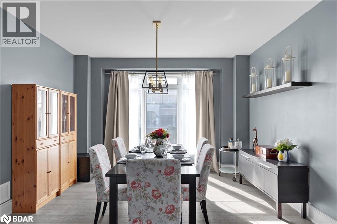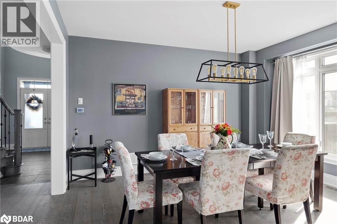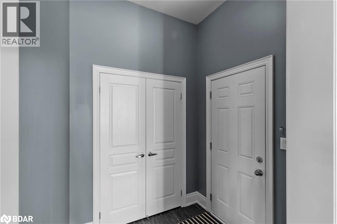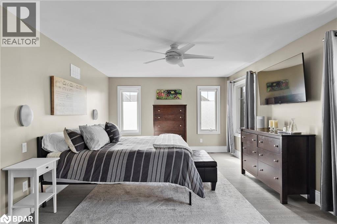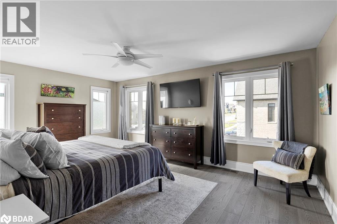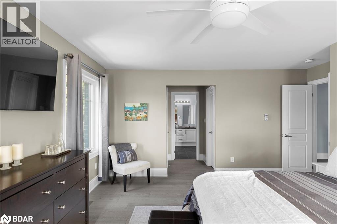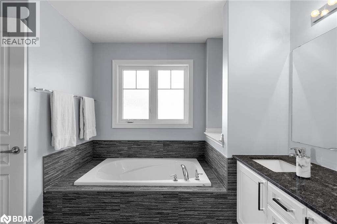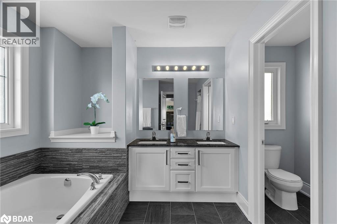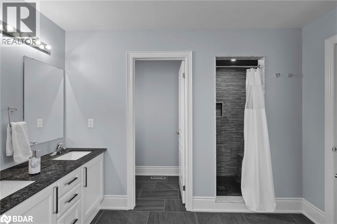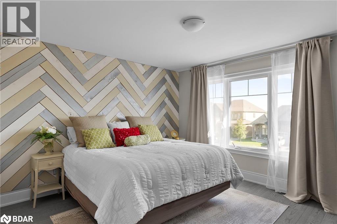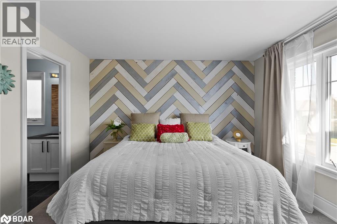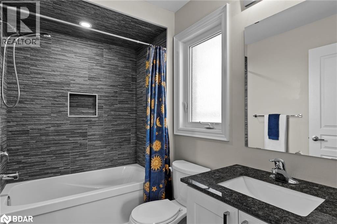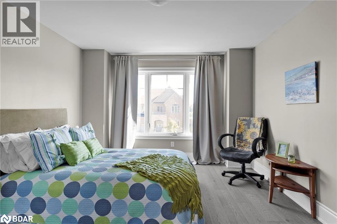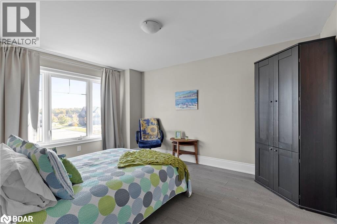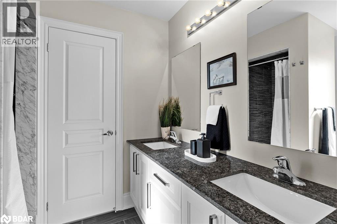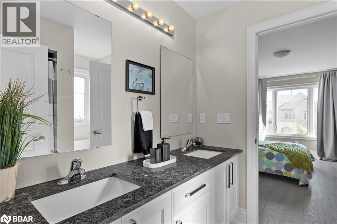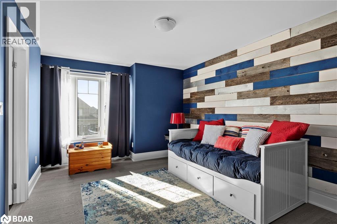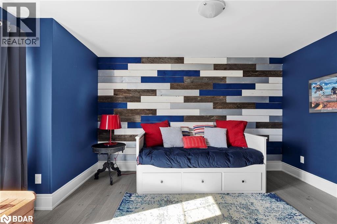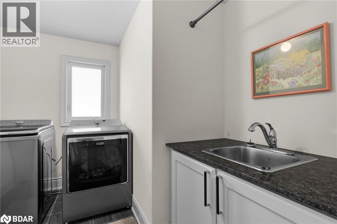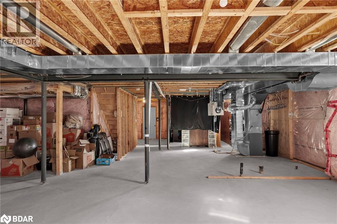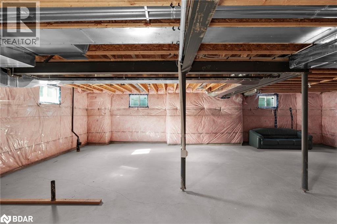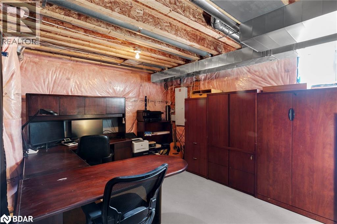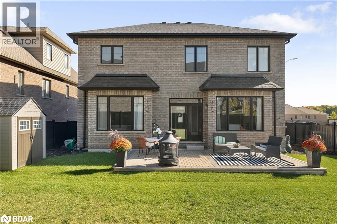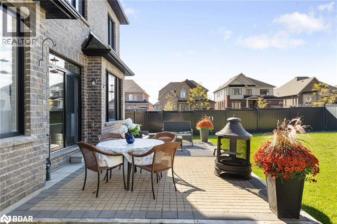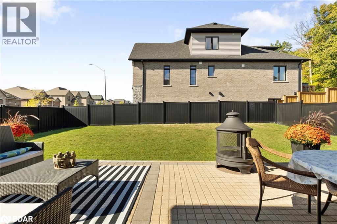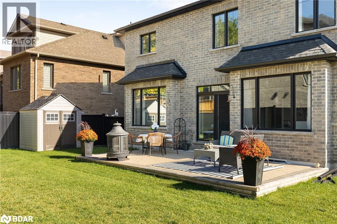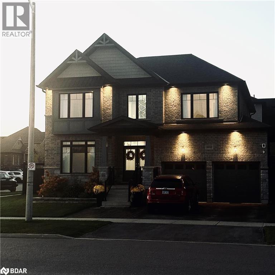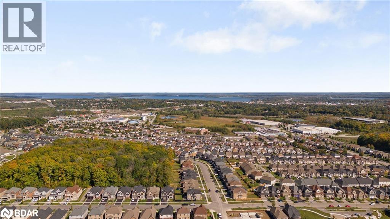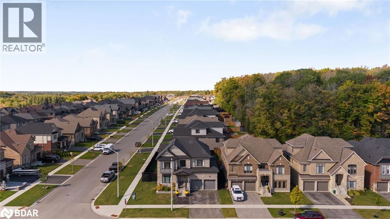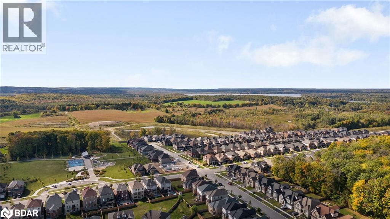3032 Monarch Drive Drive Orillia, Ontario L3V 8K3
$1,024,898
Where Your Family’s Next Chapter Begins! 4 Bedrooms, Endless Storage & a Pool-Sized Backyard—Made for Families This beautiful Royal Amber model on a premium corner lot was designed with growing families in mind. Bright and spacious, every room—even the bathrooms & laundry—has windows that fill the home with natural light. From the moment you step into the grand, cathedral-ceiling foyer, you’ll feel the openness & warmth. With over $200,000 in builder upgrades, this home blends comfort, function & family-friendly living. 4 generous bedrooms-each with ensuite privileges (no more bathroom line-ups!) Primary retreat with TWO walk-in closets & spa-inspired ensuite. Second oversized bedroom with walk-in closet—both fit king-sized beds. Main-floor office/den for working from home or kids’ study space. Full laundry room with commercial washer/dryer, extra cabinets & near linen closet. Smart storage everywhere—mudroom pantry, double closets, garage loft storage. The heart of the home is the open-concept kitchen & great room, perfect for family meals & celebrations. Enjoy quartz counters, custom backsplash, pot lights, a one-touch faucet, and a built-in boiling water tap. The massive basement with cold cellar gives you endless possibilities for a playroom, gym, or rec room. Step outside to a backyard built for fun and relaxation: Pool-sized yard with forest views—plenty of room for kids to play. Double gate access for boat, trailer. Stamped concrete patio, raised stone garden, recessed soffit lighting. Extras: central vac, garage door openers, BBQ gas line, HRV, rough-in security system, Ring camera along with 2 additional solar powered surveillance cameras & shed. This is more than a house—it’s a place for your family to grow, play, and make memories for years to come. Too many upgrades to list, you really need to come see this one!!! (id:50886)
Property Details
| MLS® Number | 40767351 |
| Property Type | Single Family |
| Amenities Near By | Beach, Hospital, Park, Place Of Worship, Playground, Schools, Shopping, Ski Area |
| Communication Type | High Speed Internet |
| Community Features | Community Centre, School Bus |
| Features | Southern Exposure, Corner Site, Paved Driveway, Sump Pump, Automatic Garage Door Opener |
| Parking Space Total | 5 |
| Structure | Shed, Porch |
Building
| Bathroom Total | 4 |
| Bedrooms Above Ground | 4 |
| Bedrooms Total | 4 |
| Appliances | Central Vacuum, Dishwasher, Dryer, Refrigerator, Water Softener, Washer, Range - Gas, Microwave Built-in, Hood Fan, Window Coverings, Garage Door Opener |
| Architectural Style | 2 Level |
| Basement Development | Unfinished |
| Basement Type | Full (unfinished) |
| Constructed Date | 2018 |
| Construction Material | Wood Frame |
| Construction Style Attachment | Detached |
| Cooling Type | Central Air Conditioning |
| Exterior Finish | Brick, Concrete, Stone, Vinyl Siding, Wood, Shingles, Steel |
| Fire Protection | Smoke Detectors, Alarm System |
| Fireplace Present | Yes |
| Fireplace Total | 1 |
| Fixture | Ceiling Fans |
| Half Bath Total | 1 |
| Heating Fuel | Natural Gas |
| Heating Type | Forced Air |
| Stories Total | 2 |
| Size Interior | 2,780 Ft2 |
| Type | House |
| Utility Water | Municipal Water |
Parking
| Attached Garage |
Land
| Access Type | Highway Access |
| Acreage | No |
| Land Amenities | Beach, Hospital, Park, Place Of Worship, Playground, Schools, Shopping, Ski Area |
| Landscape Features | Landscaped |
| Sewer | Municipal Sewage System |
| Size Depth | 108 Ft |
| Size Frontage | 69 Ft |
| Size Total Text | Under 1/2 Acre |
| Zoning Description | Wrr1(h3) |
Rooms
| Level | Type | Length | Width | Dimensions |
|---|---|---|---|---|
| Second Level | 4pc Bathroom | 8'7'' x 6'4'' | ||
| Second Level | 4pc Bathroom | 5'4'' x 8'4'' | ||
| Second Level | 5pc Bathroom | 10'1'' x 12'7'' | ||
| Second Level | Laundry Room | 9'6'' x 8'5'' | ||
| Second Level | Bedroom | 14'3'' x 10'11'' | ||
| Second Level | Bedroom | 11'7'' x 14'3'' | ||
| Second Level | Bedroom | 13'2'' x 11'10'' | ||
| Second Level | Primary Bedroom | 23'8'' x 14'9'' | ||
| Basement | Other | 35'0'' x 44'10'' | ||
| Main Level | Foyer | 8'7'' x 12'9'' | ||
| Main Level | 2pc Bathroom | 5'11'' x 5'2'' | ||
| Main Level | Breakfast | 8'6'' x 13'10'' | ||
| Main Level | Office | 11'8'' x 9'5'' | ||
| Main Level | Dining Room | 14'3'' x 13'4'' | ||
| Main Level | Kitchen | 11'8'' x 15'3'' | ||
| Main Level | Great Room | 13'6'' x 16'11'' |
Utilities
| Cable | Available |
| Natural Gas | Available |
| Telephone | Available |
https://www.realtor.ca/real-estate/28833769/3032-monarch-drive-drive-orillia
Contact Us
Contact us for more information
Donna-Lynn Doucette
Salesperson
dldrealestate.ca/
linkedin.com/in/donna-lynn-doucette
www.instagram.com/dld_real_estate
130 King St W Unit 1900b
Toronto, Ontario M5X 1E3
(888) 311-1172
(888) 311-1172
www.joinreal.com/

