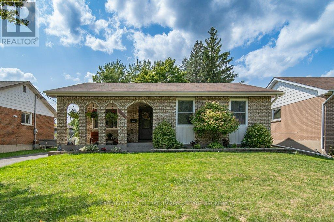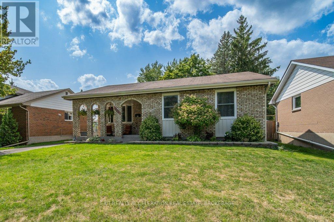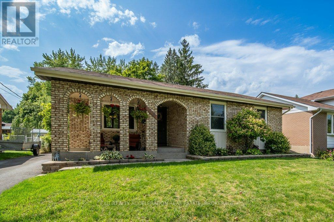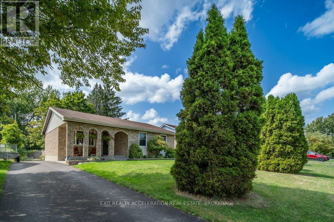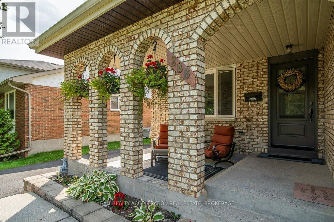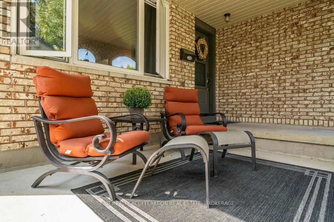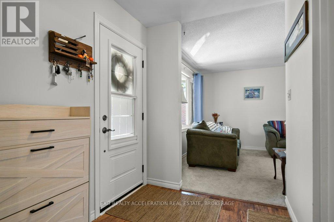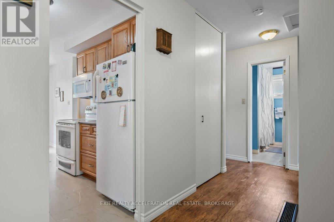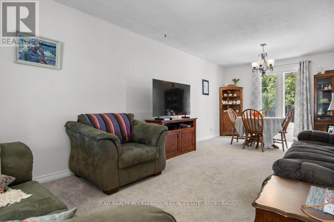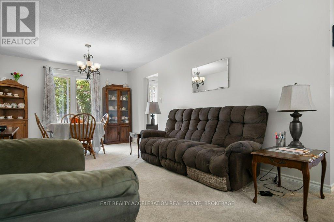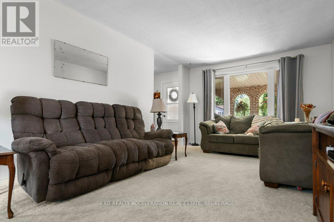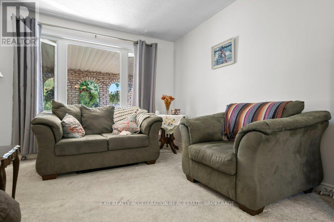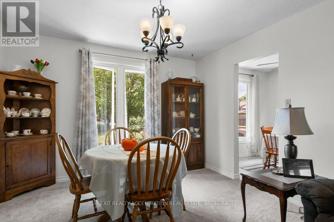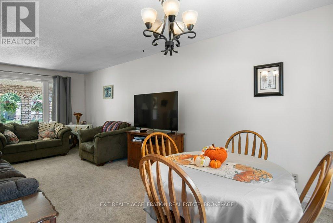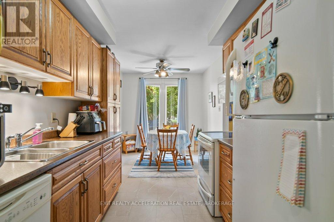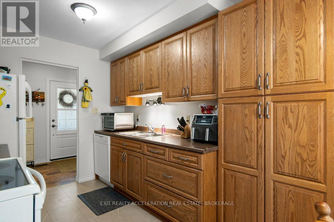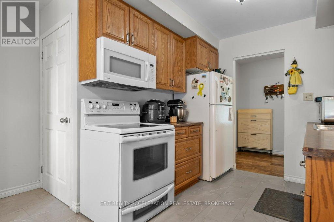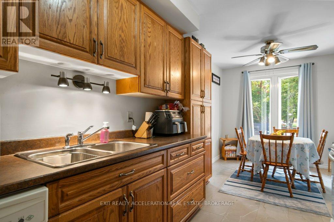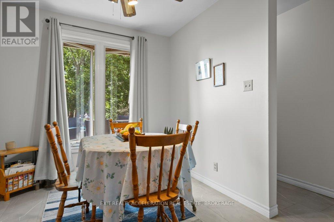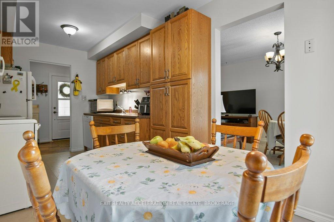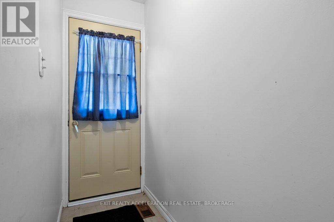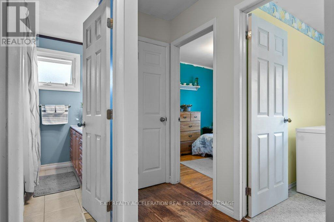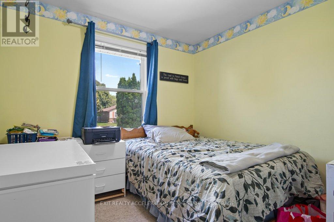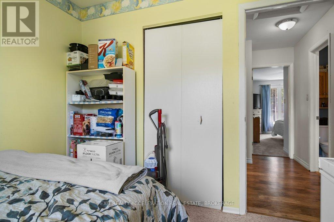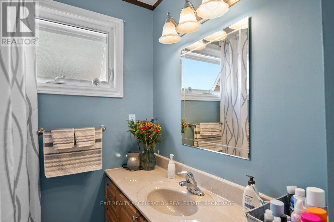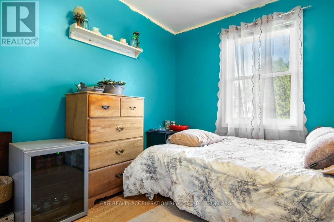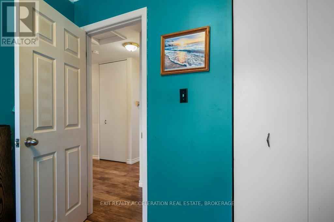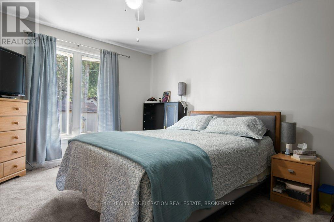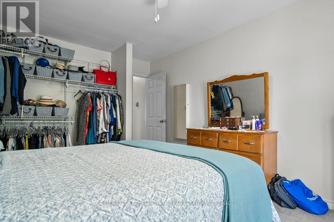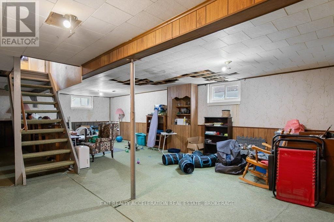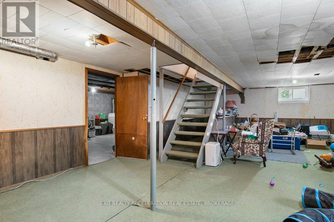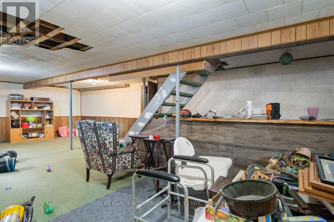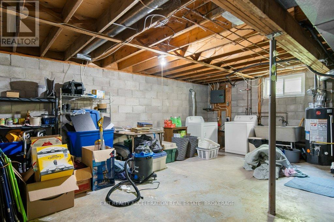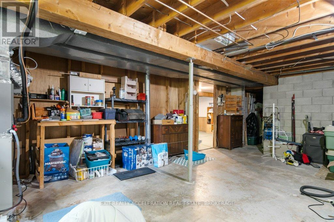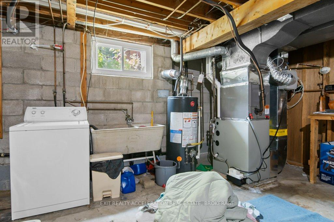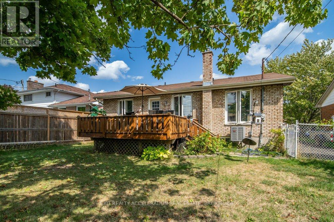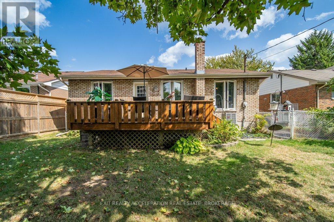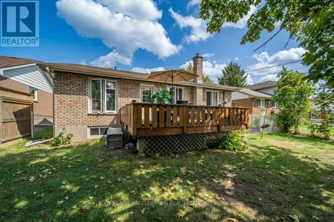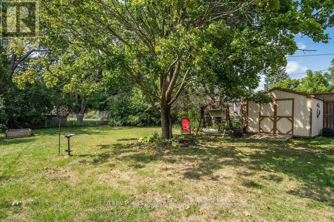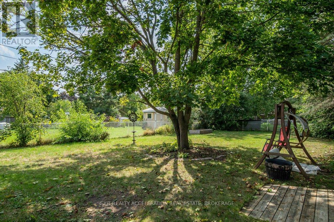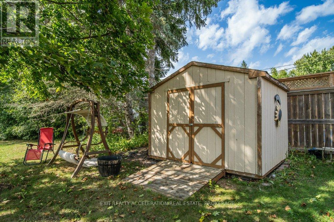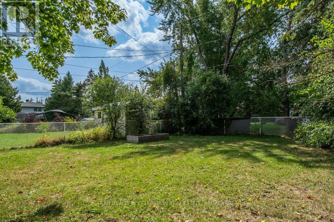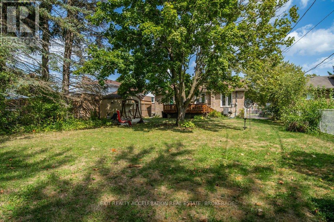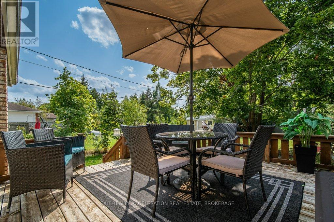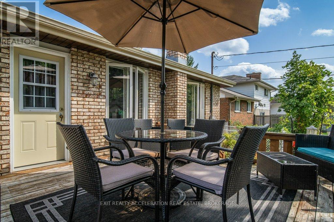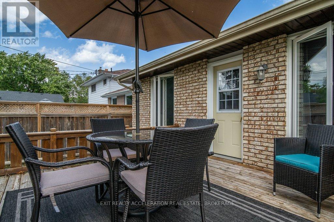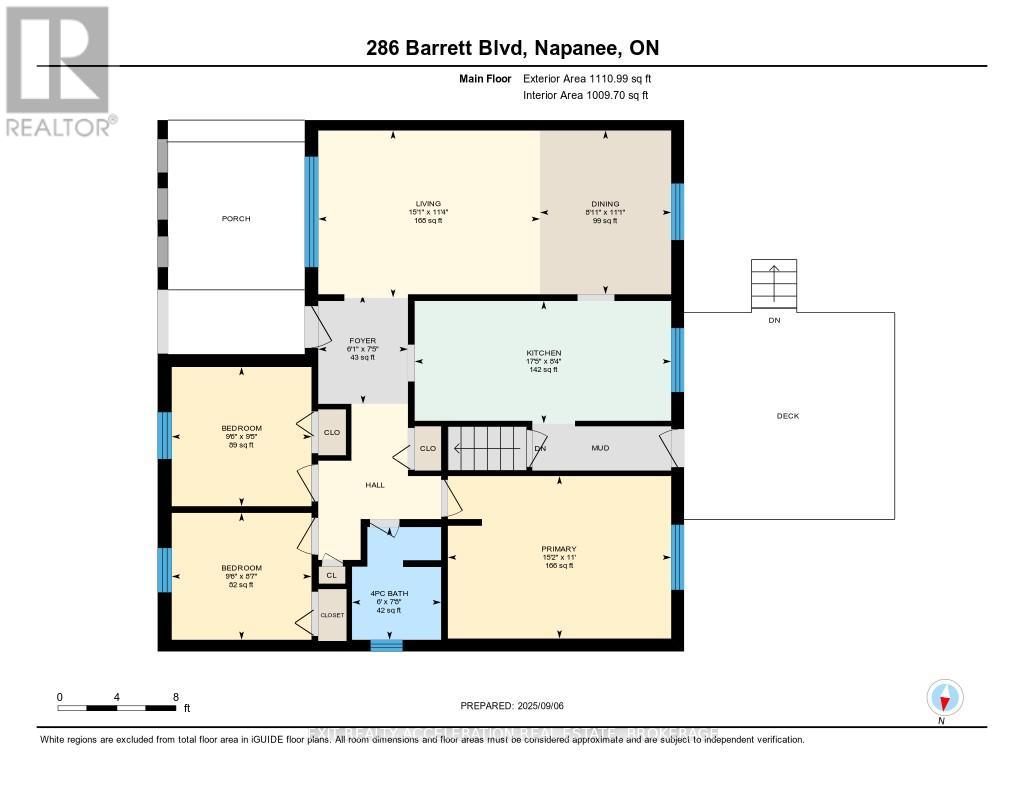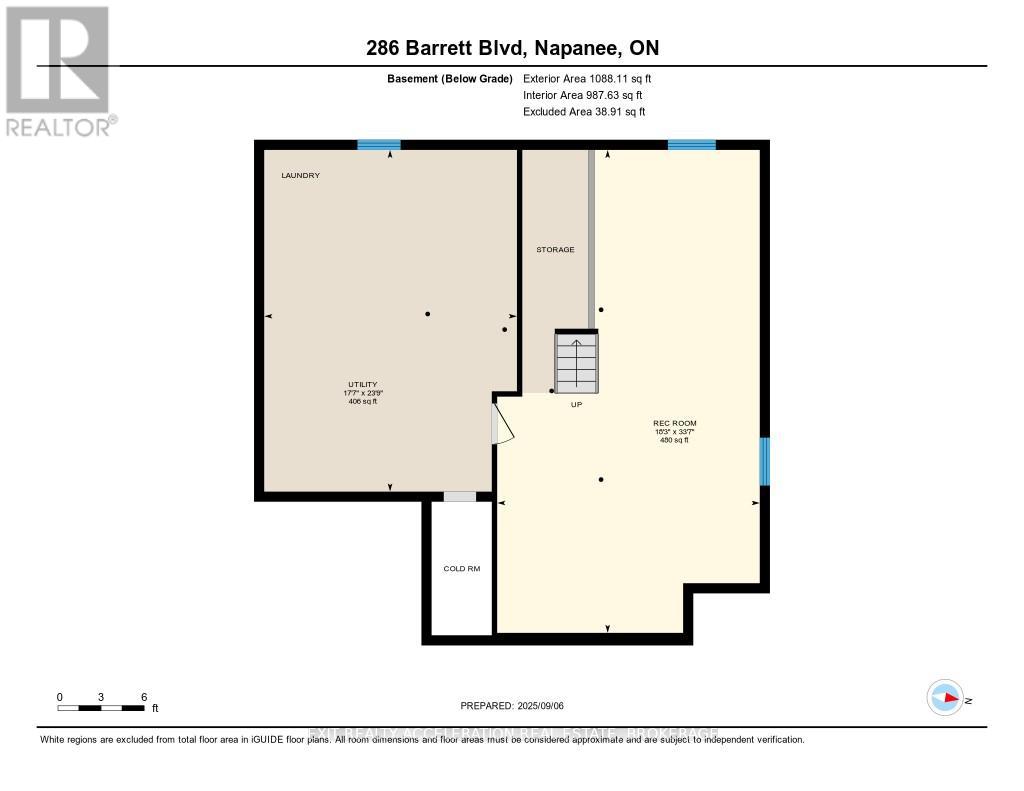286 Barrett Boulevard Greater Napanee, Ontario K7R 1G8
$474,900
Tucked away in a quiet Napanee neighborhood, this charming bungalow offers plenty of potential for its next owner. With three bedrooms and one bathroom, its a comfortable space to call home. The basement provides ample room, whether you're looking for storage, a rec room, or a playroom. A deck off the back of the house overlooks a surprisingly large lot for an in-town property, and the fully fenced backyard is perfect for outdoor living. Just a short drive brings you to schools, shopping, and other major amenities. This freshly painted home is full of possibilities and waiting for someone to bring their own vision to life. (id:50886)
Property Details
| MLS® Number | X12390226 |
| Property Type | Single Family |
| Community Name | 58 - Greater Napanee |
| Equipment Type | Water Heater, Air Conditioner, Furnace |
| Parking Space Total | 3 |
| Rental Equipment Type | Water Heater, Air Conditioner, Furnace |
| Structure | Deck, Shed |
Building
| Bathroom Total | 1 |
| Bedrooms Above Ground | 3 |
| Bedrooms Total | 3 |
| Age | 31 To 50 Years |
| Appliances | Water Heater, Dryer, Stove, Washer, Refrigerator |
| Architectural Style | Bungalow |
| Basement Type | Full |
| Construction Style Attachment | Detached |
| Cooling Type | Central Air Conditioning |
| Exterior Finish | Brick |
| Foundation Type | Block |
| Heating Fuel | Natural Gas |
| Heating Type | Forced Air |
| Stories Total | 1 |
| Size Interior | 700 - 1,100 Ft2 |
| Type | House |
| Utility Water | Municipal Water |
Parking
| No Garage |
Land
| Acreage | No |
| Sewer | Sanitary Sewer |
| Size Depth | 160 Ft |
| Size Frontage | 51 Ft ,7 In |
| Size Irregular | 51.6 X 160 Ft |
| Size Total Text | 51.6 X 160 Ft|under 1/2 Acre |
Rooms
| Level | Type | Length | Width | Dimensions |
|---|---|---|---|---|
| Basement | Recreational, Games Room | 5.57 m | 10.24 m | 5.57 m x 10.24 m |
| Basement | Utility Room | 5.36 m | 7.25 m | 5.36 m x 7.25 m |
| Main Level | Bathroom | 2.33 m | 1.84 m | 2.33 m x 1.84 m |
| Main Level | Bedroom | 2.62 m | 2.89 m | 2.62 m x 2.89 m |
| Main Level | Bedroom | 2.88 m | 2.89 m | 2.88 m x 2.89 m |
| Main Level | Dining Room | 3.39 m | 2.71 m | 3.39 m x 2.71 m |
| Main Level | Foyer | 2.26 m | 1.85 m | 2.26 m x 1.85 m |
| Main Level | Kitchen | 2.53 m | 5.3 m | 2.53 m x 5.3 m |
| Main Level | Living Room | 3.45 m | 4.59 m | 3.45 m x 4.59 m |
| Main Level | Primary Bedroom | 3.36 m | 4.62 m | 3.36 m x 4.62 m |
Utilities
| Cable | Available |
| Electricity | Installed |
| Sewer | Installed |
Contact Us
Contact us for more information
Wade Mitchell
Broker of Record
www.exitnapanee.ca/
32 Industrial Blvd
Napanee, Ontario K7R 4B7
(613) 354-4800
www.exitnapanee.ca/

