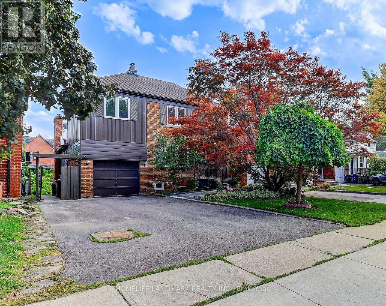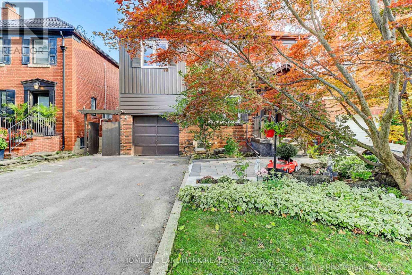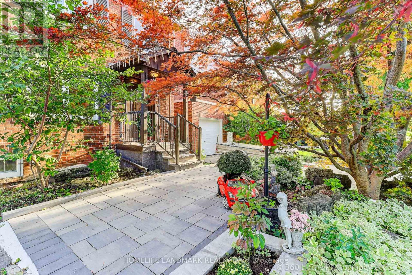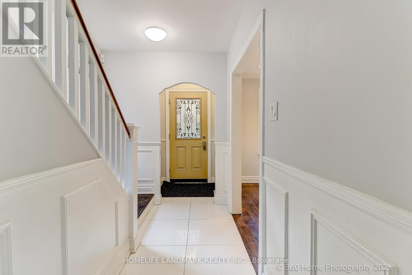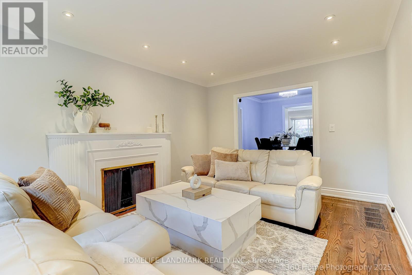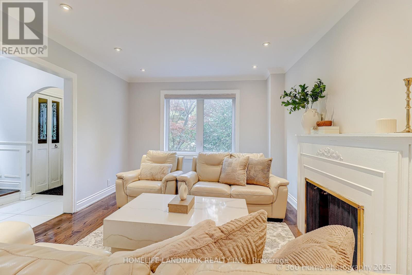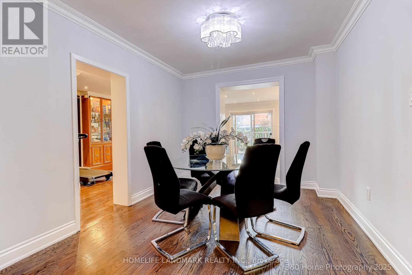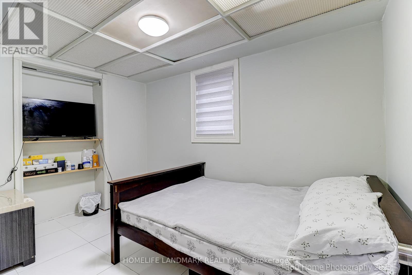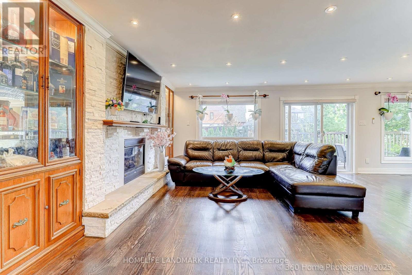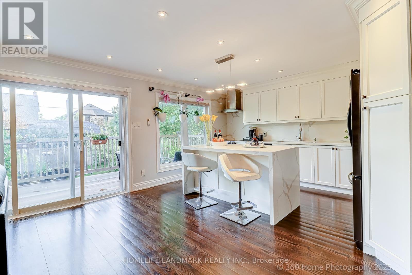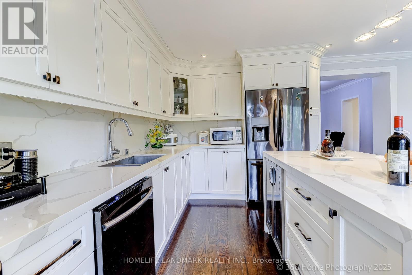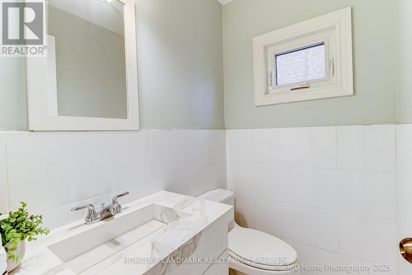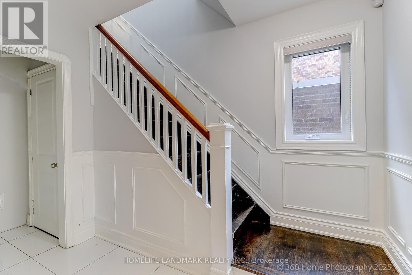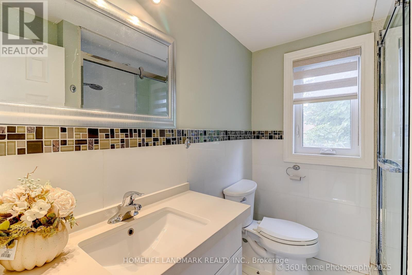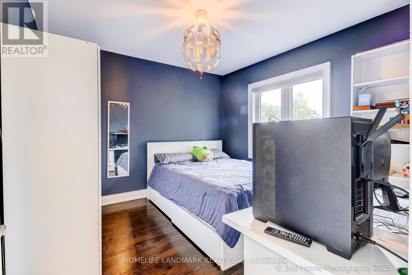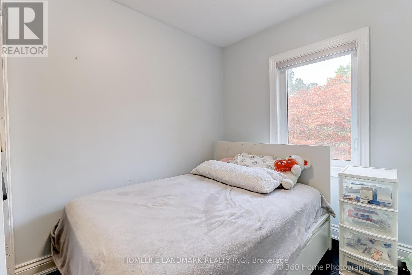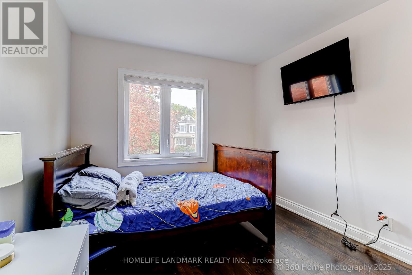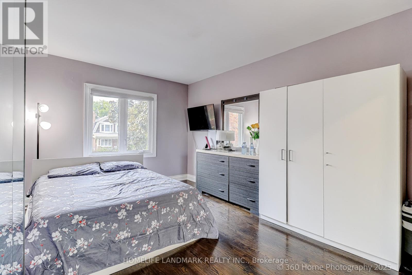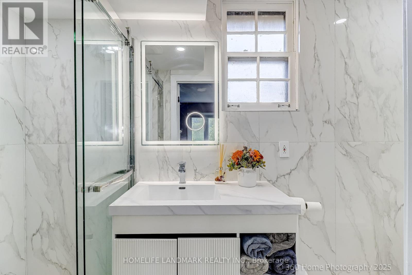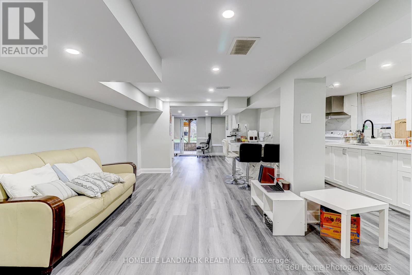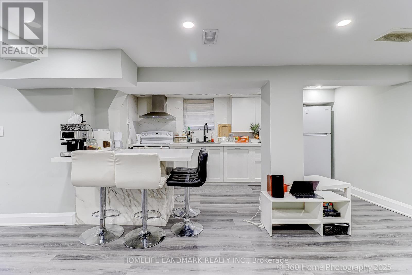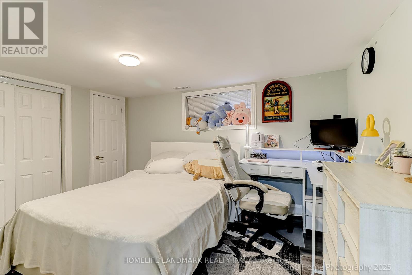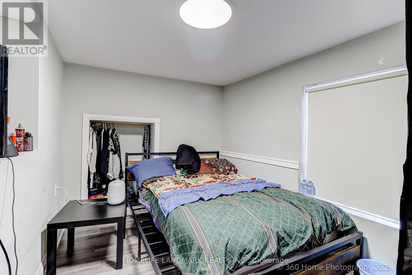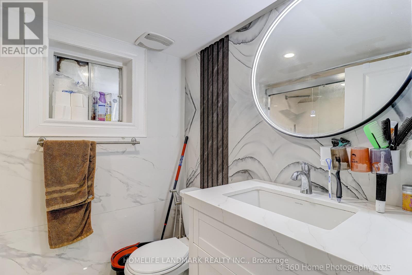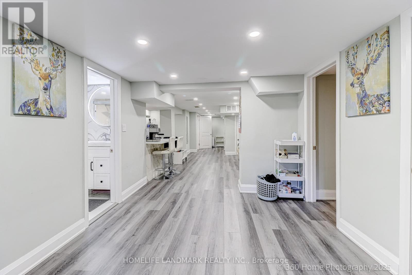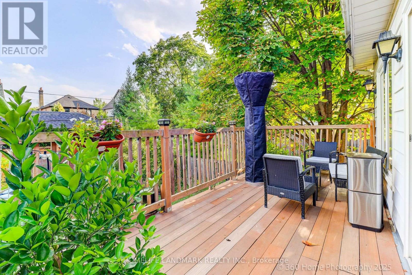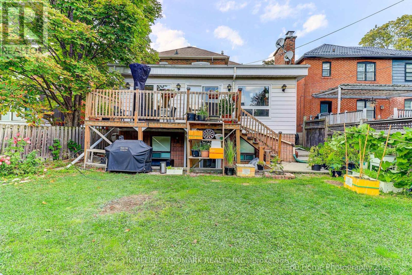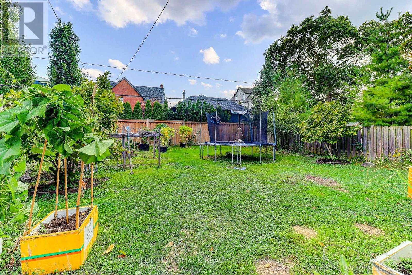123 Queens Drive Toronto, Ontario M9N 2H5
$1,249,000
Welcome to this beautifully renovated 2-storey home offering a perfect blend of modern finishes and family comfort. Bright and spacious layout features gleaming hardwood floors and pot lights throughout. The open-concept kitchen and family room area is ideal for entertaining, showcasing fully equipped stainless steel appliances and stylish finishes. The brand-new finished basement with a separate entrance and full kitchen offers excellent rental potential for additional income or an in-law suite. Step outside to a large backyard with a deck, perfect for outdoor gatherings and family enjoyment. Conveniently located close to schools, parks, shopping, and the GO Train for easy commuting. A move-in-ready home that's perfect for families seeking style, space, and convenience! (id:50886)
Property Details
| MLS® Number | W12390359 |
| Property Type | Single Family |
| Community Name | Weston |
| Amenities Near By | Hospital, Public Transit, Schools |
| Community Features | Community Centre |
| Features | Level Lot |
| Parking Space Total | 5 |
Building
| Bathroom Total | 4 |
| Bedrooms Above Ground | 5 |
| Bedrooms Below Ground | 2 |
| Bedrooms Total | 7 |
| Appliances | Dishwasher, Dryer, Hood Fan, Stove, Washer, Refrigerator |
| Basement Features | Apartment In Basement, Separate Entrance |
| Basement Type | N/a, N/a |
| Construction Style Attachment | Detached |
| Cooling Type | Central Air Conditioning |
| Exterior Finish | Brick |
| Fireplace Present | Yes |
| Fireplace Total | 2 |
| Flooring Type | Hardwood, Vinyl |
| Foundation Type | Concrete |
| Half Bath Total | 1 |
| Heating Fuel | Natural Gas |
| Heating Type | Forced Air |
| Stories Total | 2 |
| Size Interior | 1,500 - 2,000 Ft2 |
| Type | House |
| Utility Water | Municipal Water |
Parking
| Attached Garage | |
| Garage |
Land
| Acreage | No |
| Land Amenities | Hospital, Public Transit, Schools |
| Sewer | Sanitary Sewer |
| Size Depth | 129 Ft |
| Size Frontage | 40 Ft |
| Size Irregular | 40 X 129 Ft ; As Per Survey |
| Size Total Text | 40 X 129 Ft ; As Per Survey |
| Zoning Description | Residential |
Rooms
| Level | Type | Length | Width | Dimensions |
|---|---|---|---|---|
| Second Level | Bedroom 4 | 2.4 m | 3 m | 2.4 m x 3 m |
| Second Level | Bathroom | 2 m | 2.22 m | 2 m x 2.22 m |
| Second Level | Primary Bedroom | 3 m | 4.5 m | 3 m x 4.5 m |
| Second Level | Bedroom 2 | 3 m | 3.4 m | 3 m x 3.4 m |
| Second Level | Bedroom 3 | 3.4 m | 3.2 m | 3.4 m x 3.2 m |
| Basement | Recreational, Games Room | 3.14 m | 9.31 m | 3.14 m x 9.31 m |
| Basement | Kitchen | 2.34 m | 4.27 m | 2.34 m x 4.27 m |
| Basement | Bedroom | 3.17 m | 3.74 m | 3.17 m x 3.74 m |
| Basement | Bedroom 2 | 3.6 m | 2.6 m | 3.6 m x 2.6 m |
| Basement | Laundry Room | 2.6 m | 2.6 m | 2.6 m x 2.6 m |
| Basement | Bathroom | 1.6 m | 2.4 m | 1.6 m x 2.4 m |
| Main Level | Living Room | 3.4 m | 4.8 m | 3.4 m x 4.8 m |
| Main Level | Dining Room | 3 m | 3.6 m | 3 m x 3.6 m |
| Main Level | Family Room | 5.74 m | 4.17 m | 5.74 m x 4.17 m |
| Main Level | Kitchen | 2.6 m | 4 m | 2.6 m x 4 m |
| Main Level | Bedroom | 2.5 m | 3.8 m | 2.5 m x 3.8 m |
| Main Level | Bathroom | 1.6 m | 1.3 m | 1.6 m x 1.3 m |
Utilities
| Cable | Available |
| Electricity | Available |
| Sewer | Available |
https://www.realtor.ca/real-estate/28834055/123-queens-drive-toronto-weston-weston
Contact Us
Contact us for more information
Tracey Tran
Salesperson
7240 Woodbine Ave Unit 103
Markham, Ontario L3R 1A4
(905) 305-1600
(905) 305-1609
www.homelifelandmark.com/

