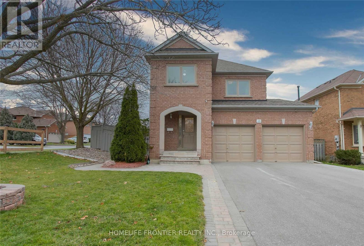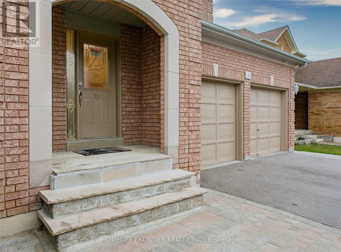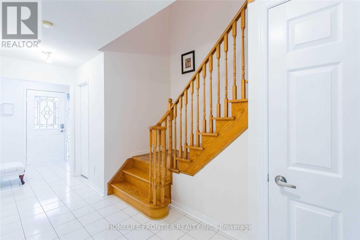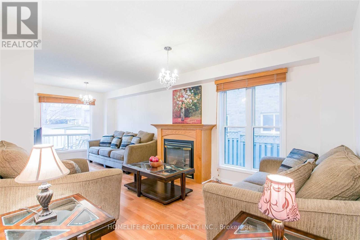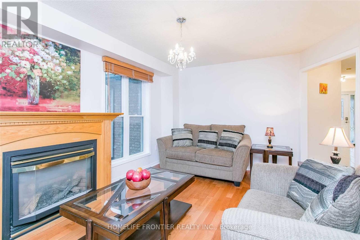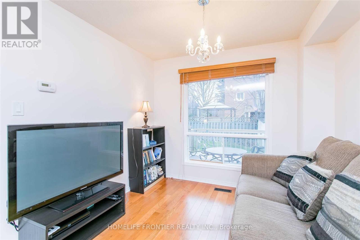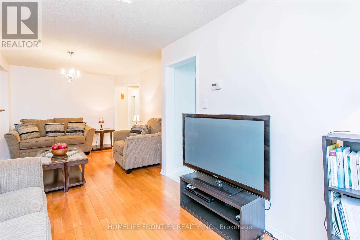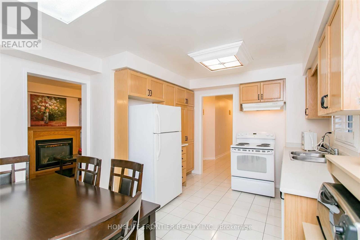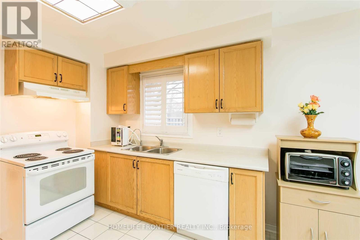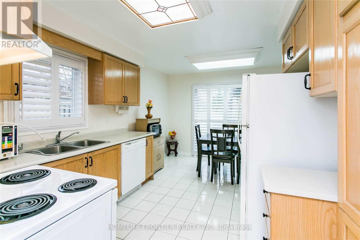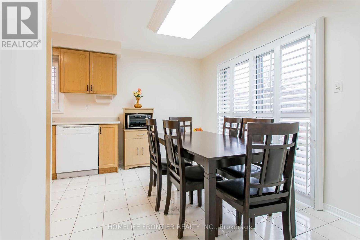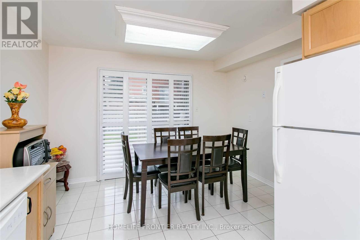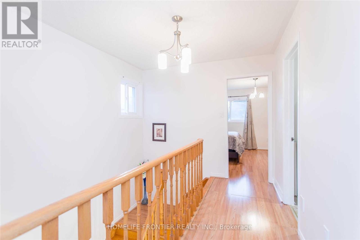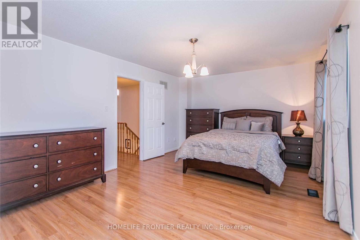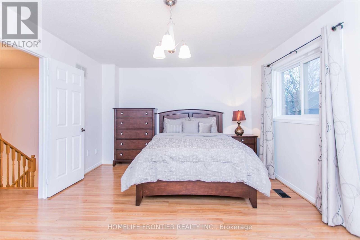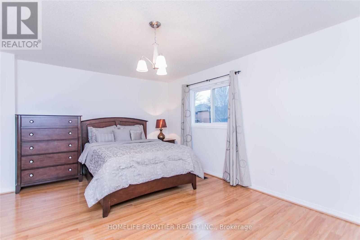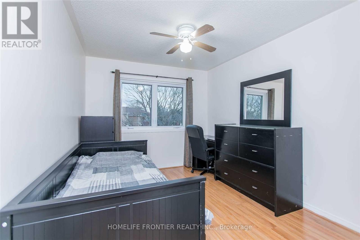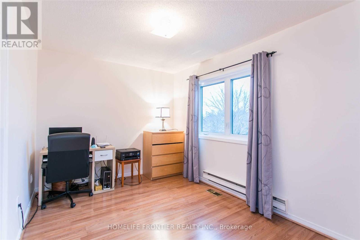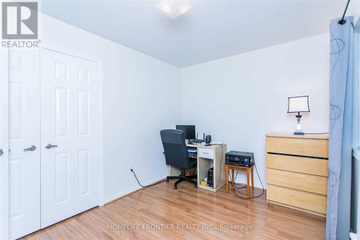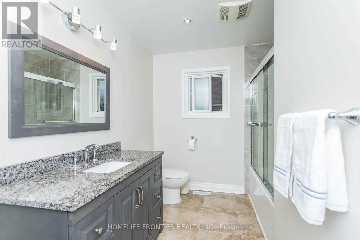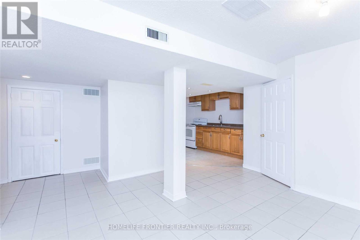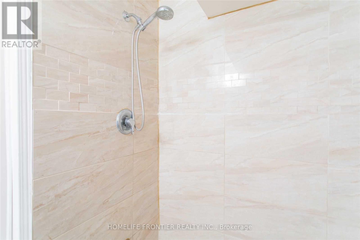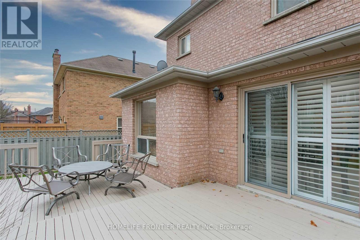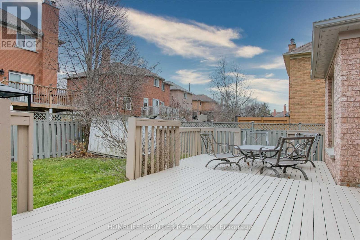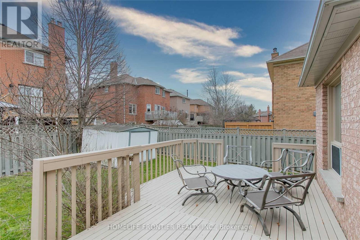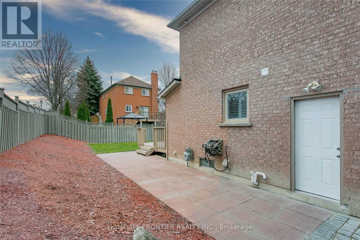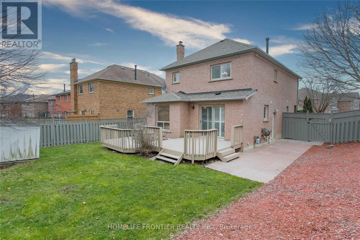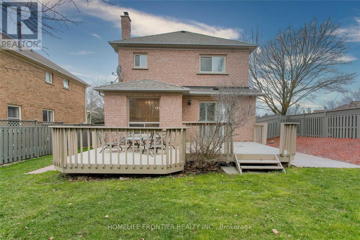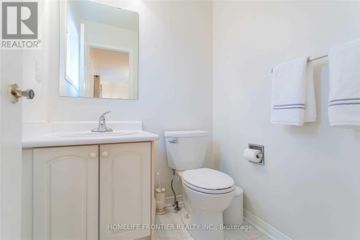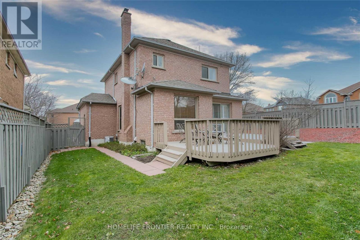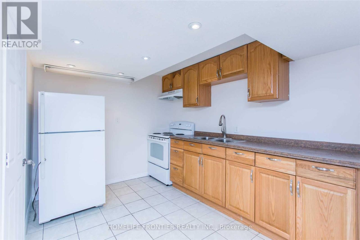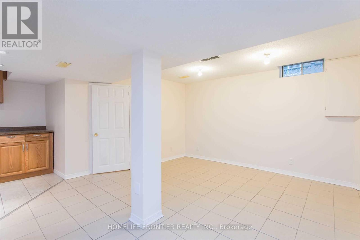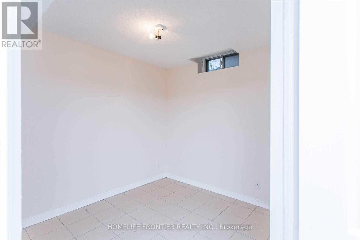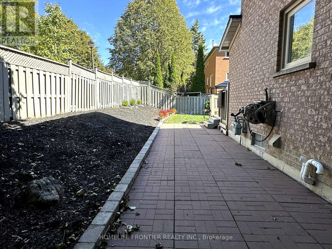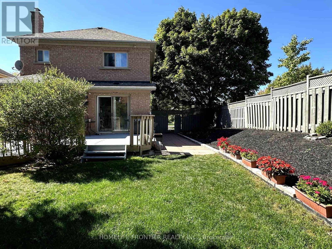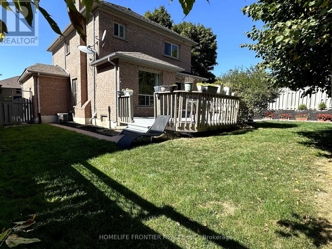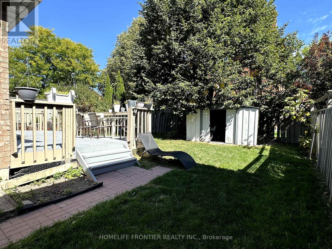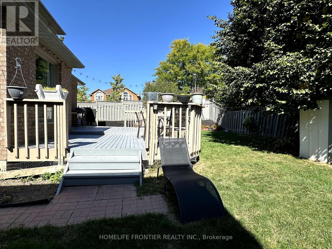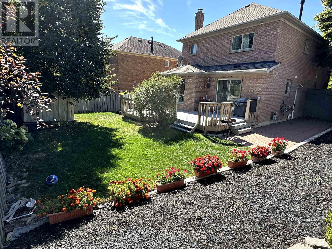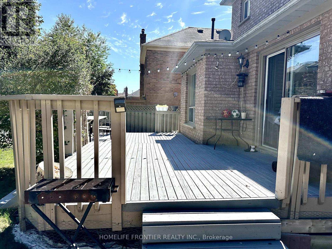479 Blackstock Road Newmarket, Ontario L3Y 8H6
4 Bedroom
4 Bathroom
1,100 - 1,500 ft2
Fireplace
Central Air Conditioning
Forced Air
$999,800
Upgraded Executive Home! Approx. 1,500 sq. ft. with double garage & large double driveway with no sidewalk, providing extra parking space. Features include newer hardwood floors, updated doors and windows, California shutters, bright ceramic tile floors entrance & kit, renovated bathrooms, central vacuum and fireplace. Newer deck and private backyard. Close to excellent schools, recreation centre, parks, and highway access. (id:50886)
Property Details
| MLS® Number | N12390389 |
| Property Type | Single Family |
| Community Name | Gorham-College Manor |
| Parking Space Total | 6 |
Building
| Bathroom Total | 4 |
| Bedrooms Above Ground | 3 |
| Bedrooms Below Ground | 1 |
| Bedrooms Total | 4 |
| Appliances | Blinds |
| Basement Development | Finished |
| Basement Features | Separate Entrance |
| Basement Type | N/a (finished), N/a |
| Construction Style Attachment | Detached |
| Cooling Type | Central Air Conditioning |
| Exterior Finish | Brick |
| Fireplace Present | Yes |
| Flooring Type | Hardwood, Ceramic, Laminate |
| Foundation Type | Block |
| Half Bath Total | 2 |
| Heating Fuel | Natural Gas |
| Heating Type | Forced Air |
| Stories Total | 2 |
| Size Interior | 1,100 - 1,500 Ft2 |
| Type | House |
| Utility Water | Municipal Water |
Parking
| Attached Garage | |
| Garage |
Land
| Acreage | No |
| Sewer | Sanitary Sewer |
| Size Depth | 110 Ft ,3 In |
| Size Frontage | 45 Ft ,6 In |
| Size Irregular | 45.5 X 110.3 Ft |
| Size Total Text | 45.5 X 110.3 Ft |
Rooms
| Level | Type | Length | Width | Dimensions |
|---|---|---|---|---|
| Second Level | Primary Bedroom | 5.6 m | 4.07 m | 5.6 m x 4.07 m |
| Second Level | Bedroom 2 | 4.07 m | 3.2 m | 4.07 m x 3.2 m |
| Second Level | Bedroom 3 | 4.07 m | 3.2 m | 4.07 m x 3.2 m |
| Basement | Recreational, Games Room | 4.05 m | 2.8 m | 4.05 m x 2.8 m |
| Basement | Bedroom | 2.74 m | 2.5 m | 2.74 m x 2.5 m |
| Basement | Kitchen | 3.35 m | 2.6 m | 3.35 m x 2.6 m |
| Ground Level | Living Room | 7.16 m | 3.96 m | 7.16 m x 3.96 m |
| Ground Level | Dining Room | 3.96 m | 7.16 m | 3.96 m x 7.16 m |
| Ground Level | Kitchen | 7.22 m | 2.62 m | 7.22 m x 2.62 m |
| Ground Level | Eating Area | 2.62 m | 7.22 m | 2.62 m x 7.22 m |
Contact Us
Contact us for more information
Meg Ghaznavi
Broker
www.sellwithmeg.com/
Homelife Frontier Realty Inc.
7620 Yonge Street Unit 400
Thornhill, Ontario L4J 1V9
7620 Yonge Street Unit 400
Thornhill, Ontario L4J 1V9
(416) 218-8800
(416) 218-8807

