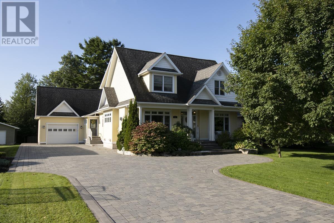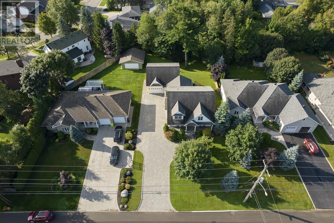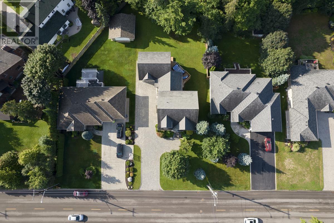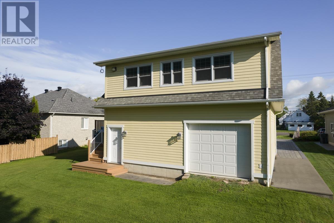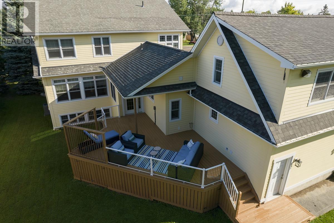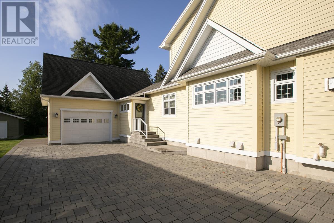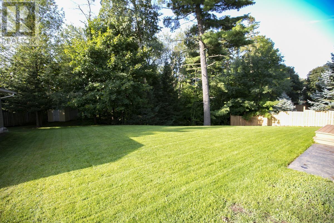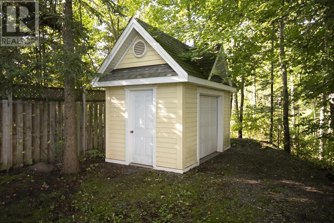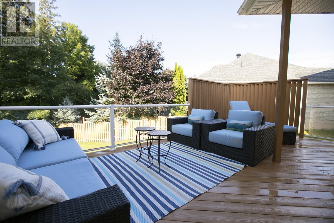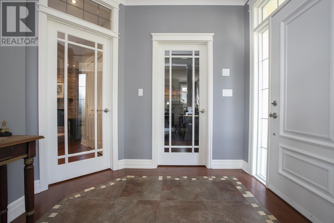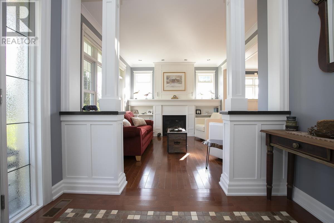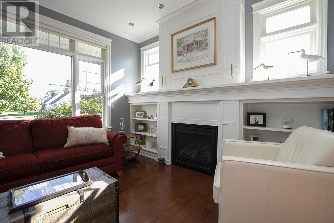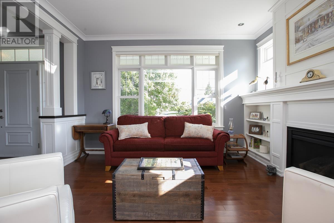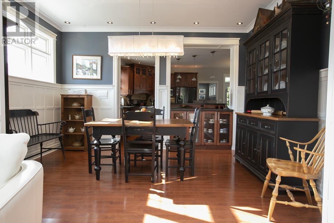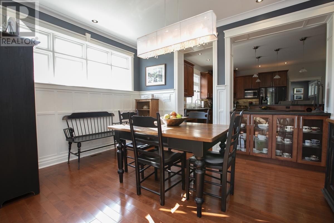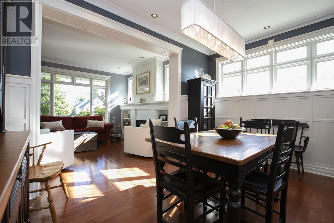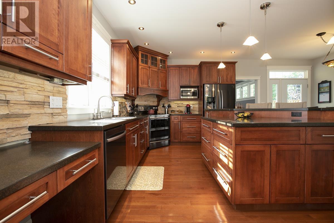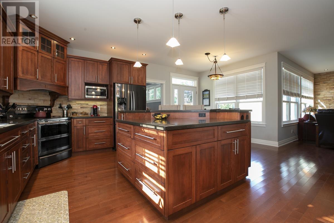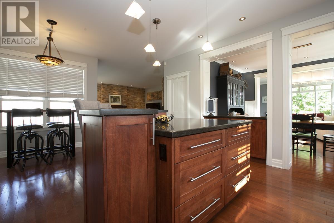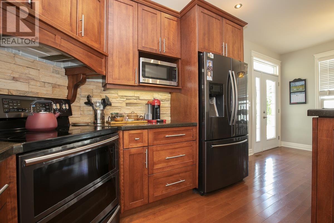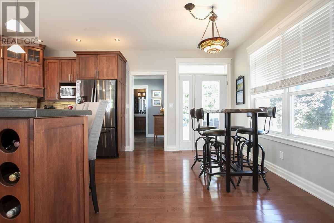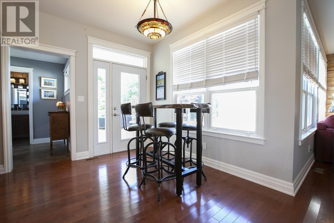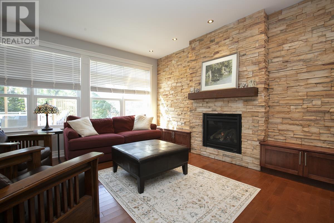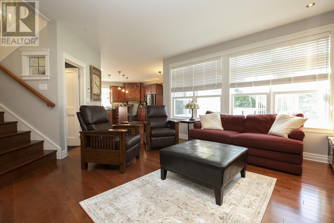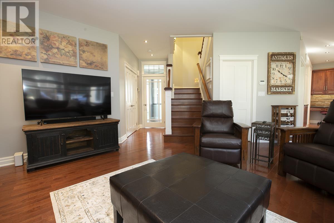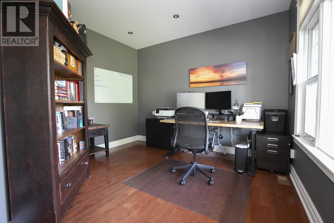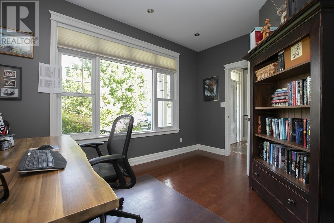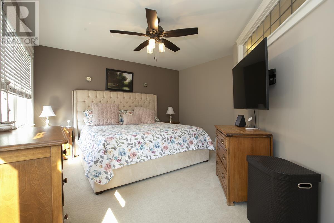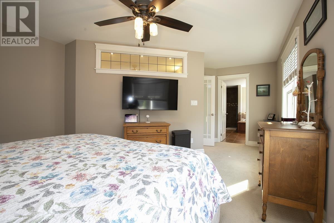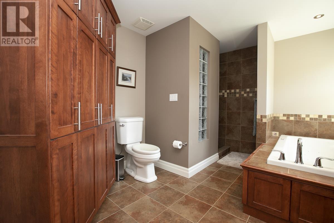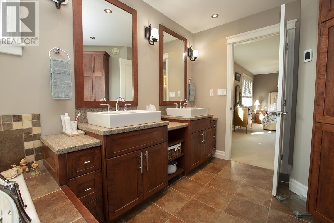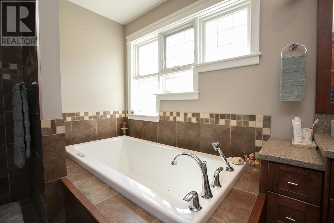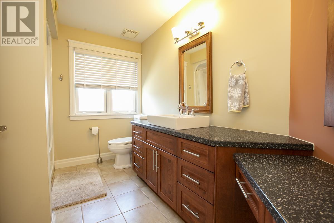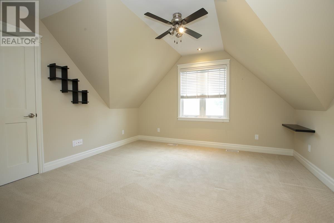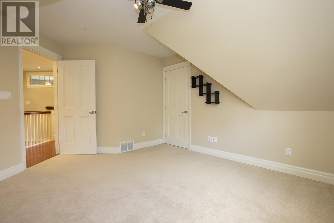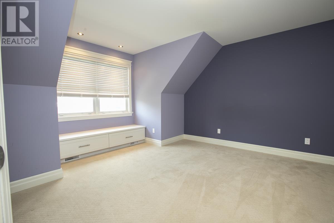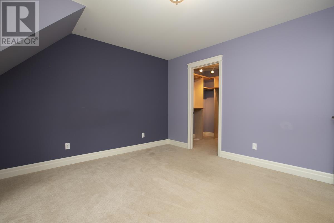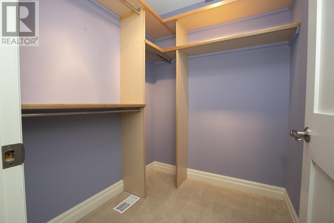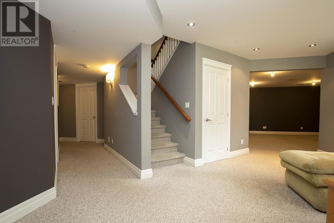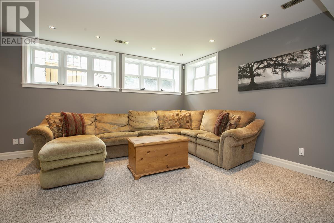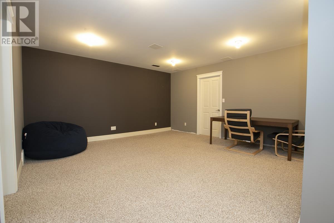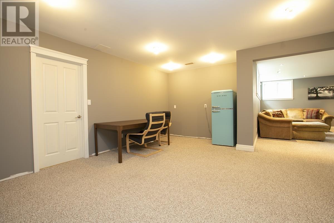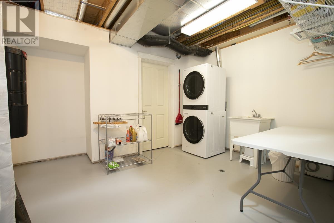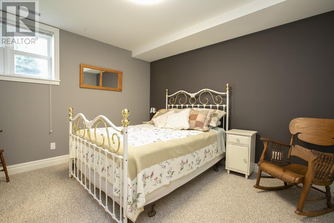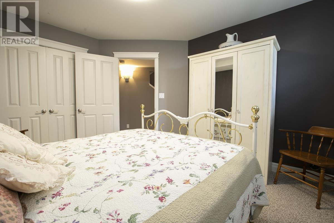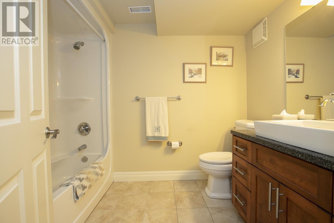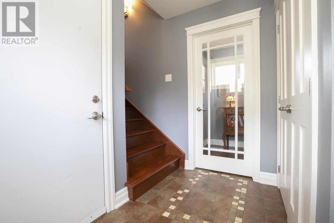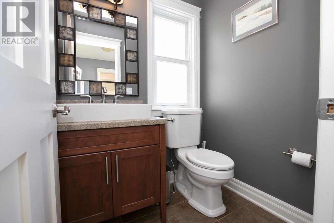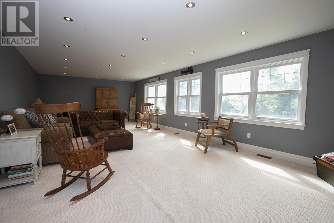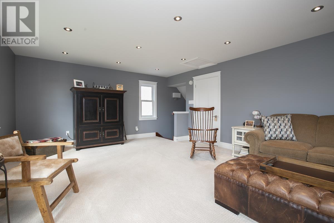231 Macdonald Ave Sault Ste. Marie, Ontario P6B 6L6
$979,900
Welcome to your Dream home! This beautifully maintained 4 bedroom, 3.5 bath home offers the perfect blend of comfort, style and beauty. Flooded with natural sunlight throughout the day, this home features spacious living areas with plenty of large windows that highlight the open layout and inviting atmosphere. The heart of the home is a modern kitchen that flows seamlessly into the dining and family rooms; perfect for entertaining or cozy evenings with friends and family. Each of the 4 generous bedrooms provide ample closet space and beautiful views with the primary suite offering a private retreat complete with a walk in closet and private bath. Tucked away, above the garage is the perfect space to have a secret getaway, currently a yoga space, this room could make an amazing home office or a private hangout to enjoy quiet days and peaceful nights. Step outside into your very private oasis – a lush, park like backyard with a beautiful deck that feels like your own piece of nature. Whether you’re hosting a gathering, playing with kids or pets, or simply enjoying a peaceful morning coffee, this backyard is a true sanctuary. Located in a quiet, central neighbourhood close to schools, parks and many amenities, this home combines convenience with tranquility. Don’t miss out on this rare opportunity to own a sun-soaked gem with a yard that holds endless possibilities. This home offers heated tile floors, a new furnace with central air conditioning (2025) and so much more, please don’t miss out on your opportunity to view this amazing home. Call to book an appointment with your Realtor today. (id:50886)
Property Details
| MLS® Number | SM252543 |
| Property Type | Single Family |
| Community Name | Sault Ste. Marie |
| Communication Type | High Speed Internet |
| Community Features | Bus Route |
| Easement | Easement |
| Features | Ravine, Interlocking Driveway |
| Storage Type | Storage Shed |
| Structure | Deck, Shed |
Building
| Bathroom Total | 4 |
| Bedrooms Above Ground | 3 |
| Bedrooms Below Ground | 1 |
| Bedrooms Total | 4 |
| Appliances | Dishwasher, Oven - Built-in, Central Vacuum, Hot Water Instant, Jetted Tub, Stove, Dryer, Window Coverings, Refrigerator, Washer |
| Architectural Style | 2 Level |
| Basement Development | Finished |
| Basement Type | Full (finished) |
| Constructed Date | 2008 |
| Construction Style Attachment | Detached |
| Cooling Type | Air Exchanger, Central Air Conditioning |
| Exterior Finish | Hardboard |
| Fireplace Present | Yes |
| Fireplace Total | 1 |
| Flooring Type | Hardwood |
| Foundation Type | Poured Concrete |
| Half Bath Total | 1 |
| Heating Fuel | Natural Gas |
| Heating Type | Forced Air |
| Stories Total | 2 |
| Utility Water | Municipal Water |
Parking
| Garage | |
| Attached Garage |
Land
| Access Type | Road Access |
| Acreage | No |
| Sewer | Sanitary Sewer |
| Size Frontage | 78.0000 |
| Size Irregular | 0.65 |
| Size Total | 0.65 Ac|1/2 - 1 Acre |
| Size Total Text | 0.65 Ac|1/2 - 1 Acre |
Rooms
| Level | Type | Length | Width | Dimensions |
|---|---|---|---|---|
| Second Level | Loft | 29'0 x 14'2 | ||
| Second Level | Primary Bedroom | 14'6 x 13'2 | ||
| Second Level | Ensuite | 15'2 x 6'10 | ||
| Second Level | Bedroom | 13'0 x 11'11 | ||
| Second Level | Bedroom | 12'1 x 11'9 | ||
| Basement | Recreation Room | 16'10 x 15'8 | ||
| Basement | Bedroom | 12'5 x 11'9 | ||
| Basement | Games Room | 18'8 x 15'7 | ||
| Basement | Laundry Room | 11'5 x 10'0 | ||
| Basement | Bathroom | 6'8 x 6'5 | ||
| Main Level | Kitchen | 20'0 x 15'8 | ||
| Main Level | Living Room | 12'5 x 11'2 | ||
| Main Level | Family Room | 19'0 x 16'4 | ||
| Main Level | Office | 13'6 x 12'2 | ||
| Main Level | Dining Room | 13'11 x 9'11 |
Utilities
| Cable | Available |
| Electricity | Available |
| Natural Gas | Available |
| Telephone | Available |
https://www.realtor.ca/real-estate/28835999/231-macdonald-ave-sault-ste-marie-sault-ste-marie
Contact Us
Contact us for more information
Trishia Crema
Salesperson
(705) 759-6170
www.cremathecrop.ca/
766 Bay Street
Sault Ste. Marie, Ontario P6A 0A1
(705) 942-6000
1-northernadvantage-saultstemarie.royallepage.ca/

