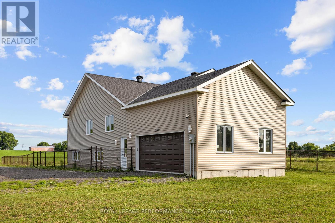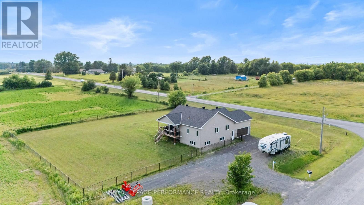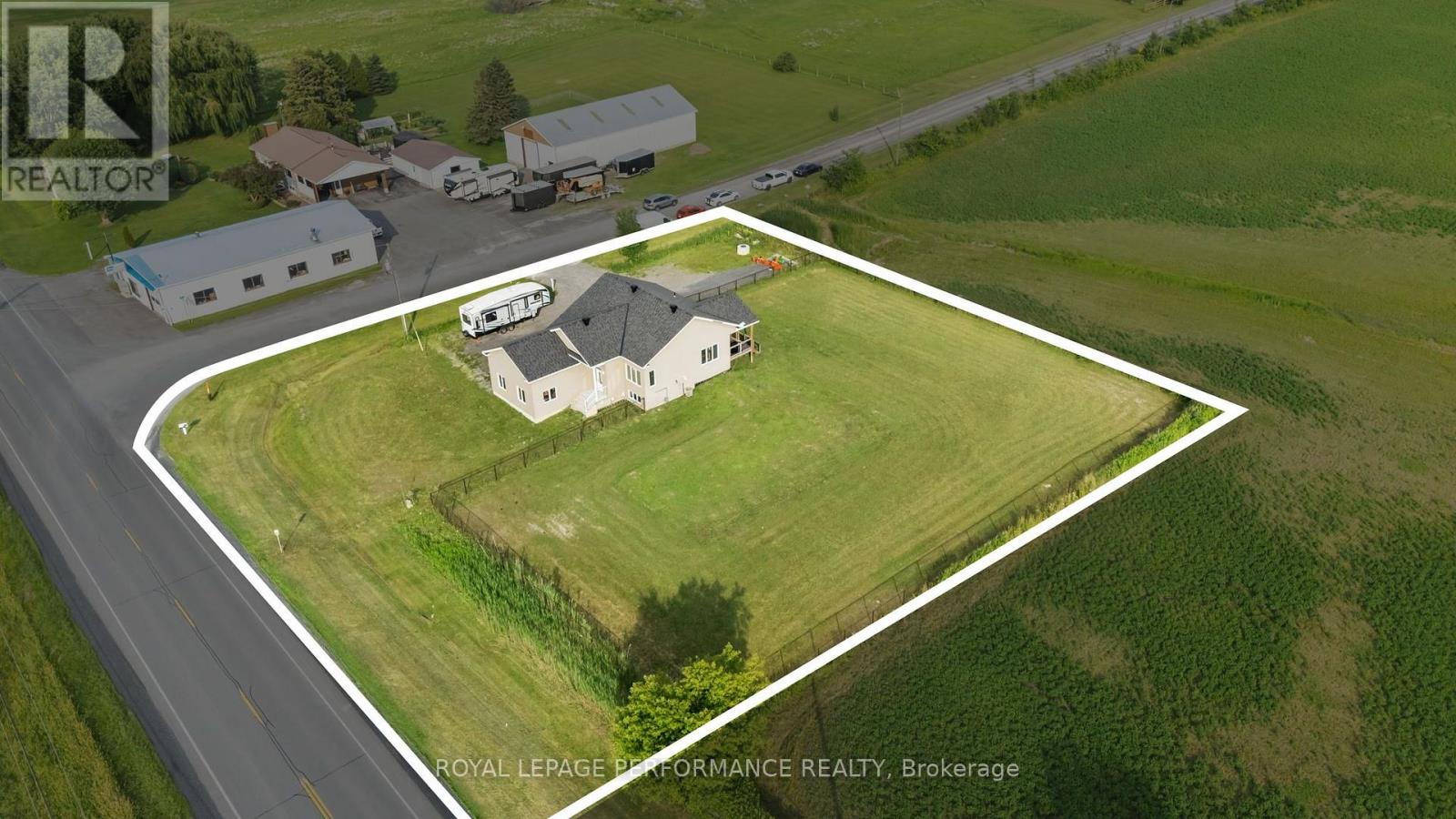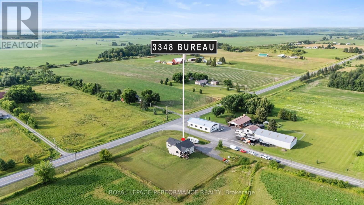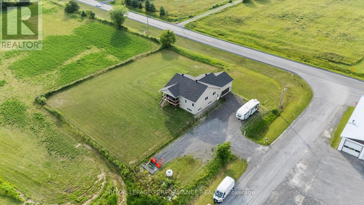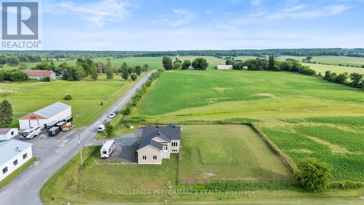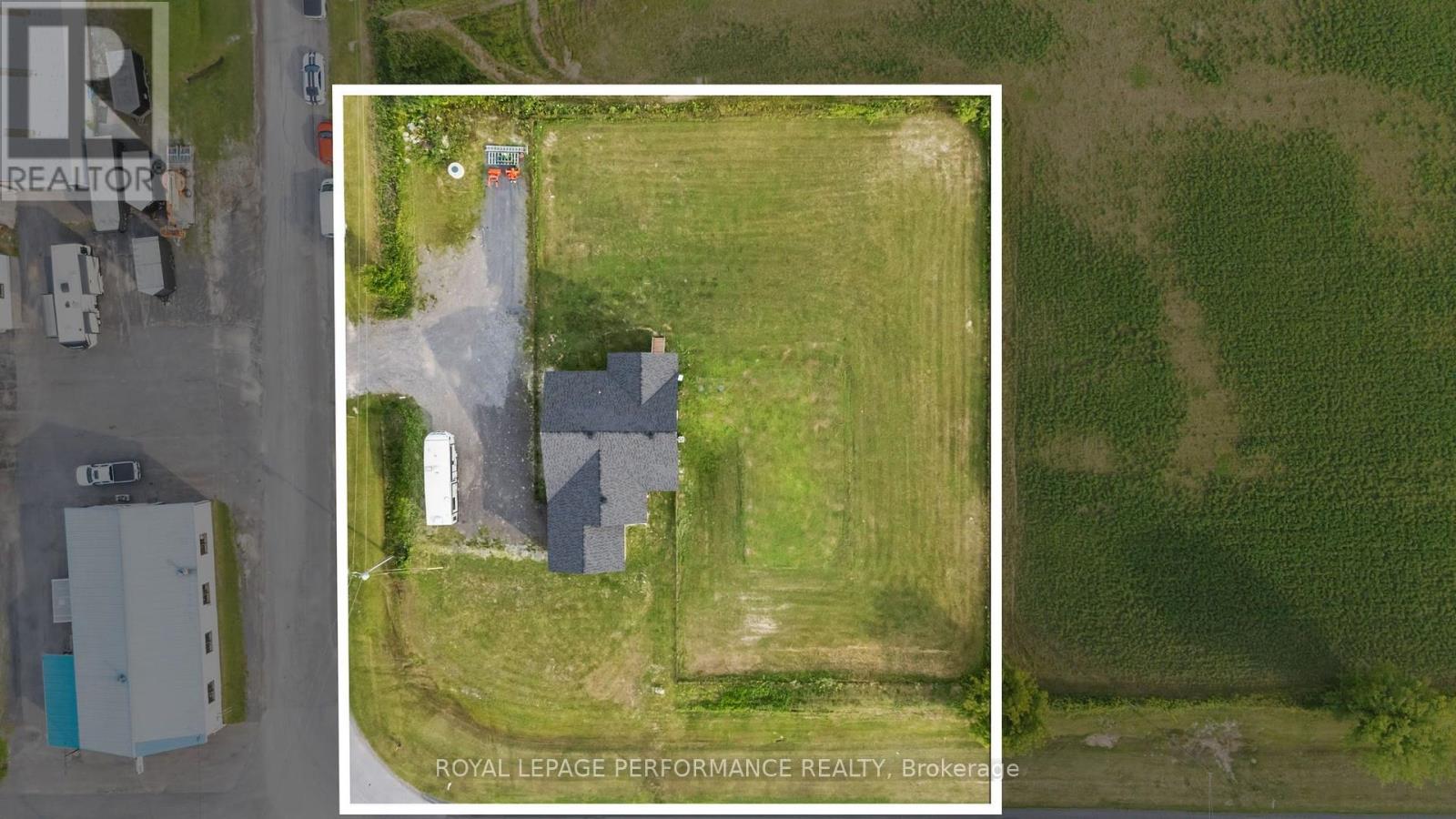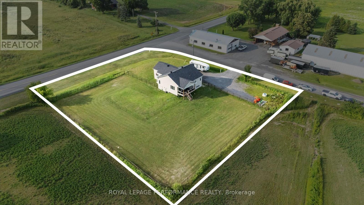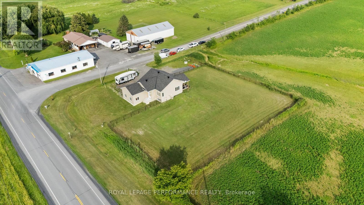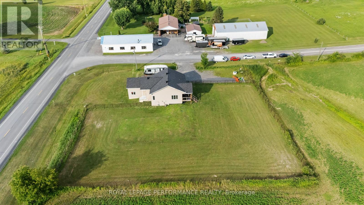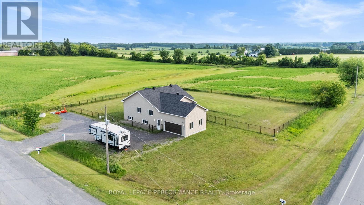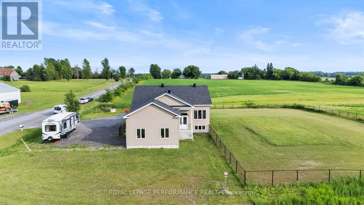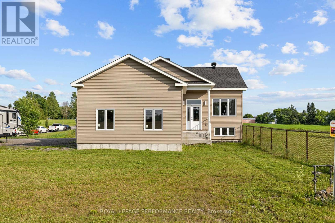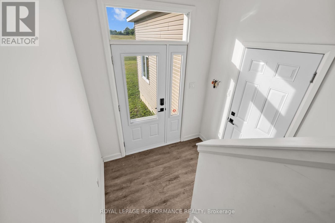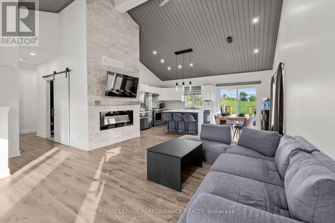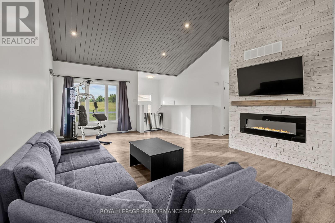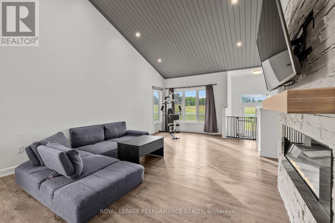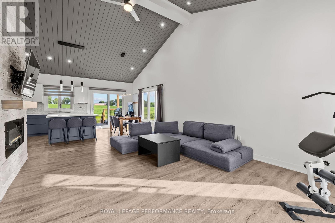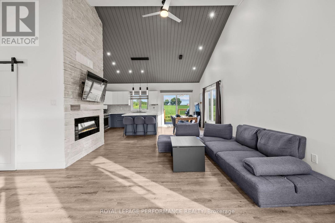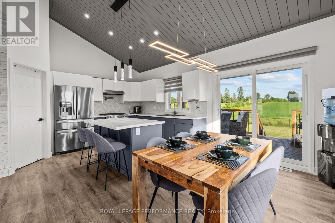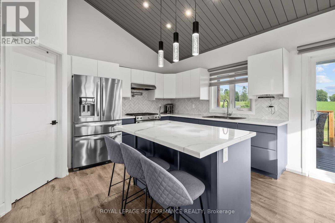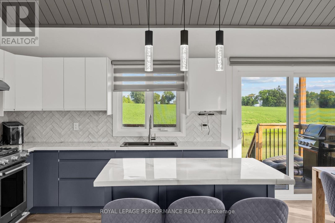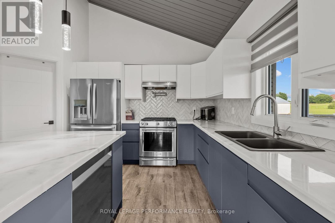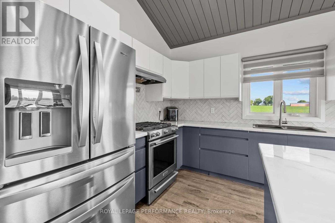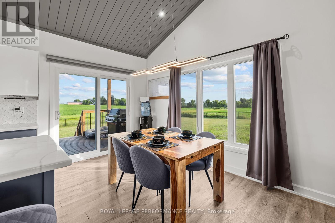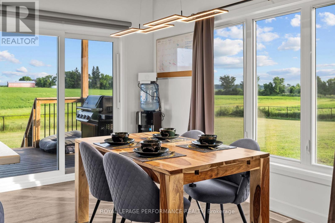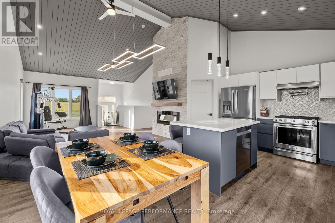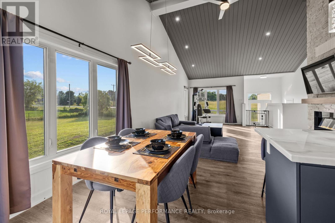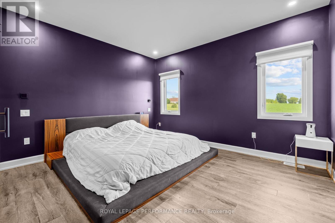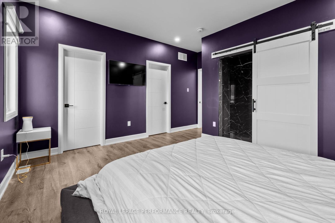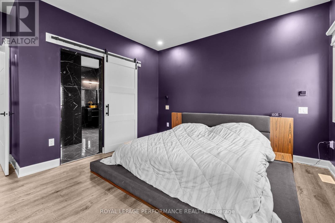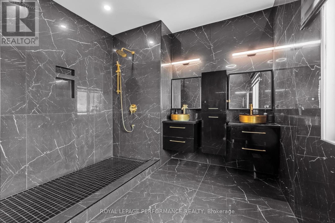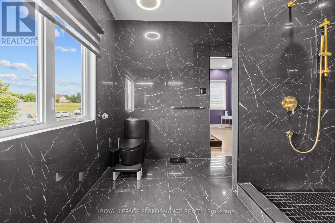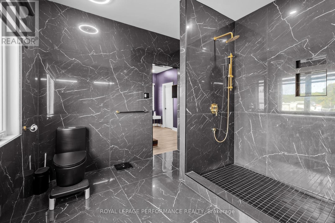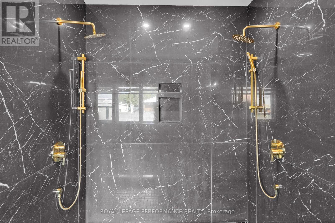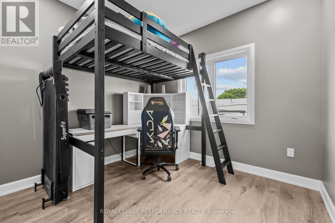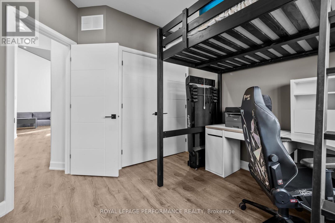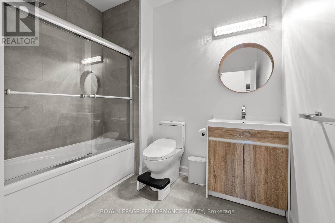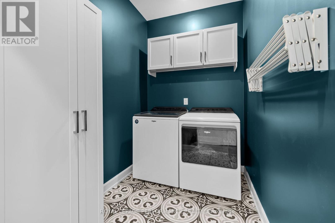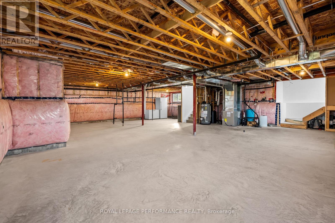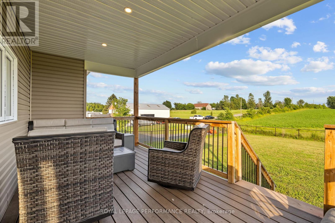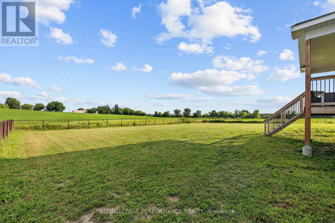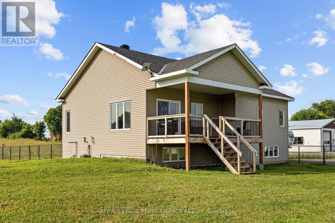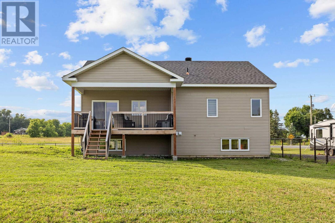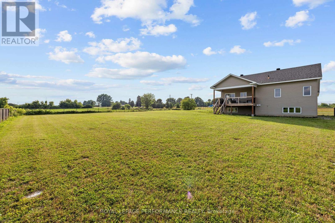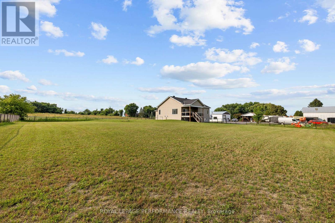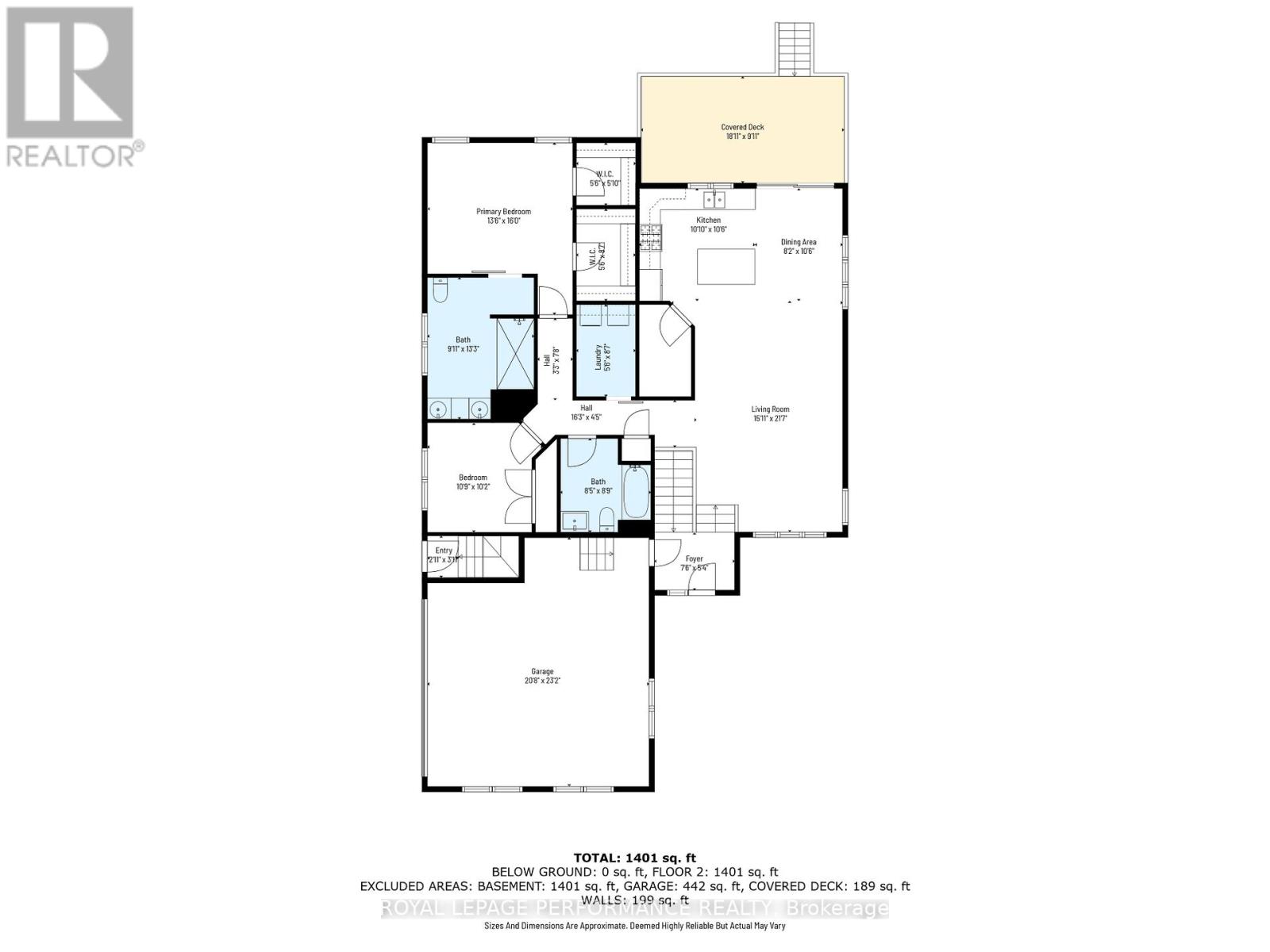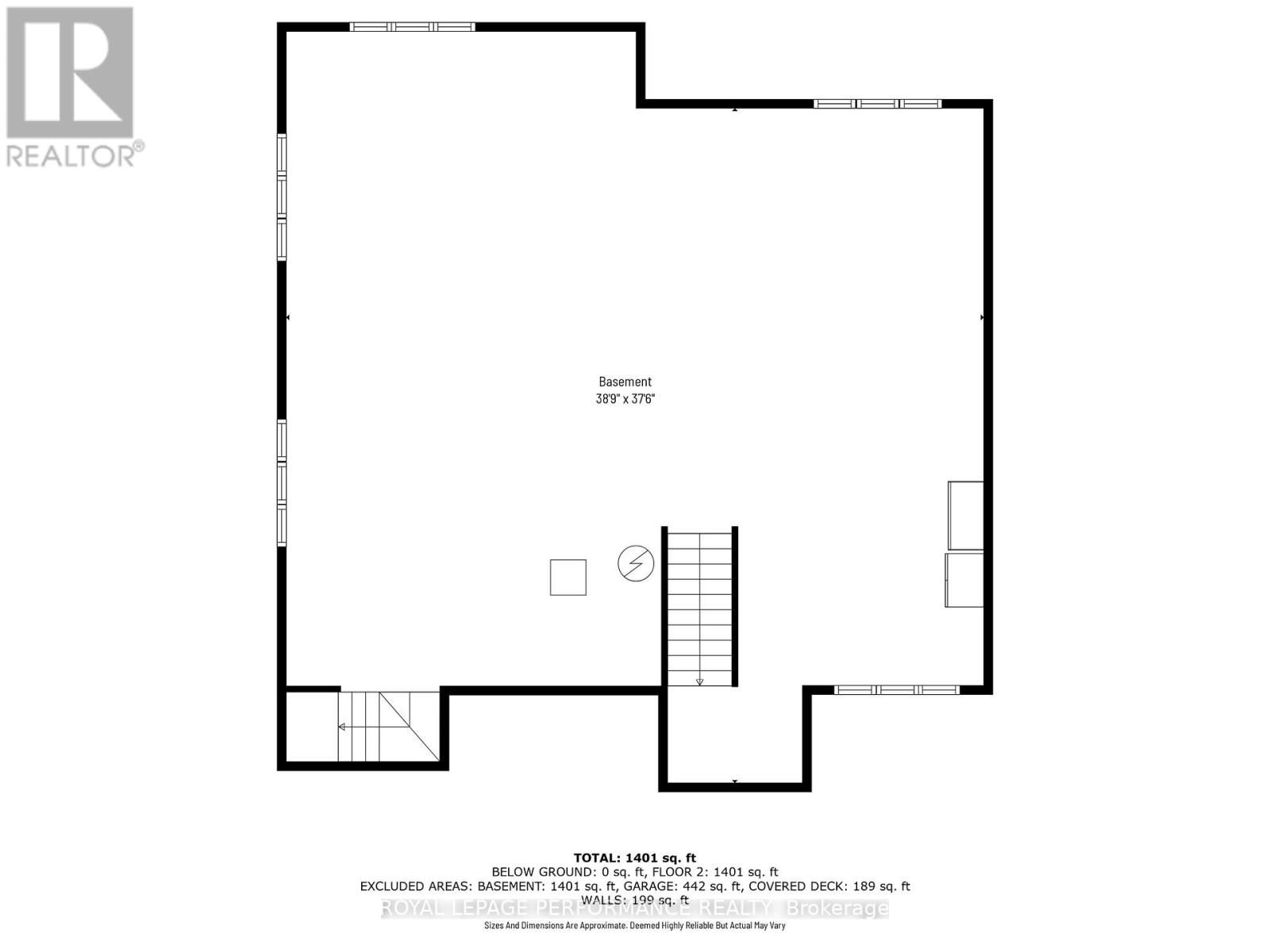3348 Bureau Road North Glengarry, Ontario K0C 1A0
$674,500
Welcome to 3348 Bureau Road, Alexandria - Country living at its finest! This stunning custom-built bungalow, completed in2023, sits on a spacious 0.88-acre lot with a fully fenced, lush green backyard -perfect for the growing families, and entertaining. Step inside to soaring cathedral ceilings and a cozy fireplace that anchor the open-concept living, dining, and kitchen area. The kitchen is a chefs dream, featuring countertops, a large island, ample cabinetry, and a walk-in pantry. The main floor offers 2generously sized bedrooms and 2 full bathrooms, including a luxurious primary suite complete with dual walk-in closets and a spa-like ensuite with absolutely stunning finishes. The unfinished basement features a plumbing rough-in and direct separate access - ideal for creating an in-law suite, or your own custom space. Enjoy the oversized garage, high-end finishes throughout, and a covered rear deck that opens to a private, expansive backyard. Don't miss your chance to own this exceptional home that combines modern luxury with peaceful country charm! (id:50886)
Property Details
| MLS® Number | X12392029 |
| Property Type | Single Family |
| Community Name | 721 - North Glengarry (Lochiel) Twp |
| Easement | Unknown |
| Features | Carpet Free, Sump Pump |
| Parking Space Total | 11 |
| Structure | Deck |
Building
| Bathroom Total | 2 |
| Bedrooms Above Ground | 2 |
| Bedrooms Total | 2 |
| Amenities | Fireplace(s) |
| Appliances | Garage Door Opener Remote(s), Water Heater, Water Softener, Water Treatment, Dishwasher, Dryer, Washer, Window Coverings, Refrigerator |
| Architectural Style | Bungalow |
| Basement Features | Separate Entrance, Walk-up |
| Basement Type | N/a, N/a |
| Construction Style Attachment | Detached |
| Cooling Type | Central Air Conditioning, Air Exchanger, Ventilation System |
| Exterior Finish | Vinyl Siding |
| Fire Protection | Smoke Detectors |
| Fireplace Present | Yes |
| Fireplace Total | 1 |
| Foundation Type | Poured Concrete |
| Heating Fuel | Natural Gas |
| Heating Type | Forced Air |
| Stories Total | 1 |
| Size Interior | 1,500 - 2,000 Ft2 |
| Type | House |
| Utility Water | Dug Well |
Parking
| Attached Garage | |
| Garage |
Land
| Acreage | No |
| Fence Type | Fenced Yard |
| Sewer | Septic System |
| Size Depth | 199 Ft ,9 In |
| Size Frontage | 149 Ft ,8 In |
| Size Irregular | 149.7 X 199.8 Ft |
| Size Total Text | 149.7 X 199.8 Ft |
Utilities
| Electricity | Installed |
| Electricity Connected | Connected |
| Natural Gas Available | Available |
Contact Us
Contact us for more information
Mathieu Fournier
Salesperson
901 Notre Dame St
Embrun, Ontario K0A 1W0
(613) 878-0015
(613) 830-0759
Eric Fournier
Salesperson
fournierrealestategroup.ca/
901 Notre Dame St
Embrun, Ontario K0A 1W0
(613) 878-0015
(613) 830-0759
Jessica Fournier
Salesperson
www.fournierrealestategroup.ca/
www.linkedin.com/in/jessica-fournier-9ba10a256/?originalSubdomain=ca
901 Notre Dame St
Embrun, Ontario K0A 1W0
(613) 878-0015
(613) 830-0759
Yvan Fournier
Salesperson
www.yvanfournier.ca/
901 Notre Dame St
Embrun, Ontario K0A 1W0
(613) 878-0015
(613) 830-0759

