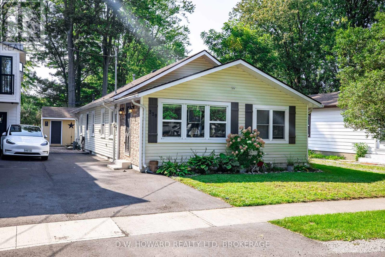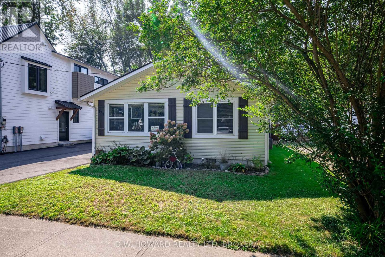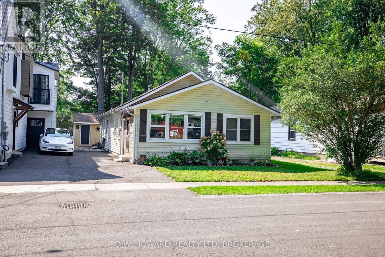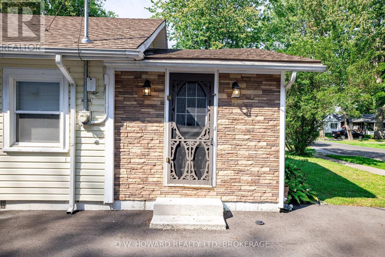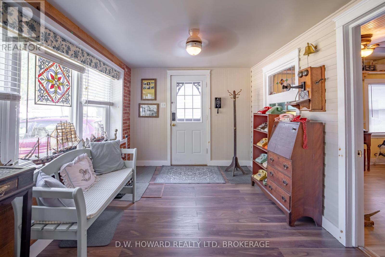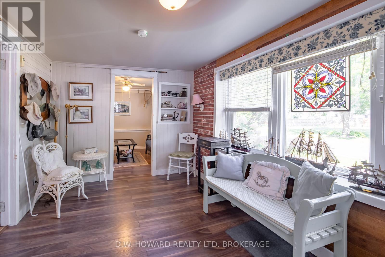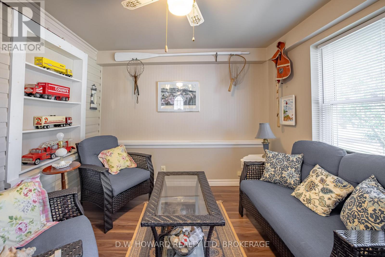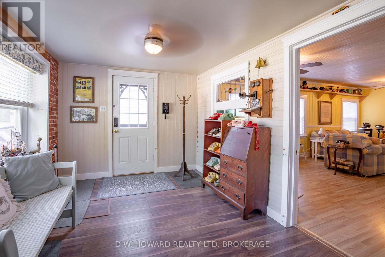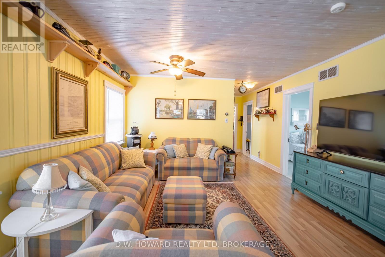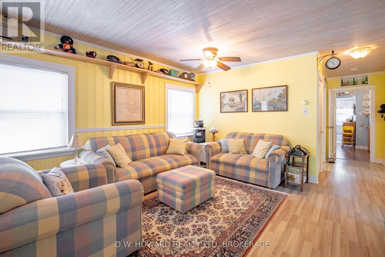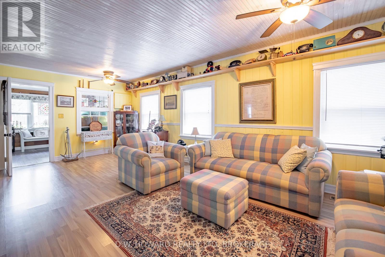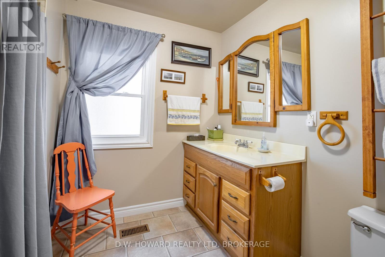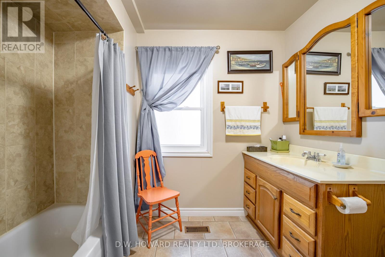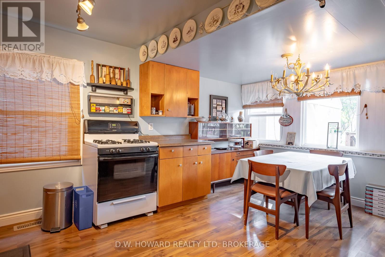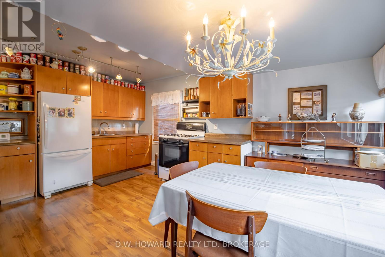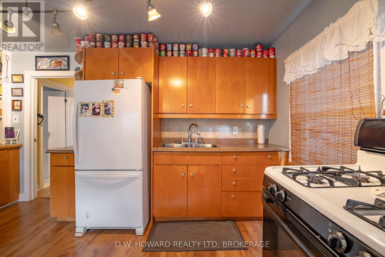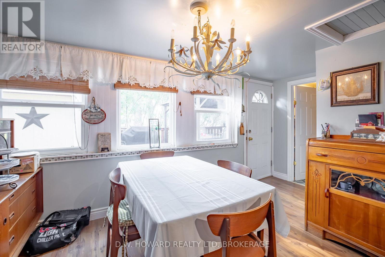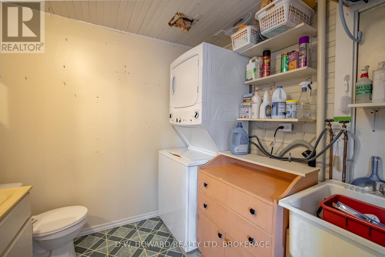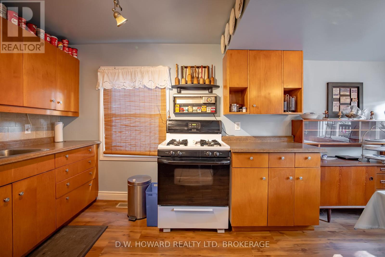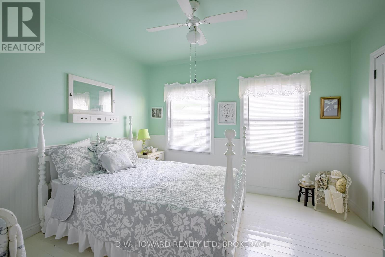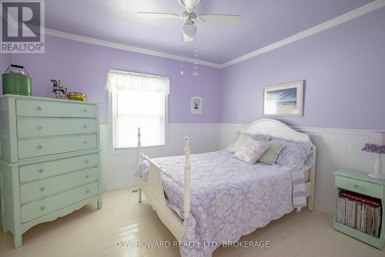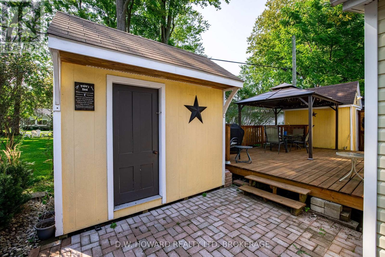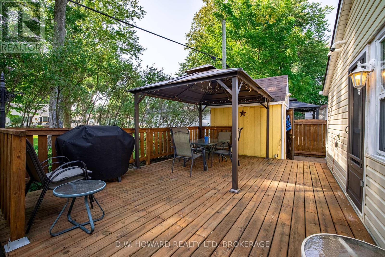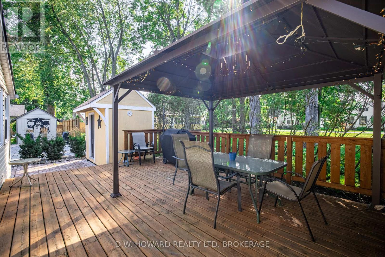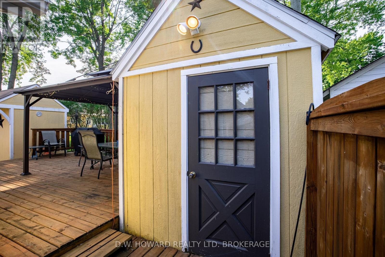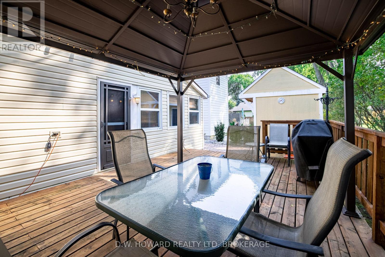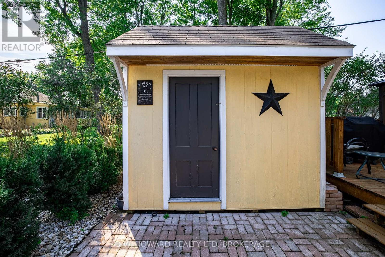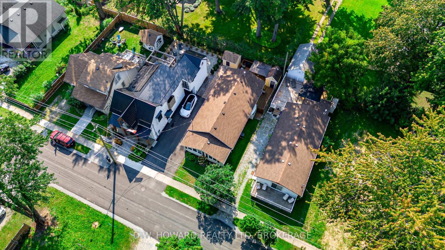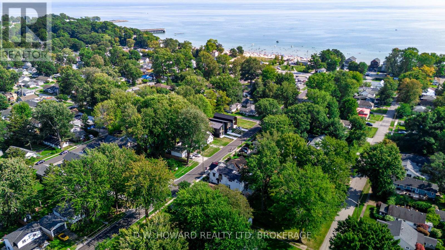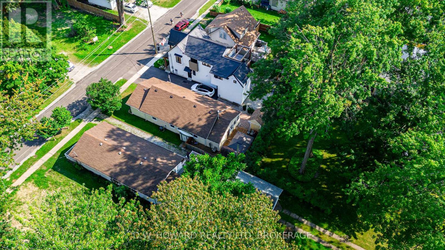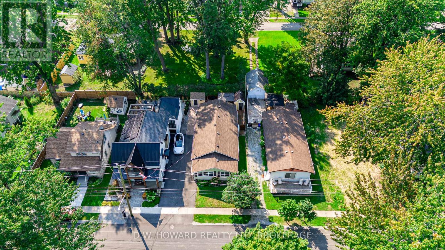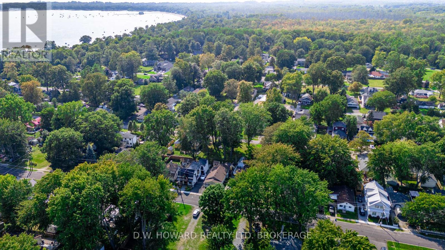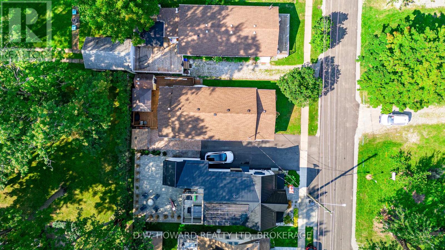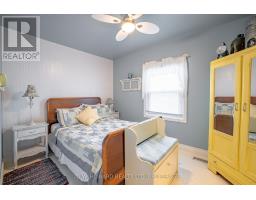339 Beechwood Avenue Fort Erie, Ontario L0S 1B0
$499,998
Welcome to 339 Beechwood Ave! Just a stone's throw away from the stunning public sand beach of Crystal Beach on Lake Erie, this charming four-season home is a turnkey setup, perfect for a vacation getaway or rental. It features three bedrooms and a den, which can serve as a fourth bedroom if needed. The large eat-in kitchen is ideal for family meals, and there is a convenient two-piece bathroom adjacent to the back patio area. The property also includes two storage sheds for your convenience. Enjoy your own private deck and gazebo, perfect for relaxing outdoors. The home is equipped with newer gas forced air and central air units for your comfort. Come take a look! (id:50886)
Property Details
| MLS® Number | X12392251 |
| Property Type | Single Family |
| Community Name | 337 - Crystal Beach |
| Equipment Type | Water Heater - Gas |
| Features | Carpet Free |
| Parking Space Total | 2 |
| Rental Equipment Type | Water Heater - Gas |
| Structure | Deck |
Building
| Bathroom Total | 2 |
| Bedrooms Above Ground | 3 |
| Bedrooms Total | 3 |
| Architectural Style | Bungalow |
| Basement Type | Crawl Space |
| Construction Style Attachment | Detached |
| Cooling Type | Central Air Conditioning |
| Exterior Finish | Vinyl Siding |
| Foundation Type | Concrete |
| Half Bath Total | 1 |
| Heating Fuel | Natural Gas |
| Heating Type | Forced Air |
| Stories Total | 1 |
| Size Interior | 1,100 - 1,500 Ft2 |
| Type | House |
| Utility Water | Municipal Water |
Parking
| No Garage |
Land
| Acreage | No |
| Sewer | Sanitary Sewer |
| Size Depth | 90 Ft |
| Size Frontage | 40 Ft |
| Size Irregular | 40 X 90 Ft |
| Size Total Text | 40 X 90 Ft |
Rooms
| Level | Type | Length | Width | Dimensions |
|---|---|---|---|---|
| Main Level | Living Room | 3.96 m | 6.4 m | 3.96 m x 6.4 m |
| Main Level | Den | 2.74 m | 2.74 m | 2.74 m x 2.74 m |
| Main Level | Foyer | 3.05 m | 3.96 m | 3.05 m x 3.96 m |
| Main Level | Bedroom | 3.05 m | 3.66 m | 3.05 m x 3.66 m |
| Main Level | Bedroom | 3.05 m | 3.66 m | 3.05 m x 3.66 m |
| Main Level | Bedroom | 3.05 m | 3.35 m | 3.05 m x 3.35 m |
| Ground Level | Kitchen | 3.96 m | 4.88 m | 3.96 m x 4.88 m |
Contact Us
Contact us for more information
Sally Howard
Broker
384 Ridge Rd,p.o. Box 953
Ridgeway, Ontario L0S 1N0
(905) 894-1703
(905) 894-4476
www.dwhowardrealty.com/

