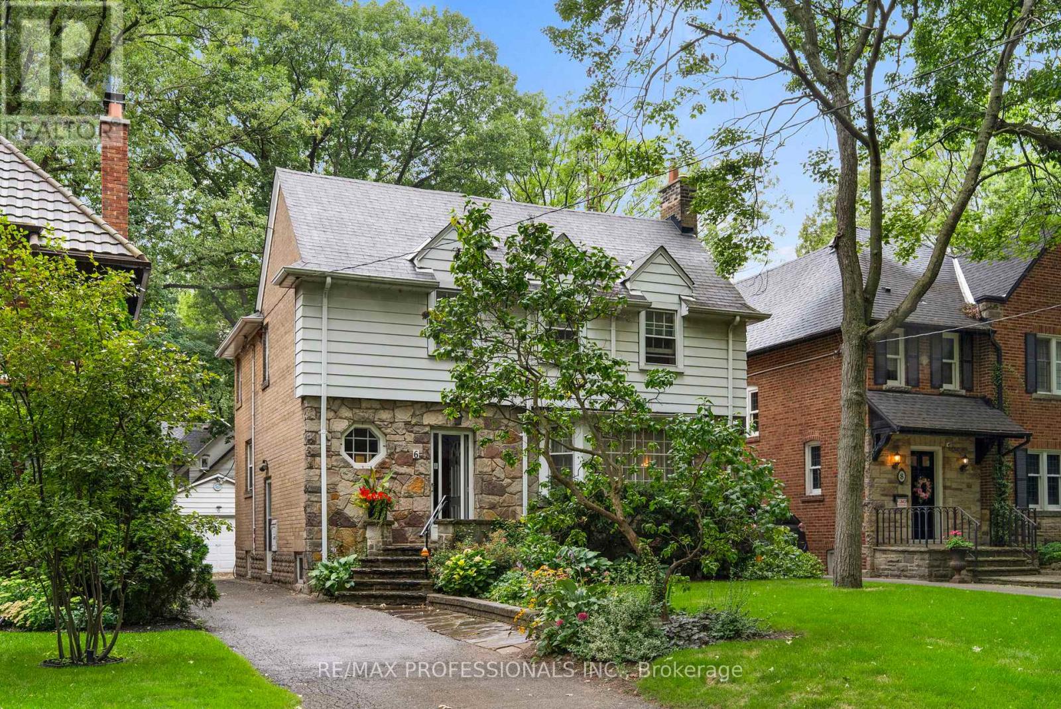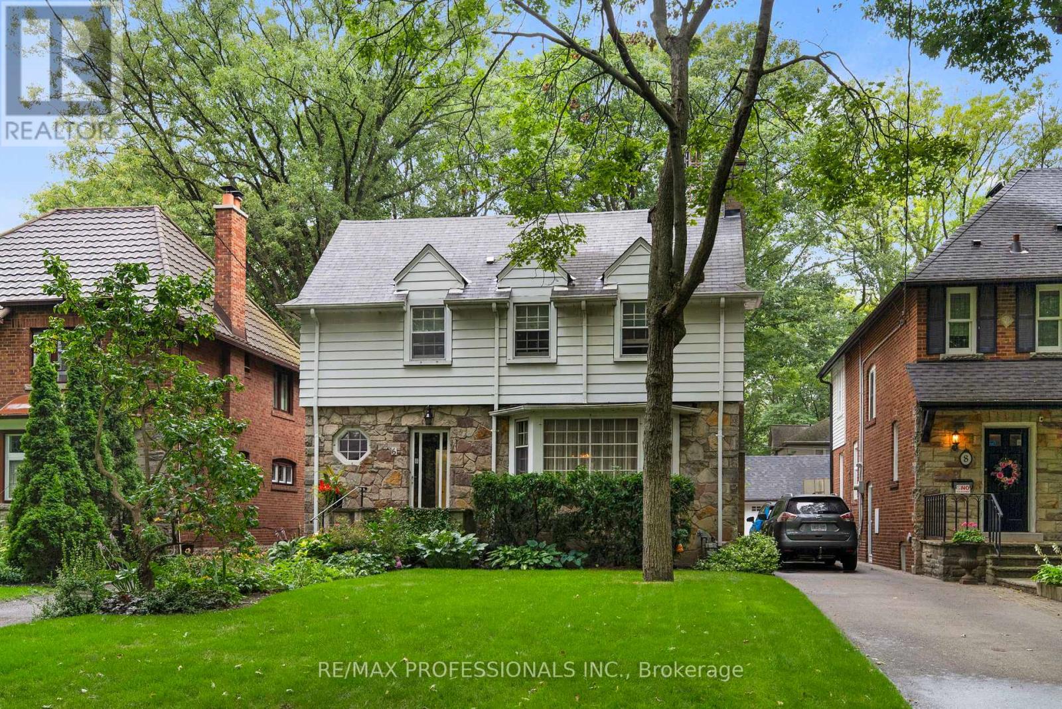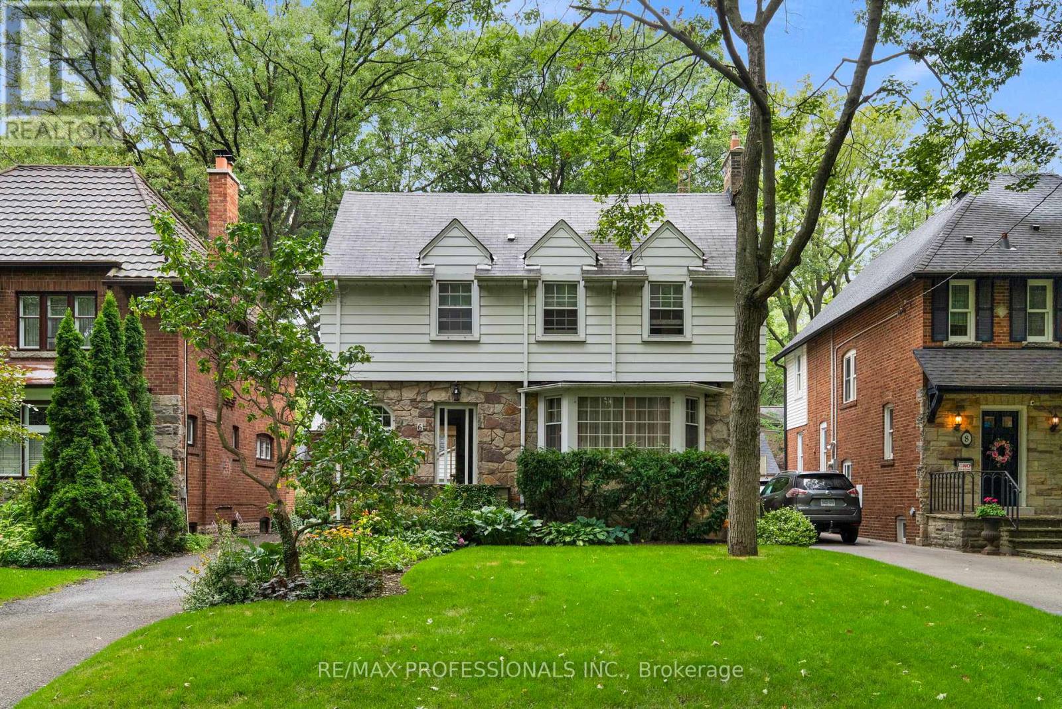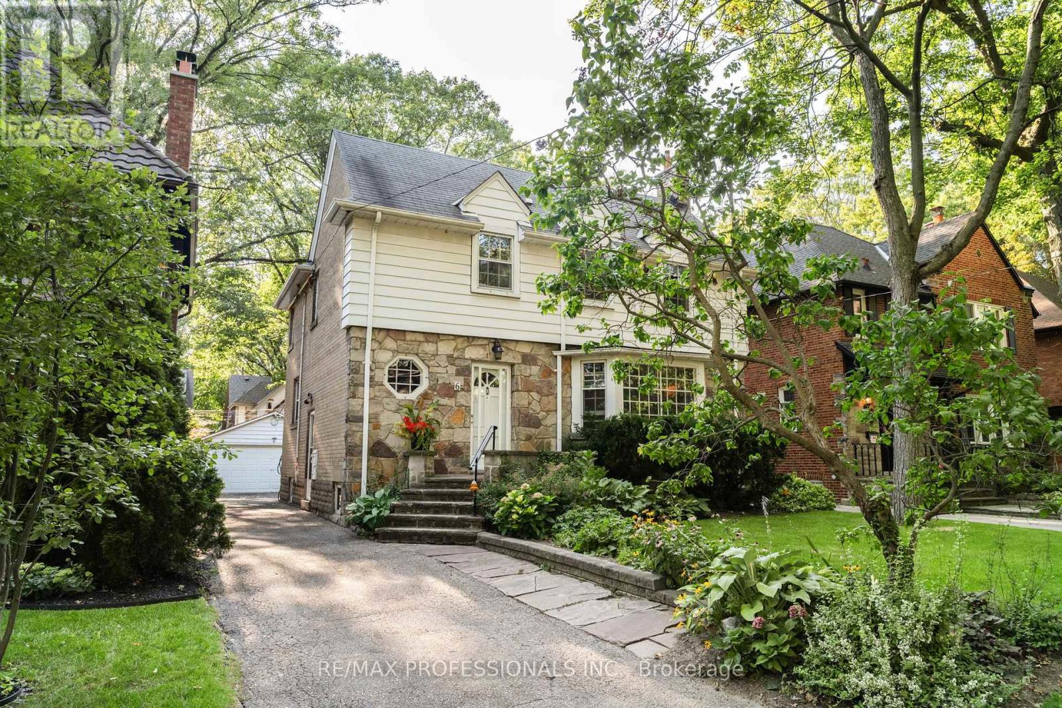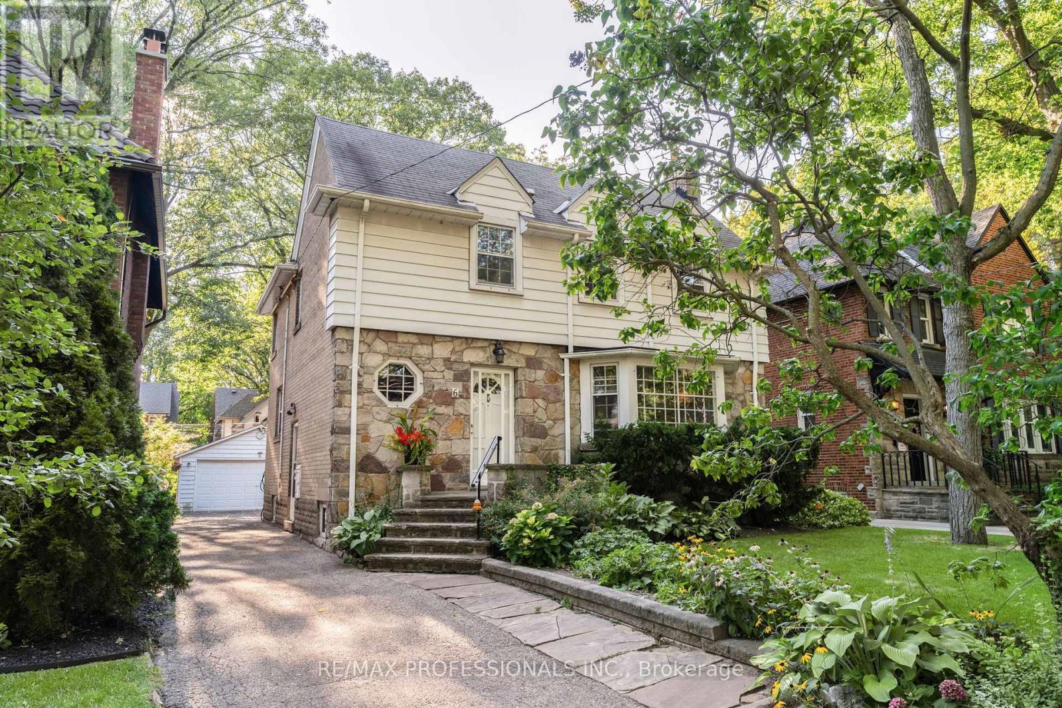6 Princeton Road Toronto, Ontario M8X 2E2
$1,799,000
Traditional Kingsway Home located on Prime Block of Coveted Princeton Rd. Nestled on a Quiet, Tree-Lined, Family Friendly Street, on a Lovely West Facing Lot With a Large Double Car Garage, This Home Features Untouched Kingsway Character With its Quarter Cut Oak Hardwood Floors, Gumwood Wainscotting, Trims, Traditional Formal Rooms, Stone Fireplace. Enjoy the Perfect Location Just Steps to Bloor St, Subway, Top-rated Schools and Surrounded By Pretty Kingsway Homes. This is Truly a Rare Opportunity to Customize Your Own Home and Live in a Sought After Community. (id:50886)
Open House
This property has open houses!
2:00 pm
Ends at:4:00 pm
2:00 pm
Ends at:4:00 pm
Property Details
| MLS® Number | W12391895 |
| Property Type | Single Family |
| Community Name | Kingsway South |
| Equipment Type | Water Heater |
| Parking Space Total | 6 |
| Rental Equipment Type | Water Heater |
Building
| Bathroom Total | 2 |
| Bedrooms Above Ground | 3 |
| Bedrooms Total | 3 |
| Amenities | Fireplace(s) |
| Appliances | Garage Door Opener Remote(s), Dishwasher, Dryer, Freezer, Stove, Washer, Refrigerator |
| Basement Features | Separate Entrance |
| Basement Type | Full |
| Construction Style Attachment | Detached |
| Exterior Finish | Brick, Stone |
| Fireplace Present | Yes |
| Fireplace Total | 1 |
| Flooring Type | Hardwood, Concrete |
| Foundation Type | Concrete |
| Half Bath Total | 1 |
| Heating Fuel | Natural Gas |
| Heating Type | Radiant Heat |
| Stories Total | 2 |
| Size Interior | 1,500 - 2,000 Ft2 |
| Type | House |
| Utility Water | Municipal Water |
Parking
| Detached Garage | |
| Garage |
Land
| Acreage | No |
| Sewer | Sanitary Sewer |
| Size Depth | 120 Ft |
| Size Frontage | 40 Ft |
| Size Irregular | 40 X 120 Ft |
| Size Total Text | 40 X 120 Ft |
Rooms
| Level | Type | Length | Width | Dimensions |
|---|---|---|---|---|
| Second Level | Primary Bedroom | 4.88 m | 4.57 m | 4.88 m x 4.57 m |
| Second Level | Bedroom 2 | 3.66 m | 3.05 m | 3.66 m x 3.05 m |
| Second Level | Bedroom 3 | 3.66 m | 3.05 m | 3.66 m x 3.05 m |
| Lower Level | Recreational, Games Room | 6.93 m | 3.66 m | 6.93 m x 3.66 m |
| Lower Level | Laundry Room | 6.35 m | 5.08 m | 6.35 m x 5.08 m |
| Main Level | Foyer | 3.35 m | 3.05 m | 3.35 m x 3.05 m |
| Main Level | Living Room | 5.64 m | 5.18 m | 5.64 m x 5.18 m |
| Main Level | Dining Room | 3.96 m | 3.76 m | 3.96 m x 3.76 m |
| Main Level | Kitchen | 3.76 m | 3.05 m | 3.76 m x 3.05 m |
https://www.realtor.ca/real-estate/28837390/6-princeton-road-toronto-kingsway-south-kingsway-south
Contact Us
Contact us for more information
Motria Dzulynsky
Salesperson
www.motria.com/
4242 Dundas St W Unit 9
Toronto, Ontario M8X 1Y6
(416) 236-1241
(416) 231-0563

