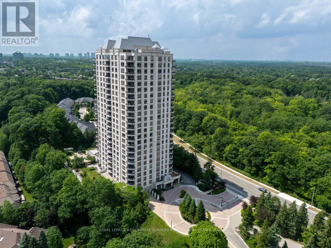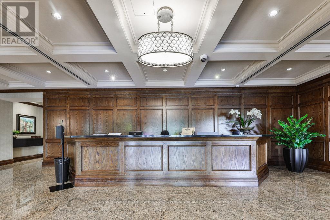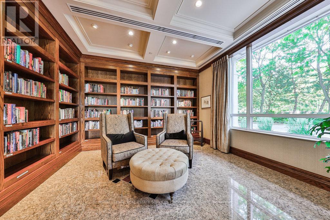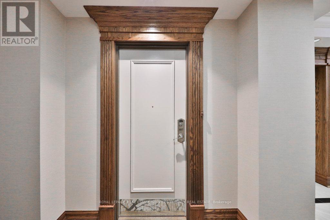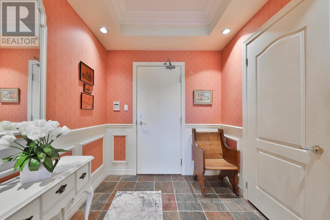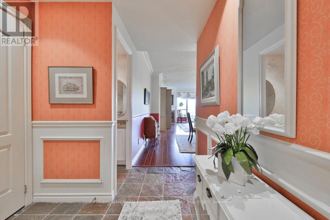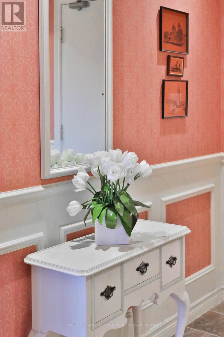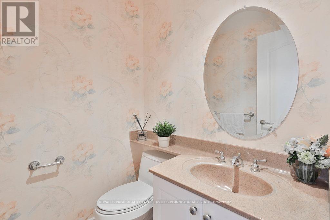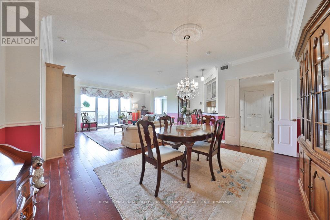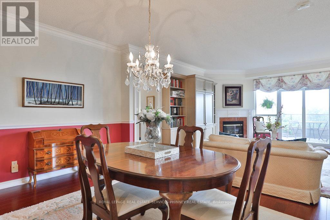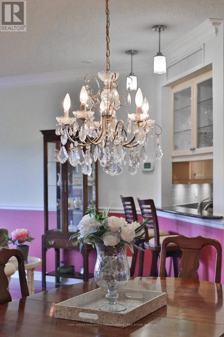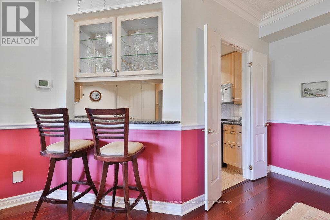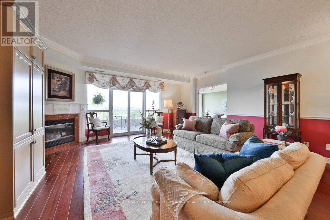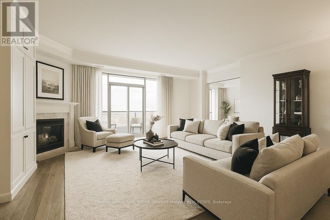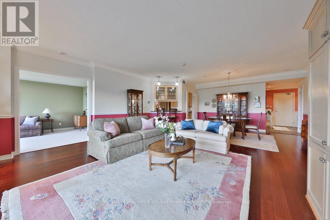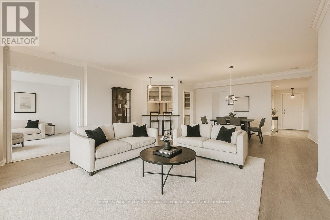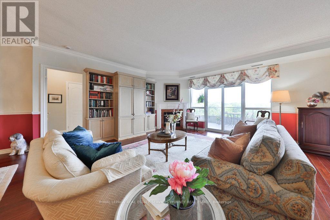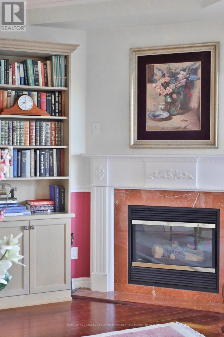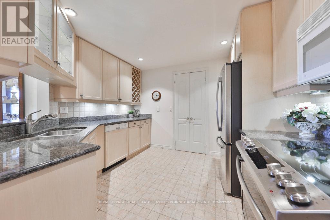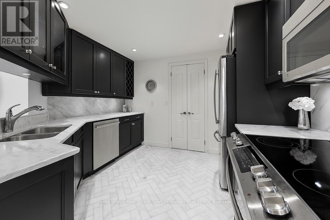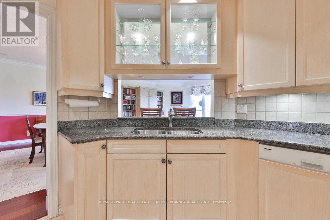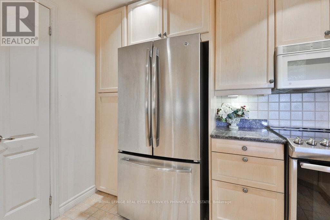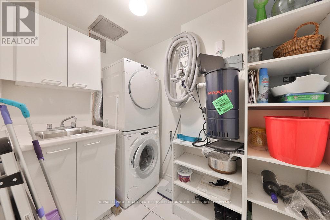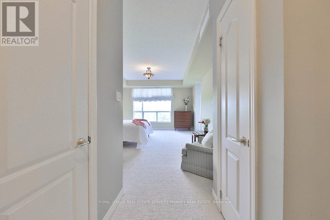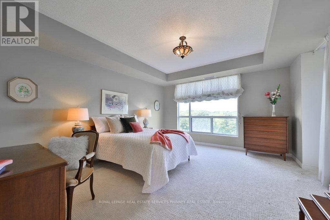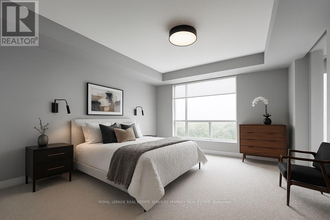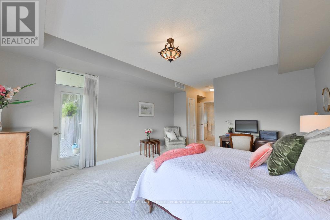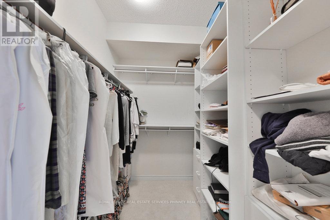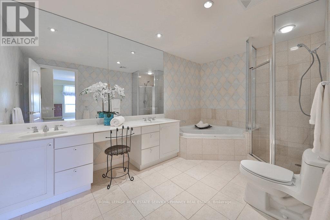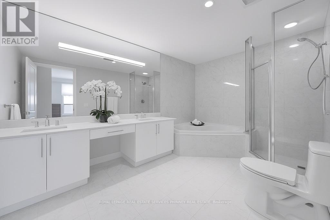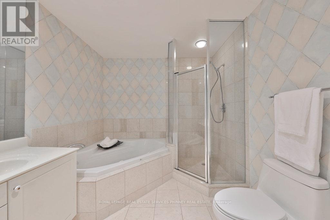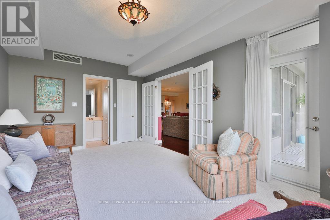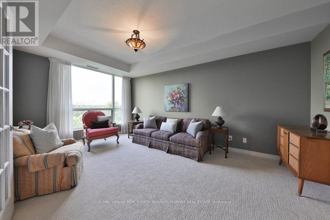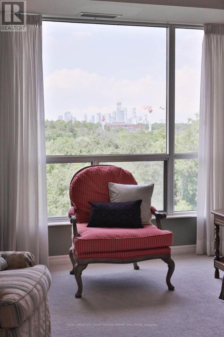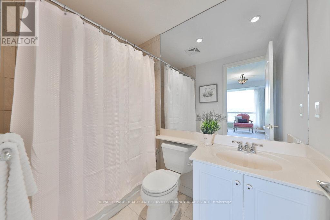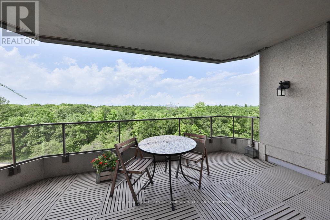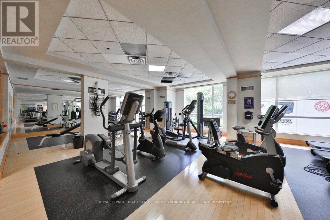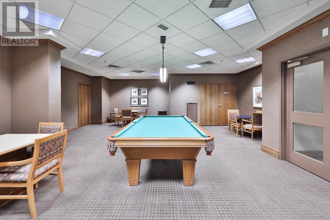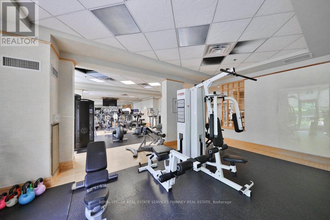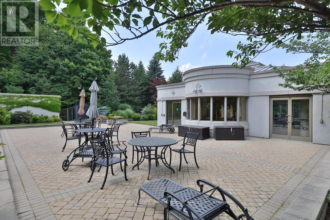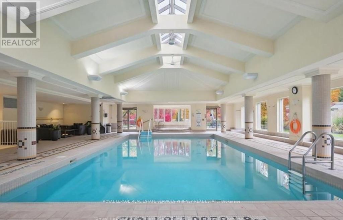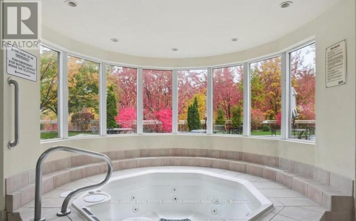807 - 1900 The Collegeway Mississauga, Ontario L5L 5Y8
$1,099,000Maintenance, Heat, Common Area Maintenance, Insurance, Water, Parking, Cable TV
$1,195.47 Monthly
Maintenance, Heat, Common Area Maintenance, Insurance, Water, Parking, Cable TV
$1,195.47 MonthlyWelcome to The Palace, one of Mississaugas most prestigious and highly sought-after condominium communities. This upscale residence offers a wealth of amenities, including concierge, fitness centre, indoor pool, car wash station, underground visitor parking, and more. This desirable 2-bedroom, 2.5-bath 07 model boasts a tranquil easterly exposure, offering treetop views of the picturesque Sawmill Valley Trail. Spanning 1,732 sqft, the unit features a thoughtfully designed and functional layout. The tasteful open-concept living and dining area is perfect for everyday life, accentuated by stylish wainscotting and complete with a cozy gas fireplace and custom built-in bookshelves. The kitchen provides ample storage and sightline into the main living spaces, making it both practical and inviting. The spacious primary bedroom includes a walk-in closet, a luxurious 5-piece ensuite, and walk-out access to the oversized balcony. The second bedroom, accessed through elegant French doors, also features a walk-in closet, its own 4-piece ensuite, and walk-out to the balcony. Life at The Palace offers sophisticated, resort-style living with all the conveniences of a central location yet comfortably removed from the citys hustle and bustle. Experience refined living at its finest. One underground parking space close to the elevator and a sizeable storage locker also included. (Some photos are virtually staged) (id:50886)
Property Details
| MLS® Number | W12283033 |
| Property Type | Single Family |
| Community Name | Erin Mills |
| Amenities Near By | Public Transit, Schools |
| Community Features | Pet Restrictions |
| Features | Wooded Area, Ravine, Balcony |
| Parking Space Total | 1 |
| View Type | City View |
Building
| Bathroom Total | 3 |
| Bedrooms Above Ground | 2 |
| Bedrooms Total | 2 |
| Amenities | Storage - Locker, Security/concierge |
| Appliances | Intercom, Dishwasher, Dryer, Microwave, Stove, Washer, Refrigerator |
| Cooling Type | Central Air Conditioning |
| Exterior Finish | Concrete |
| Fire Protection | Alarm System, Smoke Detectors |
| Fireplace Present | Yes |
| Flooring Type | Hardwood, Tile |
| Half Bath Total | 1 |
| Heating Fuel | Natural Gas |
| Heating Type | Heat Pump |
| Size Interior | 1,600 - 1,799 Ft2 |
| Type | Apartment |
Parking
| Underground | |
| Garage |
Land
| Acreage | No |
| Land Amenities | Public Transit, Schools |
Rooms
| Level | Type | Length | Width | Dimensions |
|---|---|---|---|---|
| Main Level | Dining Room | 3.58 m | 5.92 m | 3.58 m x 5.92 m |
| Main Level | Living Room | 5.05 m | 5.59 m | 5.05 m x 5.59 m |
| Main Level | Kitchen | 3.35 m | 3.23 m | 3.35 m x 3.23 m |
| Main Level | Primary Bedroom | 7.01 m | 4.42 m | 7.01 m x 4.42 m |
| Main Level | Bedroom 2 | 5.31 m | 3.51 m | 5.31 m x 3.51 m |
Contact Us
Contact us for more information
Michael Phinney
Salesperson
phinneyrealestate.com/
169 Lakeshore Road West
Mississauga, Ontario L5H 1G3
(905) 466-8888
(905) 822-1240
www.phinneyrealestate.com/
Eric Hawn
Salesperson
169 Lakeshore Rd West
Mississauga, Ontario L5H 1G3
(905) 466-8888
(905) 822-1240

