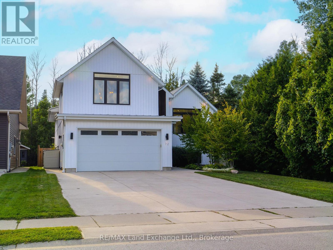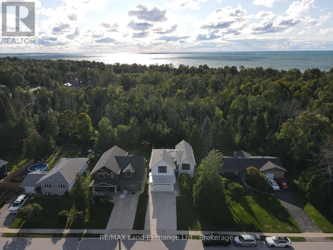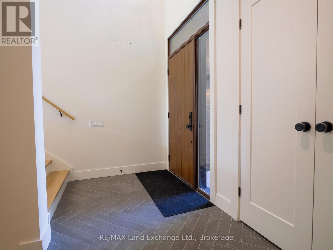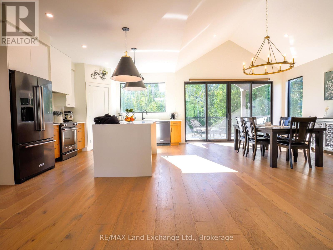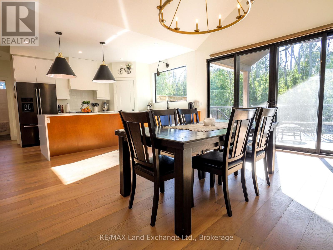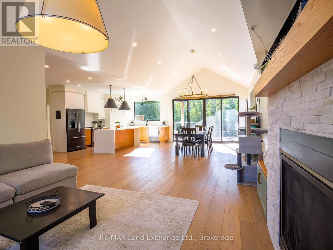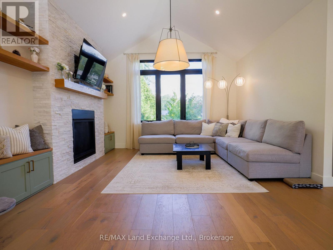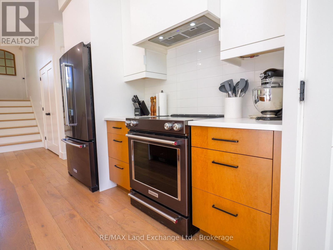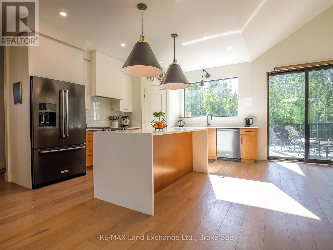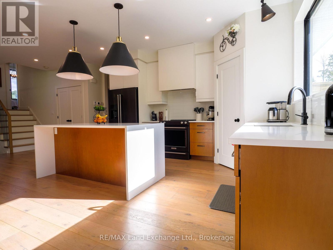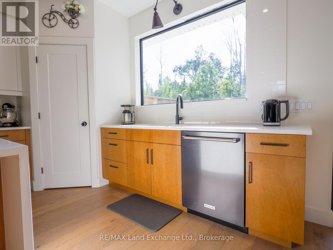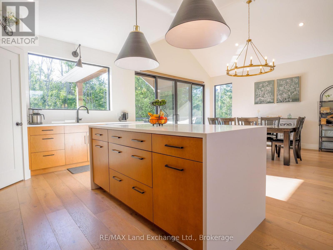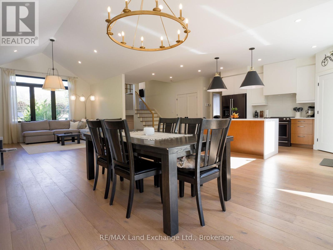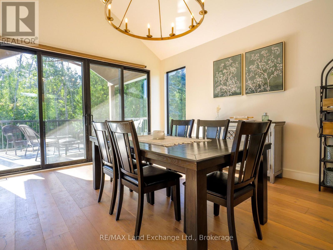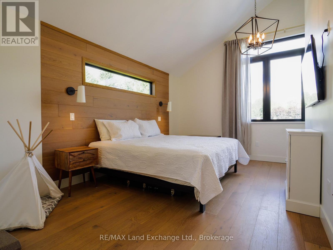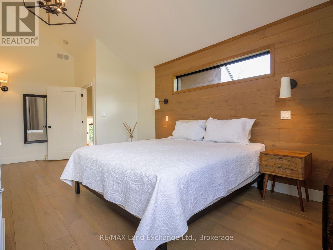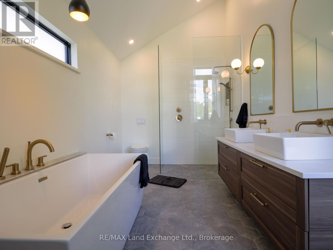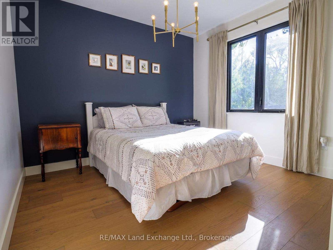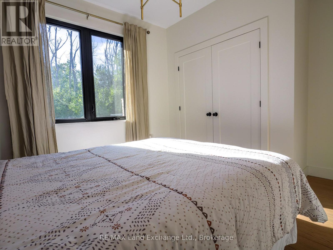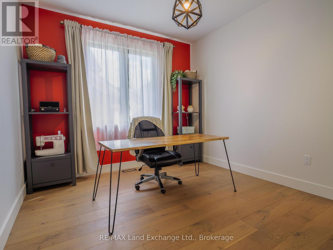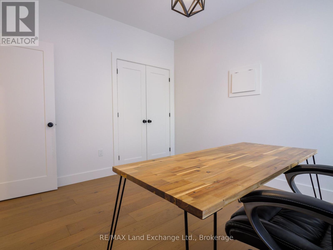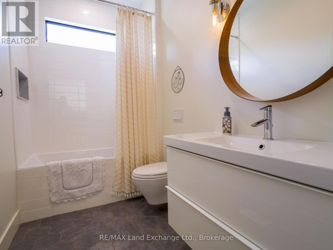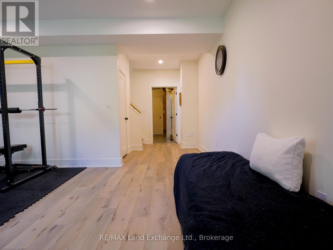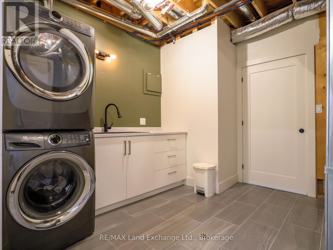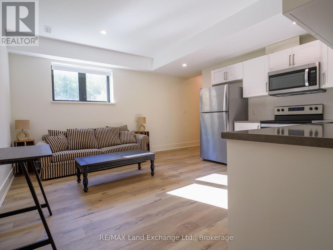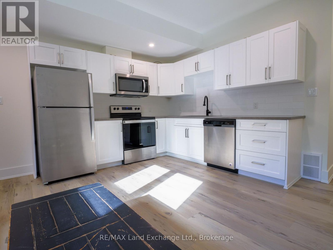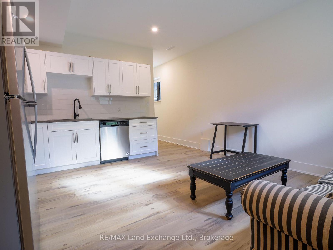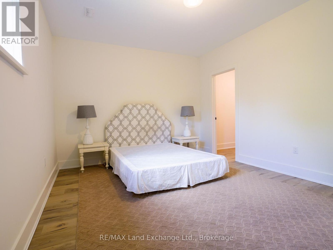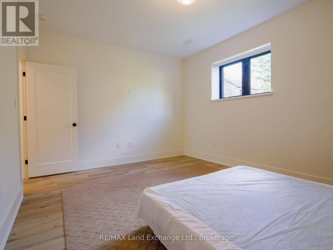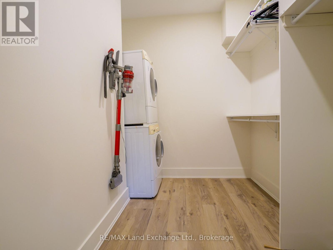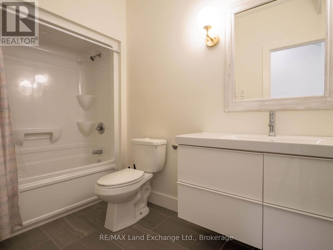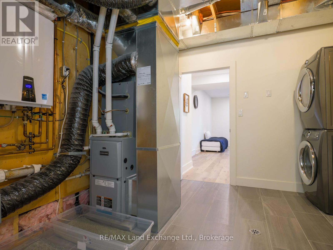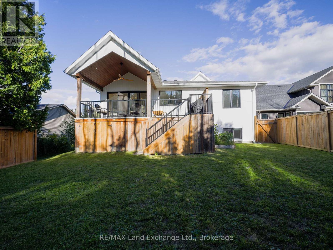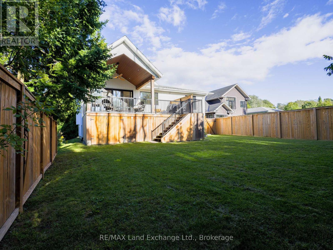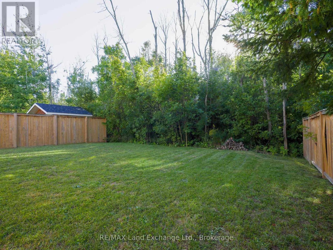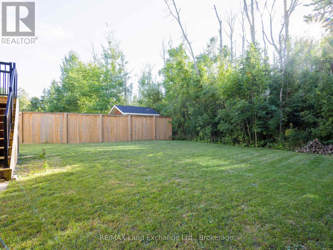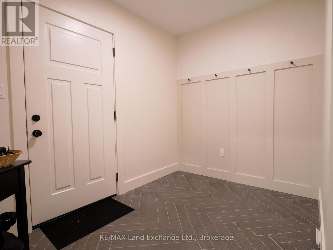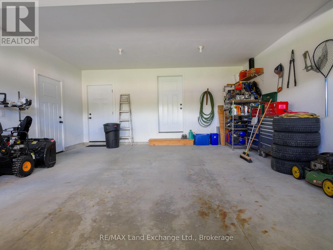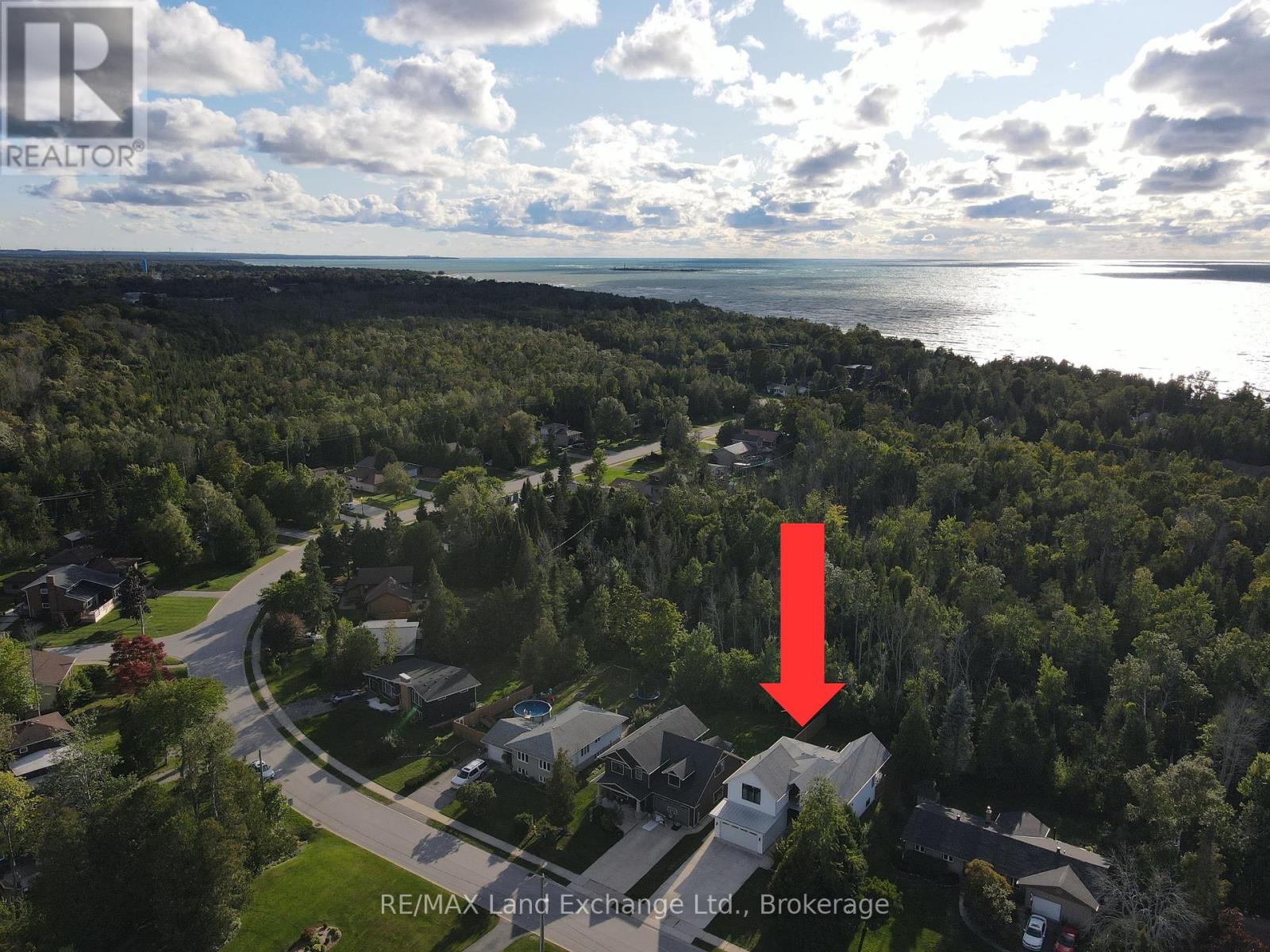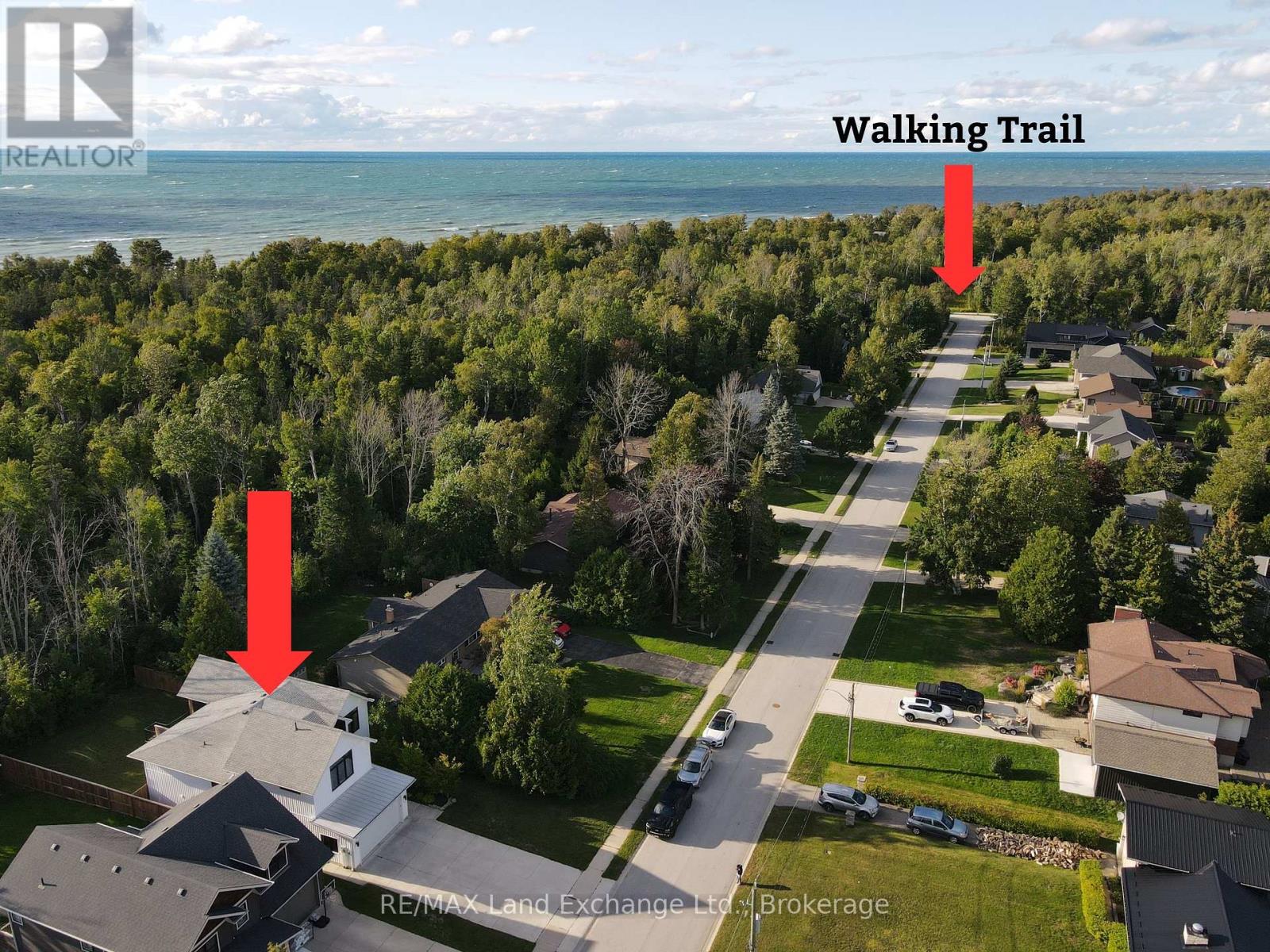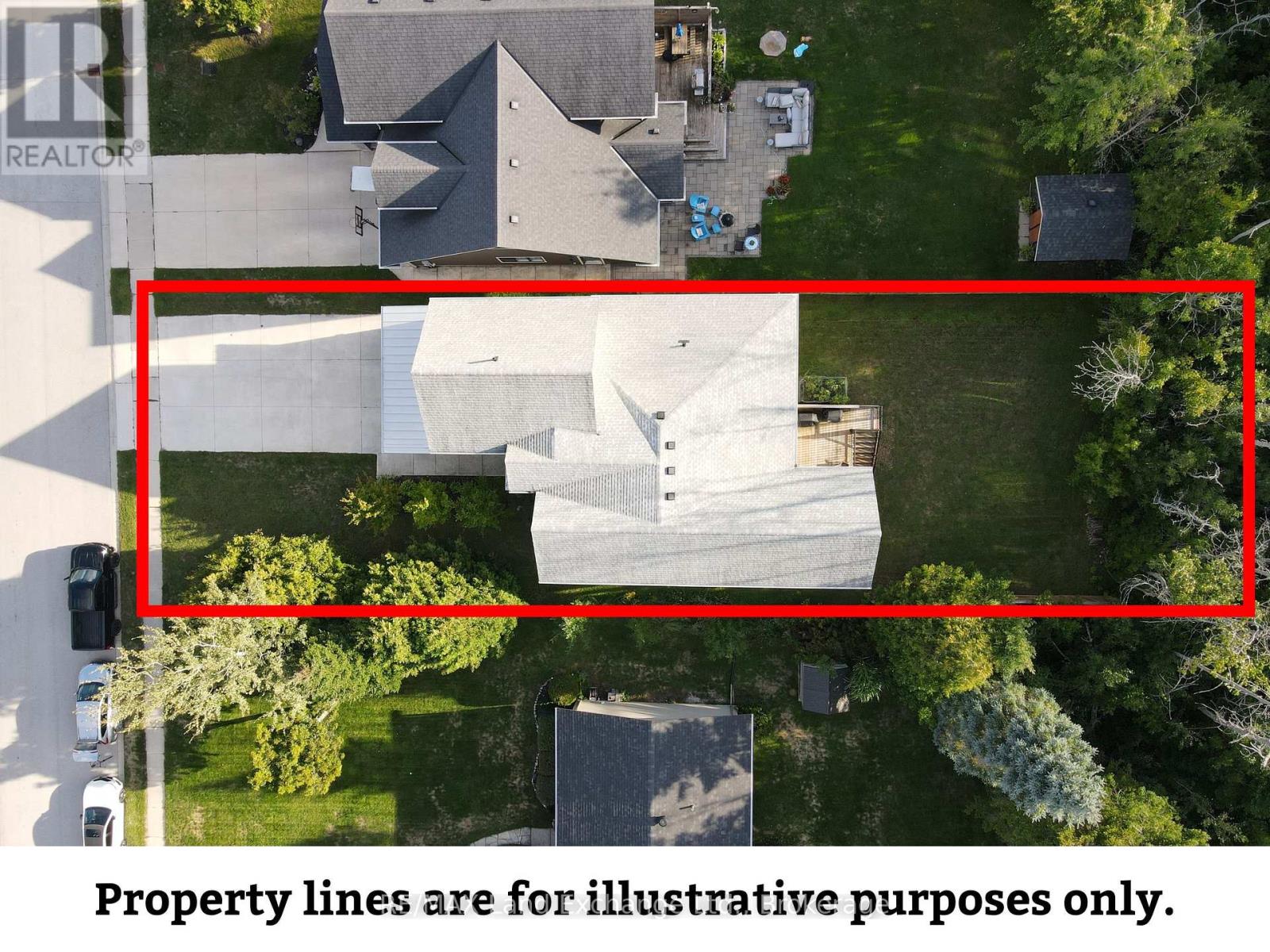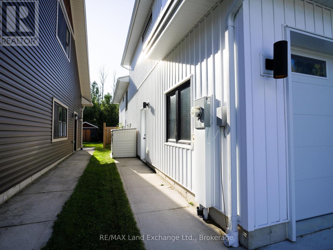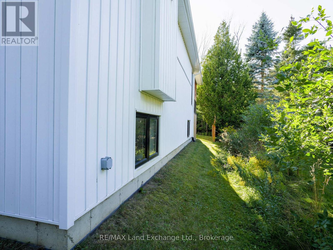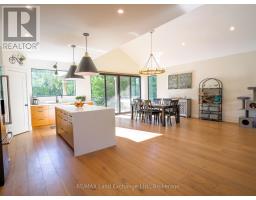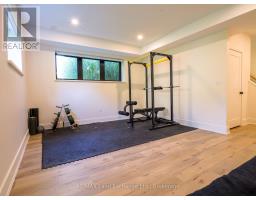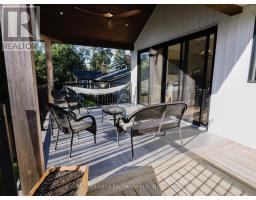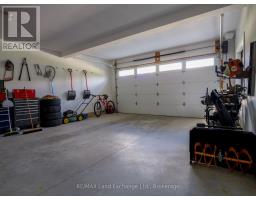72 Ottawa Avenue Saugeen Shores, Ontario N0H 2L0
$998,900
This craftsman-style farmhouse is move-in ready and loaded with upgrades throughout. Built in 2018, the home offers thoughtful design with a self-contained 1-bedroom apartment. It's a perfect layout for a family, an income property or multigenerational living. The spacious house measures 1893 square feet above grade, and the basement is 1391 sq ft. The 50' x 150' property offers both serenity and convenience, just a short walk to the shores of Lake Huron and backs onto a strip of land zoned EP (environmental protection). The ground level has an impressive foyer with entry to the garage. The main floor has a fabulous kitchen with a large pantry and an island perfect for casual dining. The open-concept dining and living room features a vaulted ceiling, providing ample space for families who love to host and entertain. Beautiful white oak hardwood floors are throughout the main house. The large patio door leads to a covered deck for seasonal relaxation. There are two large bedrooms on the main floor, a 4-piece bathroom featuring a tiled tub. The primary suite is located on the second level for a luxurious retreat, featuring a vaulted ceiling, a walk-in closet and a 5-piece spa-like bathroom. The basement is divided into two sections: a separate one-bedroom apartment with in-suite laundry, with a private entrance from the garage, and the second section has a laundry/utility room and gym/family room that is accessible to the main house. If a basement apartment is not suitable for a new owner, the wall separating the 2 sections could be removed. This beautiful home is located in a peaceful, well-established neighbourhood with all the amenities of town just minutes away. Explore the 3D tour and book an appointment to appreciate it in person. (id:50886)
Open House
This property has open houses!
1:00 pm
Ends at:3:00 pm
Property Details
| MLS® Number | X12392358 |
| Property Type | Single Family |
| Community Name | Saugeen Shores |
| Amenities Near By | Golf Nearby, Hospital, Beach |
| Features | Carpet Free, Sump Pump, In-law Suite |
| Parking Space Total | 6 |
| Structure | Deck |
Building
| Bathroom Total | 3 |
| Bedrooms Above Ground | 3 |
| Bedrooms Below Ground | 1 |
| Bedrooms Total | 4 |
| Age | 6 To 15 Years |
| Amenities | Fireplace(s), Separate Heating Controls |
| Appliances | Garage Door Opener Remote(s), Central Vacuum, Water Heater - Tankless, Water Heater, Water Meter, Dishwasher, Dryer, Garage Door Opener, Stove, Washer, Window Coverings, Refrigerator |
| Basement Development | Finished |
| Basement Features | Separate Entrance |
| Basement Type | N/a (finished) |
| Construction Style Attachment | Detached |
| Cooling Type | Central Air Conditioning, Air Exchanger |
| Exterior Finish | Vinyl Siding, Wood |
| Fire Protection | Smoke Detectors |
| Fireplace Present | Yes |
| Fireplace Total | 1 |
| Foundation Type | Poured Concrete |
| Heating Fuel | Natural Gas |
| Heating Type | Forced Air |
| Stories Total | 2 |
| Size Interior | 1,500 - 2,000 Ft2 |
| Type | House |
| Utility Water | Municipal Water |
Parking
| Attached Garage | |
| Garage |
Land
| Acreage | No |
| Land Amenities | Golf Nearby, Hospital, Beach |
| Sewer | Sanitary Sewer |
| Size Depth | 150 Ft |
| Size Frontage | 50 Ft |
| Size Irregular | 50 X 150 Ft |
| Size Total Text | 50 X 150 Ft|under 1/2 Acre |
| Zoning Description | R1 |
Rooms
| Level | Type | Length | Width | Dimensions |
|---|---|---|---|---|
| Second Level | Primary Bedroom | 3.2 m | 6.6 m | 3.2 m x 6.6 m |
| Basement | Family Room | 3.6 m | 4.2 m | 3.6 m x 4.2 m |
| Basement | Kitchen | 4.37 m | 4.68 m | 4.37 m x 4.68 m |
| Basement | Bedroom 4 | 4.7 m | 3.58 m | 4.7 m x 3.58 m |
| Basement | Laundry Room | 1.8 m | 3.2 m | 1.8 m x 3.2 m |
| Basement | Utility Room | 3.5 m | 3.2 m | 3.5 m x 3.2 m |
| Main Level | Kitchen | 7.8 m | 7 m | 7.8 m x 7 m |
| Main Level | Living Room | 4.1 m | 3.5 m | 4.1 m x 3.5 m |
| Main Level | Bedroom 2 | 3.9 m | 3.2 m | 3.9 m x 3.2 m |
| Main Level | Bedroom 3 | 3.9 m | 3.5 m | 3.9 m x 3.5 m |
| Ground Level | Foyer | 3.3 m | 1.6 m | 3.3 m x 1.6 m |
| Ground Level | Other | 2.7 m | 2.4 m | 2.7 m x 2.4 m |
Utilities
| Cable | Available |
| Electricity | Installed |
| Sewer | Installed |
https://www.realtor.ca/real-estate/28837904/72-ottawa-avenue-saugeen-shores-saugeen-shores
Contact Us
Contact us for more information
Susan Terry
Broker
www.susanterry.ca/
www.facebook.com/susanterryremax
twitter.com//susanterryremax
www.linkedin.com/pub/susan-terry/42/9b4/5b0
645 Goderich St
Port Elgin, Ontario N0H 2C0
(519) 389-4600
(519) 389-4618
www.remaxlandexchange.ca/
Jeff Scott
Salesperson
jeffsellskincardine.com/
www.facebook.com/pages/Jeff-Scott-Sales-Representative-ReMax-Land-Exchange-Ltd-Kincardine/1824993585
777 Queen St
Kincardine, Ontario N2Z 2Z4
(519) 396-3396
www.royallepageexchange.com/

