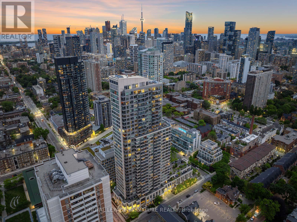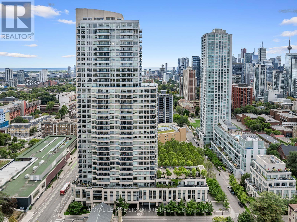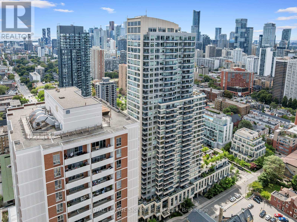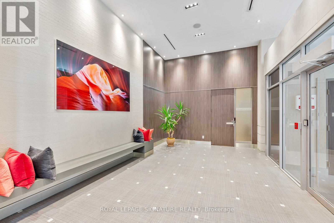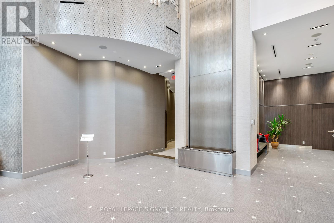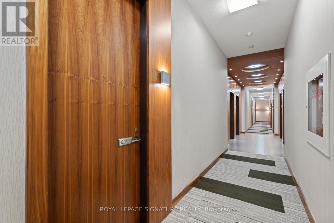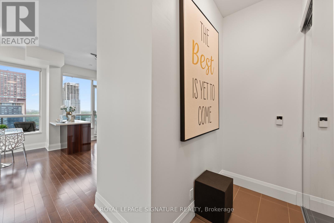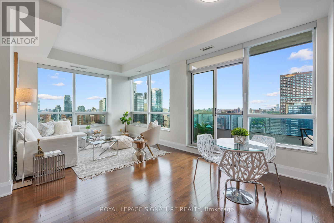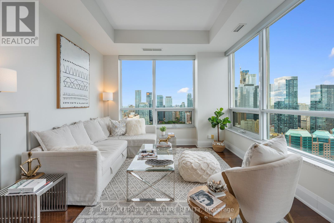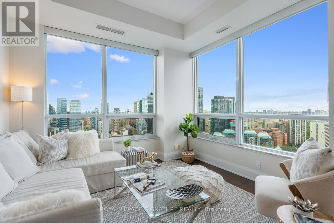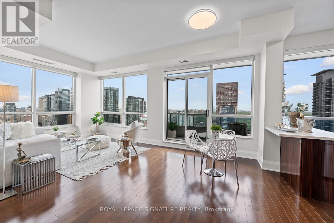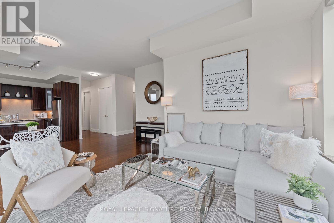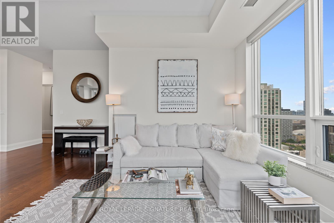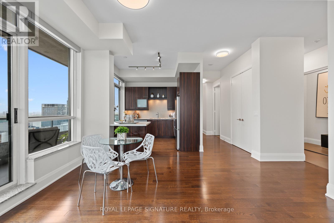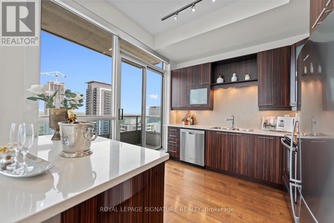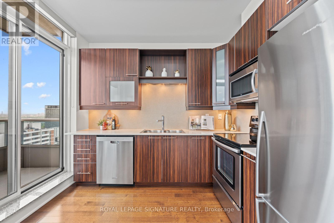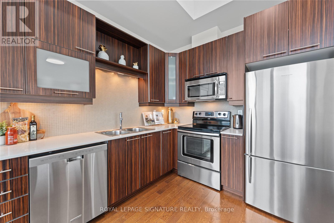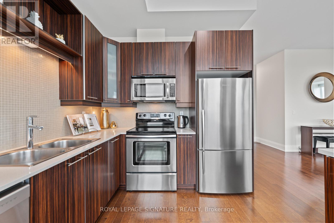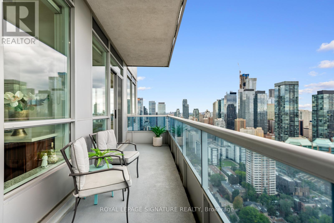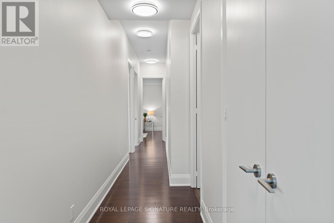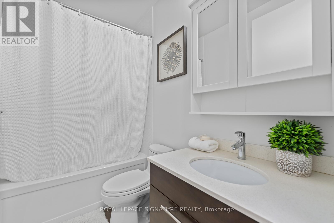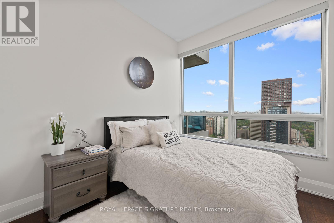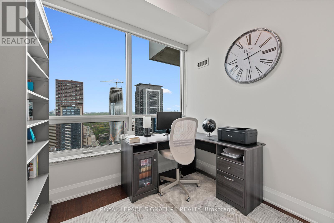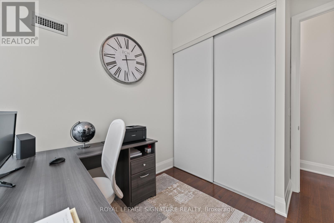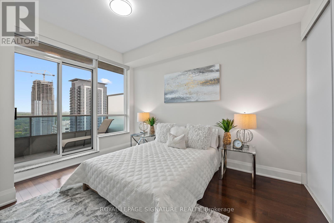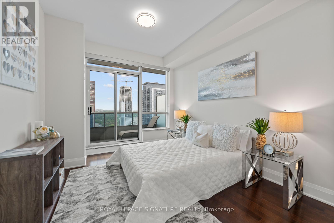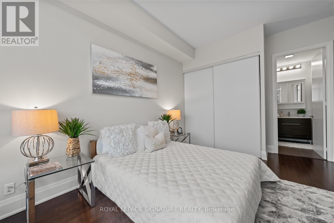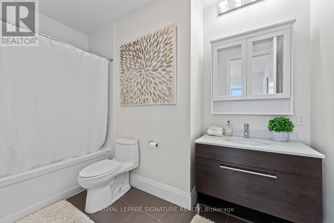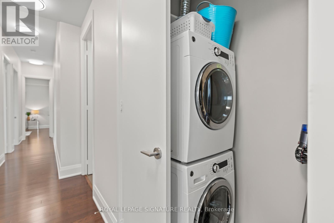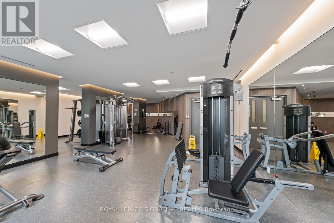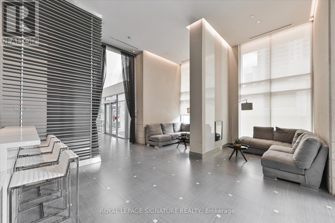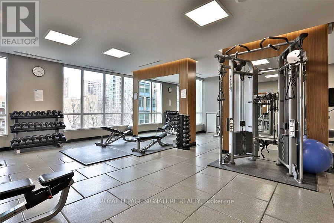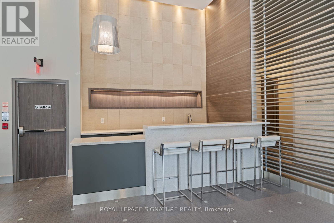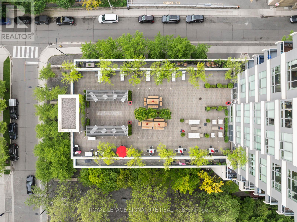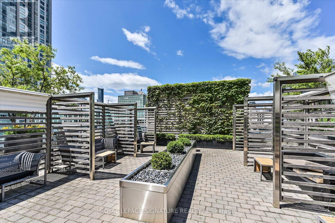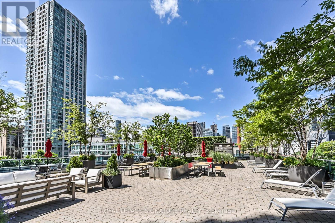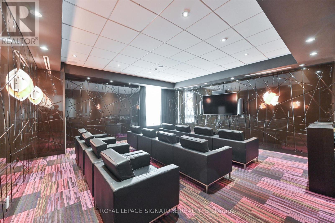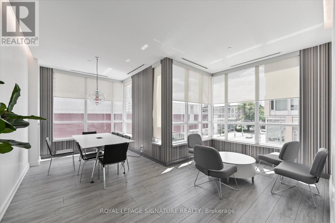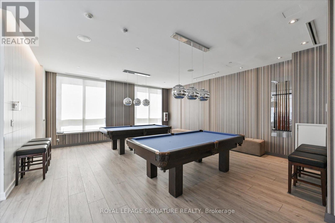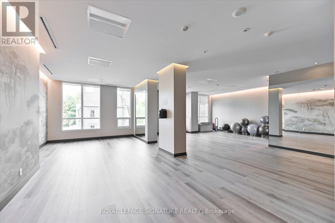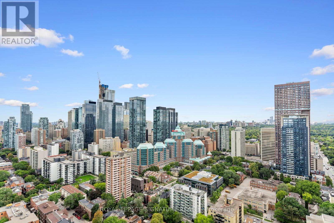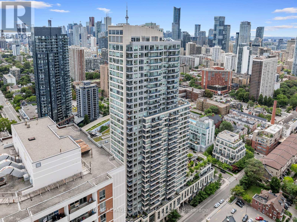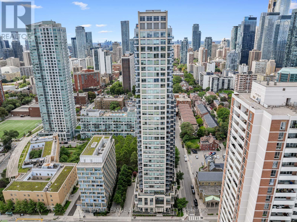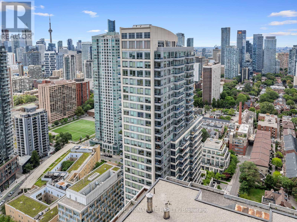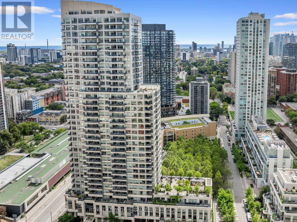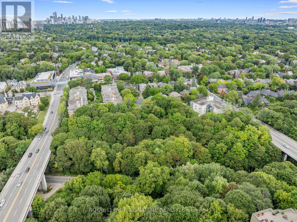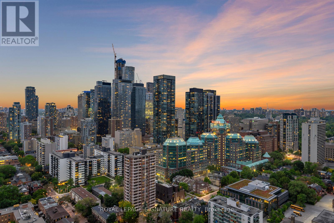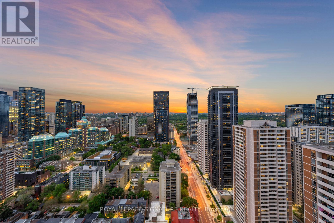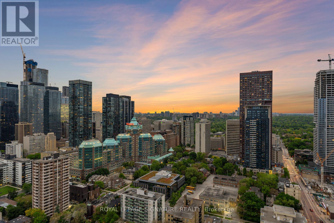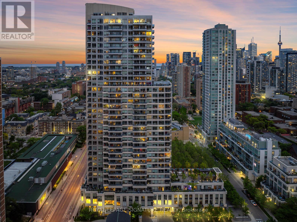3207 - 500 Sherbourne Street Toronto, Ontario M4X 1L1
$1,199,900Maintenance, Heat, Common Area Maintenance, Insurance, Parking, Water
$1,084.94 Monthly
Maintenance, Heat, Common Area Maintenance, Insurance, Parking, Water
$1,084.94 Monthly*What an Unforgettable View* Rare To Find*Executive Corner Suite Overlooking the Skyline of Toronto Downtown* Elevate your lifestyle in this extra-large, lavish corner residence offering approximately 1,280 sq. ft. of refined interior space, perfectly complemented by two expansive balconies with unobstructed, panoramic views of Downtown & Yorkville, and the iconic city skyline. This exclusive 3-bedroom, 2-bathroom suite exudes sophistication with: Soaring 10-ft smooth ceilings Modern Kitchen with Extended Cabinets, Quartz Countertops & Stainless Steel Appliances Walls of glass flooding the space with natural light and showcasing breathtaking sunsets *Custom Closet organizers for elegant, functional storage *Two Modern/Spacious full bathrooms with premium finishes* A rare, extra-wide underground parking space in a secure setting *Generous in-suite storage(Laundry room) +1 Locker for seamless, uncluttered living* With luxury at every turn and convinient location in the heart of Toronto*Steps To Yorkville, Upscale Shopping, TTC, Subway, UofT, Ryerson(Torornto Metropolitan University)*Rosedale Ravine Lands, Cycling & Walking Trails* (id:50886)
Property Details
| MLS® Number | C12391871 |
| Property Type | Single Family |
| Community Name | North St. James Town |
| Amenities Near By | Hospital, Public Transit, Schools |
| Community Features | Pets Allowed With Restrictions |
| Features | Conservation/green Belt, Elevator, Balcony, Carpet Free, Guest Suite |
| Parking Space Total | 1 |
| View Type | View, City View |
Building
| Bathroom Total | 2 |
| Bedrooms Above Ground | 2 |
| Bedrooms Below Ground | 1 |
| Bedrooms Total | 3 |
| Amenities | Exercise Centre, Separate Electricity Meters, Storage - Locker, Security/concierge |
| Appliances | Dishwasher, Dryer, Stove, Washer, Refrigerator |
| Basement Type | None |
| Cooling Type | Central Air Conditioning |
| Exterior Finish | Concrete |
| Flooring Type | Hardwood |
| Heating Fuel | Electric, Natural Gas |
| Heating Type | Heat Pump, Not Known |
| Size Interior | 1,200 - 1,399 Ft2 |
| Type | Apartment |
Parking
| Underground | |
| Garage |
Land
| Acreage | No |
| Land Amenities | Hospital, Public Transit, Schools |
Rooms
| Level | Type | Length | Width | Dimensions |
|---|---|---|---|---|
| Flat | Living Room | 3.59 m | 3.01 m | 3.59 m x 3.01 m |
| Flat | Dining Room | 4.38 m | 3.46 m | 4.38 m x 3.46 m |
| Flat | Kitchen | 3.11 m | 3.46 m | 3.11 m x 3.46 m |
| Flat | Primary Bedroom | 4.87 m | 3.43 m | 4.87 m x 3.43 m |
| Flat | Bedroom 2 | 3.11 m | 2.8 m | 3.11 m x 2.8 m |
| Flat | Solarium | 3.11 m | 2.75 m | 3.11 m x 2.75 m |
Contact Us
Contact us for more information
Iryna Galevska
Broker
galevskateam.com/
www.facebook.com/irynagalevskabroker/
twitter.com/igalevska
www.linkedin.com/in/irynagalevska/
8 Sampson Mews Suite 201 The Shops At Don Mills
Toronto, Ontario M3C 0H5
(416) 443-0300
(416) 443-8619
Alexander Galevsky
Salesperson
(416) 418-7997
www.galevskateam.com/
8 Sampson Mews Suite 201 The Shops At Don Mills
Toronto, Ontario M3C 0H5
(416) 443-0300
(416) 443-8619

