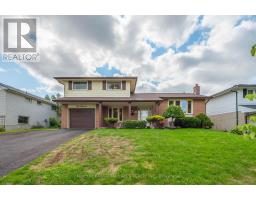919 Sydenham Road Peterborough, Ontario K9J 1K5
$619,900
Welcome to 919 Sydenham Drive - a meticulously maintained side split tucked away in Peterborough's desirable southeast end. This home has been lovingly cared for and shines with pride of ownership throughout. Step inside to find gleaming hardwood floors, a spacious living and formal dining room, and a bright eat-in kitchen perfect for everyday meals. The main floor family room offers a cozy retreat, while remodeled 2- and 4-piece bathrooms add a modern touch. With central vac, and ample storage, comfort and convenience are built in. One of the true highlights of this home is the insulated sunroom, filled with natural light and overlooking the backyard oasis. Here, you'll enjoy a fabulous in-ground pool,, surrounded by a private, fully fenced yard ideal for summer gatherings and quiet relaxation alike. The lower level extends the living space with a fully finished basement, complete with a second kitchen, additional living room, bathroom, which is perfect for extended family, guests, or versatile use. A double paved driveway and attached garage provide plenty of parking and easy access. Located close to schools, parks, shopping, and minutes from Hwy 115, this property offers both tranquility and convenience. Don't miss your chance to own this hidden gem - book your showing today! (id:50886)
Open House
This property has open houses!
1:00 pm
Ends at:2:30 pm
1:00 pm
Ends at:2:30 pm
Property Details
| MLS® Number | X12391924 |
| Property Type | Single Family |
| Community Name | Ashburnham Ward 4 |
| Amenities Near By | Public Transit, Schools |
| Community Features | School Bus |
| Equipment Type | Water Heater |
| Parking Space Total | 5 |
| Pool Type | Inground Pool |
| Rental Equipment Type | Water Heater |
| Structure | Deck, Patio(s), Porch, Shed |
Building
| Bathroom Total | 3 |
| Bedrooms Above Ground | 3 |
| Bedrooms Total | 3 |
| Age | 51 To 99 Years |
| Appliances | Dryer, Stove, Washer, Refrigerator |
| Basement Development | Finished |
| Basement Type | Full (finished) |
| Construction Style Attachment | Detached |
| Construction Style Split Level | Sidesplit |
| Exterior Finish | Aluminum Siding, Brick |
| Foundation Type | Concrete |
| Half Bath Total | 1 |
| Heating Fuel | Natural Gas |
| Heating Type | Forced Air |
| Size Interior | 1,100 - 1,500 Ft2 |
| Type | House |
| Utility Water | Municipal Water |
Parking
| Attached Garage | |
| Garage |
Land
| Acreage | No |
| Fence Type | Fully Fenced |
| Land Amenities | Public Transit, Schools |
| Landscape Features | Landscaped |
| Sewer | Sanitary Sewer |
| Size Depth | 110 Ft |
| Size Frontage | 60 Ft |
| Size Irregular | 60 X 110 Ft |
| Size Total Text | 60 X 110 Ft|under 1/2 Acre |
| Zoning Description | R |
Rooms
| Level | Type | Length | Width | Dimensions |
|---|---|---|---|---|
| Second Level | Family Room | 6.67 m | 3.59 m | 6.67 m x 3.59 m |
| Second Level | Dining Room | 2.89 m | 3.01 m | 2.89 m x 3.01 m |
| Second Level | Kitchen | 2.9 m | 2.91 m | 2.9 m x 2.91 m |
| Second Level | Eating Area | 1.91 m | 2.9 m | 1.91 m x 2.9 m |
| Third Level | Primary Bedroom | 4.02 m | 3.14 m | 4.02 m x 3.14 m |
| Third Level | Bedroom 2 | 3.06 m | 4.2 m | 3.06 m x 4.2 m |
| Third Level | Bedroom 3 | 2.51 m | 3.34 m | 2.51 m x 3.34 m |
| Basement | Kitchen | 2.95 m | 2.27 m | 2.95 m x 2.27 m |
| Basement | Sitting Room | 2.5 m | 2.91 m | 2.5 m x 2.91 m |
| Basement | Office | 2.79 m | 3.01 m | 2.79 m x 3.01 m |
| Basement | Utility Room | 2.22 m | 2.91 m | 2.22 m x 2.91 m |
| Basement | Other | 2.68 m | 2.22 m | 2.68 m x 2.22 m |
| Basement | Bedroom 4 | 6.14 m | 3.31 m | 6.14 m x 3.31 m |
| Basement | Utility Room | 6.37 m | 1.81 m | 6.37 m x 1.81 m |
| Main Level | Foyer | 2.57 m | 3.31 m | 2.57 m x 3.31 m |
| Main Level | Living Room | 2.78 m | 6.32 m | 2.78 m x 6.32 m |
Contact Us
Contact us for more information
Jodi Turnbull
Salesperson
(705) 741-6328
joditurnbull.ca/
www.facebook.com/profile.php?id=100064031133477
(705) 743-7355
www.mincomkawarthalakes.com/

























































































