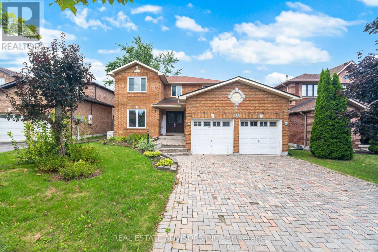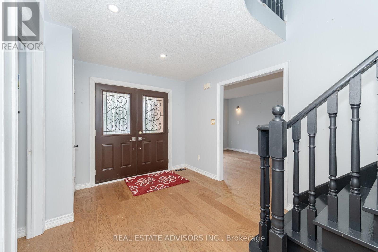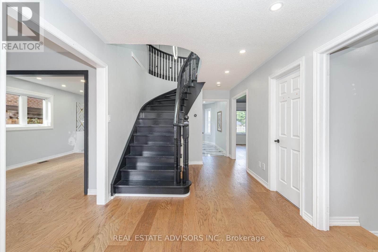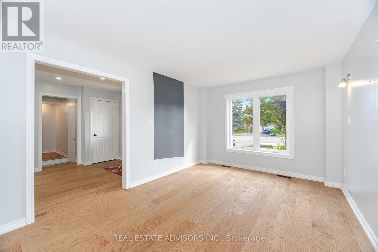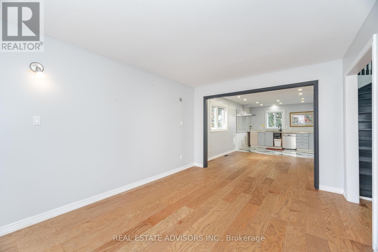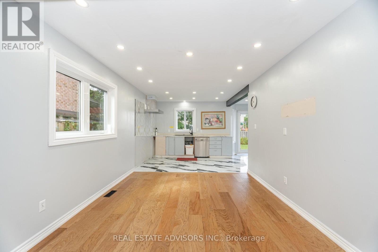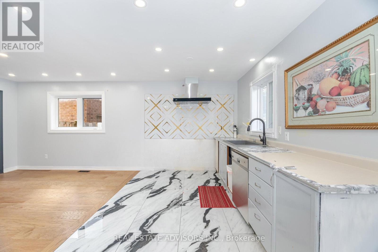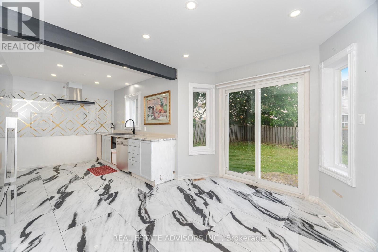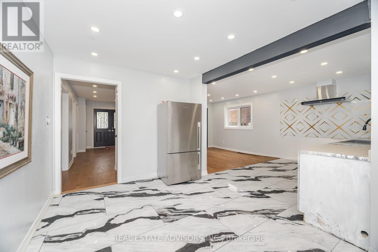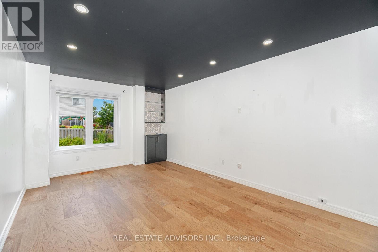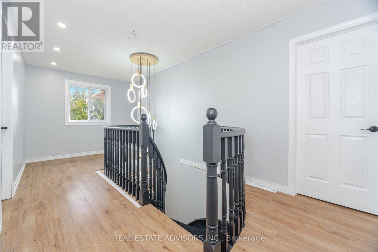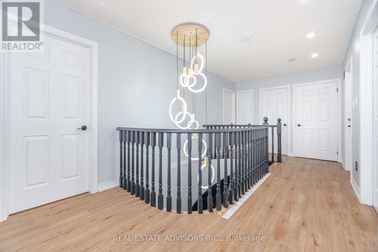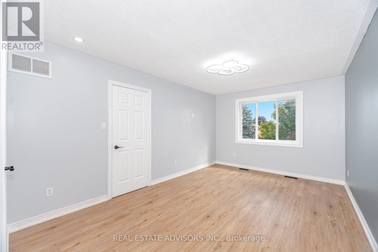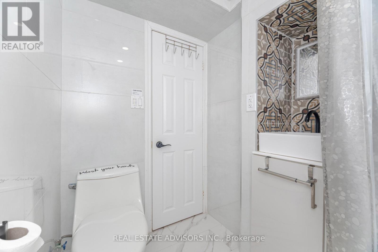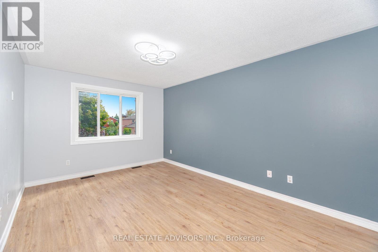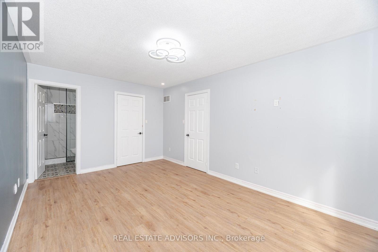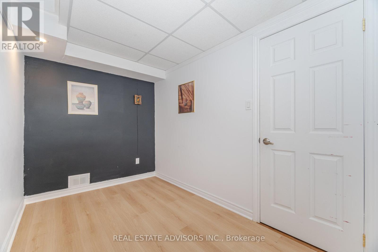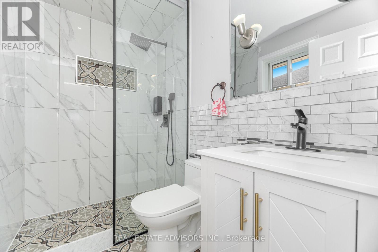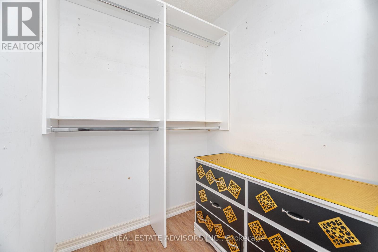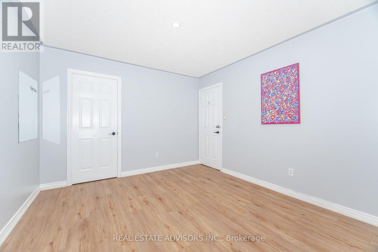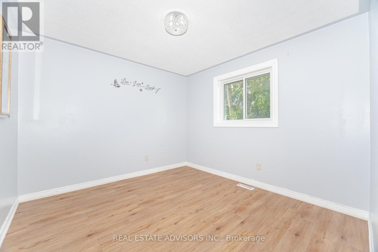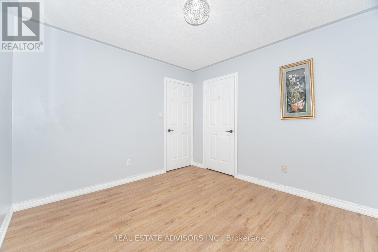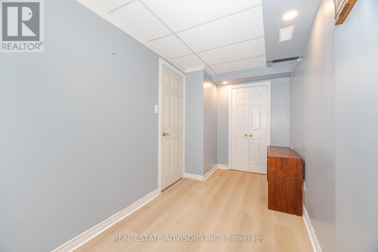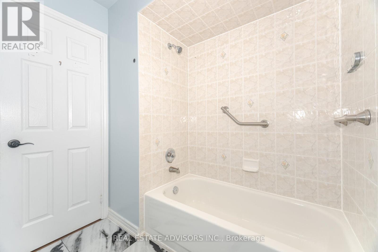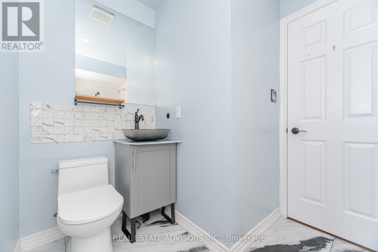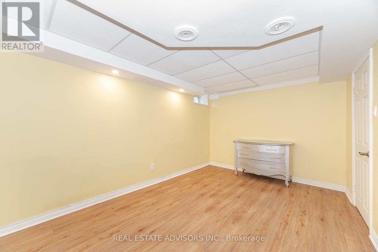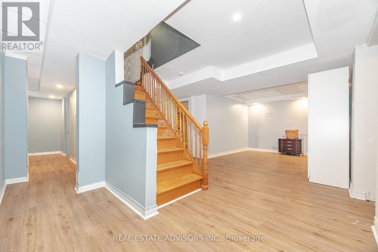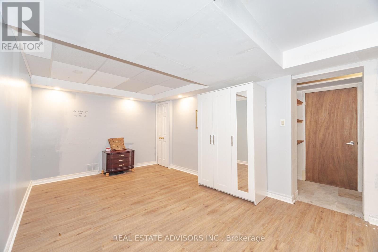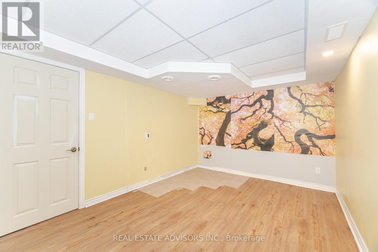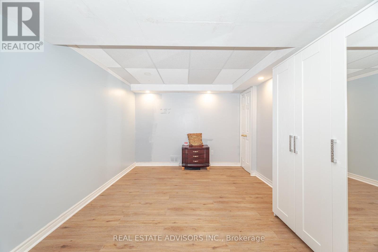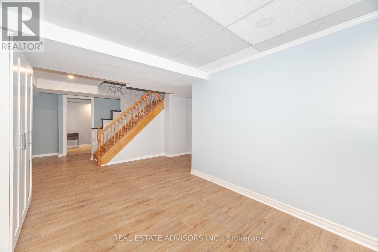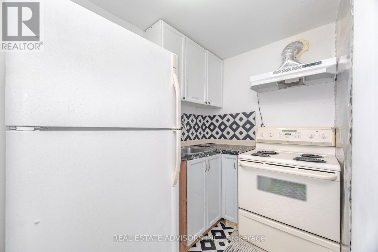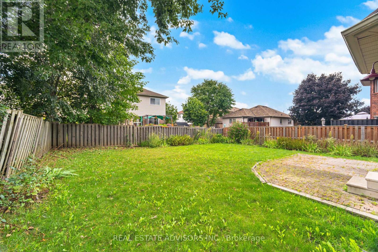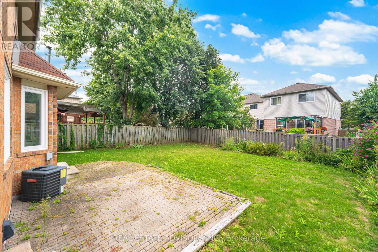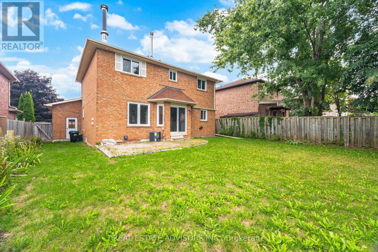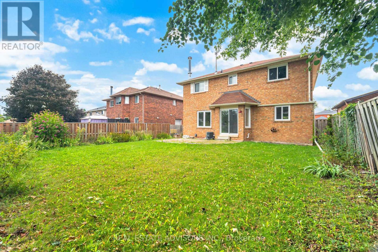186 Ferndale Drive S Barrie, Ontario L4N 8A1
$739,000
This spacious detached home offers a highly flexible layout, featuring 4 bedrooms on the upper level and 3 additional bedrooms in the fully finished basement, with 4 bathrooms spread throughout the house. Upstairs, you'll find generously sized bedrooms and two beautifully renovated bathrooms, including a luxurious primary ensuite with newly installed heated flooring for added comfort. Recent upgrades include new flooring across all three levels: gleaming hardwood on the main floor (2023), stylish laminate upstairs (2023) and in the basement (2024), plus fresh kitchen tiles (2023) that add a modern touch. A convenient second-floor laundry room eliminates the hassle of hauling laundry up and down stairs. The finished basement offers incredible versatility, complete with a large living area, kitchen, three bedrooms, and a three-piece bathroom perfect for an in-law suite or potential separate apartment. Please note: This property is being sold as is, where is. (id:50886)
Open House
This property has open houses!
1:00 pm
Ends at:3:00 pm
Property Details
| MLS® Number | S12391272 |
| Property Type | Single Family |
| Community Name | Ardagh |
| Features | Carpet Free |
| Parking Space Total | 4 |
Building
| Bathroom Total | 4 |
| Bedrooms Above Ground | 4 |
| Bedrooms Below Ground | 3 |
| Bedrooms Total | 7 |
| Age | 16 To 30 Years |
| Basement Features | Apartment In Basement |
| Basement Type | N/a |
| Construction Style Attachment | Detached |
| Cooling Type | Central Air Conditioning |
| Exterior Finish | Brick |
| Foundation Type | Unknown |
| Half Bath Total | 1 |
| Heating Fuel | Natural Gas |
| Heating Type | Forced Air |
| Stories Total | 2 |
| Size Interior | 2,000 - 2,500 Ft2 |
| Type | House |
| Utility Water | Municipal Water |
Parking
| Attached Garage | |
| Garage |
Land
| Acreage | No |
| Sewer | Sanitary Sewer |
| Size Depth | 114 Ft ,9 In |
| Size Frontage | 49 Ft ,6 In |
| Size Irregular | 49.5 X 114.8 Ft |
| Size Total Text | 49.5 X 114.8 Ft |
Rooms
| Level | Type | Length | Width | Dimensions |
|---|---|---|---|---|
| Second Level | Primary Bedroom | 4.8 m | 3.23 m | 4.8 m x 3.23 m |
| Second Level | Bedroom 2 | 3.58 m | 3 m | 3.58 m x 3 m |
| Second Level | Bedroom 3 | 3.23 m | 3.12 m | 3.23 m x 3.12 m |
| Second Level | Bedroom 4 | 3.35 m | 3 m | 3.35 m x 3 m |
| Basement | Recreational, Games Room | 9.27 m | 7 m | 9.27 m x 7 m |
| Basement | Bedroom 5 | 4.6 m | 3.12 m | 4.6 m x 3.12 m |
| Main Level | Family Room | 5.23 m | 3.33 m | 5.23 m x 3.33 m |
| Main Level | Living Room | 4.11 m | 3 m | 4.11 m x 3 m |
| Main Level | Kitchen | 6.05 m | 3.7 m | 6.05 m x 3.7 m |
| Main Level | Dining Room | 3.55 m | 3 m | 3.55 m x 3 m |
https://www.realtor.ca/real-estate/28835936/186-ferndale-drive-s-barrie-ardagh-ardagh
Contact Us
Contact us for more information
Shawn Chhabra
Salesperson
(416) 737-7653
www.shawnhomes.ca/
5109 Steeles Ave W Unit 350
Toronto, Ontario M9L 2Y9
(416) 691-3000

